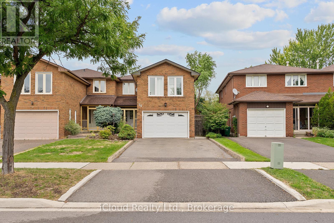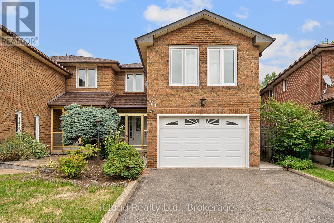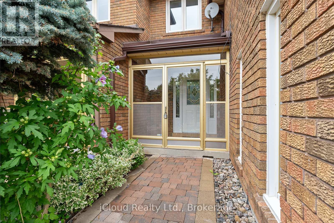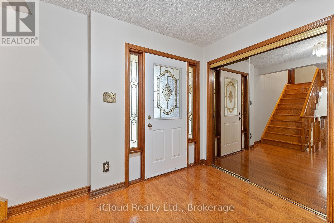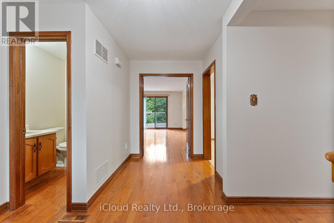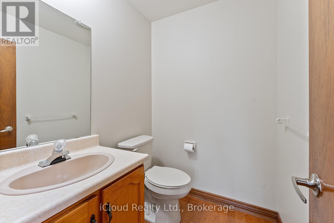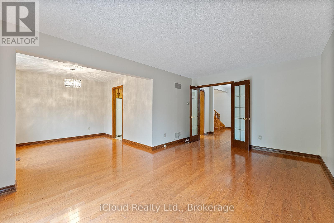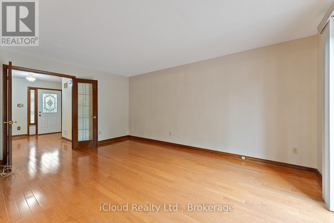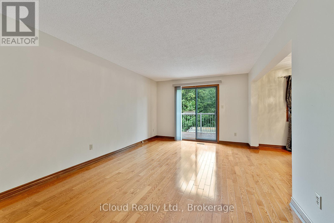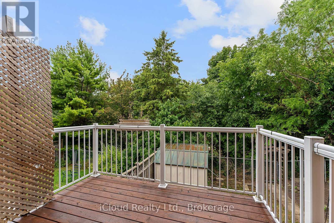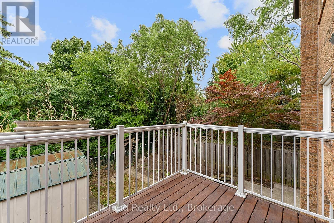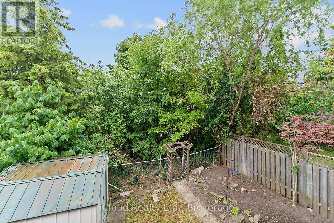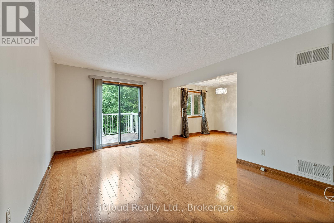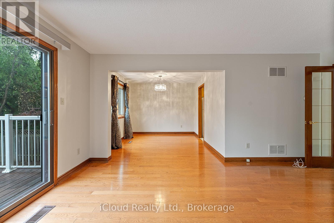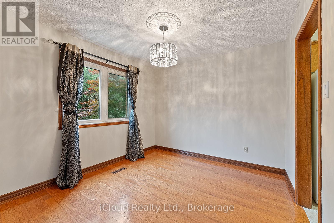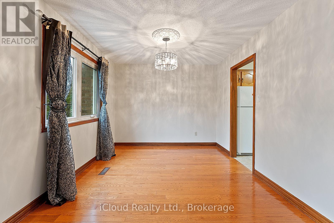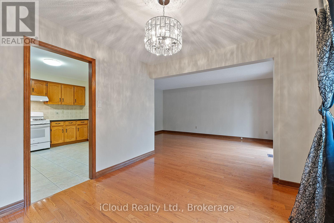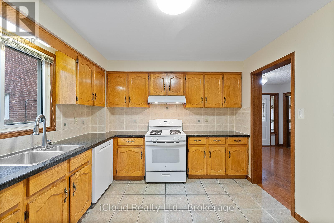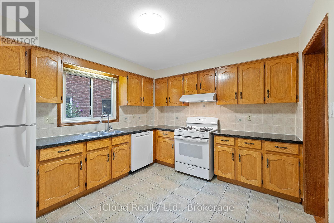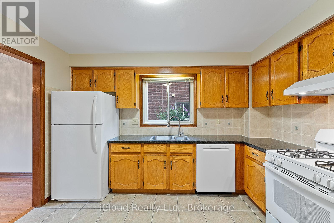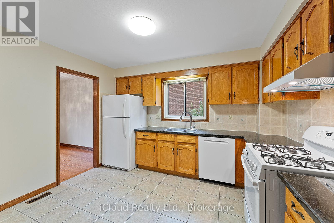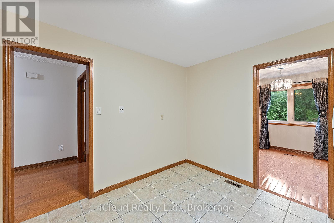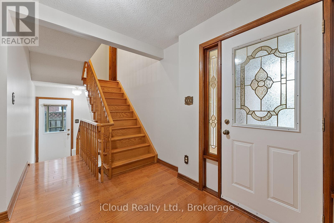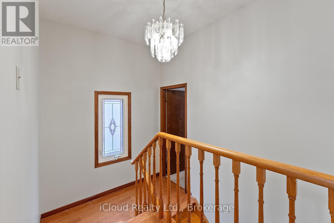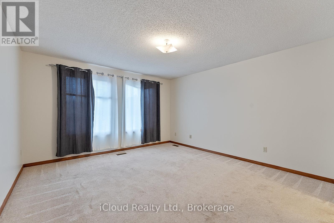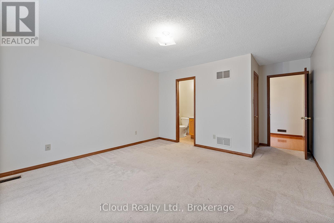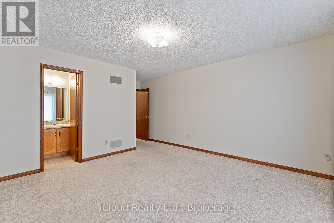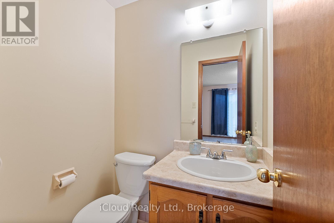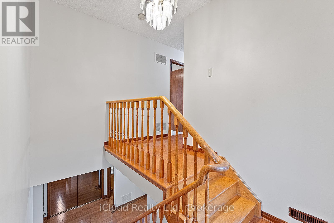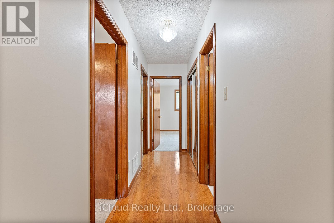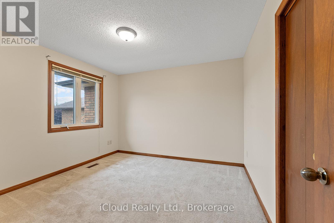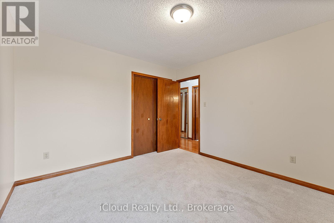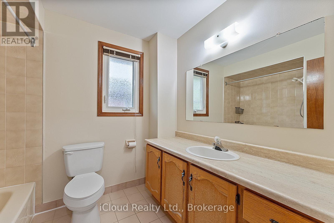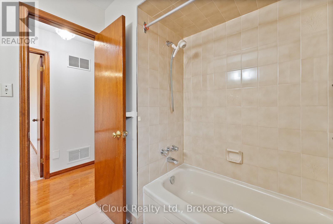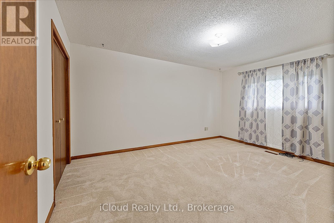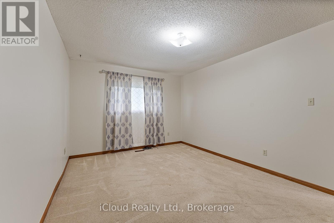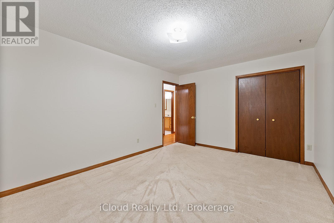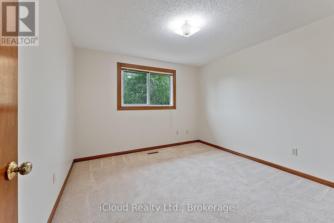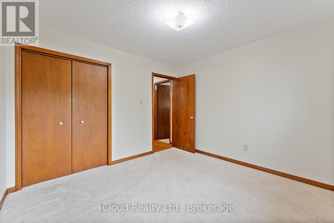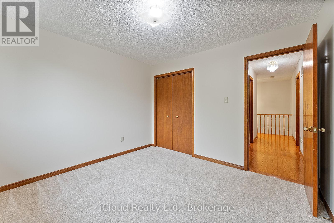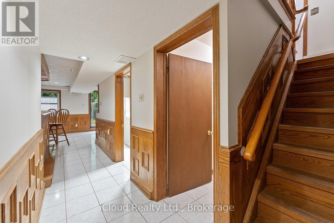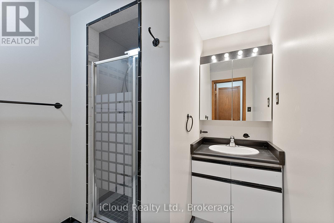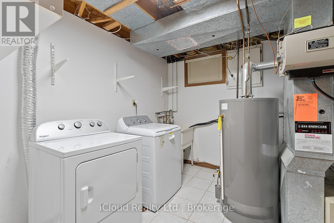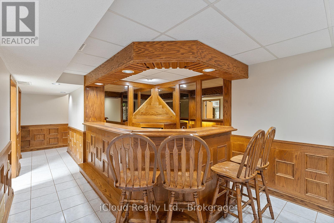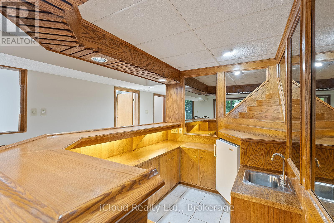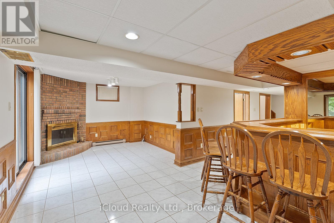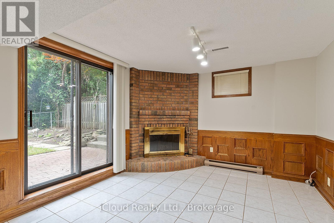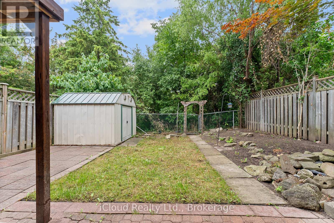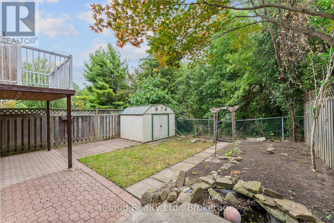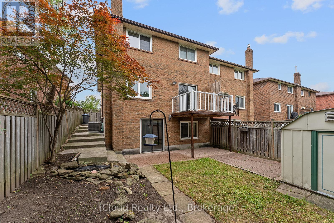4 Bedroom
4 Bathroom
1500 - 2000 sqft
Fireplace
Central Air Conditioning
Forced Air
$969,000
Beautifully Maintained, Move-In-Ready, 4-Bedroom Semi-Detached Home in Highly Sought-After Quiet Pocket of 'Streetsville'. Backs onto Picturesque Ravine & Creek. Interlocking Brick Front Walkway Welcomes Your Guests. Enclosed Front Porch Provides Shelter in Inclement Weather & Snowy Winter Days. This Charming Residence Showcases Granite Kitchen Counters and Gleaming Hardwood Floors on the Ground Floor. Bright Living Room Walks Out onto an Open Balcony with Serene Nature Views. Unique Middle/In Between Floor Offers a Private Primary Bedroom with a 2-piece Ensuite Washroom and a Walk-in Closet. The Finished Basement Features a Wet Bar, Wood Burning Fireplace, Walkout to a Patio and Fenced Backyard is Ideal for Year-Round Entertaining. Convenient Parking for 3 Vehicles (1 Vehicle in 1.5 Car Garage + 2 Vehicles on Driveway). Unbeatable Location Means Youre Just Steps Away from Streetsville 'GO' Train Station, Trendy Cafés, Fine Dining, Boutique Shops, Parks, Top-Rated Schools & More. A Rare Opportunity to Own a Comfortable Home in a Vibrant Community. MUST SEE!!! (id:41954)
Property Details
|
MLS® Number
|
W12371195 |
|
Property Type
|
Single Family |
|
Community Name
|
Streetsville |
|
Equipment Type
|
Water Heater - Gas, Water Heater |
|
Features
|
Irregular Lot Size, Backs On Greenbelt |
|
Parking Space Total
|
3 |
|
Rental Equipment Type
|
Water Heater - Gas, Water Heater |
|
Structure
|
Porch |
Building
|
Bathroom Total
|
4 |
|
Bedrooms Above Ground
|
4 |
|
Bedrooms Total
|
4 |
|
Age
|
31 To 50 Years |
|
Amenities
|
Fireplace(s) |
|
Appliances
|
Garage Door Opener Remote(s), Central Vacuum, Dishwasher, Dryer, Garage Door Opener, Humidifier, Hood Fan, Stove, Washer, Window Coverings, Refrigerator |
|
Basement Development
|
Finished |
|
Basement Features
|
Walk Out |
|
Basement Type
|
Full (finished) |
|
Construction Style Attachment
|
Semi-detached |
|
Cooling Type
|
Central Air Conditioning |
|
Exterior Finish
|
Brick |
|
Fireplace Present
|
Yes |
|
Fireplace Total
|
1 |
|
Flooring Type
|
Hardwood, Carpeted, Ceramic |
|
Foundation Type
|
Concrete |
|
Half Bath Total
|
2 |
|
Heating Fuel
|
Natural Gas |
|
Heating Type
|
Forced Air |
|
Stories Total
|
2 |
|
Size Interior
|
1500 - 2000 Sqft |
|
Type
|
House |
|
Utility Water
|
Municipal Water |
Parking
Land
|
Acreage
|
No |
|
Sewer
|
Sanitary Sewer |
|
Size Depth
|
111 Ft ,7 In |
|
Size Frontage
|
30 Ft |
|
Size Irregular
|
30 X 111.6 Ft |
|
Size Total Text
|
30 X 111.6 Ft |
|
Zoning Description
|
Residential |
Rooms
| Level |
Type |
Length |
Width |
Dimensions |
|
Second Level |
Bedroom 2 |
3.53 m |
3.4 m |
3.53 m x 3.4 m |
|
Second Level |
Bedroom 3 |
4.57 m |
3.38 m |
4.57 m x 3.38 m |
|
Second Level |
Bedroom 4 |
3.4 m |
3.35 m |
3.4 m x 3.35 m |
|
Basement |
Recreational, Games Room |
6.55 m |
5.56 m |
6.55 m x 5.56 m |
|
Basement |
Laundry Room |
|
|
Measurements not available |
|
Basement |
Cold Room |
|
|
Measurements not available |
|
Ground Level |
Living Room |
5.13 m |
3.45 m |
5.13 m x 3.45 m |
|
Ground Level |
Dining Room |
3.38 m |
3 m |
3.38 m x 3 m |
|
Ground Level |
Kitchen |
3.66 m |
3.25 m |
3.66 m x 3.25 m |
|
In Between |
Primary Bedroom |
4.24 m |
4.11 m |
4.24 m x 4.11 m |
https://www.realtor.ca/real-estate/28792851/75-bremen-lane-mississauga-streetsville-streetsville
