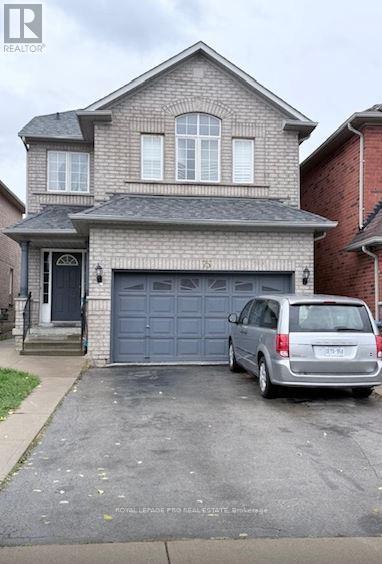75 Blue Whale Boulevard Brampton (Sandringham-Wellington), Ontario L6R 2M1
6 Bedroom
3 Bathroom
1500 - 2000 sqft
Fireplace
Central Air Conditioning
Forced Air
$1,299,999
This is the Home you've been waiting for! Nestled on a quiet, family-friendly circle in the heart of Brampton. This Beautifully maintained detached home offers over 2,000 sqft of bright, functional living space. Featuring 4 Spacious bedrooms and 3 bathrooms, an open concept main floor layout, and a walkout to a large deck - perfect for entertaining and family gatherings. The finished basement includes 2 additional bedrooms, a full bathroom and a separate entrance - ideal for extended family, guests or personal use. Located just steps from schools, Community Centre, parks, Trinity Common Mall, and transit, with quick access to Hwy 410 and only 30 minutes to Toronto Downtown. (id:41954)
Property Details
| MLS® Number | W12496230 |
| Property Type | Single Family |
| Community Name | Sandringham-Wellington |
| Equipment Type | Water Heater |
| Parking Space Total | 5 |
| Rental Equipment Type | Water Heater |
Building
| Bathroom Total | 3 |
| Bedrooms Above Ground | 4 |
| Bedrooms Below Ground | 2 |
| Bedrooms Total | 6 |
| Appliances | Window Coverings |
| Basement Development | Finished |
| Basement Type | N/a (finished) |
| Construction Style Attachment | Detached |
| Cooling Type | Central Air Conditioning |
| Exterior Finish | Brick |
| Fireplace Present | Yes |
| Foundation Type | Concrete |
| Half Bath Total | 1 |
| Heating Fuel | Natural Gas |
| Heating Type | Forced Air |
| Stories Total | 2 |
| Size Interior | 1500 - 2000 Sqft |
| Type | House |
| Utility Water | Municipal Water |
Parking
| Attached Garage | |
| Garage |
Land
| Acreage | No |
| Sewer | Sanitary Sewer |
| Size Depth | 123 Ft |
| Size Frontage | 30 Ft ,2 In |
| Size Irregular | 30.2 X 123 Ft |
| Size Total Text | 30.2 X 123 Ft |
Interested?
Contact us for more information


