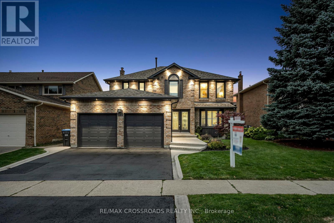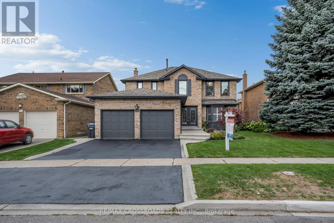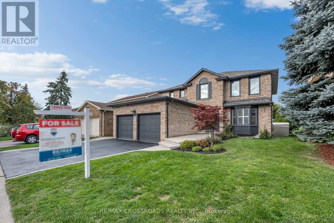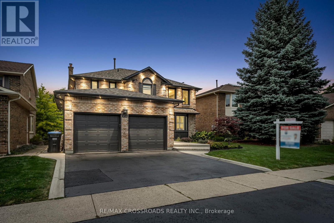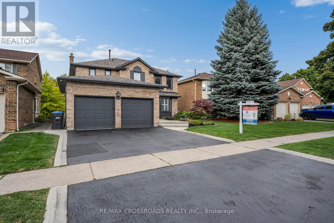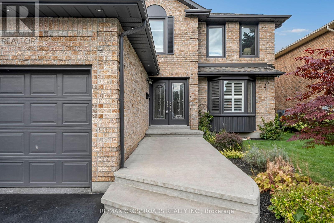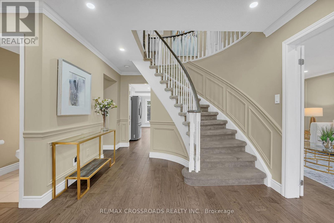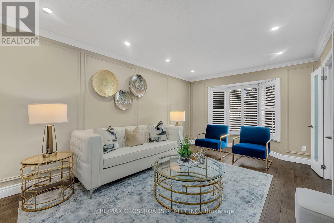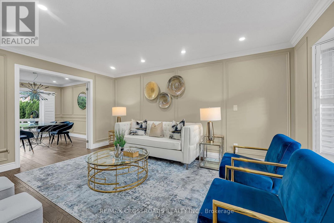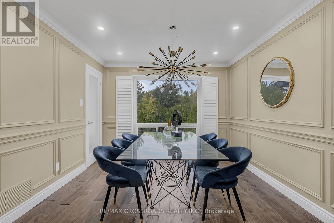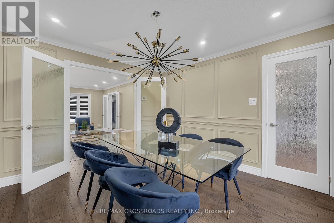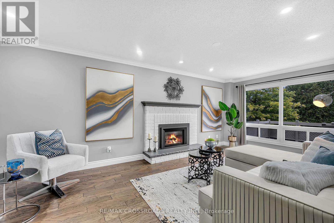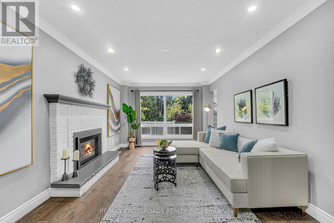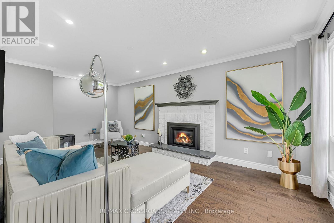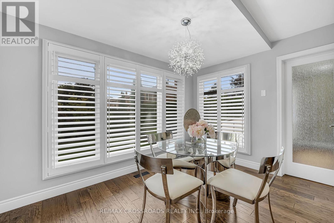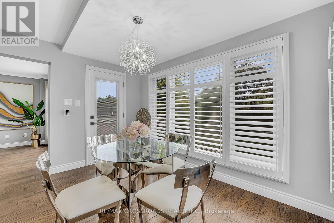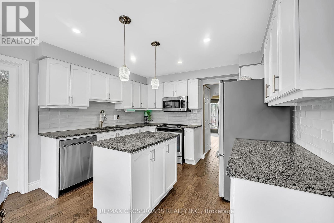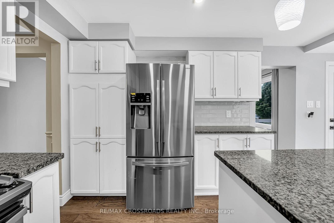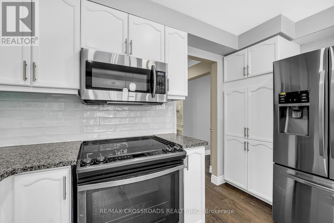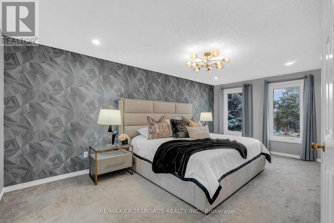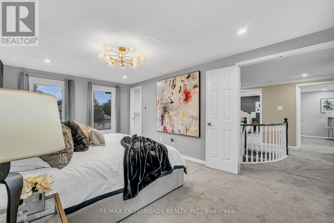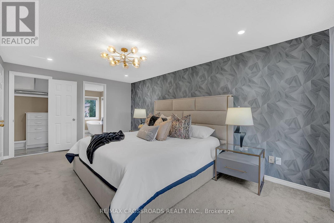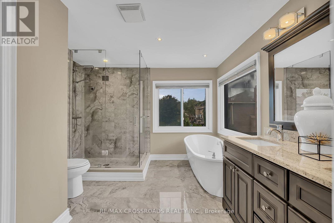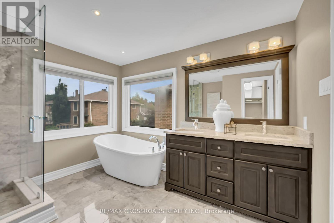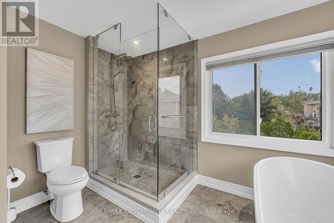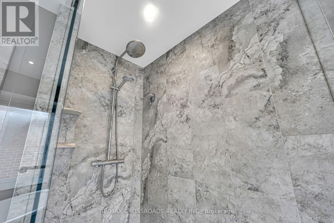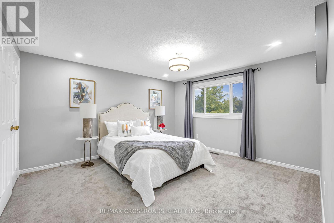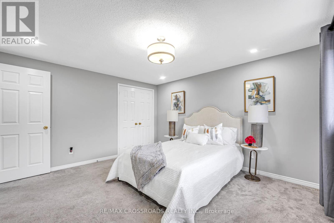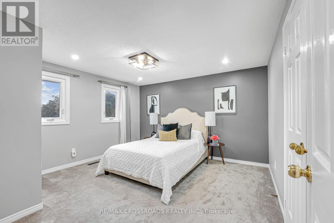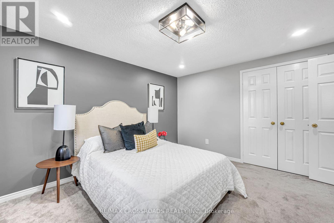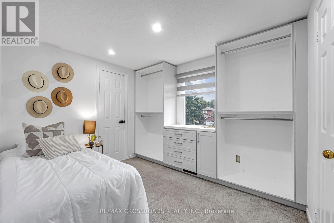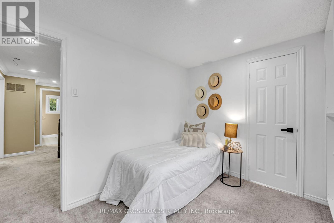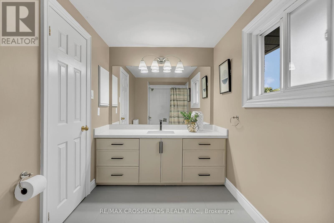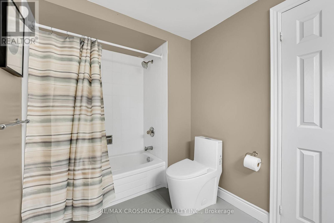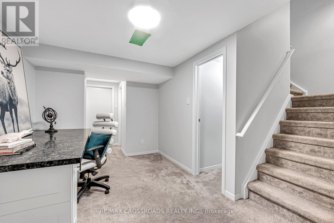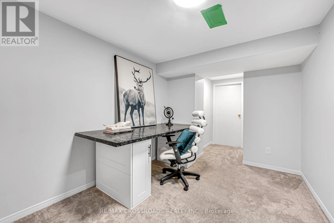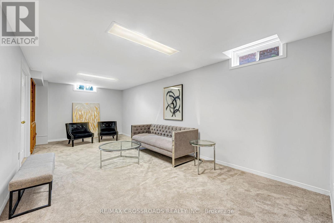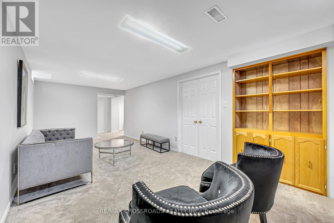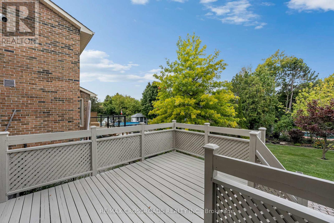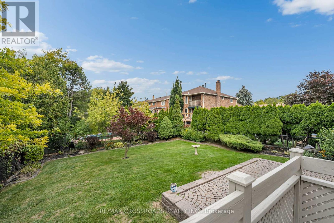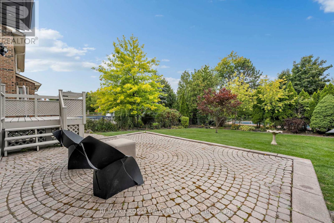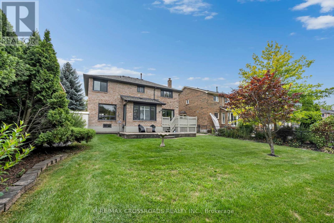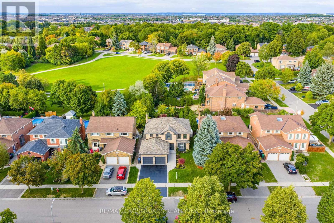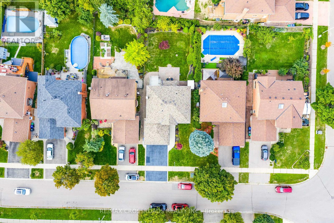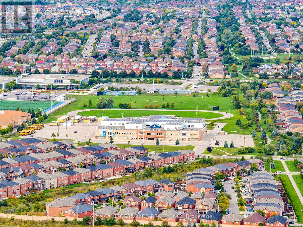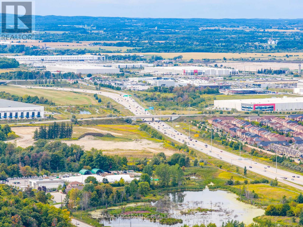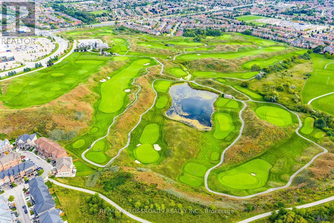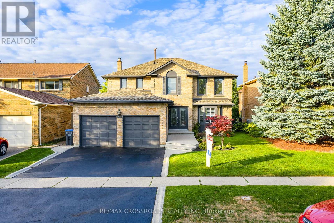75 Barr Crescent Brampton (Heart Lake East), Ontario L6Z 3E3
$1,199,000
Discover unparalleled elegance and meticulous craftsmanship at 75 Barr Crescent, nestled in the highly sought-after Northwest Sandalwood Parkway community sitting on a premium 49.21' x 131.23' lot. Upon entry, you're greeted by a grand foyer leading to an open-concept main floor adorned with crown moulding and wainscoting throughout. The spacious living and dining areas flow seamlessly into a gourmet kitchen featuring new stainless steel appliances and elegant granite countertops. The adjacent family room, complete with custom French doors and California shutters, provides a cozy retreat. Upstairs, the master suite boasts a walk-in closet and a spa-like ensuite bathroom. Three additional well-sized bedrooms offer ample space for family or guests. Expoxy flooring in the garage offers you additional space for entertaining. The home's thoughtful upgrades, including closet organizers and ESA-certified pot lights, reflect a commitment to quality and attention to detail. Step outside to a beautifully landscaped backyard, perfect for entertaining or relaxation. Located just minutes from Highway 410, top-rated schools, parks, and shopping centers, this home offers unparalleled convenience. PDF list of upgrades can be provided. (id:41954)
Open House
This property has open houses!
2:00 pm
Ends at:4:00 pm
2:00 pm
Ends at:4:00 pm
Property Details
| MLS® Number | W12392095 |
| Property Type | Single Family |
| Community Name | Heart Lake East |
| Equipment Type | Water Heater |
| Parking Space Total | 5 |
| Rental Equipment Type | Water Heater |
Building
| Bathroom Total | 3 |
| Bedrooms Above Ground | 4 |
| Bedrooms Total | 4 |
| Appliances | Garage Door Opener Remote(s), Garage Door Opener |
| Basement Development | Finished |
| Basement Type | N/a (finished) |
| Construction Style Attachment | Detached |
| Cooling Type | Central Air Conditioning |
| Exterior Finish | Brick |
| Fireplace Present | Yes |
| Flooring Type | Hardwood, Carpeted |
| Half Bath Total | 1 |
| Heating Fuel | Natural Gas |
| Heating Type | Forced Air |
| Stories Total | 2 |
| Size Interior | 2000 - 2500 Sqft |
| Type | House |
| Utility Water | Municipal Water |
Parking
| Attached Garage | |
| Garage |
Land
| Acreage | No |
| Sewer | Sanitary Sewer |
| Size Depth | 131 Ft ,2 In |
| Size Frontage | 49 Ft ,2 In |
| Size Irregular | 49.2 X 131.2 Ft |
| Size Total Text | 49.2 X 131.2 Ft |
Rooms
| Level | Type | Length | Width | Dimensions |
|---|---|---|---|---|
| Second Level | Primary Bedroom | 5.37 m | 3.38 m | 5.37 m x 3.38 m |
| Second Level | Bedroom 2 | 4.06 m | 3.71 m | 4.06 m x 3.71 m |
| Second Level | Bedroom 3 | 3.85 m | 3.71 m | 3.85 m x 3.71 m |
| Second Level | Bedroom 4 | 3.19 m | 2.64 m | 3.19 m x 2.64 m |
| Basement | Recreational, Games Room | 6.85 m | 3.32 m | 6.85 m x 3.32 m |
| Main Level | Living Room | 4.95 m | 3.22 m | 4.95 m x 3.22 m |
| Main Level | Dining Room | 3.67 m | 3.32 m | 3.67 m x 3.32 m |
| Main Level | Kitchen | 5.5 m | 3.6 m | 5.5 m x 3.6 m |
| Main Level | Family Room | 5.4 m | 3.34 m | 5.4 m x 3.34 m |
Interested?
Contact us for more information
