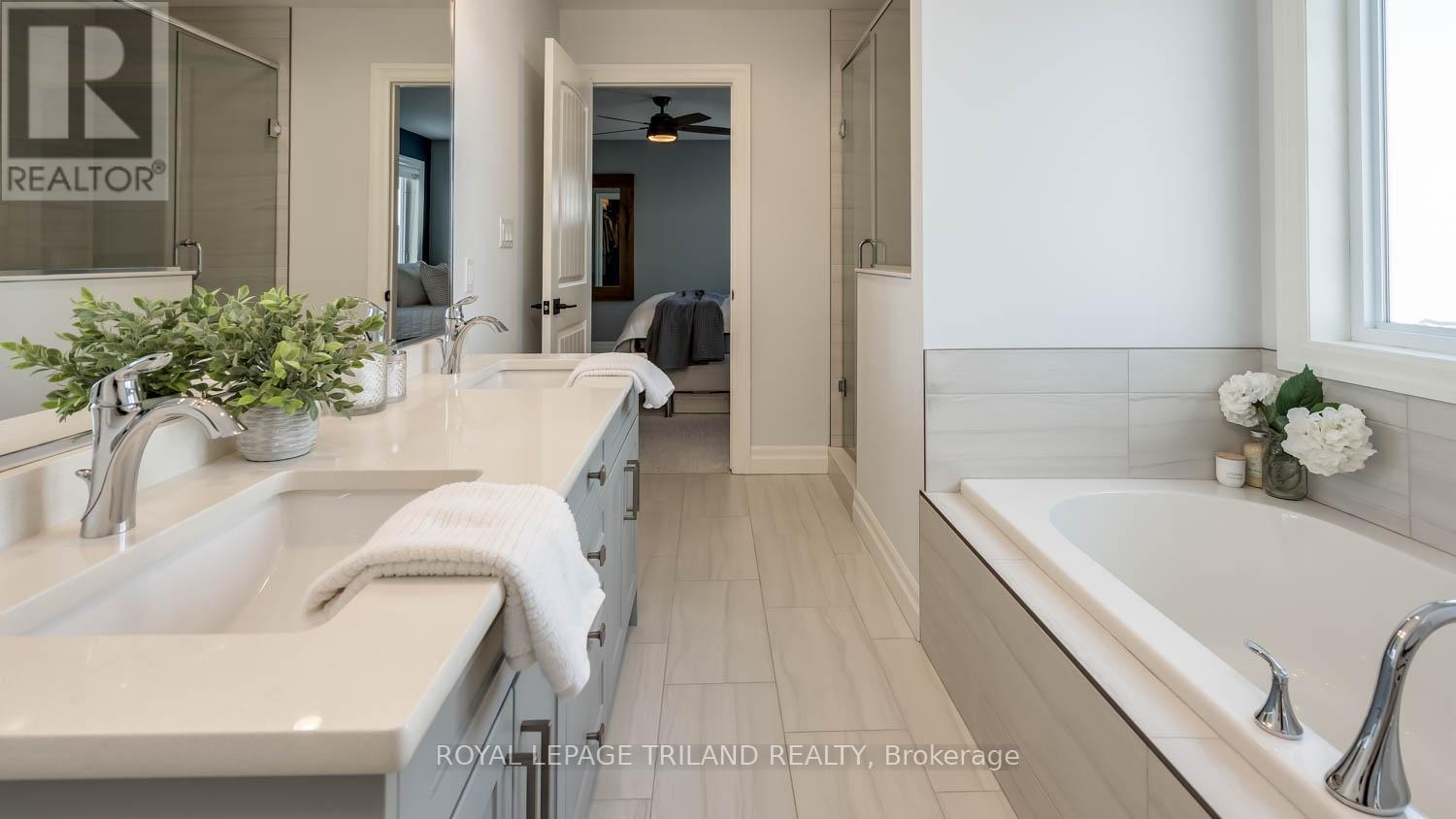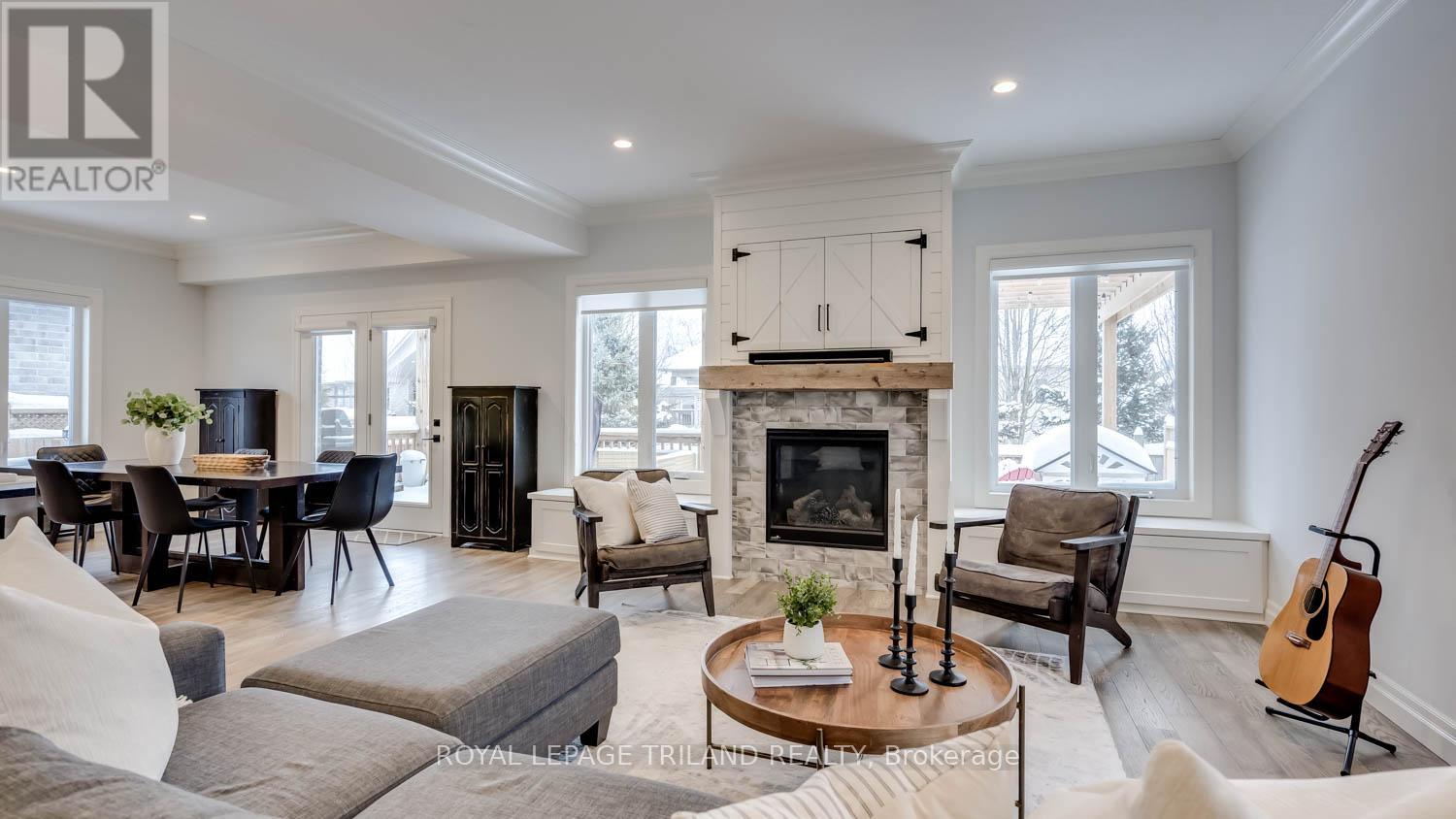4 Bedroom
4 Bathroom
Fireplace
Central Air Conditioning
Forced Air
$839,999
Welcome to 41 Earlscourt Terrace! WOW! This 3+1 bedroom showstopper is located in the desirable community of Kilworth and could be the one for you! The main floor is well thought out, open concept and perfect for all your entertaining needs. From the large kitchen island, gas fireplace with tile surround to the mudroom with custom built-ins this home is bursting with upgrades. Upstairs features 3 bedrooms with a wonderfully large primary bedroom, spa like ensuite bathroom and a large walk-in closet! The lower level adds an additional bedroom and guest retreat full bathroom, as well as a family room that is perfect for the kids to play or for those movie nights with the family and friends. The backyard has a covered porch and large deck that is perfect for your morning coffee or glass of wine after dinner. Don't wait and come check this beautiful home out today! The property is a vacant land condo, and a monthly fee of $155 covers common area maintenance and snow removal. (id:41954)
Property Details
|
MLS® Number
|
X11986942 |
|
Property Type
|
Single Family |
|
Community Name
|
Kilworth |
|
Equipment Type
|
Water Heater - Gas |
|
Parking Space Total
|
4 |
|
Rental Equipment Type
|
Water Heater - Gas |
|
Structure
|
Deck |
Building
|
Bathroom Total
|
4 |
|
Bedrooms Above Ground
|
3 |
|
Bedrooms Below Ground
|
1 |
|
Bedrooms Total
|
4 |
|
Amenities
|
Fireplace(s) |
|
Appliances
|
Garage Door Opener Remote(s) |
|
Basement Development
|
Finished |
|
Basement Type
|
N/a (finished) |
|
Construction Style Attachment
|
Detached |
|
Cooling Type
|
Central Air Conditioning |
|
Exterior Finish
|
Vinyl Siding, Brick |
|
Fireplace Present
|
Yes |
|
Fireplace Total
|
1 |
|
Fireplace Type
|
Insert |
|
Foundation Type
|
Poured Concrete |
|
Half Bath Total
|
1 |
|
Heating Fuel
|
Natural Gas |
|
Heating Type
|
Forced Air |
|
Stories Total
|
2 |
|
Type
|
House |
|
Utility Water
|
Municipal Water |
Parking
|
Attached Garage
|
|
|
Garage
|
|
|
Inside Entry
|
|
Land
|
Acreage
|
No |
|
Sewer
|
Sanitary Sewer |
|
Size Depth
|
100 Ft ,7 In |
|
Size Frontage
|
44 Ft ,11 In |
|
Size Irregular
|
44.95 X 100.66 Ft |
|
Size Total Text
|
44.95 X 100.66 Ft |
Rooms
| Level |
Type |
Length |
Width |
Dimensions |
|
Second Level |
Bathroom |
|
|
Measurements not available |
|
Second Level |
Primary Bedroom |
3.96 m |
4.23 m |
3.96 m x 4.23 m |
|
Second Level |
Bedroom |
3.77 m |
3.46 m |
3.77 m x 3.46 m |
|
Second Level |
Bedroom 2 |
5.19 m |
3.16 m |
5.19 m x 3.16 m |
|
Second Level |
Bathroom |
|
|
Measurements not available |
|
Basement |
Bathroom |
|
|
Measurements not available |
|
Basement |
Recreational, Games Room |
6.11 m |
8.4 m |
6.11 m x 8.4 m |
|
Basement |
Bedroom 3 |
4.45 m |
3.38 m |
4.45 m x 3.38 m |
|
Main Level |
Living Room |
4.13 m |
8.5 m |
4.13 m x 8.5 m |
|
Main Level |
Kitchen |
5.12 m |
3.21 m |
5.12 m x 3.21 m |
|
Main Level |
Laundry Room |
5.02 m |
1.79 m |
5.02 m x 1.79 m |
|
Main Level |
Bathroom |
|
|
Measurements not available |
https://www.realtor.ca/real-estate/27949161/75-41-earlscourt-terrace-middlesex-centre-kilworth-kilworth



















































