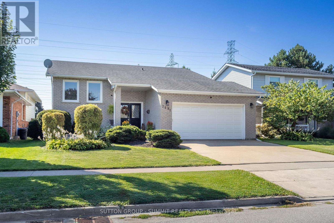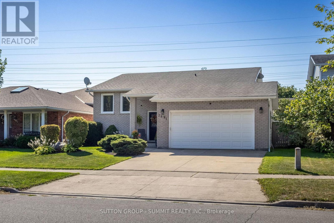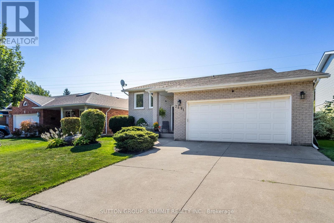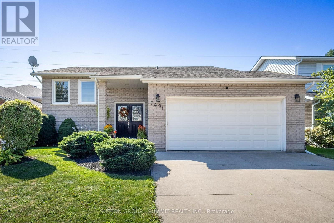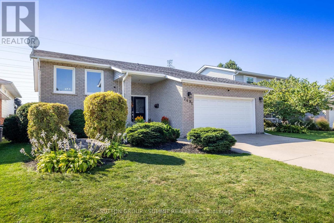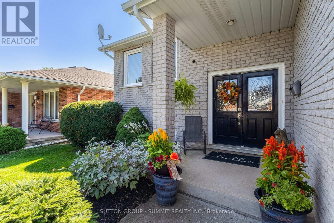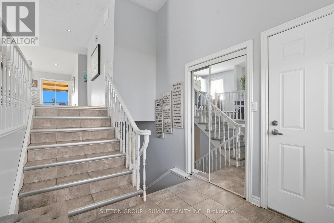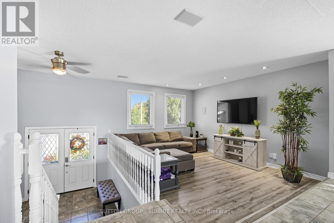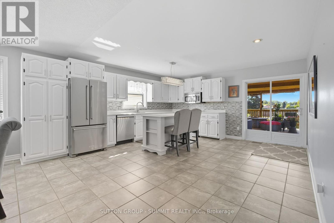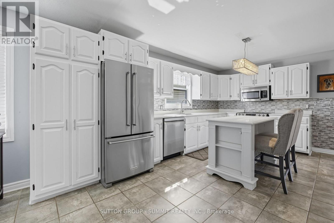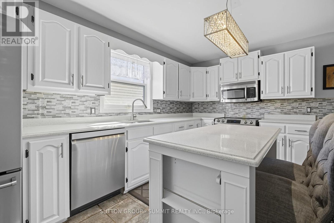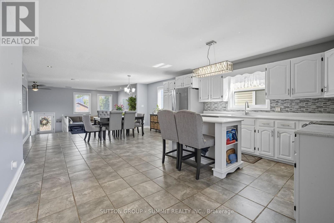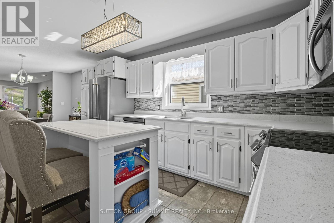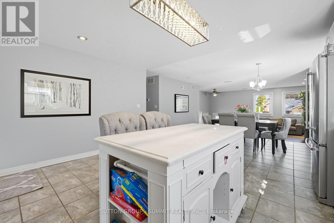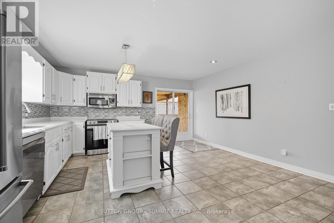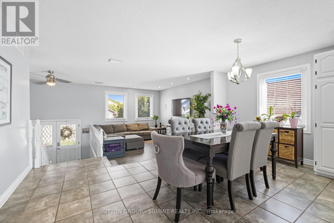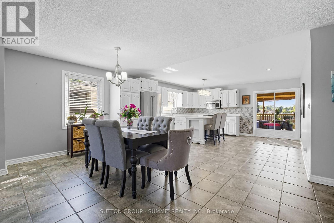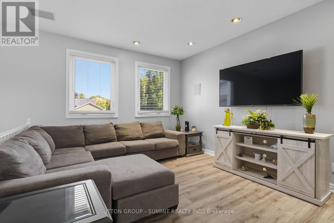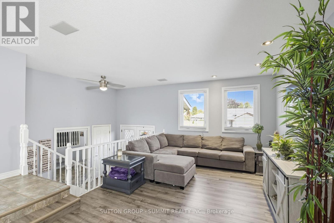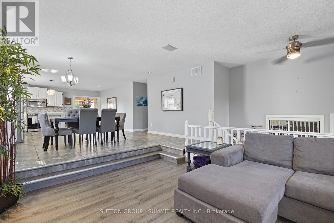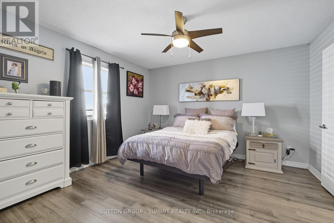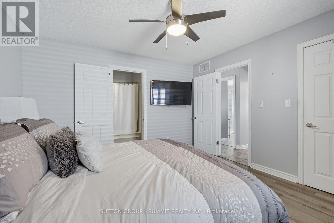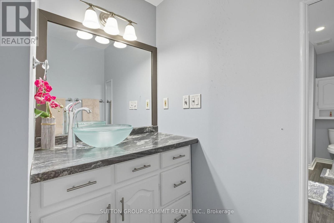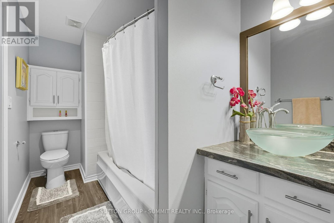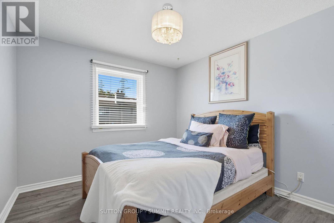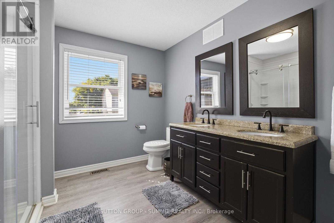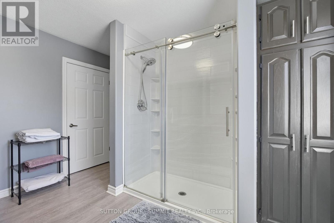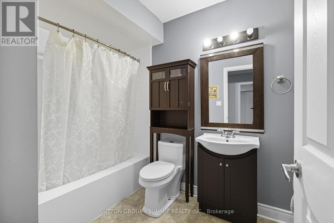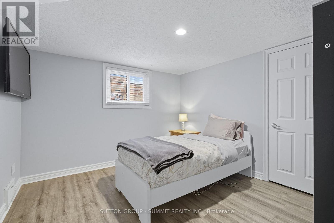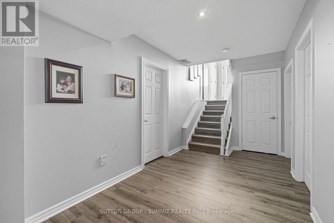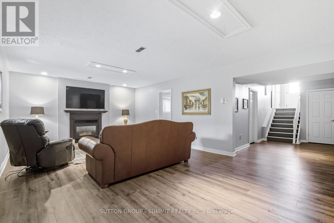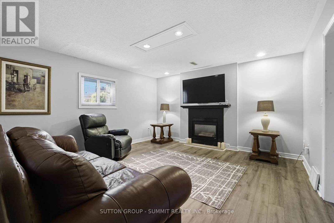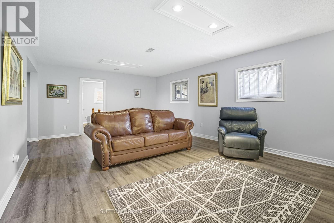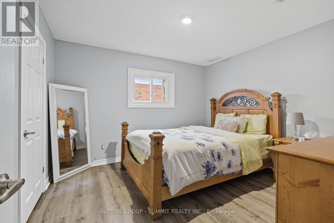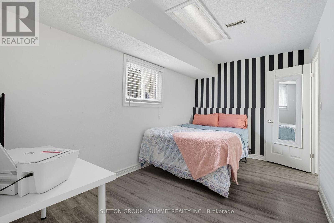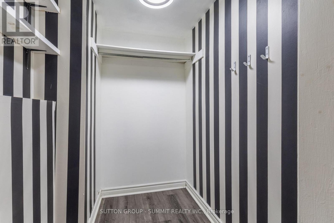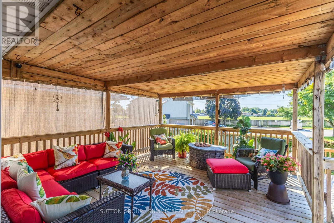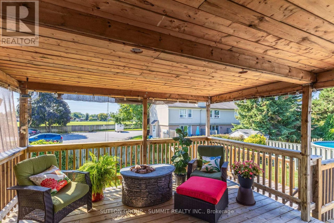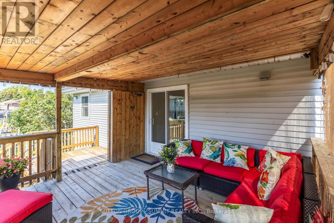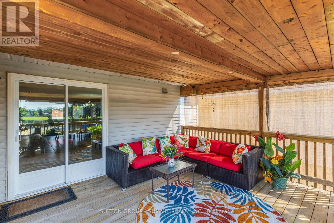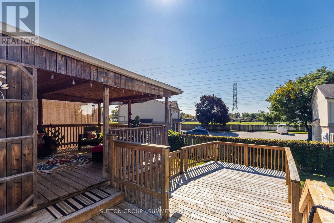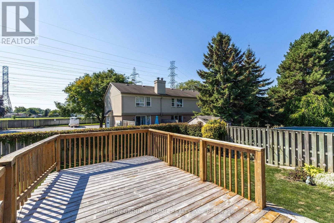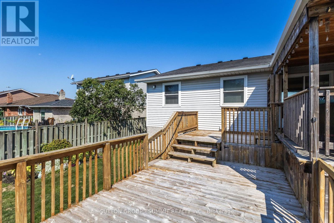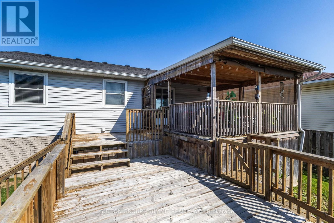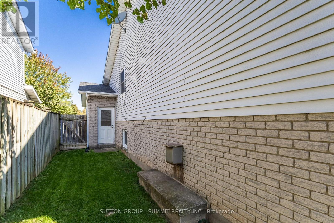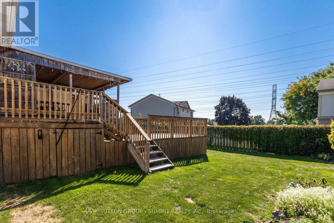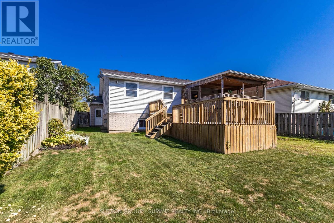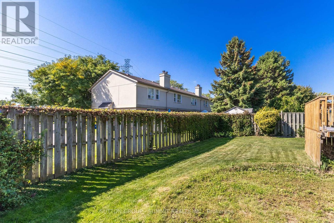5 Bedroom
3 Bathroom
1100 - 1500 sqft
Raised Bungalow
Fireplace
Central Air Conditioning
Forced Air
$749,900
Welcome to this beautifully updated 5-bedroom, 3-bathroom home set on a premium 50'x 120' lot. The main floor showcases a large open-concept kitchen with quartz countertops, tile backsplash, stainless steel appliances, and seamless flow into the spacious dining area. A cozy sunken family room with pot lights and upgraded lighting completes the open design, creating the perfect space for family living and entertaining. The main level offers two bedrooms, highlighted by a primary suite with a generous walk-in closet and a 4-piece ensuite for privacy and comfort. The fully finished lower level adds three additional bedrooms with laminate flooring, a huge recreation area with gas fireplace, and pot lights throughout. Large windows bring in abundant natural light, creating a space designed to feel above grade. Step outside to an expansive covered deck with a built-in roof and exterior lighting, a private outdoor living room for year-round enjoyment. The property is beautifully landscaped and includes a double car garage with a wide concrete driveway providing parking for multiple vehicles. Major updates include Bath Fitter bathrooms (2020); laminate flooring and fresh paint (2021); roof with new plywood & Ice & Water Shield (2014); extended deck (2014); central air (2014) with new compressor (2022); high-efficiency two-stage furnace (2022); windows (2022); and eavestroughs (2022). This move-in ready home blends comfort, style, and function inside and out. (id:41954)
Property Details
|
MLS® Number
|
X12403564 |
|
Property Type
|
Single Family |
|
Community Name
|
207 - Casey |
|
Amenities Near By
|
Park |
|
Equipment Type
|
Water Heater |
|
Parking Space Total
|
4 |
|
Rental Equipment Type
|
Water Heater |
Building
|
Bathroom Total
|
3 |
|
Bedrooms Above Ground
|
2 |
|
Bedrooms Below Ground
|
3 |
|
Bedrooms Total
|
5 |
|
Age
|
31 To 50 Years |
|
Amenities
|
Fireplace(s) |
|
Appliances
|
Dishwasher, Dryer, Microwave, Stove, Washer, Window Coverings, Refrigerator |
|
Architectural Style
|
Raised Bungalow |
|
Basement Development
|
Finished |
|
Basement Type
|
Full (finished) |
|
Construction Style Attachment
|
Detached |
|
Cooling Type
|
Central Air Conditioning |
|
Exterior Finish
|
Brick |
|
Fireplace Present
|
Yes |
|
Fireplace Total
|
1 |
|
Foundation Type
|
Poured Concrete |
|
Heating Fuel
|
Natural Gas |
|
Heating Type
|
Forced Air |
|
Stories Total
|
1 |
|
Size Interior
|
1100 - 1500 Sqft |
|
Type
|
House |
|
Utility Water
|
Municipal Water |
Parking
Land
|
Acreage
|
No |
|
Fence Type
|
Fenced Yard |
|
Land Amenities
|
Park |
|
Sewer
|
Sanitary Sewer |
|
Size Depth
|
120 Ft ,3 In |
|
Size Frontage
|
50 Ft ,1 In |
|
Size Irregular
|
50.1 X 120.3 Ft |
|
Size Total Text
|
50.1 X 120.3 Ft |
Rooms
| Level |
Type |
Length |
Width |
Dimensions |
|
Lower Level |
Bathroom |
|
|
Measurements not available |
|
Lower Level |
Family Room |
7.01 m |
4.57 m |
7.01 m x 4.57 m |
|
Lower Level |
Bedroom 3 |
4.32 m |
2.59 m |
4.32 m x 2.59 m |
|
Lower Level |
Bedroom 4 |
3.48 m |
3.4 m |
3.48 m x 3.4 m |
|
Lower Level |
Bedroom 5 |
3.48 m |
3.17 m |
3.48 m x 3.17 m |
|
Main Level |
Living Room |
4.57 m |
3.66 m |
4.57 m x 3.66 m |
|
Main Level |
Kitchen |
7.62 m |
4.88 m |
7.62 m x 4.88 m |
|
Main Level |
Primary Bedroom |
3.89 m |
3.76 m |
3.89 m x 3.76 m |
|
Main Level |
Bedroom 2 |
3.15 m |
3.76 m |
3.15 m x 3.76 m |
|
Main Level |
Bathroom |
|
|
Measurements not available |
|
Main Level |
Bathroom |
|
|
Measurements not available |
https://www.realtor.ca/real-estate/28862821/7491-scholfield-road-niagara-falls-casey-207-casey
