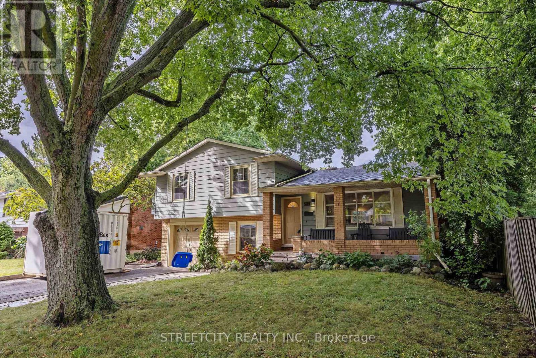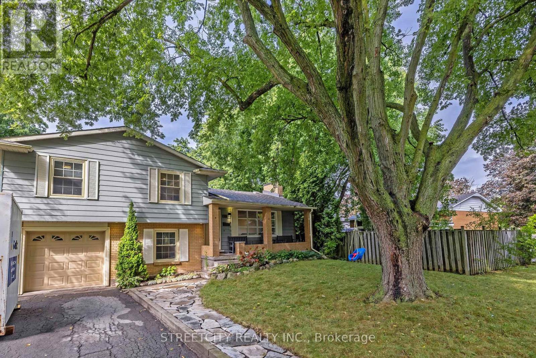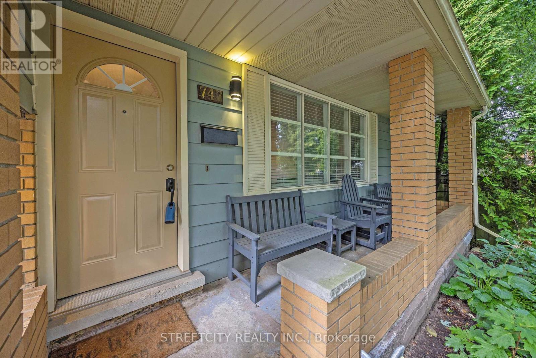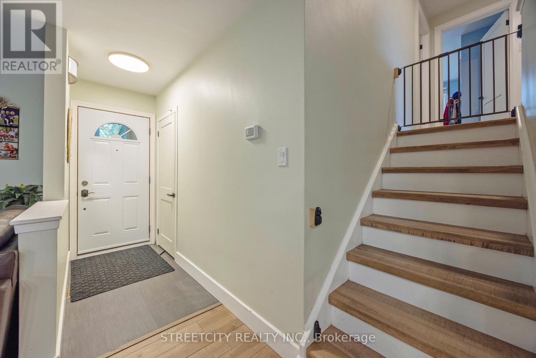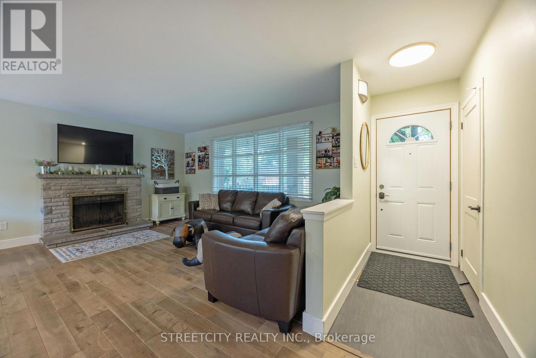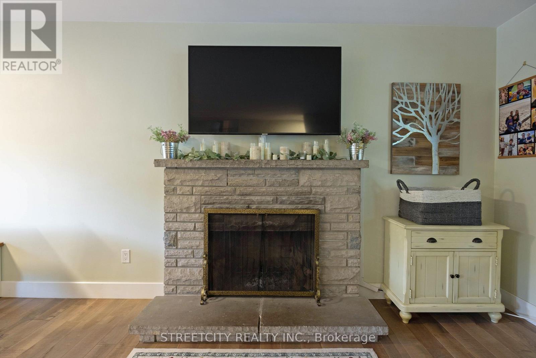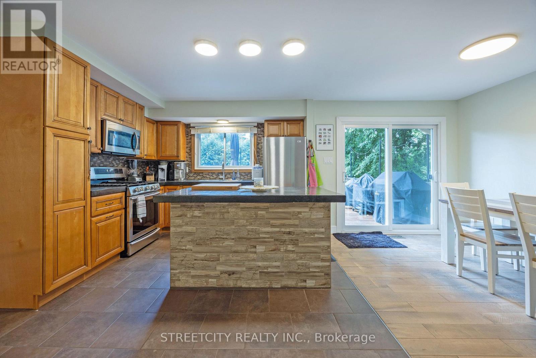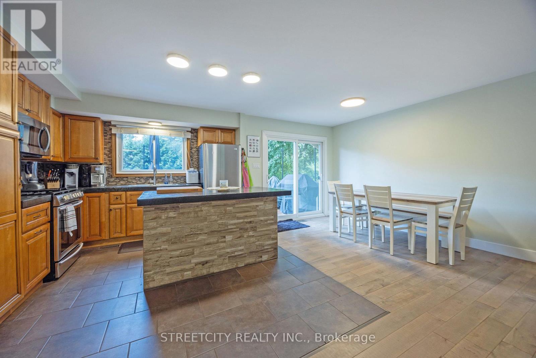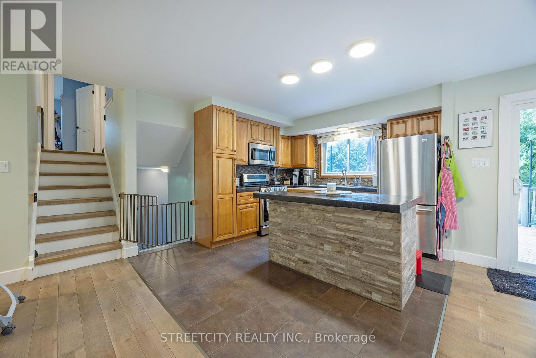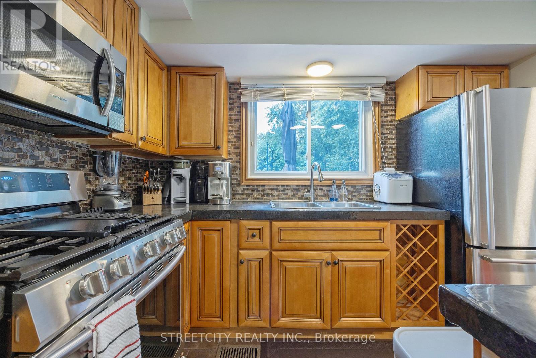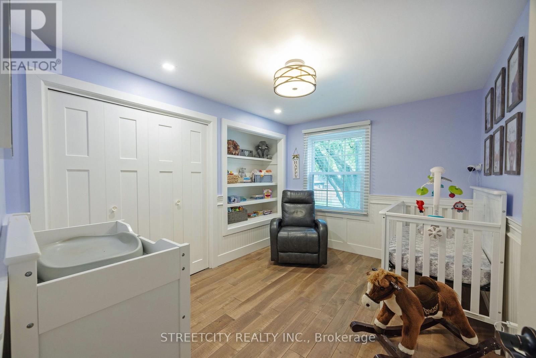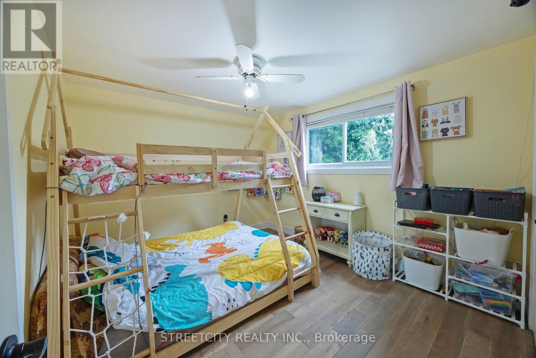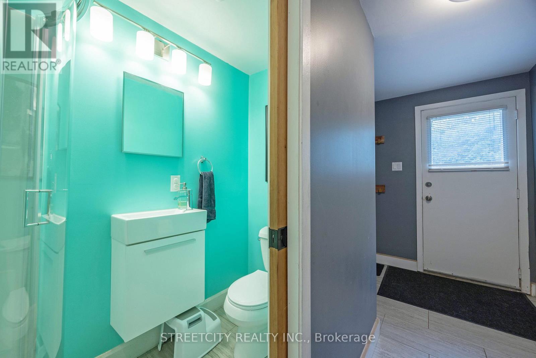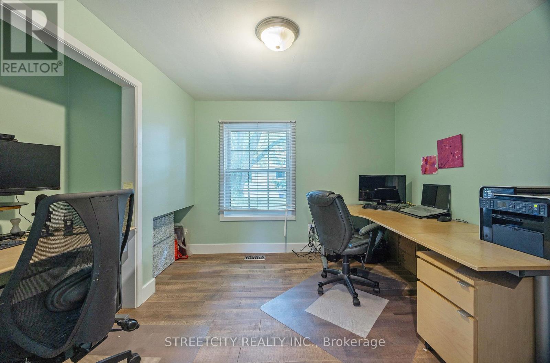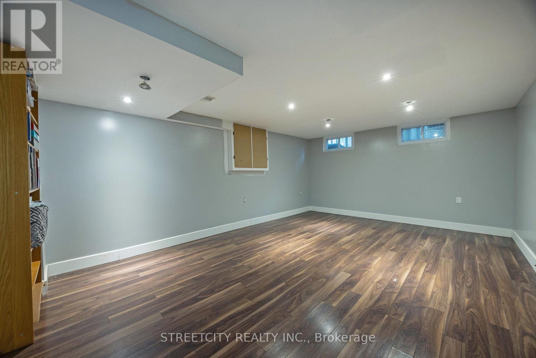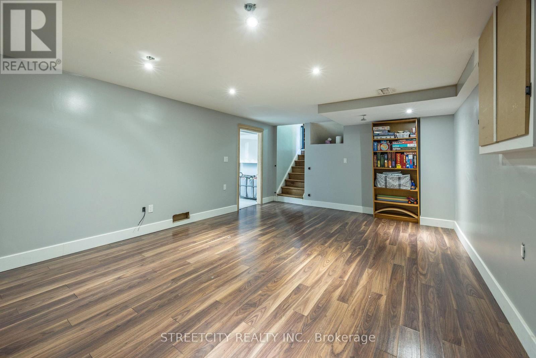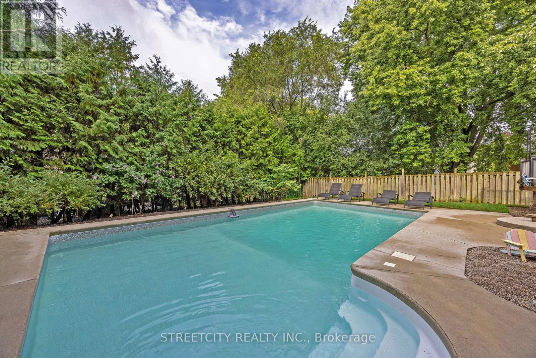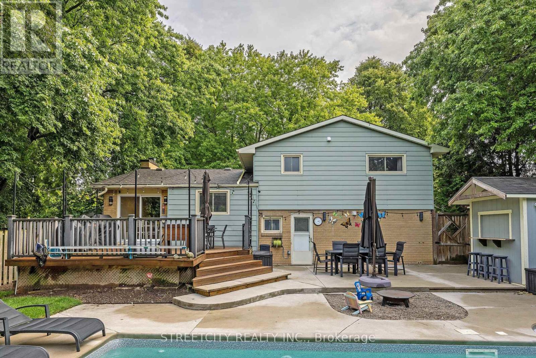747 Westbury Crescent London South (South O), Ontario N6J 3C6
3 Bedroom
2 Bathroom
1500 - 2000 sqft
Fireplace
Inground Pool
Central Air Conditioning
Forced Air
$679,900
Location! Location! Location! Well maintained 3 bedroom 4 level split with oversized single attached garage inside entry to 3rd level in heart of Westmount/Norton Estates. Features include open concept main floor with updated kitchen overlooking private yard and large deck and salt water inground pool and mature treed lot. 3 good sized bedrooms and 2 full baths, 3rd level has office and direct access to backyard. This home is tremendously priced and offers a lot of space in a nice family neighbourhood close to all amenities needed including great schools. (id:41954)
Property Details
| MLS® Number | X12383286 |
| Property Type | Single Family |
| Community Name | South O |
| Parking Space Total | 5 |
| Pool Type | Inground Pool |
Building
| Bathroom Total | 2 |
| Bedrooms Above Ground | 3 |
| Bedrooms Total | 3 |
| Age | 51 To 99 Years |
| Appliances | Dishwasher, Dryer, Stove, Water Heater, Washer, Window Coverings, Refrigerator |
| Basement Development | Finished |
| Basement Features | Walk Out |
| Basement Type | N/a (finished) |
| Construction Style Attachment | Detached |
| Construction Style Split Level | Sidesplit |
| Cooling Type | Central Air Conditioning |
| Exterior Finish | Aluminum Siding, Brick |
| Fireplace Present | Yes |
| Fireplace Total | 1 |
| Foundation Type | Poured Concrete |
| Heating Fuel | Natural Gas |
| Heating Type | Forced Air |
| Size Interior | 1500 - 2000 Sqft |
| Type | House |
| Utility Water | Municipal Water |
Parking
| Attached Garage | |
| Garage | |
| Inside Entry |
Land
| Acreage | No |
| Sewer | Sanitary Sewer |
| Size Depth | 100 Ft |
| Size Frontage | 60 Ft |
| Size Irregular | 60 X 100 Ft |
| Size Total Text | 60 X 100 Ft|under 1/2 Acre |
Rooms
| Level | Type | Length | Width | Dimensions |
|---|---|---|---|---|
| Second Level | Primary Bedroom | 4.03 m | 3.4 m | 4.03 m x 3.4 m |
| Second Level | Bedroom 2 | 3.53 m | 2.74 m | 3.53 m x 2.74 m |
| Second Level | Bedroom 3 | 3.4 m | 2.99 m | 3.4 m x 2.99 m |
| Third Level | Den | 3.65 m | 2.89 m | 3.65 m x 2.89 m |
| Third Level | Recreational, Games Room | 5.58 m | 4.01 m | 5.58 m x 4.01 m |
| Main Level | Great Room | 5.94 m | 3.88 m | 5.94 m x 3.88 m |
| Main Level | Dining Room | 3.14 m | 2.54 m | 3.14 m x 2.54 m |
| Main Level | Kitchen | 4.03 m | 3.2 m | 4.03 m x 3.2 m |
https://www.realtor.ca/real-estate/28818990/747-westbury-crescent-london-south-south-o-south-o
Interested?
Contact us for more information
