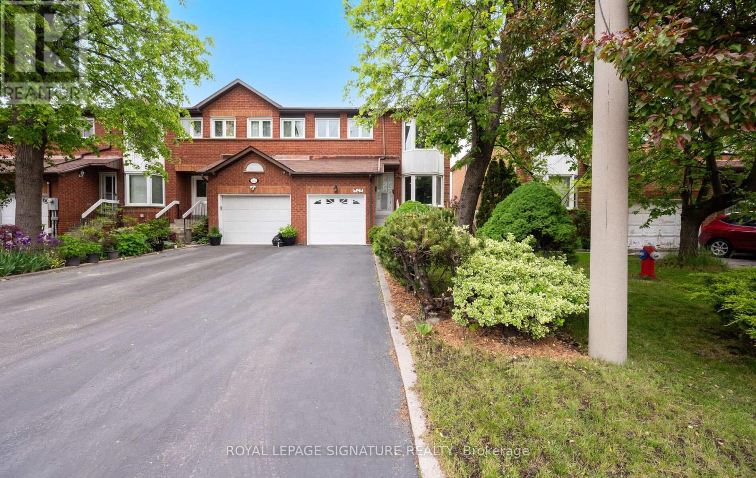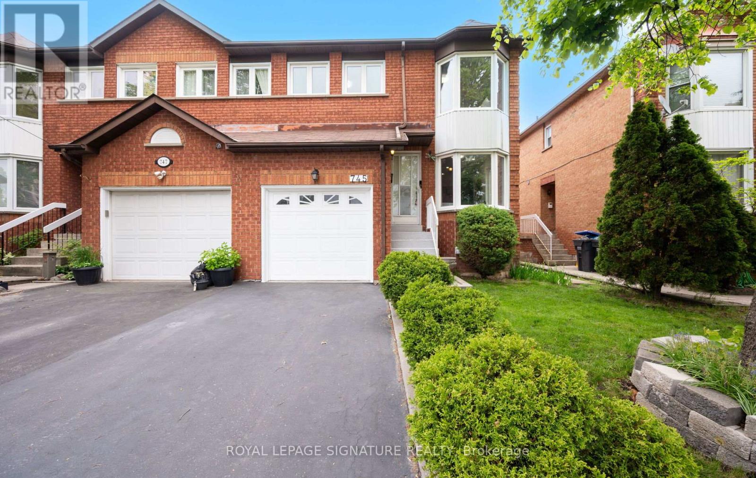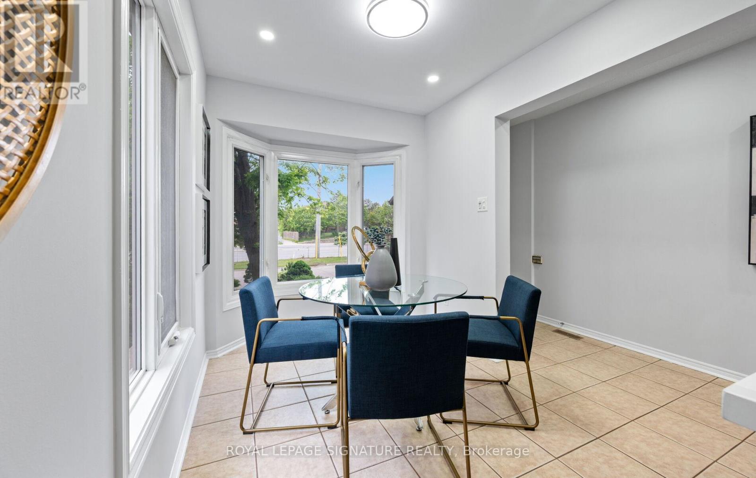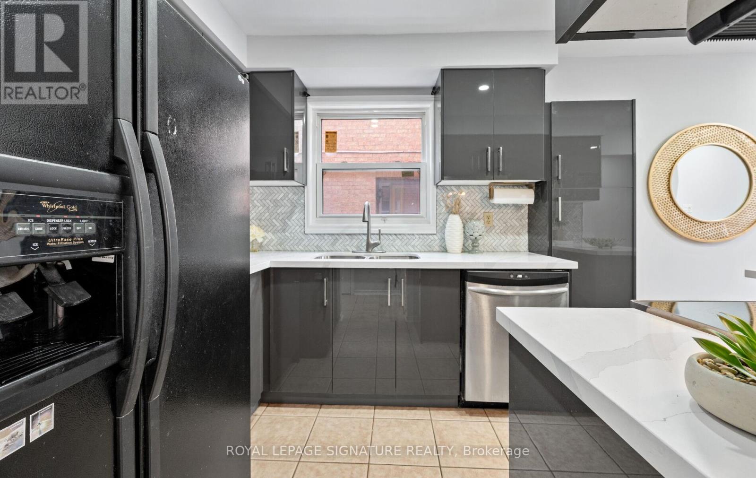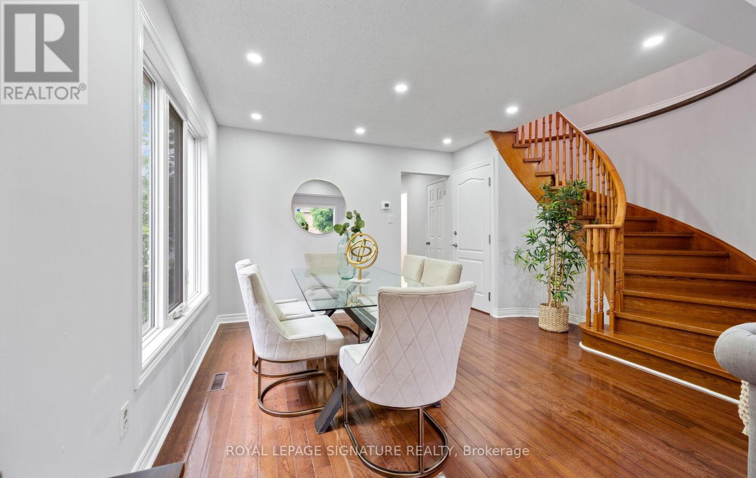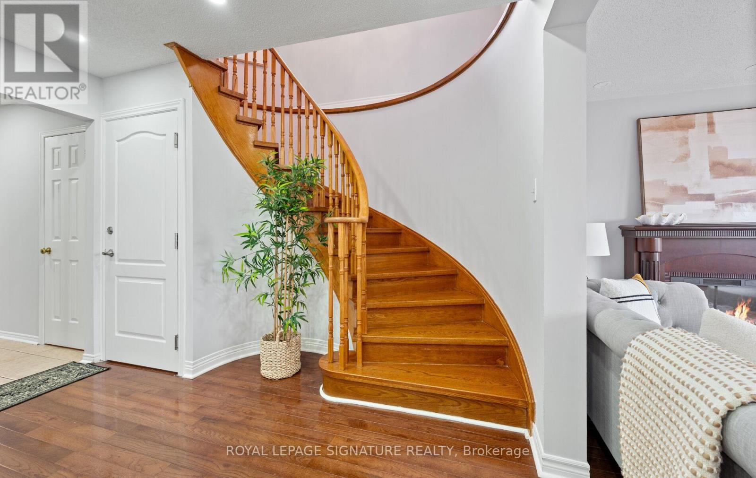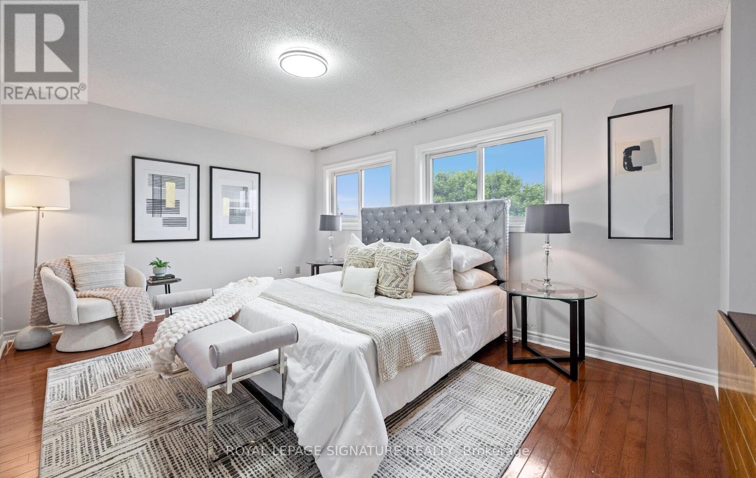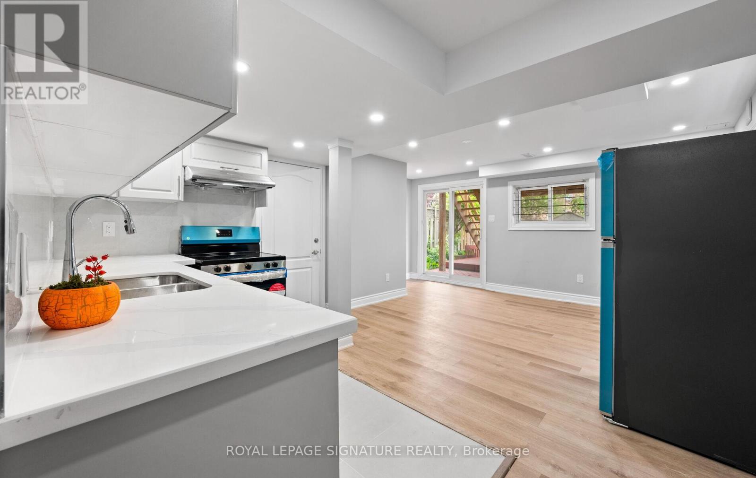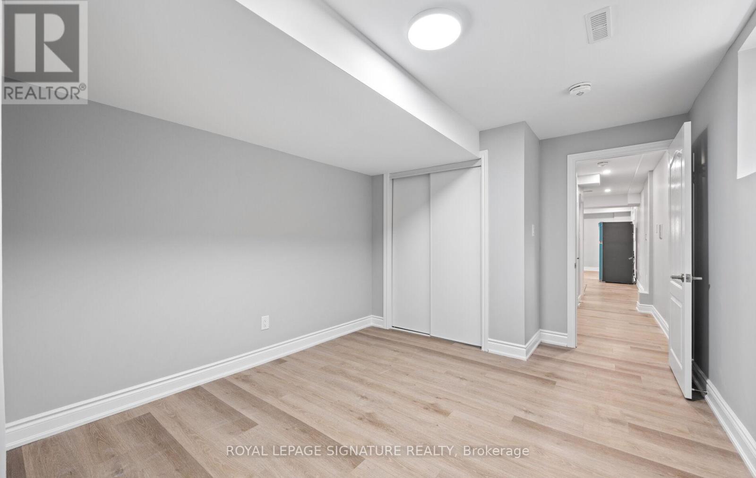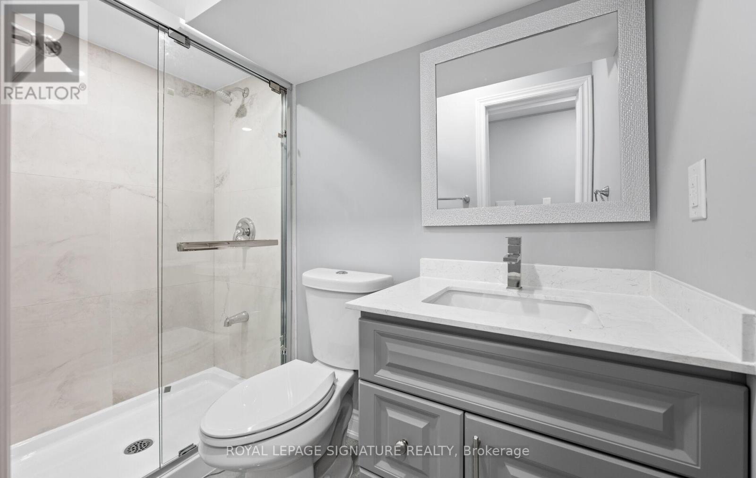4 Bedroom
4 Bathroom
1500 - 2000 sqft
Central Air Conditioning
Forced Air
$1,049,000
***A Fully Renovated Freehold End-Unit Townhouse with a Legal basement Apartment***. Ideal for First-Time Buyers or Investors! The main floor boasts a renovated kitchen with granite countertops, a spacious bright living room with a walkout to a huge deck o/looking the back yard, modern bathrooms, pot lights, and new appliances. The brand-new bright legal walk-out basement apartment that's perfect for rental income or an extended family adds to its value and features a private entrance, a new kitchen, a new bath, and a deck . This move-in ready home offers the space and privacy of a semi-detached with no monthly fees. Located on a quiet Mississauga street near Eglinton and Mavis, it offers superb convenience. With parking for three cars, this home blends value, comfort, functionality, and convenience. Close to Highways 403 & 401, Heartland Town Centre, Square One, top schools, parks, and MiWay transit, this is a fantastic opportunity for first-time buyers, young families, or investors. Don't miss your chance to own this exceptional turnkey home in a prime Mississauga location! (id:41954)
Property Details
|
MLS® Number
|
W12183181 |
|
Property Type
|
Single Family |
|
Community Name
|
Hurontario |
|
Amenities Near By
|
Hospital, Park, Place Of Worship, Public Transit |
|
Parking Space Total
|
3 |
|
Structure
|
Shed |
Building
|
Bathroom Total
|
4 |
|
Bedrooms Above Ground
|
3 |
|
Bedrooms Below Ground
|
1 |
|
Bedrooms Total
|
4 |
|
Appliances
|
Dishwasher, Dryer, Two Stoves, Washer, Two Refrigerators |
|
Basement Development
|
Finished |
|
Basement Features
|
Apartment In Basement, Walk Out |
|
Basement Type
|
N/a (finished) |
|
Construction Style Attachment
|
Attached |
|
Cooling Type
|
Central Air Conditioning |
|
Exterior Finish
|
Brick |
|
Flooring Type
|
Hardwood, Ceramic, Laminate |
|
Half Bath Total
|
1 |
|
Heating Fuel
|
Natural Gas |
|
Heating Type
|
Forced Air |
|
Stories Total
|
2 |
|
Size Interior
|
1500 - 2000 Sqft |
|
Type
|
Row / Townhouse |
|
Utility Water
|
Municipal Water |
Parking
Land
|
Acreage
|
No |
|
Fence Type
|
Fenced Yard |
|
Land Amenities
|
Hospital, Park, Place Of Worship, Public Transit |
|
Sewer
|
Sanitary Sewer |
|
Size Depth
|
123 Ft ,10 In |
|
Size Frontage
|
27 Ft ,4 In |
|
Size Irregular
|
27.4 X 123.9 Ft |
|
Size Total Text
|
27.4 X 123.9 Ft |
Rooms
| Level |
Type |
Length |
Width |
Dimensions |
|
Second Level |
Primary Bedroom |
5.16 m |
3.48 m |
5.16 m x 3.48 m |
|
Second Level |
Bedroom 2 |
3.02 m |
4.06 m |
3.02 m x 4.06 m |
|
Second Level |
Bedroom 3 |
3.25 m |
3.43 m |
3.25 m x 3.43 m |
|
Basement |
Living Room |
5.82 m |
4.93 m |
5.82 m x 4.93 m |
|
Basement |
Bedroom |
4.38 m |
3.15 m |
4.38 m x 3.15 m |
|
Basement |
Kitchen |
|
|
Measurements not available |
|
Main Level |
Living Room |
6.99 m |
5.16 m |
6.99 m x 5.16 m |
|
Main Level |
Dining Room |
5.5 m |
2.18 m |
5.5 m x 2.18 m |
|
Main Level |
Kitchen |
3.81 m |
2.18 m |
3.81 m x 2.18 m |
|
Main Level |
Eating Area |
3.33 m |
2.18 m |
3.33 m x 2.18 m |
https://www.realtor.ca/real-estate/28388596/745-constellation-drive-mississauga-hurontario-hurontario
