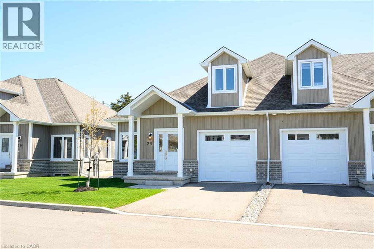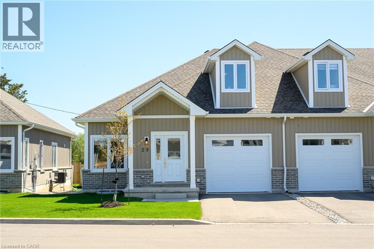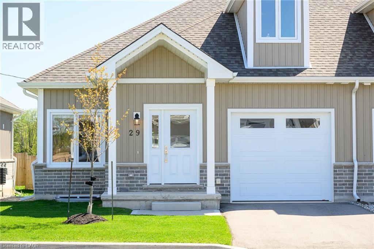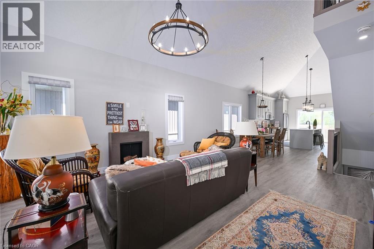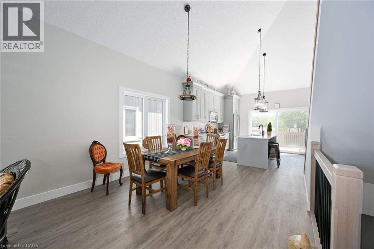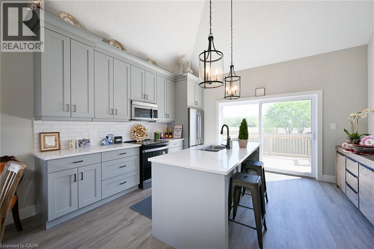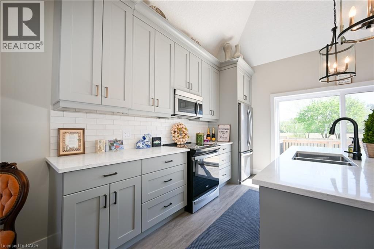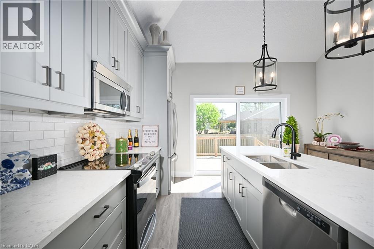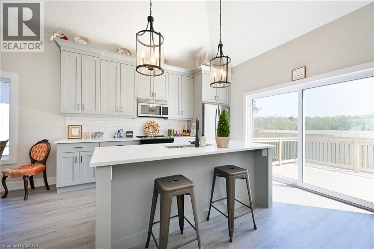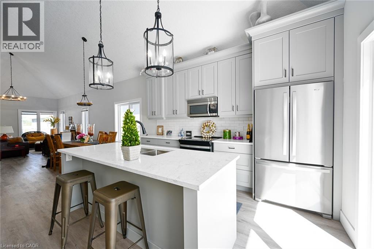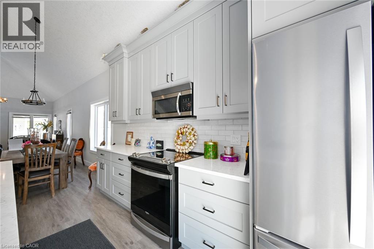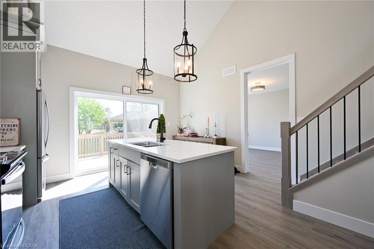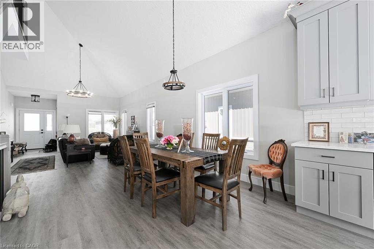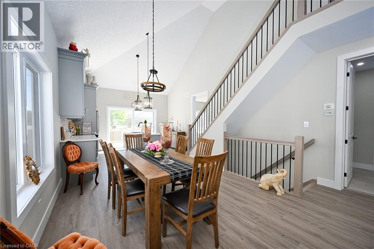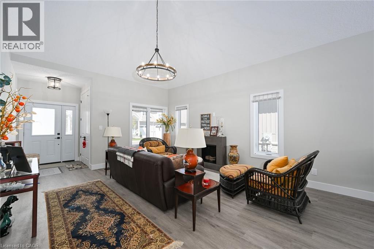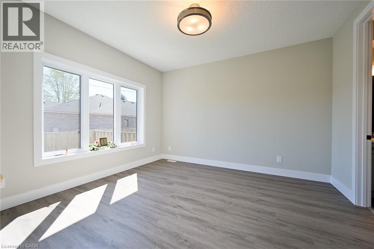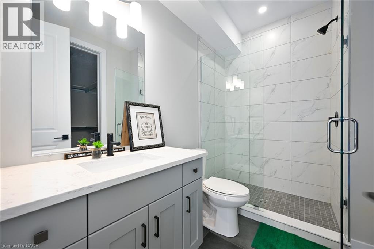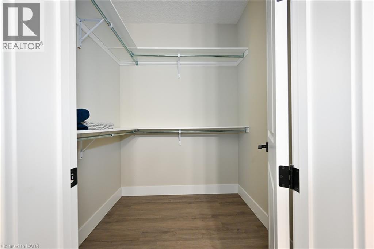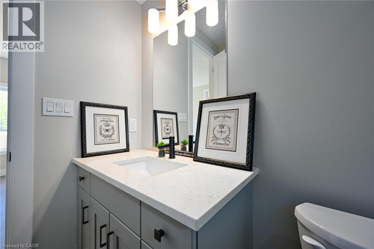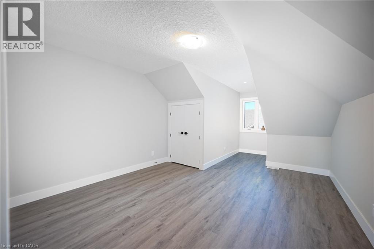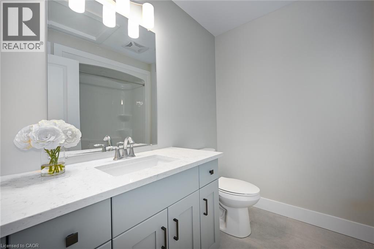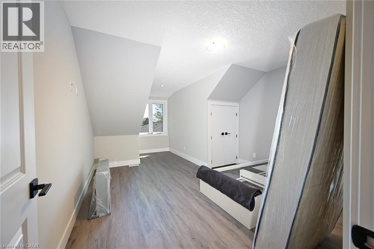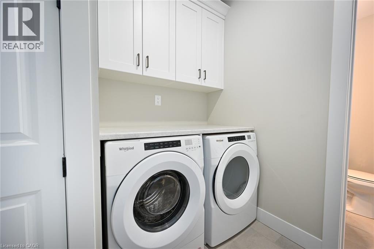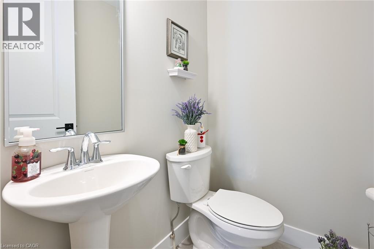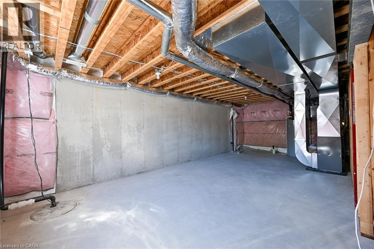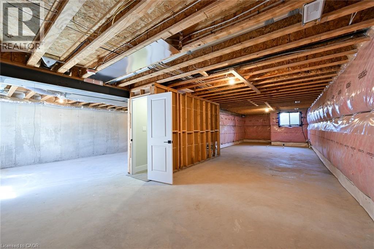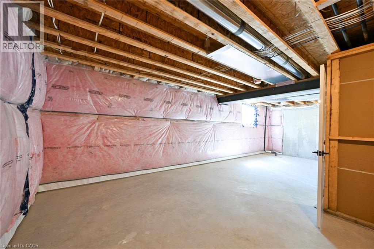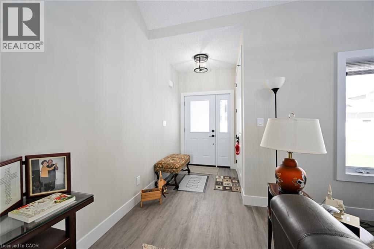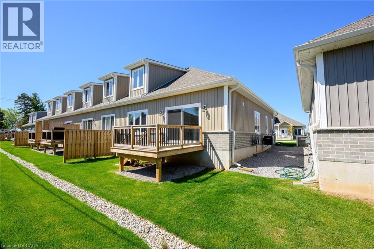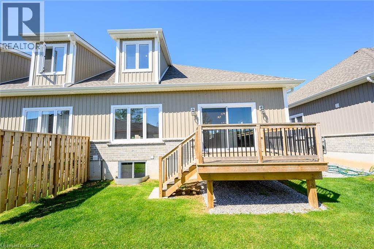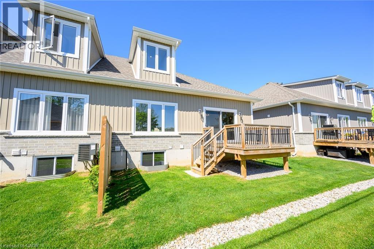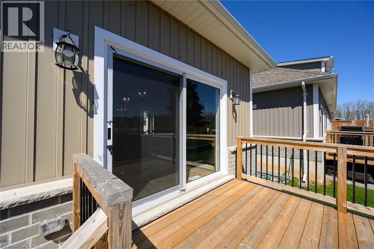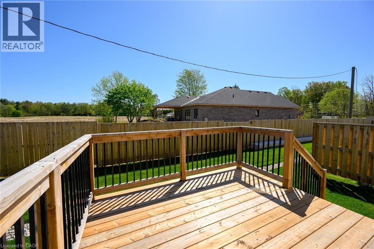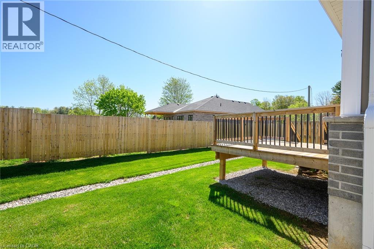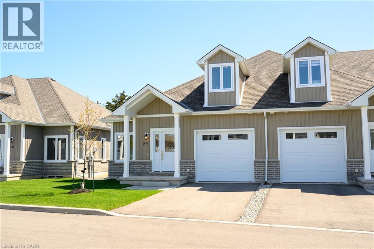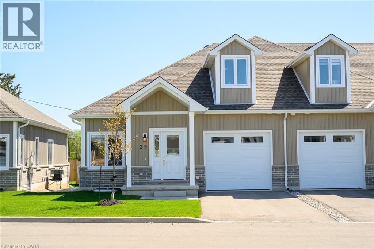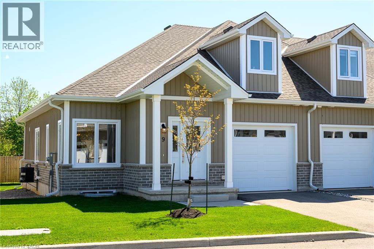744 Nelson Street W Unit# 29 Port Dover, Ontario N0A 1N0
$689,900Maintenance, Insurance, Cable TV, Property Management, Parking
$493.54 Monthly
Maintenance, Insurance, Cable TV, Property Management, Parking
$493.54 MonthlyStep inside a pristine 3 bed & 3 bath unit & be dazzled! Lightly lived in and meticulously cared for. This home feels like it's newly built but at a marked down price! Inside you feel a large sense of space with the lofted ceiling height & open concept living & dining area upon entry. Invited into the refined kitchen, you see the sprawling fields through the backyard past your new floating deck. Just aside is the primary bedroom, featuring a stylish ensuite bathroom & large walk-in closet. Also conveniently on the main level is the laundry area & powder room. Moving upstairs you have a full bathroom & 2 large additional bedrooms, each with window sun sitting areas, perfect for guests & separate living space. The very large basement is clean, clear & ready for buyer’s plans. Stepping outside on the deck you are ready to enjoy gorgeous sunrises over flowing fields. Steps from the water & a few minutes from downtown Port Dover, you have a summer escape, can downsize or retire! See this unit & witness the pristine condition that a well-loved home near the beaches of Port Dover has to offer. (id:41954)
Property Details
| MLS® Number | 40764664 |
| Property Type | Single Family |
| Amenities Near By | Beach, Golf Nearby, Marina, Park, Schools |
| Equipment Type | Water Heater |
| Parking Space Total | 2 |
| Rental Equipment Type | Water Heater |
Building
| Bathroom Total | 3 |
| Bedrooms Above Ground | 3 |
| Bedrooms Total | 3 |
| Appliances | Dishwasher, Dryer, Refrigerator, Stove, Washer, Microwave Built-in |
| Architectural Style | Bungalow |
| Basement Development | Unfinished |
| Basement Type | Full (unfinished) |
| Constructed Date | 2022 |
| Construction Style Attachment | Attached |
| Cooling Type | Central Air Conditioning |
| Exterior Finish | Brick Veneer, Vinyl Siding |
| Foundation Type | Poured Concrete |
| Half Bath Total | 1 |
| Heating Type | Forced Air |
| Stories Total | 1 |
| Size Interior | 1577 Sqft |
| Type | Row / Townhouse |
| Utility Water | Municipal Water |
Parking
| Attached Garage |
Land
| Access Type | Road Access |
| Acreage | No |
| Land Amenities | Beach, Golf Nearby, Marina, Park, Schools |
| Sewer | Municipal Sewage System |
| Size Total Text | Unknown |
| Zoning Description | R4 |
Rooms
| Level | Type | Length | Width | Dimensions |
|---|---|---|---|---|
| Second Level | 4pc Bathroom | 8'1'' x 6'10'' | ||
| Second Level | Bedroom | 14'7'' x 12'7'' | ||
| Second Level | Bedroom | 15'0'' x 12'5'' | ||
| Basement | Recreation Room | 48'1'' x 15'1'' | ||
| Basement | Utility Room | 27'1'' x 13'0'' | ||
| Main Level | Laundry Room | 7'7'' x 7'0'' | ||
| Main Level | 2pc Bathroom | 4'7'' x 5'0'' | ||
| Main Level | 3pc Bathroom | 9'3'' x 5'11'' | ||
| Main Level | Primary Bedroom | 13'0'' x 12'6'' | ||
| Main Level | Kitchen | 12'2'' x 14'8'' | ||
| Main Level | Dining Room | 16'6'' x 11'7'' | ||
| Main Level | Living Room | 14'7'' x 14'8'' |
https://www.realtor.ca/real-estate/28791241/744-nelson-street-w-unit-29-port-dover
Interested?
Contact us for more information
