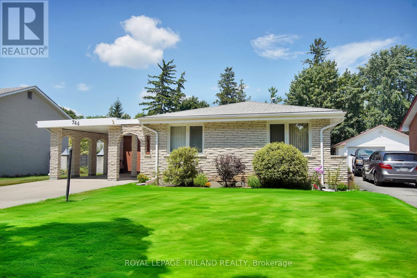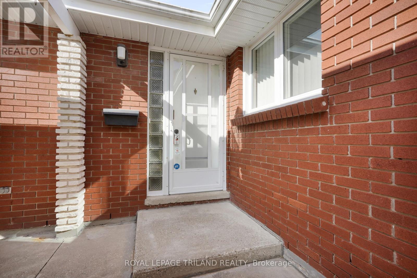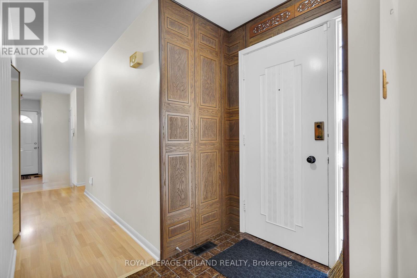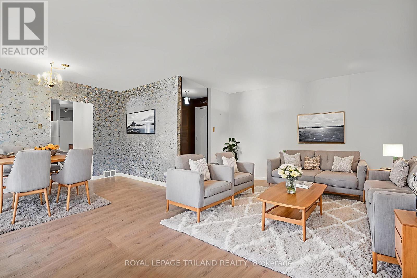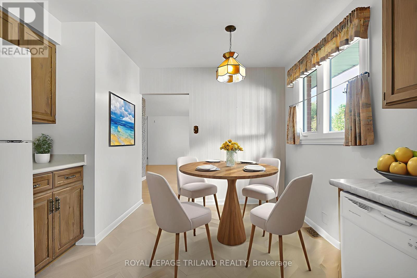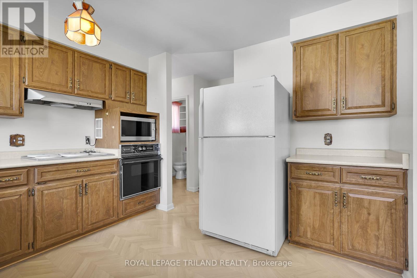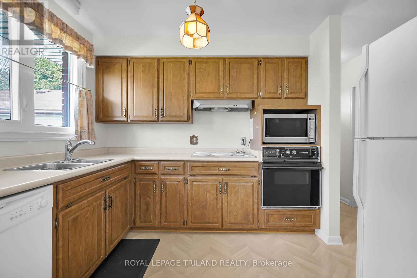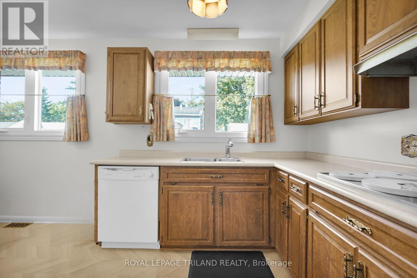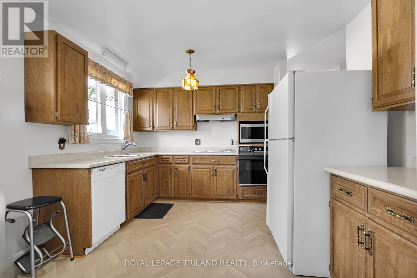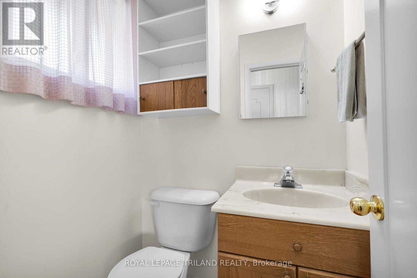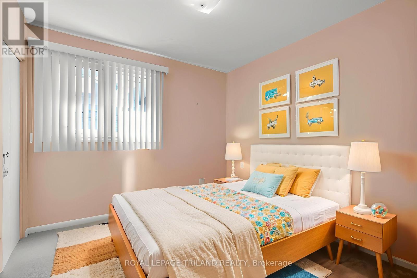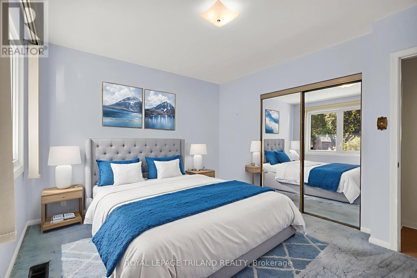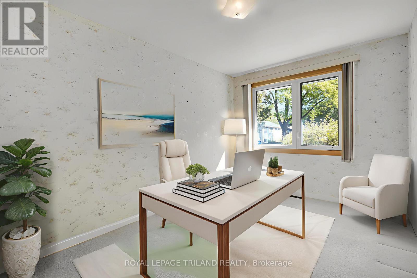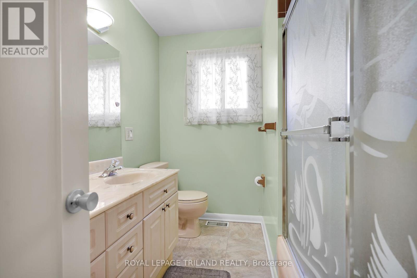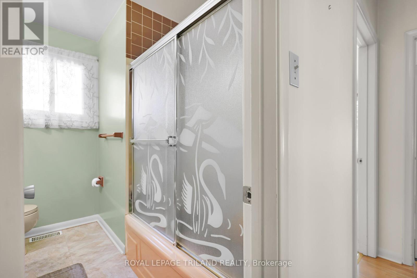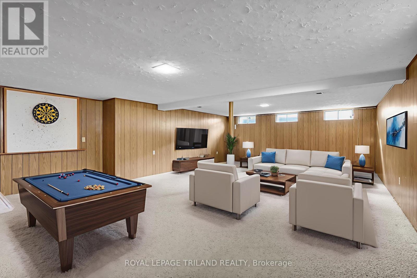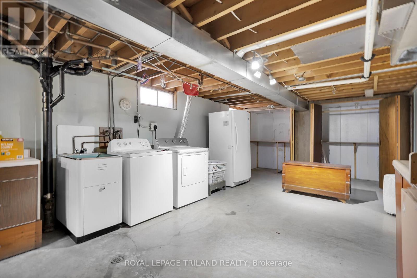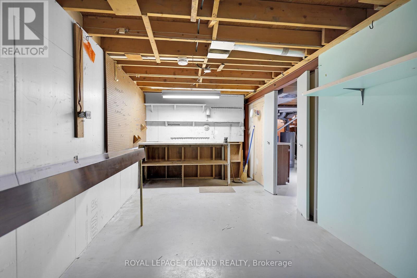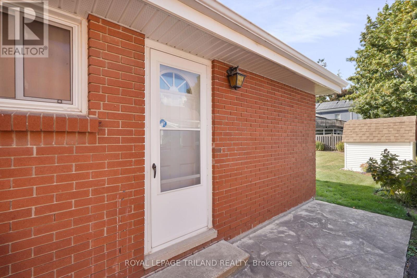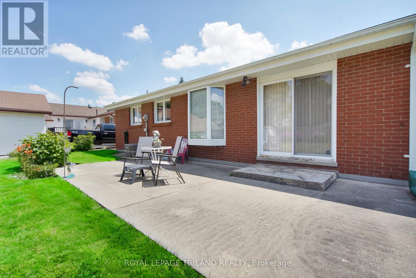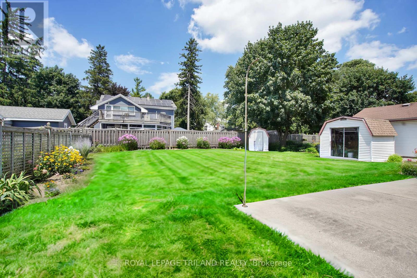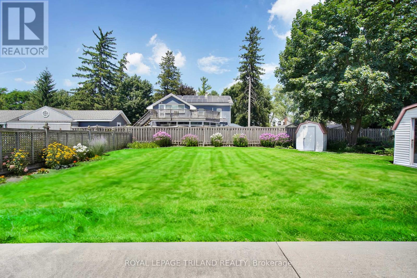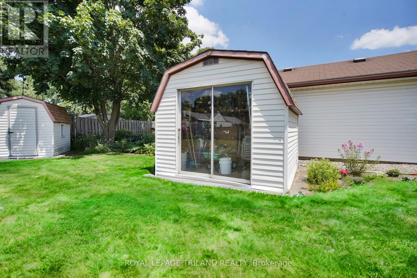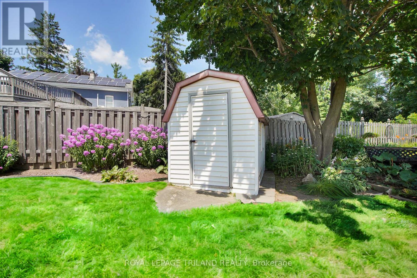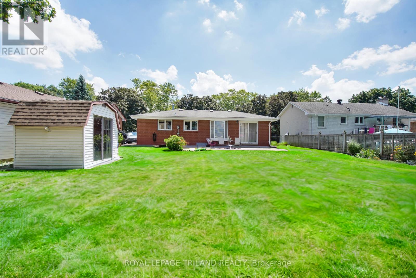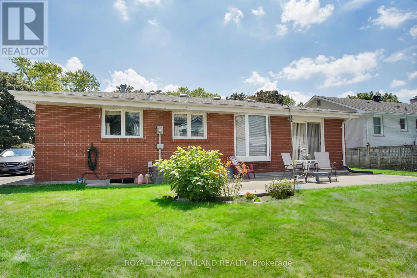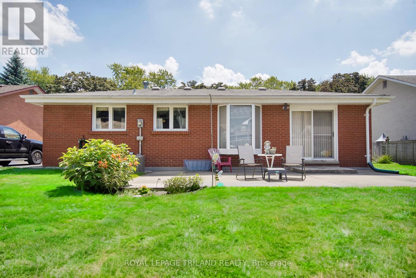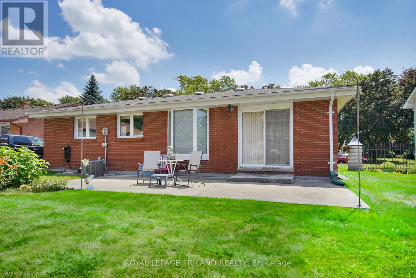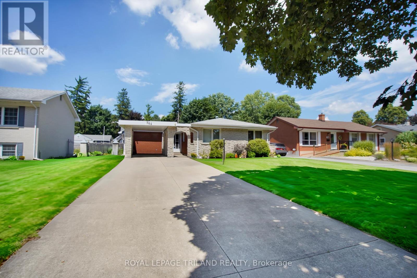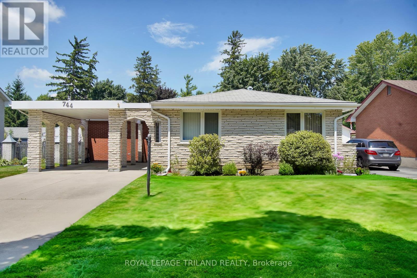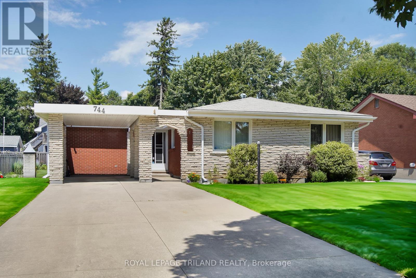3 Bedroom
2 Bathroom
1100 - 1500 sqft
Bungalow
Central Air Conditioning
Forced Air
Landscaped
$514,800
This beautifully maintained, one-floor bungalow in the desirable Northridge neighbourhood is the perfect find for a first-time home buyer or a savvy investor seeking great value and potential! You'll love the convenient main-floor living and the virtually staged photos show the potential. There are three bedrooms and two bathrooms on this floor. There is newer flooring and windows throughout that keep things bright and modern. The finished basement significantly expands your usable space, and the huge, family-sized yard is a true gem in the city. With a practical carport and a fantastic location close to Masonville Mall, this home is ready for a young family or offers an excellent, investment opportunity. Don't miss this chance to step into this solid, charming, and highly functional property! (id:41954)
Property Details
|
MLS® Number
|
X12448836 |
|
Property Type
|
Single Family |
|
Community Name
|
North H |
|
Equipment Type
|
Water Heater |
|
Parking Space Total
|
5 |
|
Rental Equipment Type
|
Water Heater |
|
Structure
|
Patio(s) |
Building
|
Bathroom Total
|
2 |
|
Bedrooms Above Ground
|
3 |
|
Bedrooms Total
|
3 |
|
Age
|
51 To 99 Years |
|
Appliances
|
Dishwasher, Dryer, Microwave, Stove, Washer, Window Coverings, Refrigerator |
|
Architectural Style
|
Bungalow |
|
Basement Development
|
Finished |
|
Basement Type
|
N/a (finished) |
|
Construction Style Attachment
|
Detached |
|
Cooling Type
|
Central Air Conditioning |
|
Exterior Finish
|
Brick |
|
Foundation Type
|
Poured Concrete |
|
Half Bath Total
|
1 |
|
Heating Fuel
|
Natural Gas |
|
Heating Type
|
Forced Air |
|
Stories Total
|
1 |
|
Size Interior
|
1100 - 1500 Sqft |
|
Type
|
House |
|
Utility Water
|
Municipal Water |
Parking
Land
|
Acreage
|
No |
|
Landscape Features
|
Landscaped |
|
Sewer
|
Sanitary Sewer |
|
Size Depth
|
140 Ft |
|
Size Frontage
|
60 Ft |
|
Size Irregular
|
60 X 140 Ft |
|
Size Total Text
|
60 X 140 Ft |
|
Zoning Description
|
R1-7 |
Rooms
| Level |
Type |
Length |
Width |
Dimensions |
|
Lower Level |
Workshop |
5.5 m |
2.58 m |
5.5 m x 2.58 m |
|
Lower Level |
Family Room |
7.78 m |
5.3 m |
7.78 m x 5.3 m |
|
Lower Level |
Laundry Room |
7.36 m |
3.91 m |
7.36 m x 3.91 m |
|
Main Level |
Living Room |
5.44 m |
3.82 m |
5.44 m x 3.82 m |
|
Main Level |
Dining Room |
3.33 m |
2.43 m |
3.33 m x 2.43 m |
|
Main Level |
Kitchen |
4.75 m |
3.33 m |
4.75 m x 3.33 m |
|
Main Level |
Bathroom |
2.57 m |
1.34 m |
2.57 m x 1.34 m |
|
Main Level |
Bedroom |
2.99 m |
2.94 m |
2.99 m x 2.94 m |
|
Main Level |
Bedroom |
3.29 m |
3.87 m |
3.29 m x 3.87 m |
|
Main Level |
Bedroom |
4.06 m |
2.75 m |
4.06 m x 2.75 m |
|
Main Level |
Bathroom |
1.41 m |
1.22 m |
1.41 m x 1.22 m |
https://www.realtor.ca/real-estate/28959982/744-dalkeith-avenue-london-north-north-h-north-h
