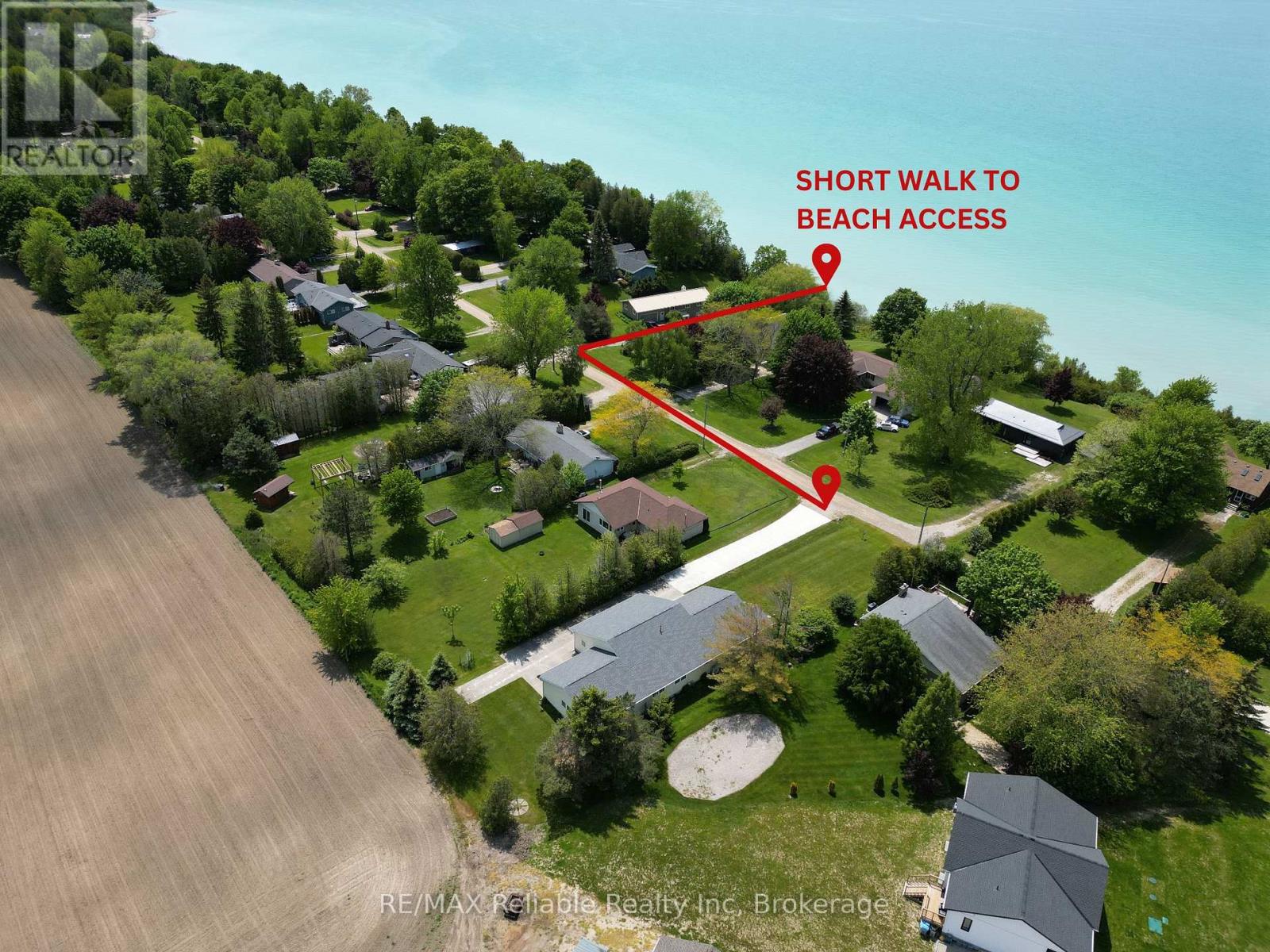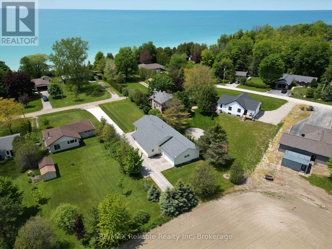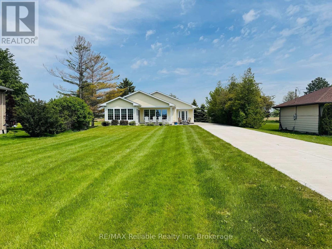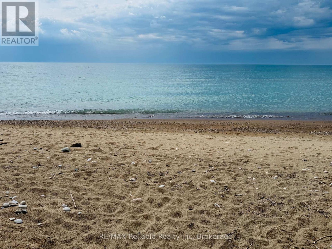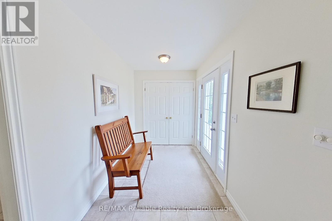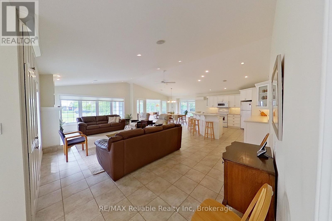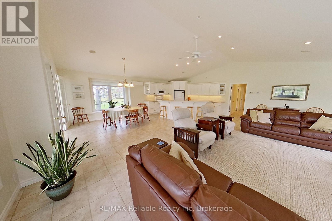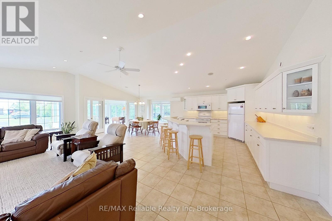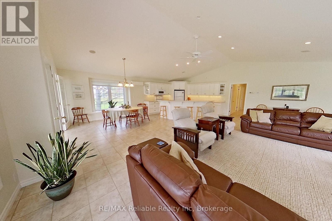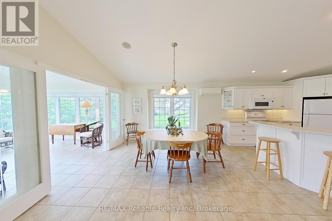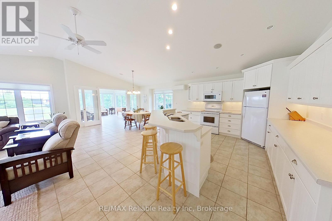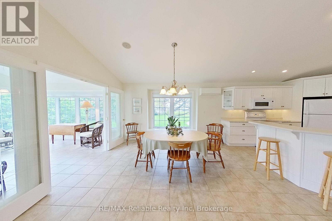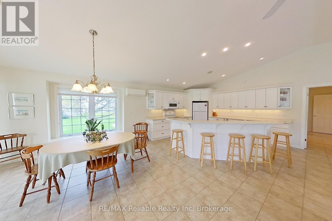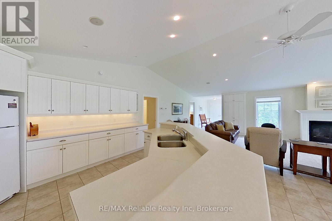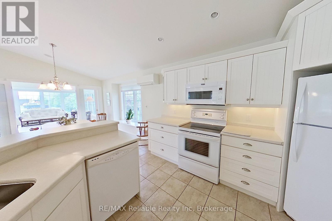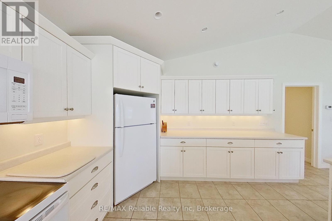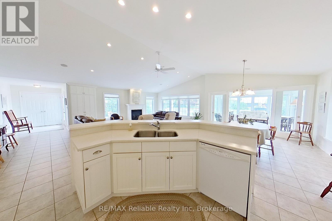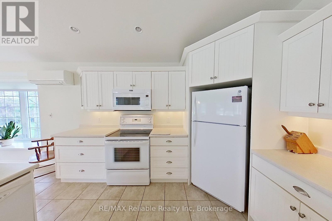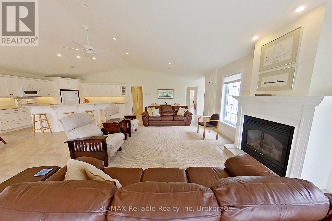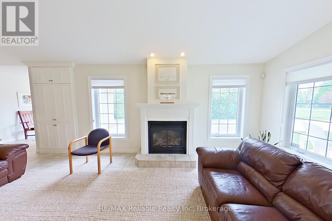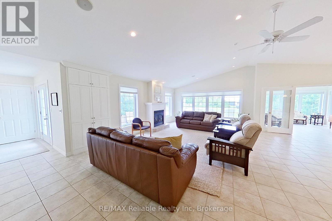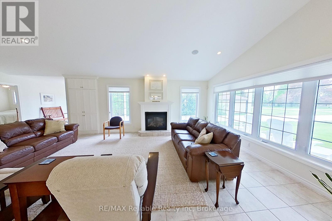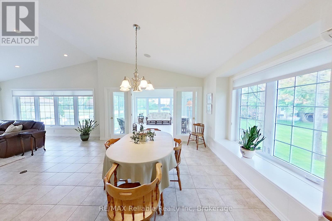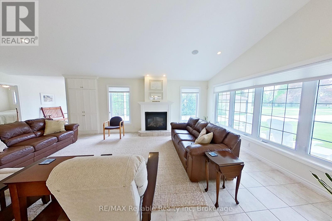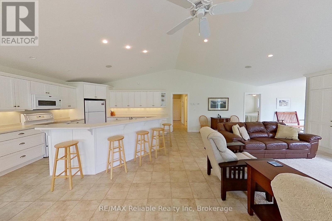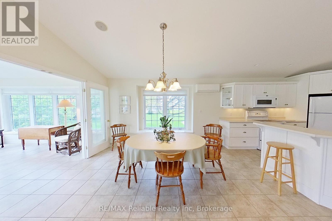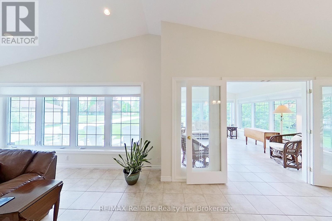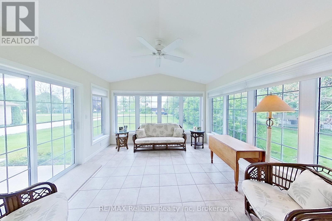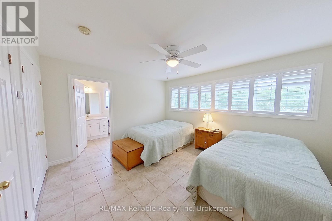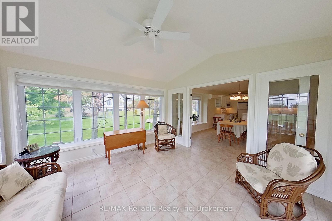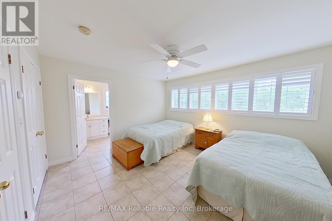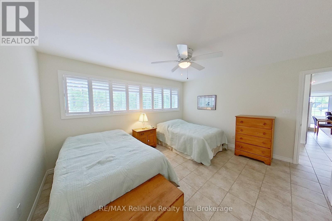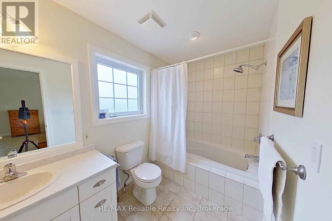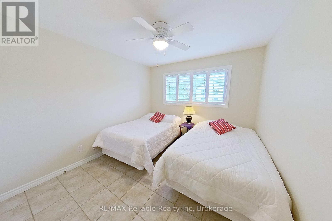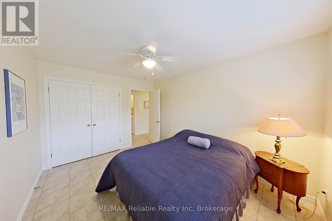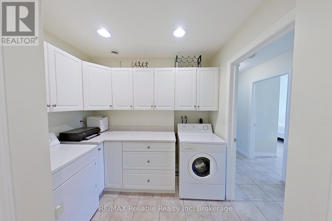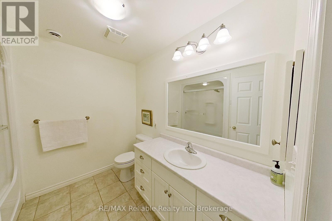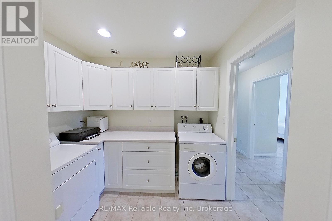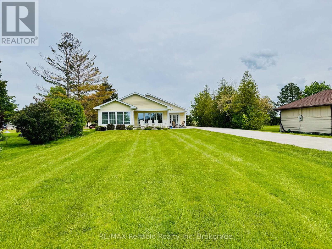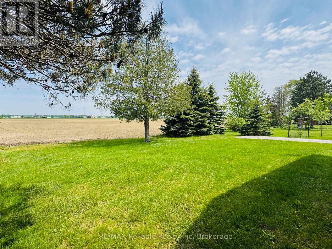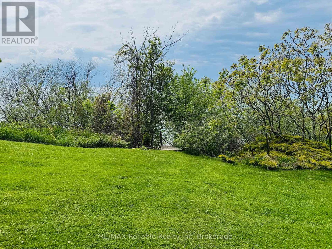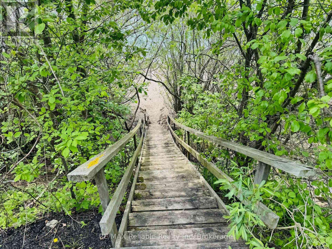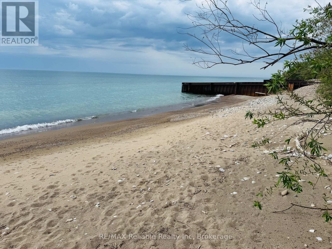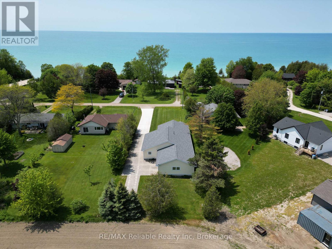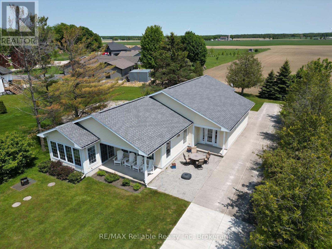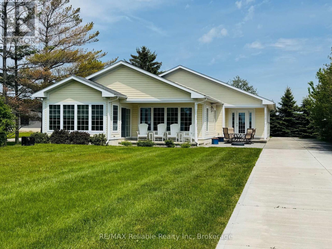3 Bedroom
2 Bathroom
1500 - 2000 sqft
Bungalow
Fireplace
Wall Unit
Landscaped
$895,000
ABSOLUTELY CHARMING LAKESIDE HOME NEAR BAYFIELD!! Nestled in the peaceful community of Homestead Heights, this meticulously maintained year-round home is a true standout. Featuring an open-concept layout with soaring cathedral ceilings, heated ceramic floors, and an abundance of windows, natural light floods every room. The oversized kitchen with center island flows effortlessly into the spacious family room, highlighted by a cozy gas fireplaceperfect for entertaining or relaxing. Enjoy quiet mornings or evenings in the inviting sunroom, and step through the terrace doors to a beautiful stamped concrete patio. The generous primary bedroom includes a private ensuite, while two additional guest bedrooms share a well-appointed 4-piece bath. Main-floor laundry provides direct access to the attached double garage.. Additional features include natural gas in-floor heating, A/C, high-speed fibre internet, and included appliances. Furnishings are also available. The low-maintenance exterior is complete with a welcoming covered front porch and a concrete driveway offering ample parking. Approximately 2,500 sq.ft including garage. Just a one-minute walk to beach access, and only minutes from wineries, breweries, golf courses, marinas, and the shops and restaurants of Bayfield. Wonderful Curb Appeal (id:41954)
Property Details
|
MLS® Number
|
X12186807 |
|
Property Type
|
Single Family |
|
Community Name
|
Stanley |
|
Amenities Near By
|
Beach, Golf Nearby, Marina |
|
Features
|
Level Lot, Level |
|
Parking Space Total
|
12 |
|
Structure
|
Patio(s), Porch |
|
View Type
|
Lake View |
Building
|
Bathroom Total
|
2 |
|
Bedrooms Above Ground
|
3 |
|
Bedrooms Total
|
3 |
|
Age
|
16 To 30 Years |
|
Amenities
|
Fireplace(s) |
|
Appliances
|
Water Meter, Water Heater, Window Coverings |
|
Architectural Style
|
Bungalow |
|
Basement Type
|
None |
|
Construction Style Attachment
|
Detached |
|
Cooling Type
|
Wall Unit |
|
Exterior Finish
|
Vinyl Siding |
|
Fire Protection
|
Alarm System |
|
Fireplace Present
|
Yes |
|
Fireplace Total
|
1 |
|
Fireplace Type
|
Insert |
|
Foundation Type
|
Concrete, Slab |
|
Stories Total
|
1 |
|
Size Interior
|
1500 - 2000 Sqft |
|
Type
|
House |
|
Utility Water
|
Municipal Water |
Parking
Land
|
Acreage
|
No |
|
Land Amenities
|
Beach, Golf Nearby, Marina |
|
Landscape Features
|
Landscaped |
|
Sewer
|
Septic System |
|
Size Depth
|
210 Ft |
|
Size Frontage
|
72 Ft |
|
Size Irregular
|
72 X 210 Ft |
|
Size Total Text
|
72 X 210 Ft |
|
Surface Water
|
Lake/pond |
|
Zoning Description
|
Lr1 |
Rooms
| Level |
Type |
Length |
Width |
Dimensions |
|
Main Level |
Bathroom |
2.56 m |
2.54 m |
2.56 m x 2.54 m |
|
Main Level |
Sunroom |
3.92 m |
4 m |
3.92 m x 4 m |
|
Main Level |
Bathroom |
3.31 m |
1.85 m |
3.31 m x 1.85 m |
|
Main Level |
Bedroom |
4.03 m |
3.08 m |
4.03 m x 3.08 m |
|
Main Level |
Bedroom |
4.04 m |
3.07 m |
4.04 m x 3.07 m |
|
Main Level |
Dining Room |
4.05 m |
4.1 m |
4.05 m x 4.1 m |
|
Main Level |
Foyer |
2.63 m |
1.99 m |
2.63 m x 1.99 m |
|
Main Level |
Kitchen |
4.06 m |
3.72 m |
4.06 m x 3.72 m |
|
Main Level |
Laundry Room |
2.57 m |
3.73 m |
2.57 m x 3.73 m |
|
Main Level |
Living Room |
5.07 m |
8.26 m |
5.07 m x 8.26 m |
|
Main Level |
Primary Bedroom |
4.43 m |
4.3 m |
4.43 m x 4.3 m |
Utilities
https://www.realtor.ca/real-estate/28396513/74318-homestead-heights-drive-bluewater-stanley-stanley


