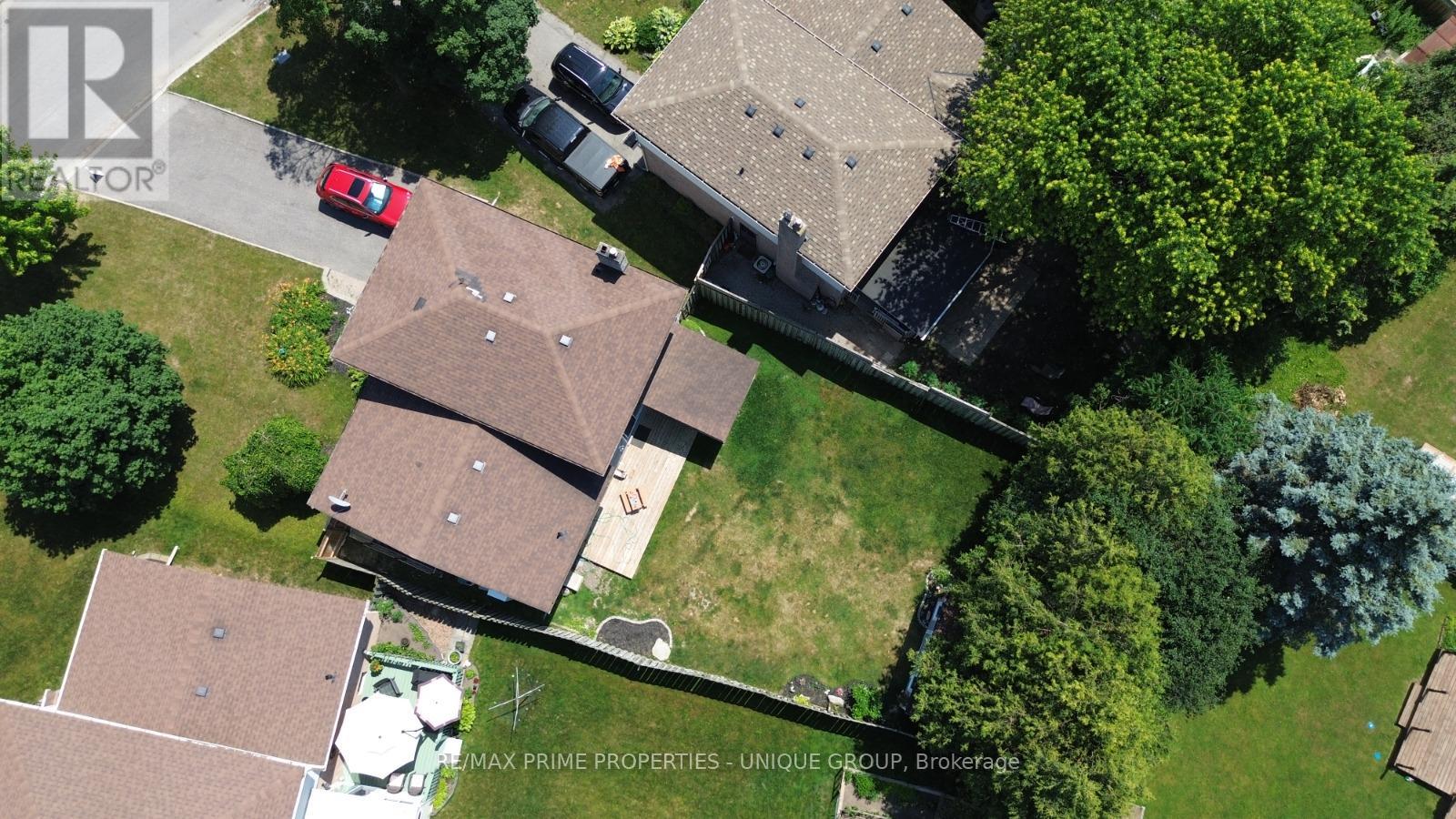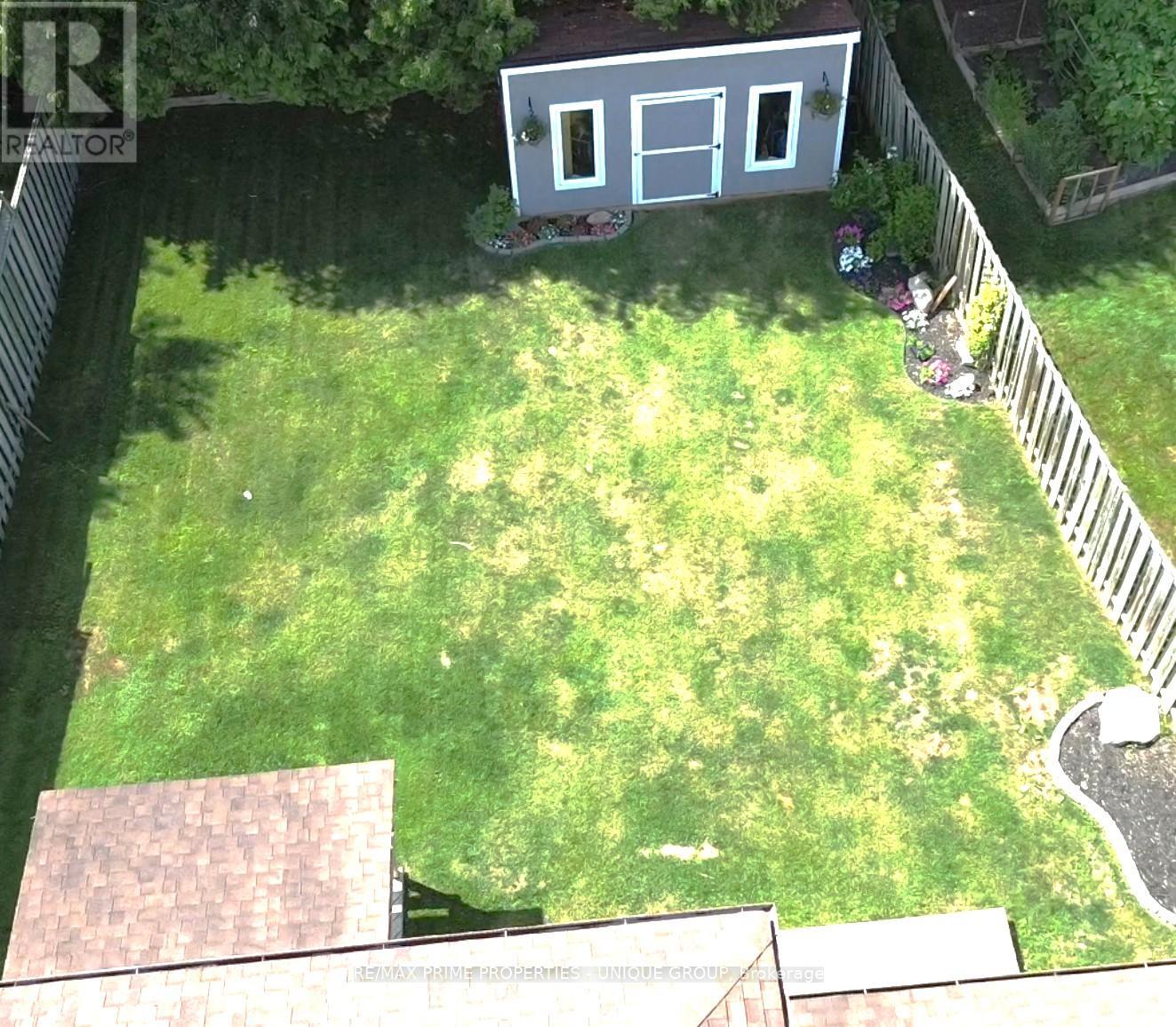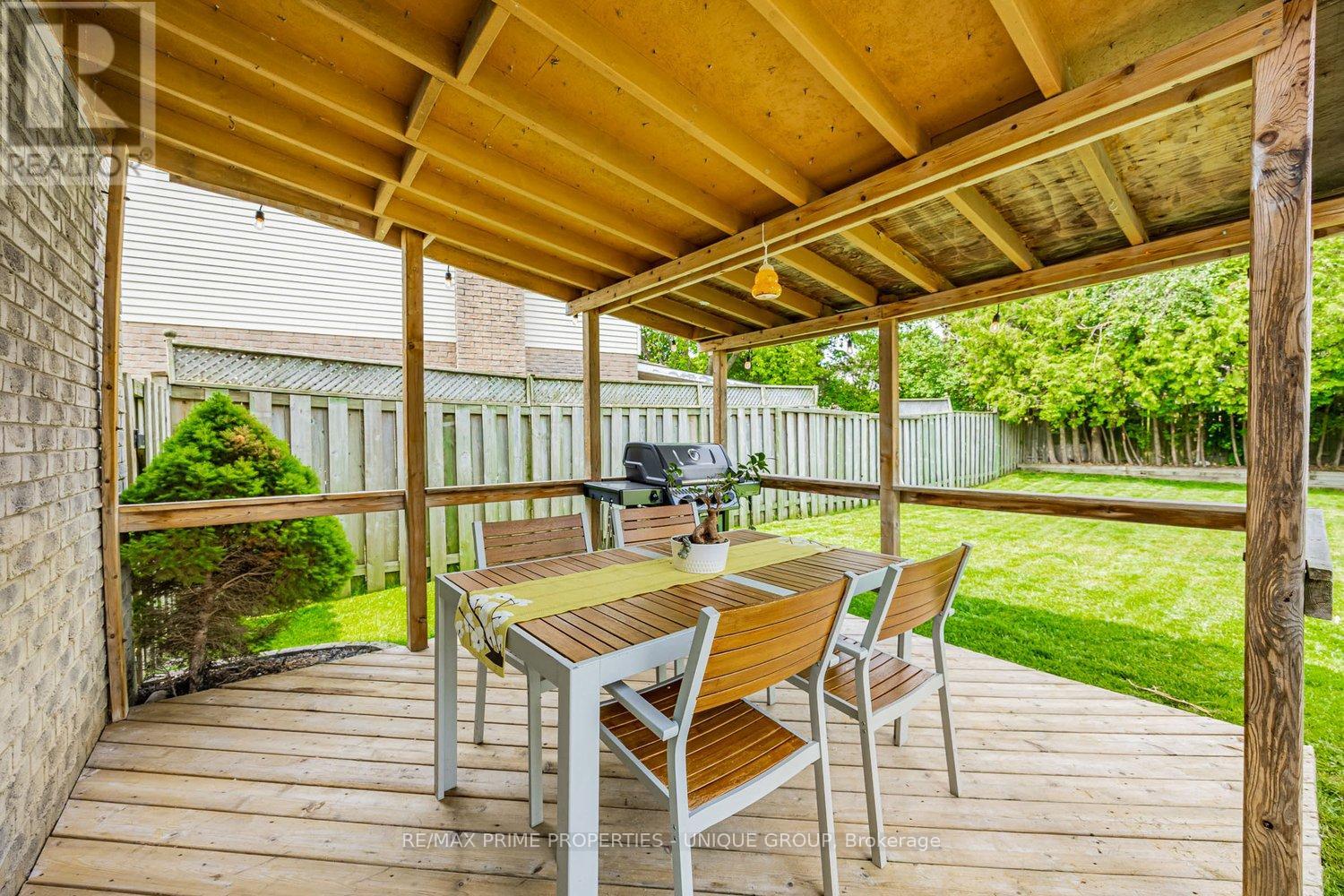4 Bedroom
4 Bathroom
1500 - 2000 sqft
Fireplace
Central Air Conditioning
Forced Air
$848,000
Rare Opportunity , Premium Lot 65 x 141 Ft !! Welcome to this detached 5-level side split with 3+1 bedrooms and functional layout. Open-concept living/dining with large picture window and laminate flooring. Kitchen with stainless steel appliances overlooks family room with gas fireplace, powder room, and walk-out to a large fenced backyard with a recently built shed. Upstairs has primary bedroom with walk-in closet and 2-piece ensuite, plus two additional bedrooms and 4-piece bathroom. Finished basement with separate entrance offers recreation area, kitchen, bedroom, and 3-piece washroom. Recently purchased laundry appliances included. Long driveway fits up to 7 cars. Steps to Greenbriar Park, schools, transit, Costco, and Hwy 401. Located in Eastdale. (id:41954)
Property Details
|
MLS® Number
|
E12391784 |
|
Property Type
|
Single Family |
|
Community Name
|
Eastdale |
|
Amenities Near By
|
Park, Public Transit, Schools |
|
Equipment Type
|
Water Heater |
|
Features
|
Conservation/green Belt |
|
Parking Space Total
|
7 |
|
Rental Equipment Type
|
Water Heater |
|
Structure
|
Shed |
Building
|
Bathroom Total
|
4 |
|
Bedrooms Above Ground
|
3 |
|
Bedrooms Below Ground
|
1 |
|
Bedrooms Total
|
4 |
|
Appliances
|
All, Dishwasher, Dryer, Stove, Washer, Refrigerator |
|
Basement Development
|
Finished |
|
Basement Features
|
Separate Entrance |
|
Basement Type
|
N/a (finished) |
|
Construction Style Attachment
|
Detached |
|
Construction Style Split Level
|
Sidesplit |
|
Cooling Type
|
Central Air Conditioning |
|
Exterior Finish
|
Aluminum Siding, Brick |
|
Fireplace Present
|
Yes |
|
Fireplace Total
|
2 |
|
Flooring Type
|
Laminate |
|
Foundation Type
|
Concrete |
|
Half Bath Total
|
2 |
|
Heating Fuel
|
Natural Gas |
|
Heating Type
|
Forced Air |
|
Size Interior
|
1500 - 2000 Sqft |
|
Type
|
House |
|
Utility Water
|
Municipal Water |
Parking
Land
|
Acreage
|
No |
|
Fence Type
|
Fenced Yard |
|
Land Amenities
|
Park, Public Transit, Schools |
|
Sewer
|
Sanitary Sewer |
|
Size Depth
|
141 Ft ,9 In |
|
Size Frontage
|
65 Ft ,6 In |
|
Size Irregular
|
65.5 X 141.8 Ft ; 141.82ft X 65.51ft X 120.92ft X 40.04ft |
|
Size Total Text
|
65.5 X 141.8 Ft ; 141.82ft X 65.51ft X 120.92ft X 40.04ft |
|
Zoning Description
|
R1-c |
Rooms
| Level |
Type |
Length |
Width |
Dimensions |
|
Second Level |
Primary Bedroom |
4.8 m |
3.48 m |
4.8 m x 3.48 m |
|
Second Level |
Bedroom 2 |
3.95 m |
3.23 m |
3.95 m x 3.23 m |
|
Second Level |
Bedroom 3 |
3.23 m |
3.09 m |
3.23 m x 3.09 m |
|
Lower Level |
Recreational, Games Room |
5.01 m |
3.63 m |
5.01 m x 3.63 m |
|
Lower Level |
Bedroom |
5.08 m |
3.41 m |
5.08 m x 3.41 m |
|
Lower Level |
Kitchen |
8.3 m |
5.2 m |
8.3 m x 5.2 m |
|
Upper Level |
Living Room |
5.19 m |
3.34 m |
5.19 m x 3.34 m |
|
Upper Level |
Dining Room |
3.27 m |
2.55 m |
3.27 m x 2.55 m |
|
Upper Level |
Kitchen |
5.12 m |
2.74 m |
5.12 m x 2.74 m |
|
Ground Level |
Family Room |
6.26 m |
3.37 m |
6.26 m x 3.37 m |
https://www.realtor.ca/real-estate/28836733/742-greenbriar-drive-oshawa-eastdale-eastdale









