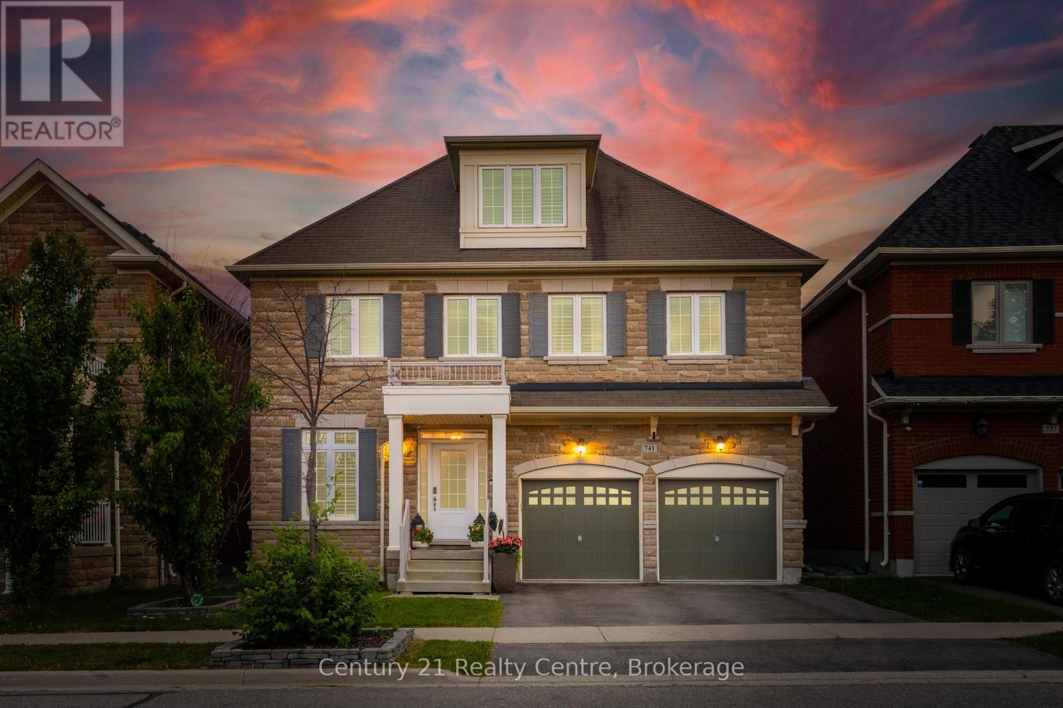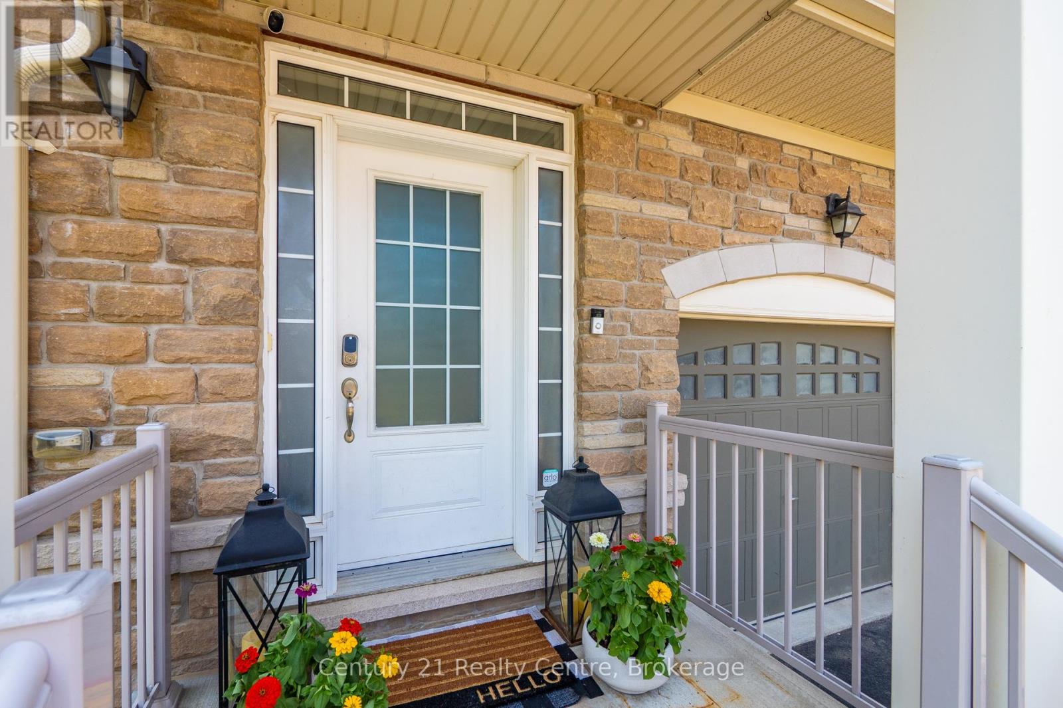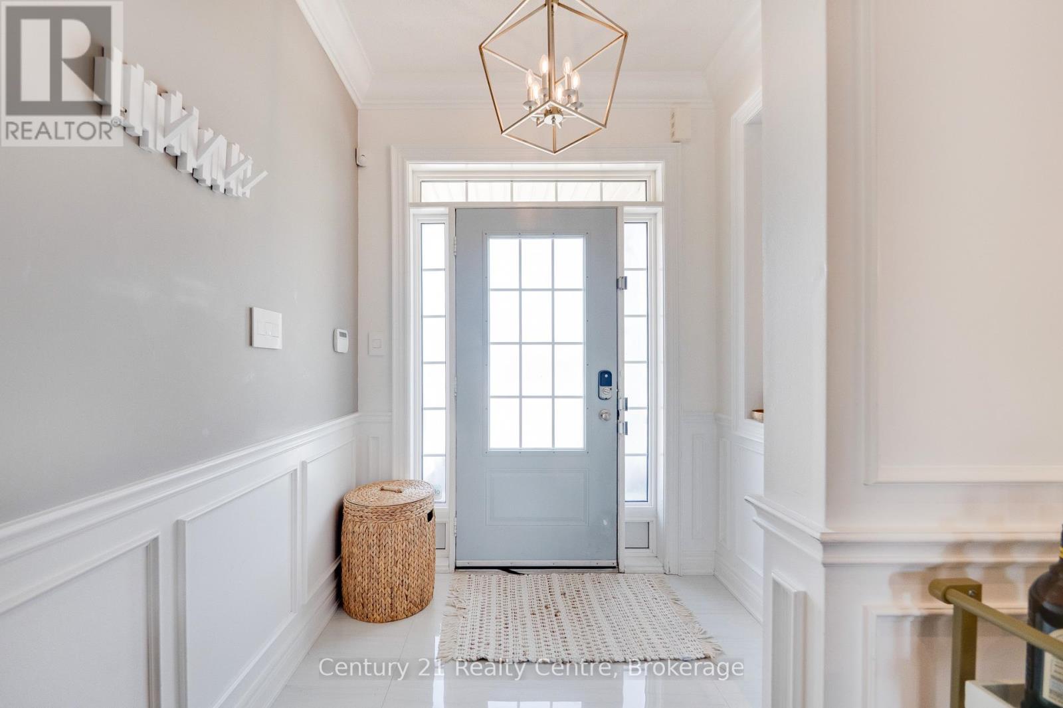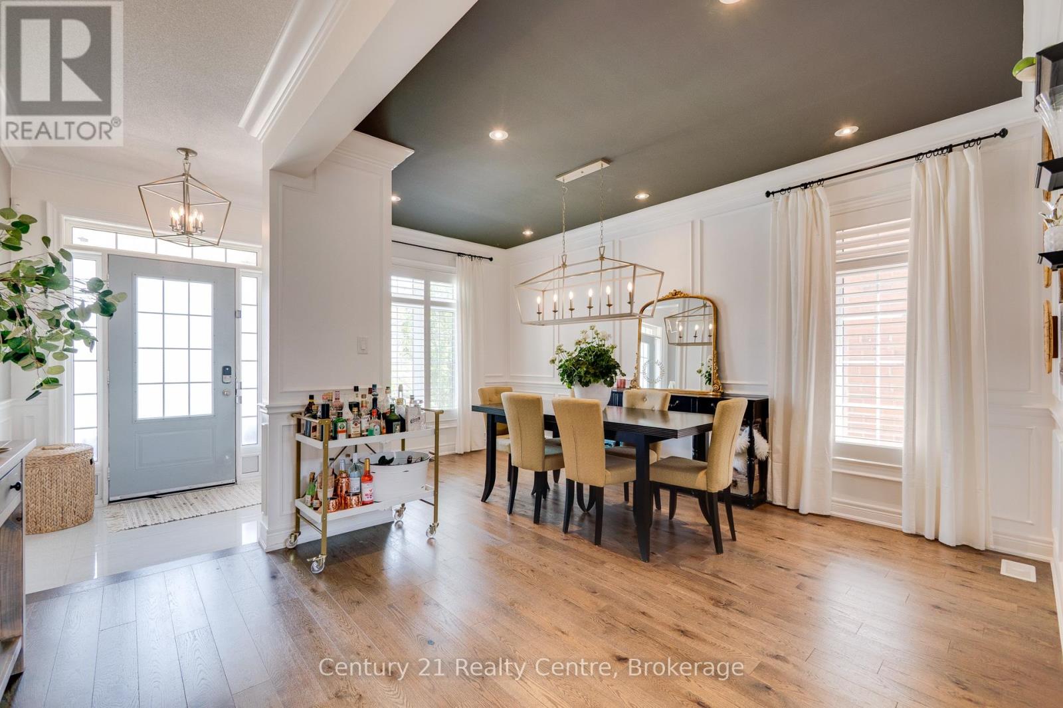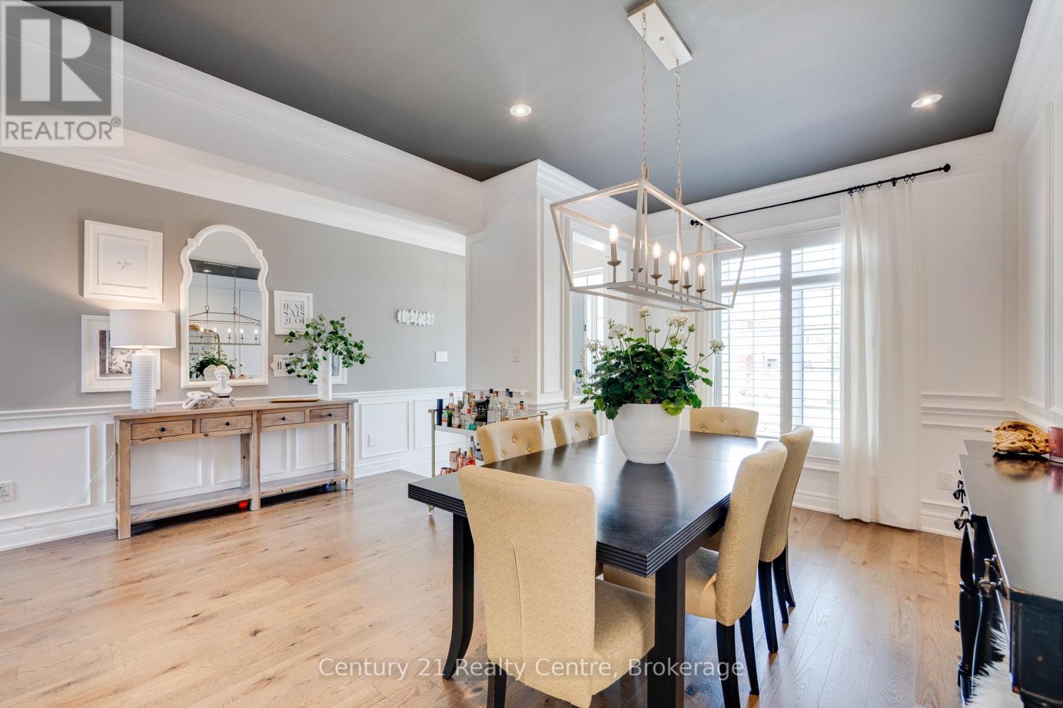5 Bedroom
5 Bathroom
3000 - 3500 sqft
Fireplace
Central Air Conditioning
Forced Air
$1,770,000
Welcome to this meticulously upgraded, 3,300 sq ft detached home in Miltons sought-after Scott community. With approx. 300k in upgrades! The double garage, wide driveway, and stone façade set an impressive tone that continues inside with rich hardwood flooring, oversized windows, and an airy, open layout. Chefs Kitchen: Renovated with Cambria quartz counters, a statement wood range hood, induction cooktop with pot-filler, hidden spice pull-outs, and an appliance garage all centered around an entertainers island. A sleek coffee bar / walk-in pantry offers custom produce bins, pull-out waste centers, and direct access to the main-floor laundry and garage. Elegant Living Spaces: The great room is flooded with natural light and anchored by a bespoke fireplace and mantel perfect for gatherings. Upstairs, the primary bathroom pampers with marble flooring and a freestanding soaking tub, while the renovated main bath matches its luxury with marble finishes. Versatile Finished Basement: Ideal for extended family or a future suite, the lower level boasts a second kitchen, additional laundry, gym area, music space, spare bedroom, and a 3-piece bath with heated floors. Bonus Third-Floor Flex Space: This versatile upper level offers endless possibilities whether used as a guest suite, home office, teen retreat, or media lounge. Complete with a full 4-piece bathroom, it provides added privacy and functionality, making it a perfect extension of your living space. Thoughtful upgrades, premium materials, and a family-friendly location steps to schools, parks, trails, and minutes to GO transit and major highways make this turnkey home a rare Milton offering. Simply move in and enjoy. (id:41954)
Property Details
|
MLS® Number
|
W12237973 |
|
Property Type
|
Single Family |
|
Community Name
|
1036 - SC Scott |
|
Parking Space Total
|
4 |
Building
|
Bathroom Total
|
5 |
|
Bedrooms Above Ground
|
4 |
|
Bedrooms Below Ground
|
1 |
|
Bedrooms Total
|
5 |
|
Appliances
|
Cooktop, Dishwasher, Dryer, Microwave, Oven, Stove, Washer, Window Coverings, Refrigerator |
|
Basement Development
|
Finished |
|
Basement Type
|
N/a (finished) |
|
Construction Style Attachment
|
Detached |
|
Cooling Type
|
Central Air Conditioning |
|
Exterior Finish
|
Stone |
|
Fireplace Present
|
Yes |
|
Foundation Type
|
Brick |
|
Half Bath Total
|
2 |
|
Heating Fuel
|
Natural Gas |
|
Heating Type
|
Forced Air |
|
Stories Total
|
2 |
|
Size Interior
|
3000 - 3500 Sqft |
|
Type
|
House |
|
Utility Water
|
Municipal Water |
Parking
Land
|
Acreage
|
No |
|
Sewer
|
Sanitary Sewer |
|
Size Depth
|
87 Ft ,7 In |
|
Size Frontage
|
43 Ft |
|
Size Irregular
|
43 X 87.6 Ft |
|
Size Total Text
|
43 X 87.6 Ft |
Rooms
| Level |
Type |
Length |
Width |
Dimensions |
|
Second Level |
Primary Bedroom |
6.27 m |
3.65 m |
6.27 m x 3.65 m |
|
Second Level |
Bedroom 2 |
4.9 m |
3.29 m |
4.9 m x 3.29 m |
|
Second Level |
Bedroom 3 |
3.59 m |
3.53 m |
3.59 m x 3.53 m |
|
Second Level |
Bedroom 4 |
3.38 m |
3.32 m |
3.38 m x 3.32 m |
|
Third Level |
Loft |
6.7 m |
5.63 m |
6.7 m x 5.63 m |
|
Basement |
Den |
3.69 m |
3.07 m |
3.69 m x 3.07 m |
|
Basement |
Recreational, Games Room |
4.57 m |
4.3 m |
4.57 m x 4.3 m |
|
Basement |
Kitchen |
1.85 m |
2.52 m |
1.85 m x 2.52 m |
|
Basement |
Bathroom |
2.77 m |
1.49 m |
2.77 m x 1.49 m |
|
Basement |
Laundry Room |
|
|
Measurements not available |
|
Ground Level |
Dining Room |
4.87 m |
2.01 m |
4.87 m x 2.01 m |
|
Ground Level |
Great Room |
4.66 m |
4.45 m |
4.66 m x 4.45 m |
|
Ground Level |
Kitchen |
3.68 m |
2.77 m |
3.68 m x 2.77 m |
|
Ground Level |
Eating Area |
3.65 m |
2.3 m |
3.65 m x 2.3 m |
|
Ground Level |
Pantry |
2.43 m |
2.04 m |
2.43 m x 2.04 m |
|
Ground Level |
Laundry Room |
3.44 m |
1.95 m |
3.44 m x 1.95 m |
https://www.realtor.ca/real-estate/28504954/741-wettlaufer-terrace-milton-sc-scott-1036-sc-scott
