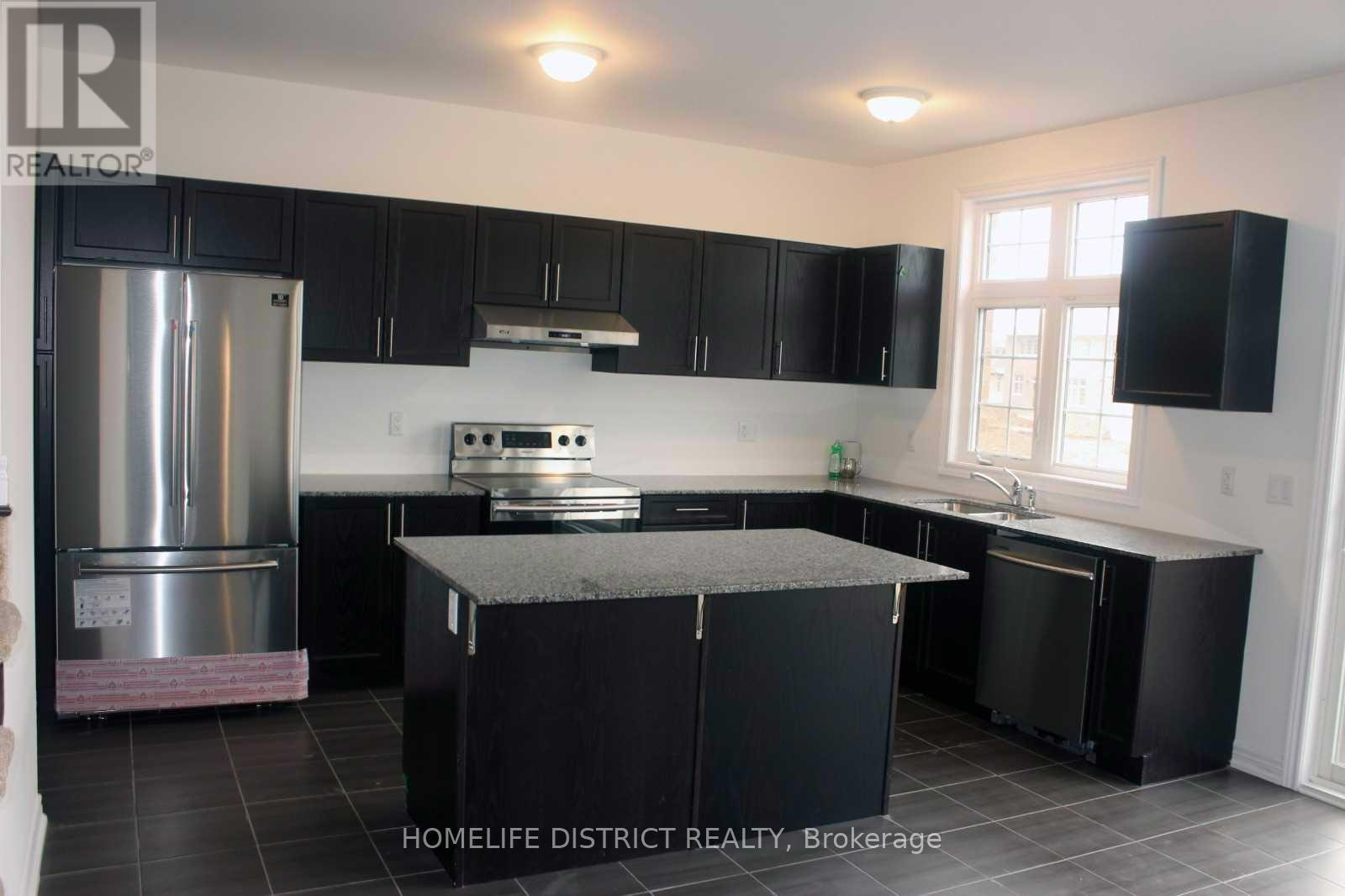74 Summer Breeze Drive Quinte West, Ontario L3Z 3A5
5 Bedroom
3 Bathroom
Fireplace
Central Air Conditioning
Forced Air
$799,000
WELCOME TO YOUNG'S COBE BRAND NEW DEVELOPMENT PRINE EDWARD ESTATES. 4+1 BEDROOM. ALL BRICK, MAIN FLOOR WITH OFFICE ROOM. FULL BASEMENT, LOTS OF STORAGE SPACE. WALKING DISTANCE TO LAKE, SCHOOL, AND SHOPPING, MINUTES TO HIGHWAY **** EXTRAS **** FRIDGE, STOVE, DISHWASHER, MICROWAVE, WASHER/ DRYER, ALL ELFS (id:41954)
Property Details
| MLS® Number | X10425306 |
| Property Type | Single Family |
| Parking Space Total | 6 |
Building
| Bathroom Total | 3 |
| Bedrooms Above Ground | 4 |
| Bedrooms Below Ground | 1 |
| Bedrooms Total | 5 |
| Appliances | Water Heater |
| Basement Type | Full |
| Construction Style Attachment | Detached |
| Cooling Type | Central Air Conditioning |
| Exterior Finish | Brick |
| Fireplace Present | Yes |
| Flooring Type | Hardwood, Tile, Carpeted |
| Foundation Type | Insulated Concrete Forms |
| Half Bath Total | 1 |
| Heating Fuel | Natural Gas |
| Heating Type | Forced Air |
| Stories Total | 2 |
| Type | House |
| Utility Water | Municipal Water |
Parking
| Garage |
Land
| Acreage | No |
| Sewer | Sanitary Sewer |
| Size Depth | 147 Ft ,7 In |
| Size Frontage | 65 Ft ,7 In |
| Size Irregular | 65.62 X 147.64 Ft |
| Size Total Text | 65.62 X 147.64 Ft |
Rooms
| Level | Type | Length | Width | Dimensions |
|---|---|---|---|---|
| Second Level | Primary Bedroom | 4.59 m | 4.27 m | 4.59 m x 4.27 m |
| Second Level | Bedroom 2 | 3.68 m | 3.14 m | 3.68 m x 3.14 m |
| Second Level | Bedroom 3 | 3.69 m | 3.13 m | 3.69 m x 3.13 m |
| Second Level | Bedroom 4 | 3.69 m | 3.5 m | 3.69 m x 3.5 m |
| Main Level | Living Room | 3.6 m | 3.96 m | 3.6 m x 3.96 m |
| Main Level | Family Room | 3.96 m | 5.18 m | 3.96 m x 5.18 m |
| Main Level | Kitchen | 4.59 m | 5.18 m | 4.59 m x 5.18 m |
| Main Level | Den | 3.38 m | 3.38 m | 3.38 m x 3.38 m |
https://www.realtor.ca/real-estate/27653110/74-summer-breeze-drive-quinte-west
Interested?
Contact us for more information




















