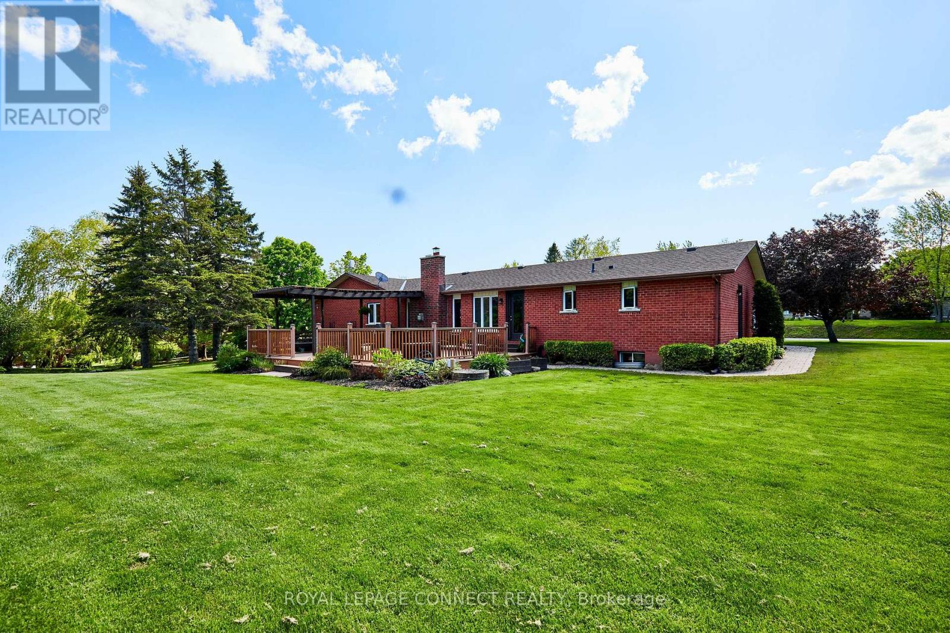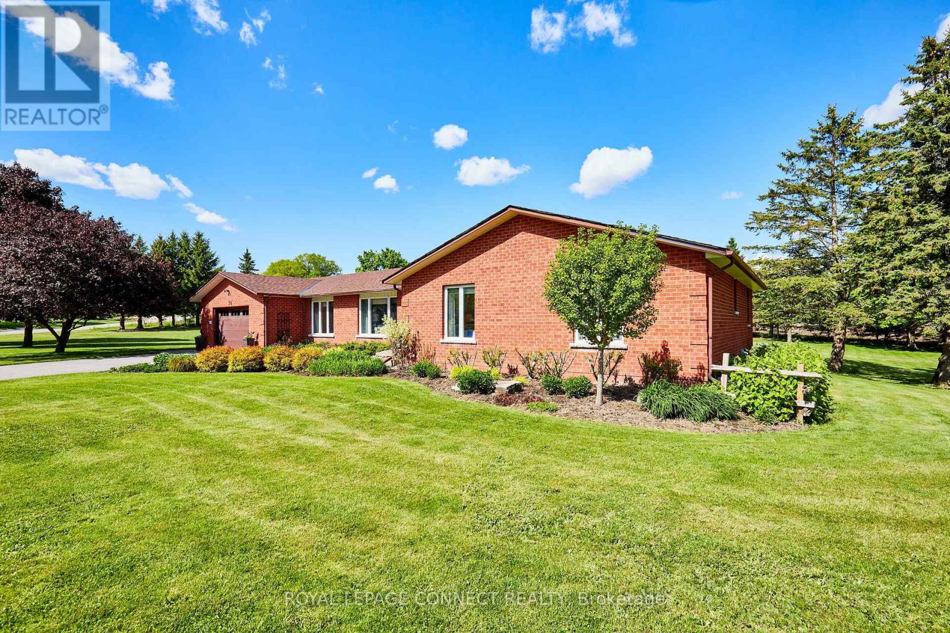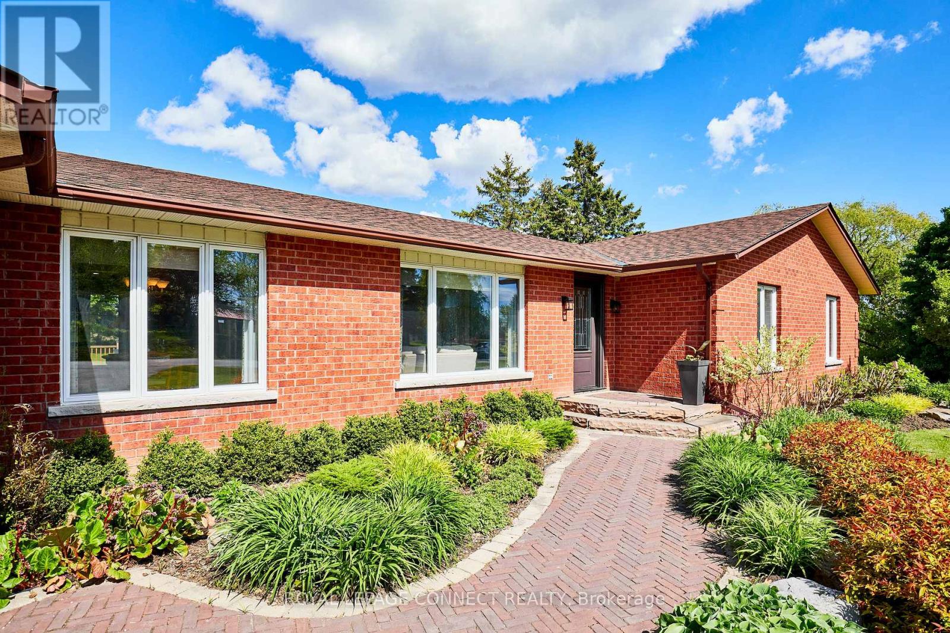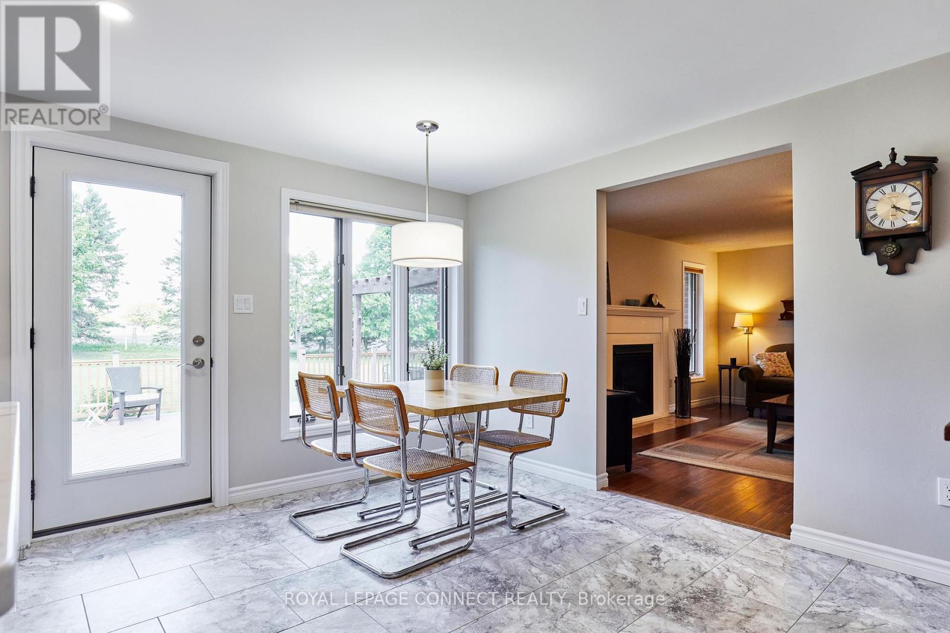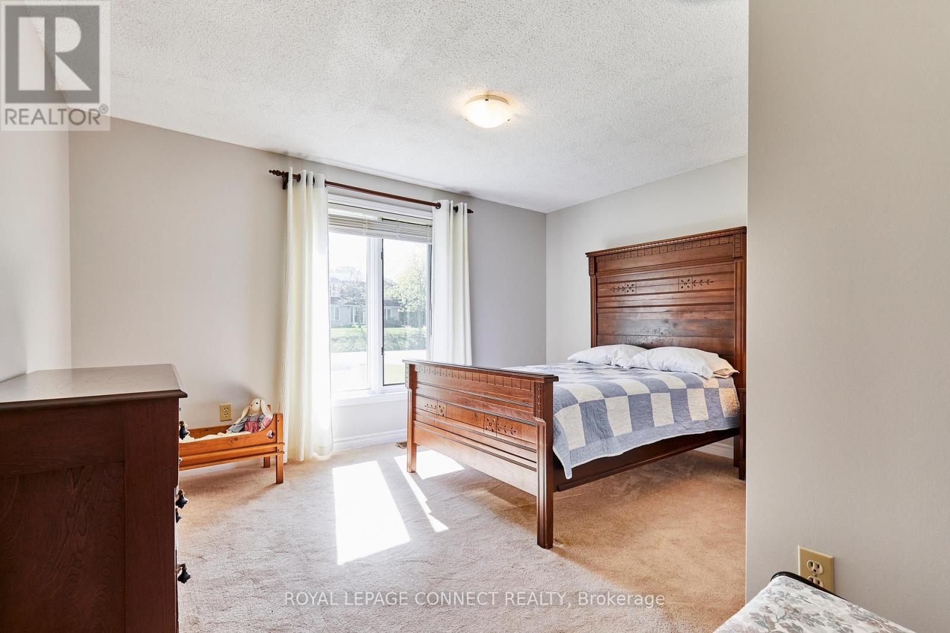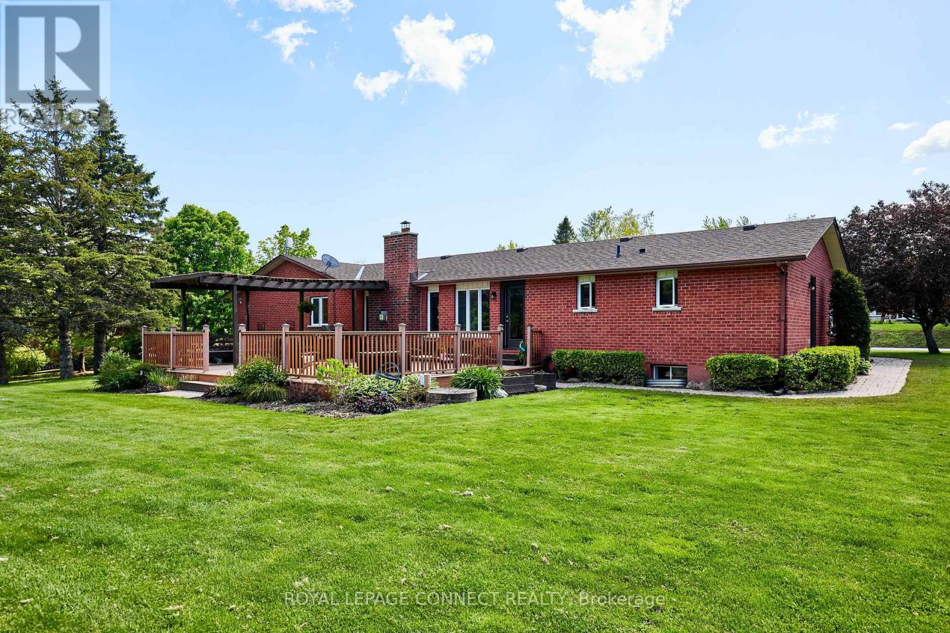3 Bedroom
3 Bathroom
2000 - 2500 sqft
Bungalow
Fireplace
Central Air Conditioning
Forced Air
$1,175,000
An Exclusive Court Where Properties Rarely Come Up For Sale! Welcome to Peaceful Country Living Just Inside the Northern Boundary of the City of Oshawa! 2000sq All Brick, Royal Built 3 Bedroom, 2.5 Bath, Ranch Style Bungalow on 1.7 Acres. Fresh Neutral Paint. Large Principal Rooms. Family Room with Gas Fireplace and Bamboo Flooring. Renovated Kitchen has Quartz Counters, Island with Built-In Microwave, Backsplash, Pot Lights, and Tile Floor. Convenient Main Floor Laundry. Direct Garage Access from Inside the House. Driveway Can Accommodate 6-8 Vehicles. Partially Finished Basement Offers So Much Potential to Customize Living Space! The Property is Bordered by Mature Trees and Surrounded By an Invisible Fence, so Your Pets Will Be Able to Roam Around an Extensive Area. Soak in Nature from the Generous Sized Back Deck. What a Calming Retreat from the Typical Fast-Paced Urban Lifestyle! Abundant Wide Open Space for Hosting Extended Family Gatherings. A Quiet Cul-de-Sac, Plus the Convenience of Being on the School Bus Route. Minutes to Purple Woods Conservation Area, White Feather Country Store, Golf Courses, and Hwy 407. Tree-Top Eco-Adventure Park is Down the Street. Septic Inspected & Pumped 2025, Neutral Paint Entire Main Floor 2025, Kitchen Renovated 2022, Roof Reshingled 2022, Garage Door 2022, Gas Fireplace 2019, Doors (Front, Kitchen & Side) 2018, Interlock Front Walkway 2016, Furnace 2013, AC 2013, Invisible Fence. (id:41954)
Open House
This property has open houses!
Starts at:
1:00 pm
Ends at:
3:00 pm
Property Details
|
MLS® Number
|
E12180798 |
|
Property Type
|
Single Family |
|
Community Name
|
Raglan |
|
Amenities Near By
|
Park |
|
Community Features
|
School Bus |
|
Features
|
Cul-de-sac, Level Lot, Wooded Area, Irregular Lot Size, Level |
|
Parking Space Total
|
8 |
|
Structure
|
Deck |
Building
|
Bathroom Total
|
3 |
|
Bedrooms Above Ground
|
3 |
|
Bedrooms Total
|
3 |
|
Age
|
31 To 50 Years |
|
Amenities
|
Fireplace(s) |
|
Appliances
|
Garage Door Opener Remote(s), Water Heater, Water Softener, Blinds, Dishwasher, Dryer, Freezer, Microwave, Hood Fan, Stove, Washer, Refrigerator |
|
Architectural Style
|
Bungalow |
|
Basement Development
|
Partially Finished |
|
Basement Type
|
Full (partially Finished) |
|
Construction Style Attachment
|
Detached |
|
Cooling Type
|
Central Air Conditioning |
|
Exterior Finish
|
Brick |
|
Fireplace Present
|
Yes |
|
Flooring Type
|
Bamboo, Carpeted, Tile |
|
Foundation Type
|
Concrete |
|
Half Bath Total
|
1 |
|
Heating Fuel
|
Natural Gas |
|
Heating Type
|
Forced Air |
|
Stories Total
|
1 |
|
Size Interior
|
2000 - 2500 Sqft |
|
Type
|
House |
|
Utility Water
|
Bored Well |
Parking
Land
|
Access Type
|
Year-round Access |
|
Acreage
|
No |
|
Land Amenities
|
Park |
|
Sewer
|
Septic System |
|
Size Depth
|
212 Ft ,3 In |
|
Size Frontage
|
410 Ft ,3 In |
|
Size Irregular
|
410.3 X 212.3 Ft |
|
Size Total Text
|
410.3 X 212.3 Ft |
Rooms
| Level |
Type |
Length |
Width |
Dimensions |
|
Basement |
Recreational, Games Room |
7.8 m |
8.5 m |
7.8 m x 8.5 m |
|
Ground Level |
Foyer |
3.89 m |
1.3 m |
3.89 m x 1.3 m |
|
Ground Level |
Living Room |
3.89 m |
4.43 m |
3.89 m x 4.43 m |
|
Ground Level |
Dining Room |
3.91 m |
2.95 m |
3.91 m x 2.95 m |
|
Ground Level |
Kitchen |
3.91 m |
3.46 m |
3.91 m x 3.46 m |
|
Ground Level |
Eating Area |
3.91 m |
2.95 m |
3.91 m x 2.95 m |
|
Ground Level |
Family Room |
3.91 m |
4.9 m |
3.91 m x 4.9 m |
|
Ground Level |
Primary Bedroom |
4.61 m |
5.57 m |
4.61 m x 5.57 m |
|
Ground Level |
Bedroom 2 |
3.63 m |
3.94 m |
3.63 m x 3.94 m |
|
Ground Level |
Bedroom 3 |
3.62 m |
3.92 m |
3.62 m x 3.92 m |
|
Ground Level |
Laundry Room |
1.87 m |
1.72 m |
1.87 m x 1.72 m |
Utilities
|
Natural Gas Available
|
Available |
https://www.realtor.ca/real-estate/28383446/74-snow-ridge-court-oshawa-raglan-raglan





