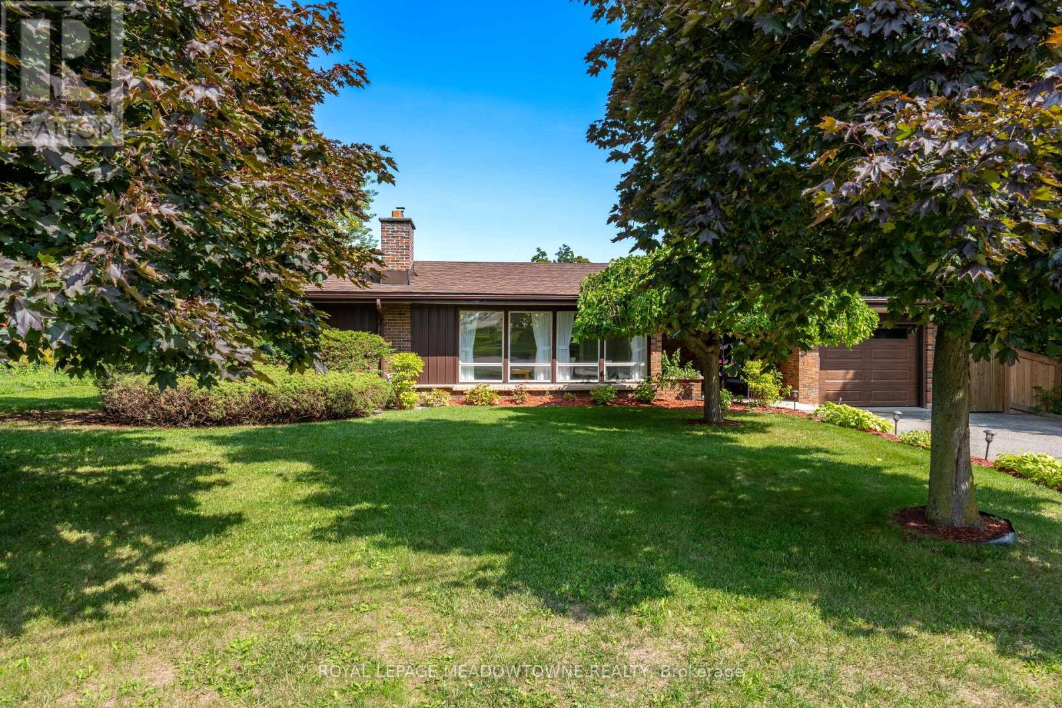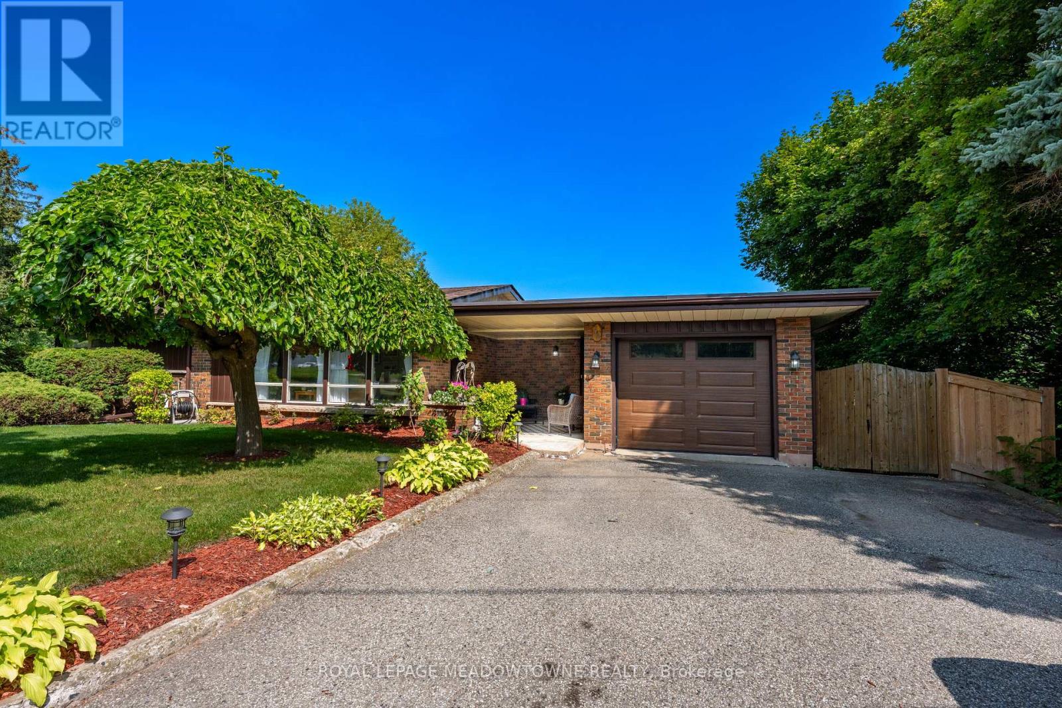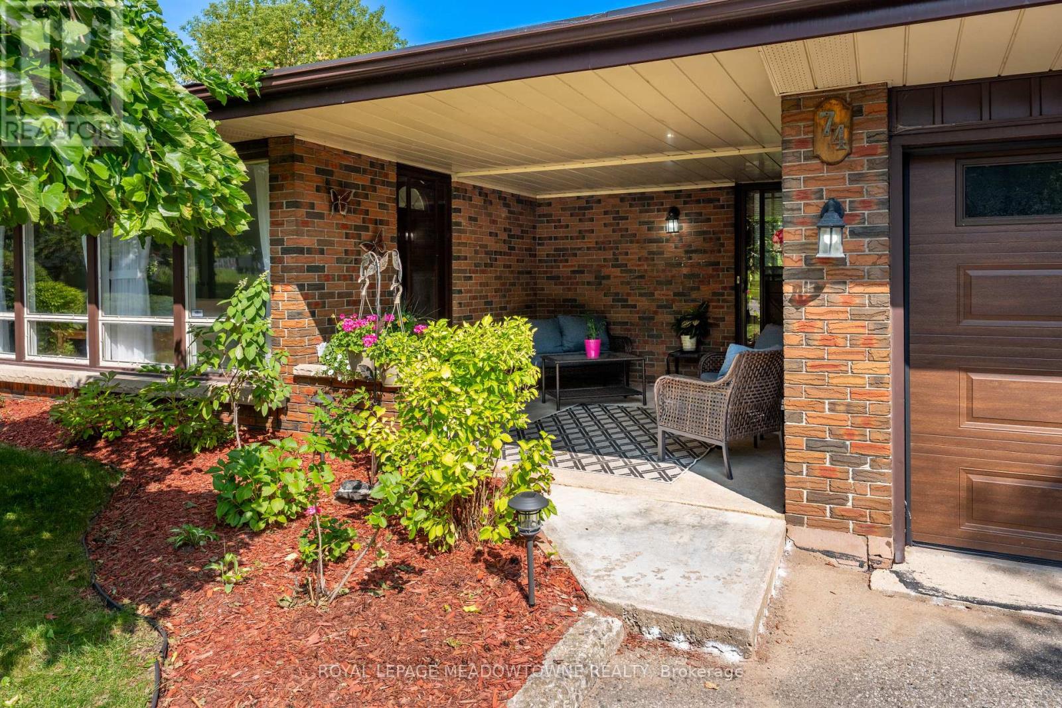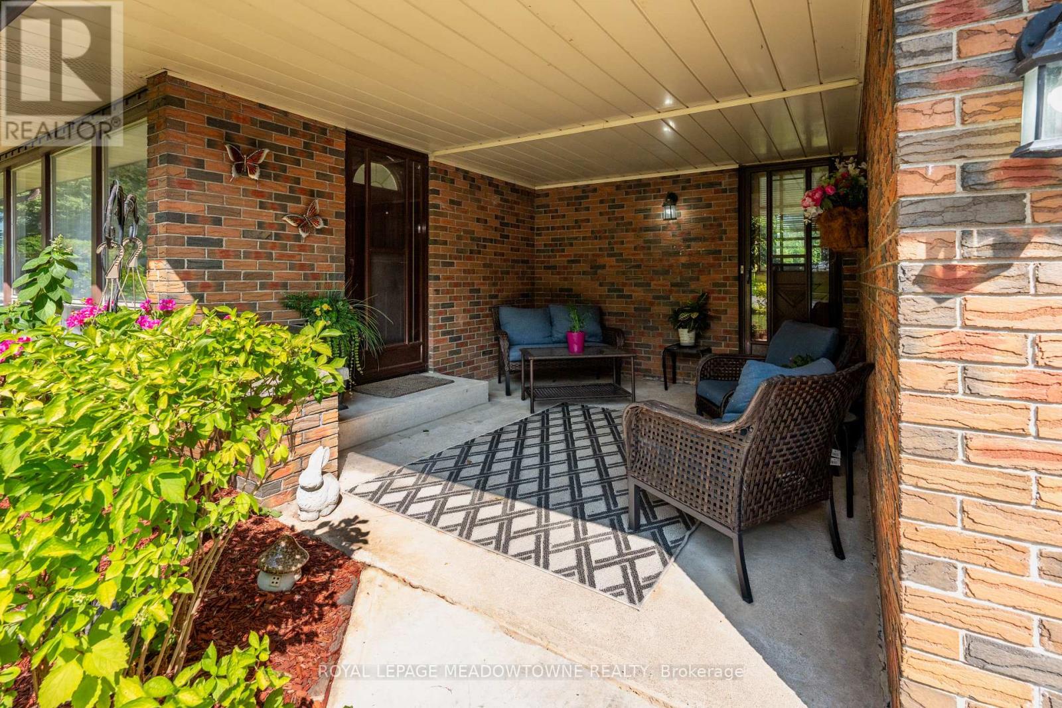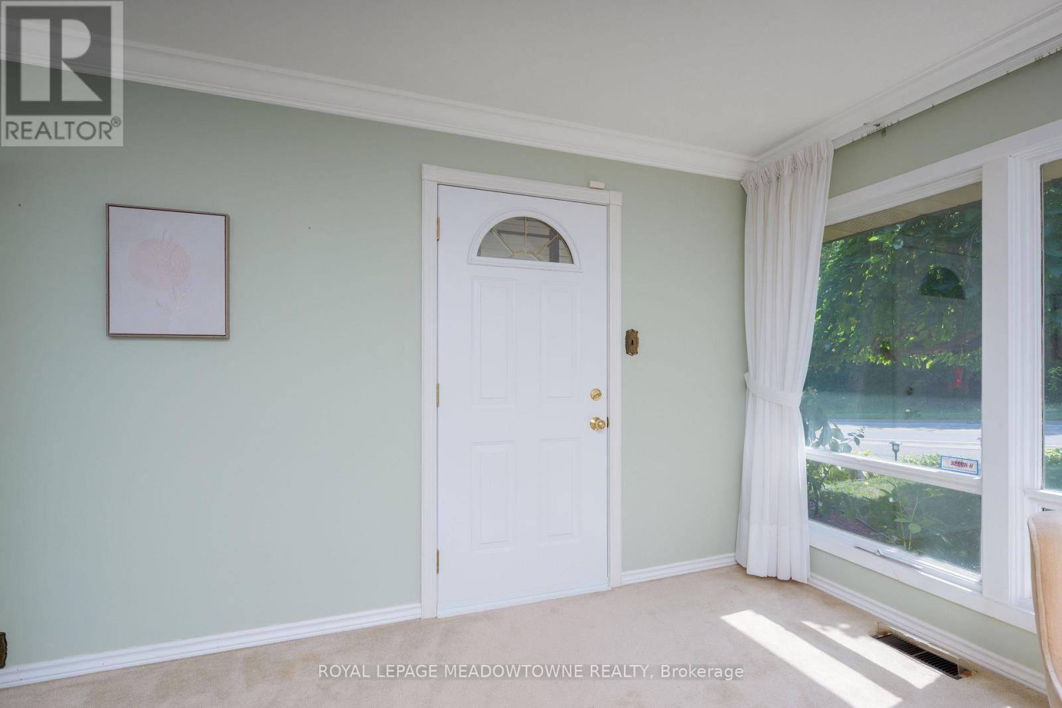4 Bedroom
2 Bathroom
1100 - 1500 sqft
Bungalow
Fireplace
Central Air Conditioning
Forced Air
$835,000
Welcome to this spacious 2+2 bedroom bungalow in the heart of Georgetown, offering endless potential for first-time buyers, investors, or those ready to renovate and make it their own. Set on a generous sized lot (approx. 90 ft x 123 ft) with a single car garage and parking for four more vehicles in the driveway, this home combines convenience with opportunity. The main floor features two well-sized bedrooms, a 3-piece bathroom and a bright family room with a wood-burning fireplace and oversized front windows that fill the space with natural light. The eat-in kitchen and dining area offer plenty of room for redesign into the modern layout of your dreams. The finished basement expands your living space with two additional bedrooms, a 4-piece bathroom, a large recreation room with a cozy gas fireplace, and a built-in bar -- perfect for entertaining. Expansive basement windows and a walk-out to the backyard make the lower level feel bright and inviting. This home is ideally located within walking distance to the Credit River, Georgetown GO Station, Glen Williams' historic downtown shops, restaurants and everyday amenities. Whether you're seeking a multi-generational home in a family-friendly neighbourhood, an investment project, or a canvas for your next renovation, this property is full of promise. (id:41954)
Property Details
|
MLS® Number
|
W12399778 |
|
Property Type
|
Single Family |
|
Community Name
|
Georgetown |
|
Parking Space Total
|
5 |
Building
|
Bathroom Total
|
2 |
|
Bedrooms Above Ground
|
2 |
|
Bedrooms Below Ground
|
2 |
|
Bedrooms Total
|
4 |
|
Amenities
|
Fireplace(s) |
|
Appliances
|
Dryer, Stove, Washer, Window Coverings, Refrigerator |
|
Architectural Style
|
Bungalow |
|
Basement Development
|
Finished |
|
Basement Type
|
Full (finished) |
|
Construction Style Attachment
|
Detached |
|
Cooling Type
|
Central Air Conditioning |
|
Exterior Finish
|
Brick |
|
Fireplace Present
|
Yes |
|
Flooring Type
|
Carpeted, Hardwood, Vinyl, Laminate |
|
Foundation Type
|
Block |
|
Heating Fuel
|
Natural Gas |
|
Heating Type
|
Forced Air |
|
Stories Total
|
1 |
|
Size Interior
|
1100 - 1500 Sqft |
|
Type
|
House |
|
Utility Water
|
Municipal Water |
Parking
Land
|
Acreage
|
No |
|
Sewer
|
Septic System |
|
Size Depth
|
122 Ft ,9 In |
|
Size Frontage
|
90 Ft ,9 In |
|
Size Irregular
|
90.8 X 122.8 Ft |
|
Size Total Text
|
90.8 X 122.8 Ft |
Rooms
| Level |
Type |
Length |
Width |
Dimensions |
|
Lower Level |
Recreational, Games Room |
7.43 m |
6.64 m |
7.43 m x 6.64 m |
|
Lower Level |
Bedroom 3 |
3.81 m |
3.06 m |
3.81 m x 3.06 m |
|
Lower Level |
Bedroom 4 |
3.5 m |
3.18 m |
3.5 m x 3.18 m |
|
Main Level |
Living Room |
6.53 m |
4.04 m |
6.53 m x 4.04 m |
|
Main Level |
Dining Room |
3.8 m |
3.4 m |
3.8 m x 3.4 m |
|
Main Level |
Kitchen |
3.96 m |
3.42 m |
3.96 m x 3.42 m |
|
Main Level |
Eating Area |
3.41 m |
2.37 m |
3.41 m x 2.37 m |
|
Main Level |
Primary Bedroom |
4.25 m |
3.32 m |
4.25 m x 3.32 m |
|
Main Level |
Bedroom 2 |
3.4 m |
3.36 m |
3.4 m x 3.36 m |
https://www.realtor.ca/real-estate/28854620/74-river-drive-halton-hills-georgetown-georgetown
