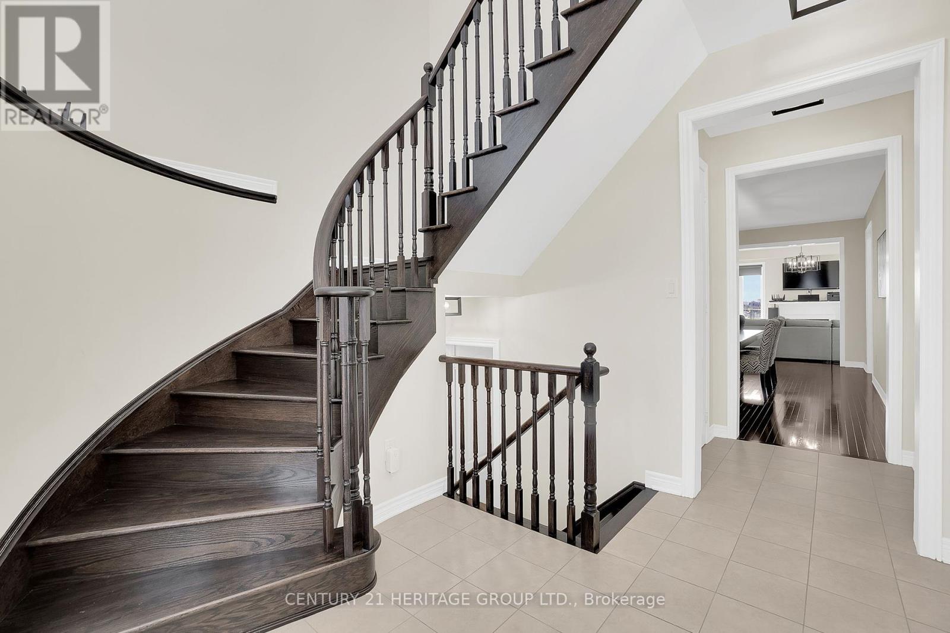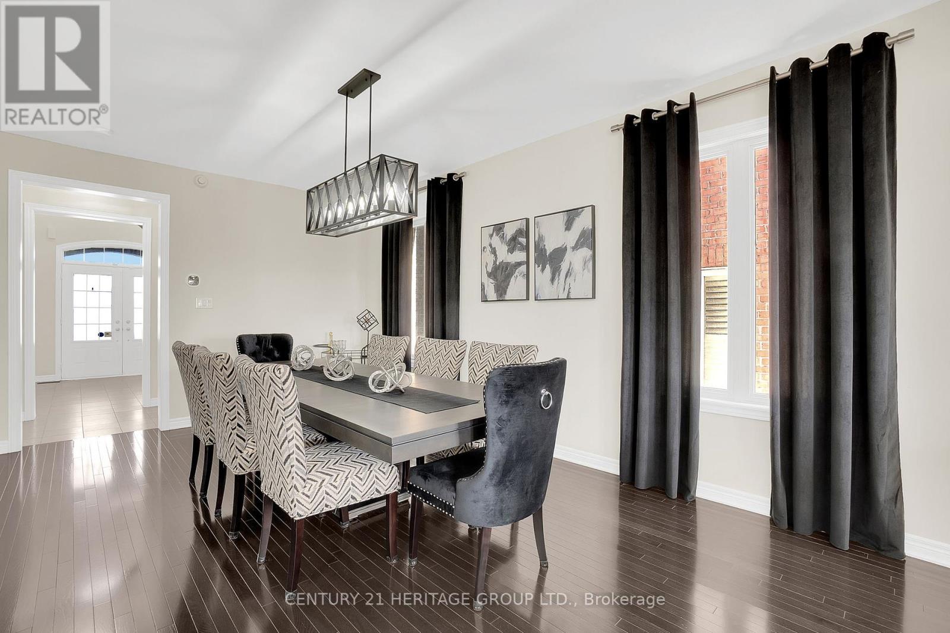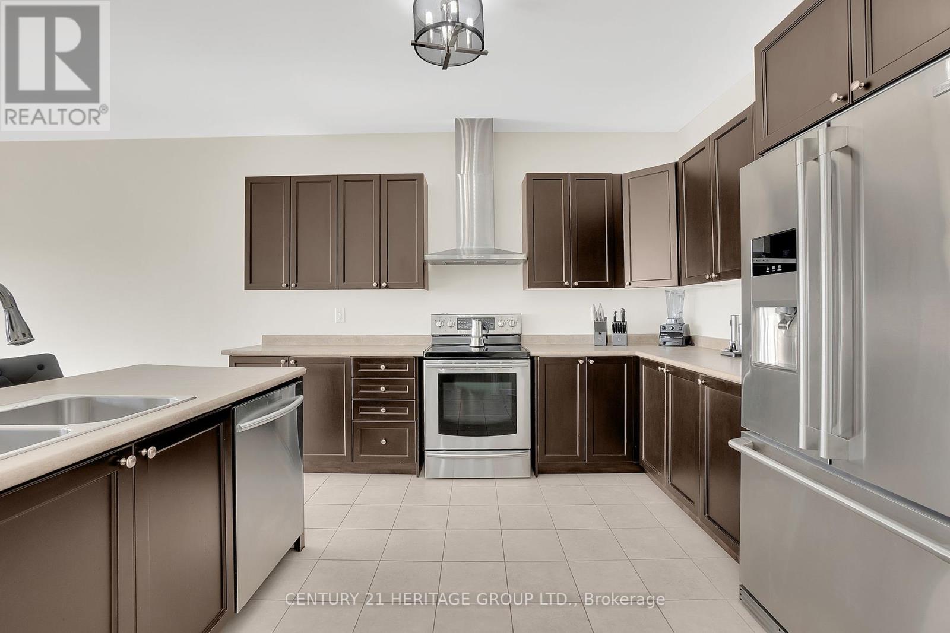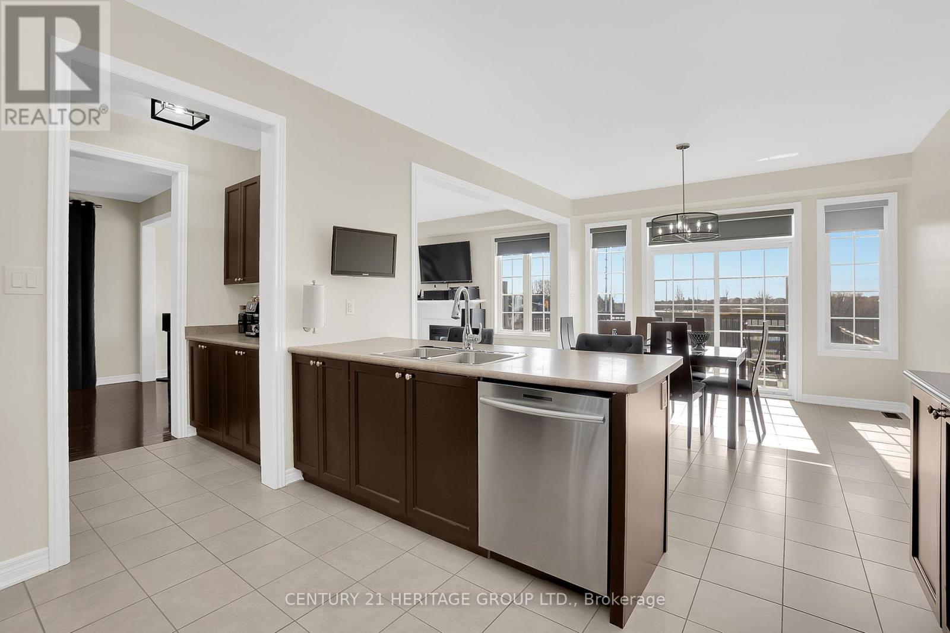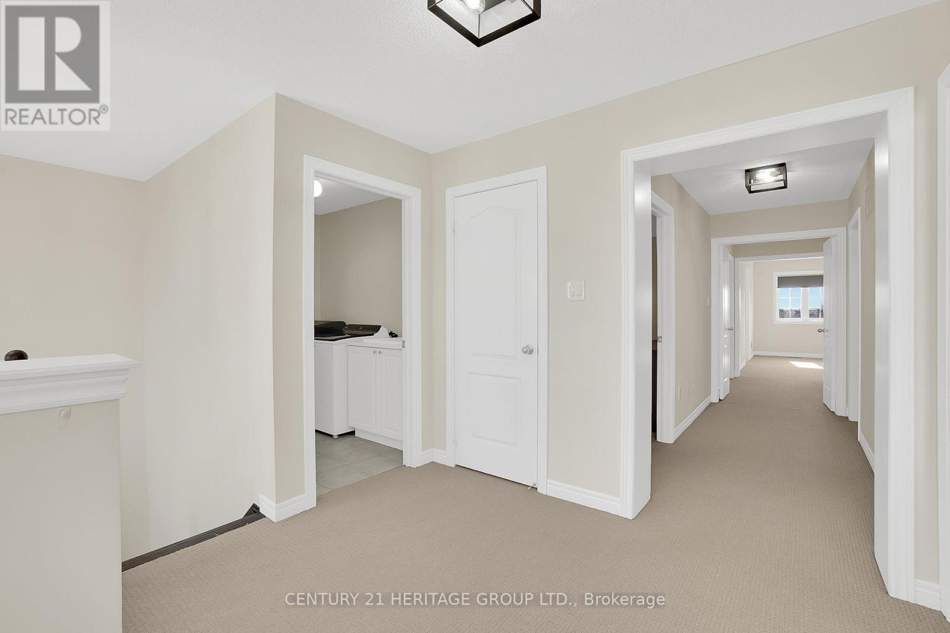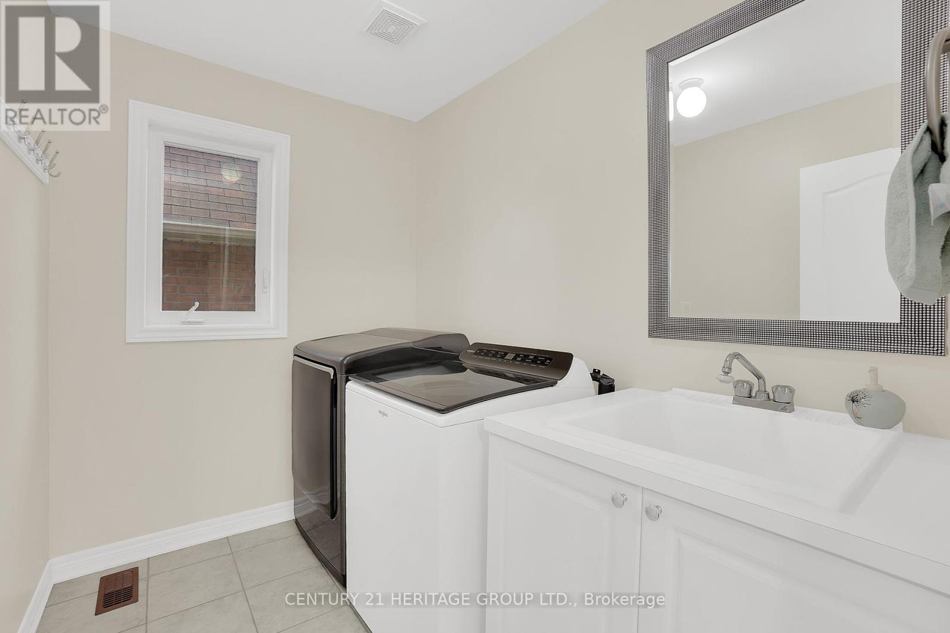4 Bedroom
3 Bathroom
Fireplace
Central Air Conditioning, Ventilation System
Forced Air
$1,429,000
Located In The Prestige Vales Of Castlemore. This 4 Bedroom Home sits on a Premium Lot w/ a Great Floor Plan! Features 9Ft Ceiling, Open & Airy Main Floor Is Ideal For Family Life With Its Large Principal Rooms. A Huge Living Rm W/Gas Fireplace and Kitchen over looking the Backyard. A Move in Ready Home like no other and let's not forget the Convenient 2nd Floor Laundry Room. A Beautiful curb appeal and Landscaped. **See Virtual Tour & Photos For More** **** EXTRAS **** Home comes with 200amp service, Full Core interior Doors, 2 Alarm systems, Surveillance cameras, TV wall Mounts, Installed Living Room Speakers, Eavestrough Electrical Plugs, All Chattels Light FixturesWindow Coverings. Irrigation system (id:41954)
Property Details
|
MLS® Number
|
W8427940 |
|
Property Type
|
Single Family |
|
Community Name
|
Vales of Castlemore |
|
Amenities Near By
|
Park, Place Of Worship, Public Transit, Schools |
|
Community Features
|
Community Centre |
|
Parking Space Total
|
5 |
|
Structure
|
Shed |
Building
|
Bathroom Total
|
3 |
|
Bedrooms Above Ground
|
4 |
|
Bedrooms Total
|
4 |
|
Appliances
|
Garage Door Opener Remote(s), Garburator, Dryer, Refrigerator, Stove, Window Coverings |
|
Basement Type
|
Full |
|
Construction Style Attachment
|
Detached |
|
Cooling Type
|
Central Air Conditioning, Ventilation System |
|
Exterior Finish
|
Brick |
|
Fireplace Present
|
Yes |
|
Flooring Type
|
Hardwood, Tile, Carpeted |
|
Foundation Type
|
Concrete |
|
Half Bath Total
|
1 |
|
Heating Fuel
|
Natural Gas |
|
Heating Type
|
Forced Air |
|
Stories Total
|
2 |
|
Type
|
House |
|
Utility Water
|
Municipal Water |
Parking
Land
|
Acreage
|
No |
|
Fence Type
|
Fenced Yard |
|
Land Amenities
|
Park, Place Of Worship, Public Transit, Schools |
|
Sewer
|
Sanitary Sewer |
|
Size Depth
|
167 Ft |
|
Size Frontage
|
40 Ft |
|
Size Irregular
|
40.55 X 167.58 Ft ; 133.46 Ft X40.55 Ft X167.58 Ft X 55.37ft |
|
Size Total Text
|
40.55 X 167.58 Ft ; 133.46 Ft X40.55 Ft X167.58 Ft X 55.37ft |
Rooms
| Level |
Type |
Length |
Width |
Dimensions |
|
Main Level |
Dining Room |
3.59 m |
4.24 m |
3.59 m x 4.24 m |
|
Main Level |
Living Room |
5.24 m |
3.99 m |
5.24 m x 3.99 m |
|
Main Level |
Eating Area |
3.81 m |
3.81 m |
3.81 m x 3.81 m |
|
Main Level |
Kitchen |
3.84 m |
3.81 m |
3.84 m x 3.81 m |
|
Upper Level |
Primary Bedroom |
4.91 m |
3.99 m |
4.91 m x 3.99 m |
|
Upper Level |
Bedroom 2 |
3.83 m |
3.63 m |
3.83 m x 3.63 m |
|
Upper Level |
Bedroom 3 |
4.91 m |
3.99 m |
4.91 m x 3.99 m |
|
Upper Level |
Bedroom 4 |
3.26 m |
3.63 m |
3.26 m x 3.63 m |
|
Upper Level |
Laundry Room |
2.44 m |
1.55 m |
2.44 m x 1.55 m |
https://www.realtor.ca/real-estate/27024779/74-relton-circle-brampton-vales-of-castlemore




