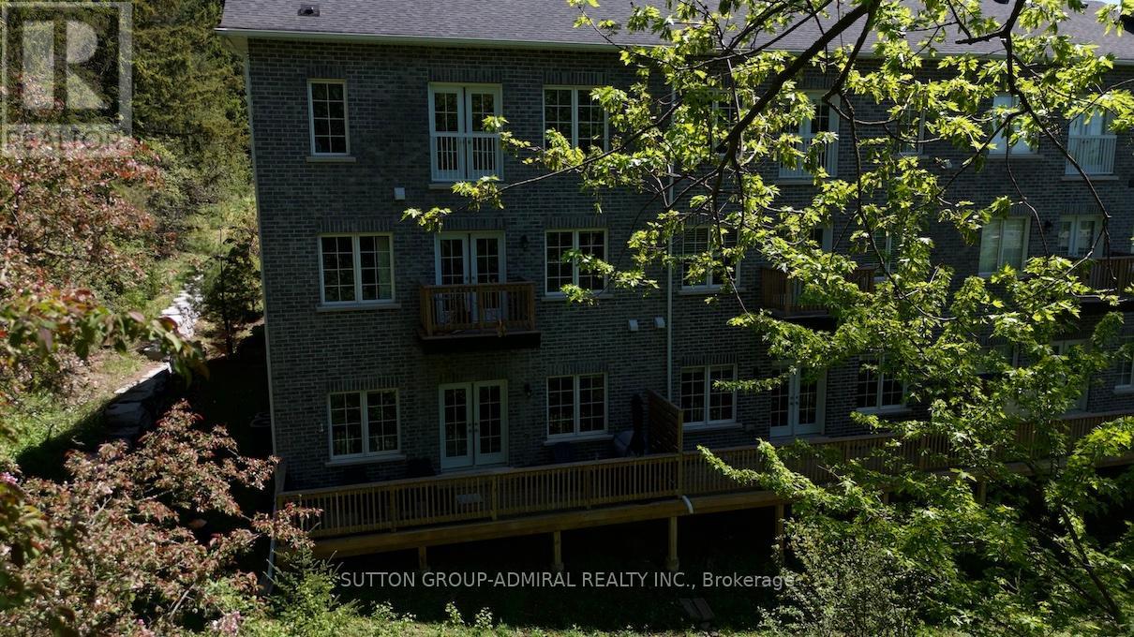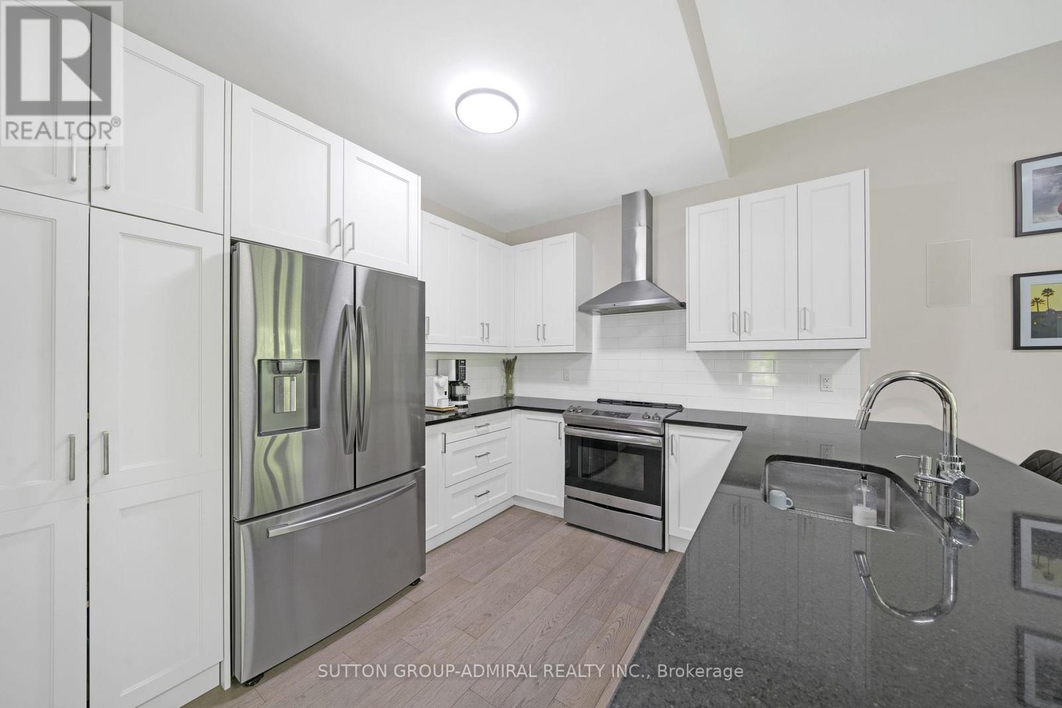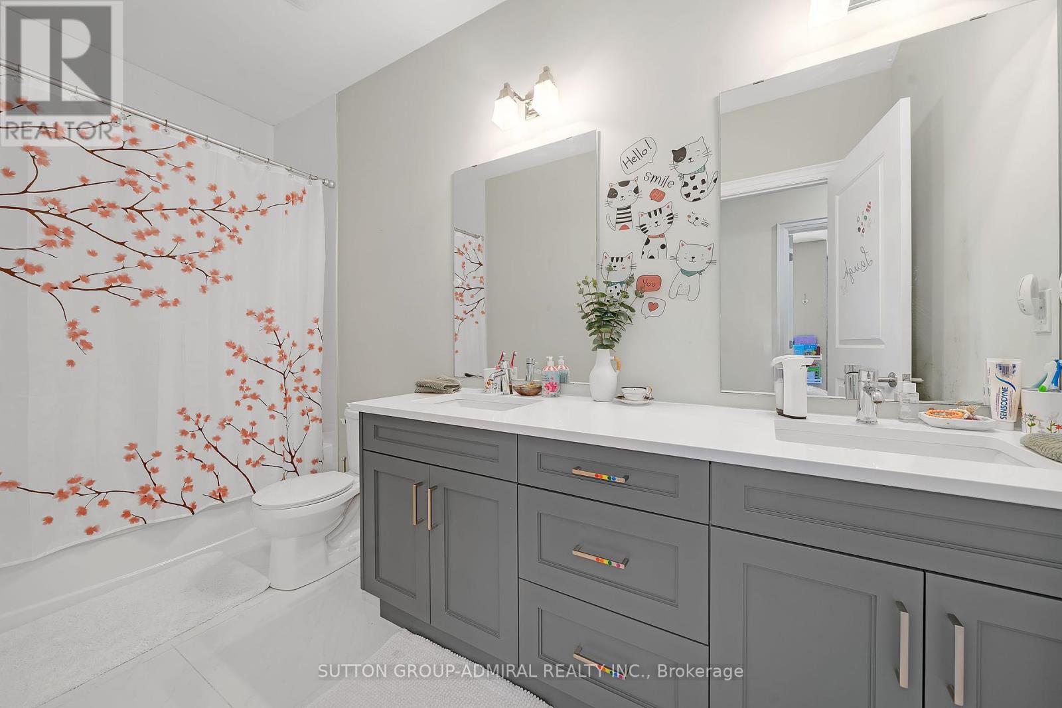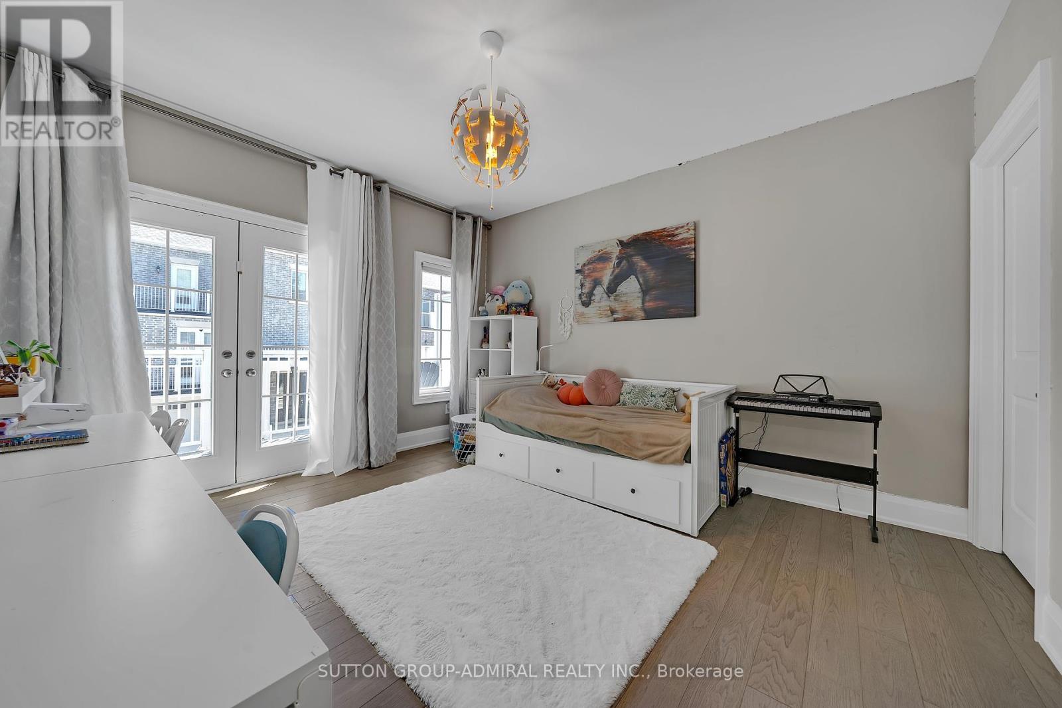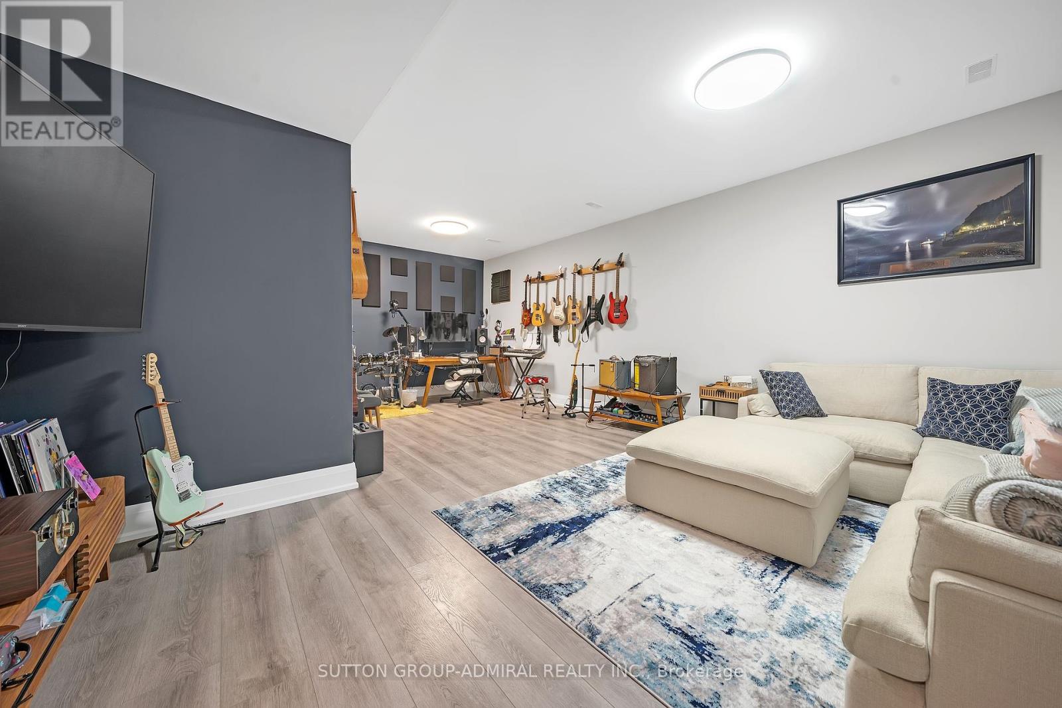74 Old Bloomington Road Aurora (Aurora Estates), Ontario L4G 0M2
$1,880,000Maintenance, Common Area Maintenance, Insurance, Parking
$791.90 Monthly
Maintenance, Common Area Maintenance, Insurance, Parking
$791.90 MonthlyWelcome Home! This Enclave End-Unit Townhouse Features 4 Beds & 4 Baths, Surrounded By Forest Backdrop Of Green Space, Boasting Approx. 2,500 Sq Ft Of Natural Light & Functional Living Space, Exclusively Nestled At The Prestigious Aurora Estates Community! Enjoy The Convenience Of An Elevator, Ensuring Effortless Access To A11 Floors! A Double-Car Garage With Direct Access, Upper Level Laundry Room, 10 Ft Ceilings On The Main Floor And 9 Ft Ceilings On The Upper Levels And Basement, Creating An Open And Airy Ambiance Throughout! Smooth Ceilings, Pot-Lights, Hardwood & Laminate Flooring, California Closet In Primary Bedroom, Modern Kitchen With Updated S/S Appliances, Granite Countertops And Much Much More! This Rare Gem Combines Luxury, Privacy And Accessibility, Making It An Ideal Choice For Discerning Homeowners! (id:41954)
Property Details
| MLS® Number | N12192418 |
| Property Type | Single Family |
| Community Name | Aurora Estates |
| Community Features | Pet Restrictions |
| Features | Backs On Greenbelt, Balcony, Carpet Free |
| Parking Space Total | 4 |
| Structure | Deck |
Building
| Bathroom Total | 4 |
| Bedrooms Above Ground | 4 |
| Bedrooms Below Ground | 1 |
| Bedrooms Total | 5 |
| Appliances | Garage Door Opener Remote(s), Central Vacuum, Water Heater, Blinds, Dishwasher, Dryer, Hood Fan, Stove, Washer, Refrigerator |
| Basement Development | Finished |
| Basement Type | N/a (finished) |
| Cooling Type | Central Air Conditioning |
| Exterior Finish | Brick |
| Flooring Type | Hardwood |
| Half Bath Total | 1 |
| Heating Fuel | Natural Gas |
| Heating Type | Forced Air |
| Stories Total | 3 |
| Size Interior | 2250 - 2499 Sqft |
| Type | Row / Townhouse |
Parking
| Garage |
Land
| Acreage | No |
Rooms
| Level | Type | Length | Width | Dimensions |
|---|---|---|---|---|
| Second Level | Primary Bedroom | 5.3 m | 4.96 m | 5.3 m x 4.96 m |
| Second Level | Bedroom 2 | 4.27 m | 3.77 m | 4.27 m x 3.77 m |
| Second Level | Bedroom 3 | 4.5 m | 3.91 m | 4.5 m x 3.91 m |
| Third Level | Bedroom 4 | 5.4 m | 3.91 m | 5.4 m x 3.91 m |
| Main Level | Living Room | 7.9 m | 5.15 m | 7.9 m x 5.15 m |
| Main Level | Dining Room | 5.15 m | 7.9 m | 5.15 m x 7.9 m |
| Main Level | Kitchen | 3.44 m | 3.33 m | 3.44 m x 3.33 m |
Interested?
Contact us for more information



