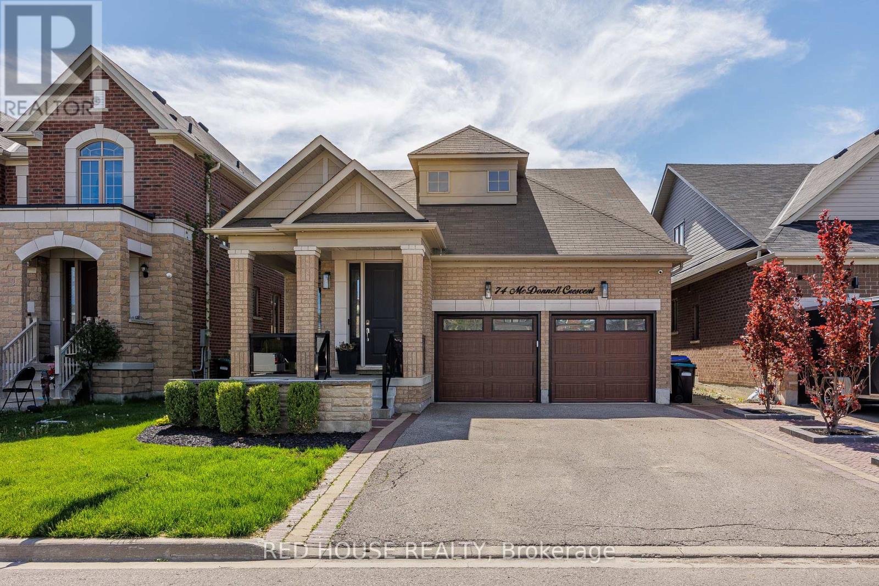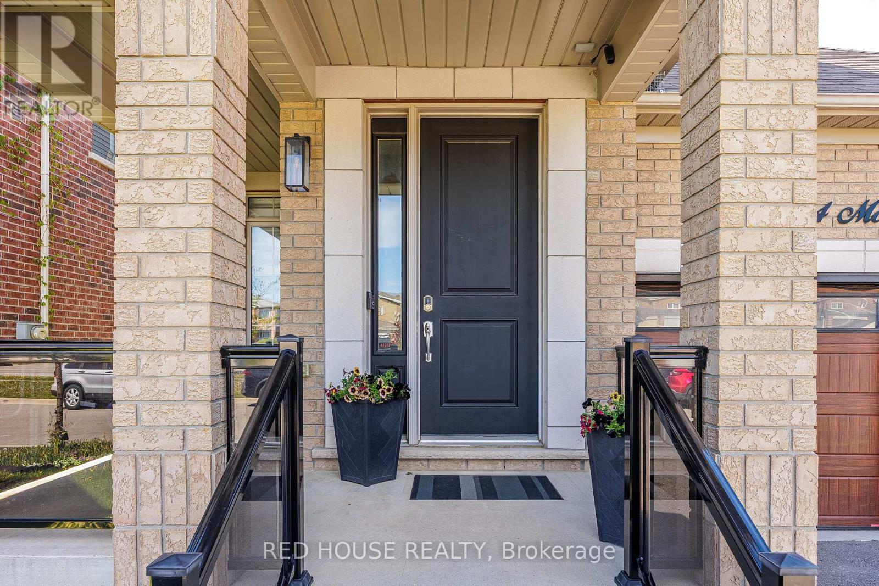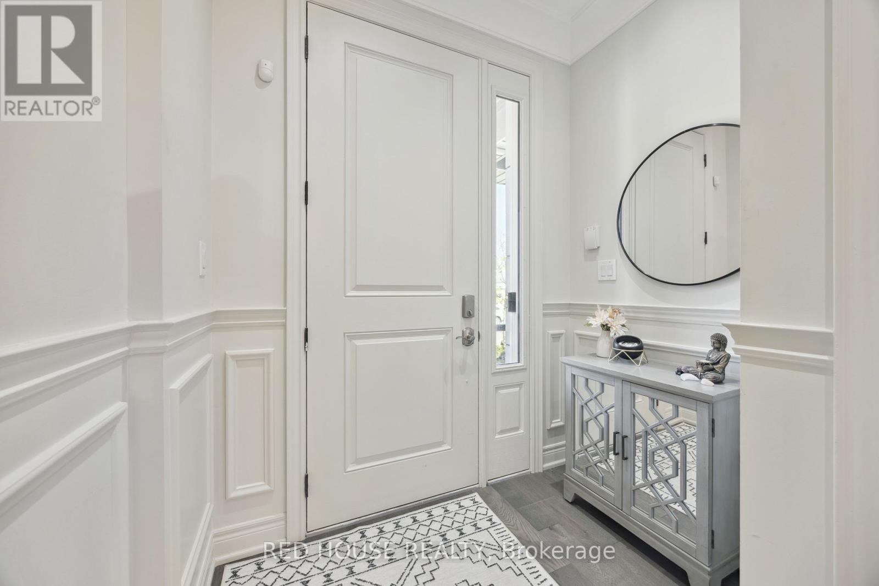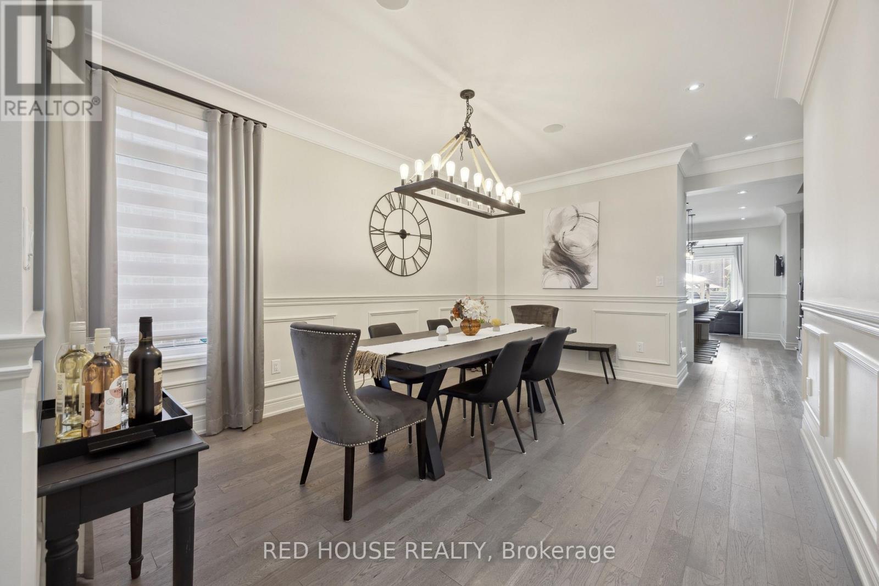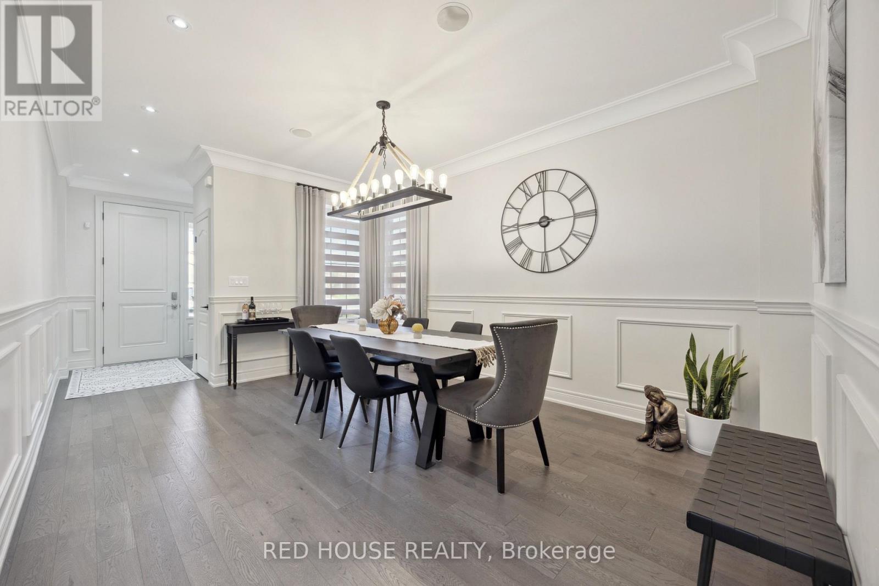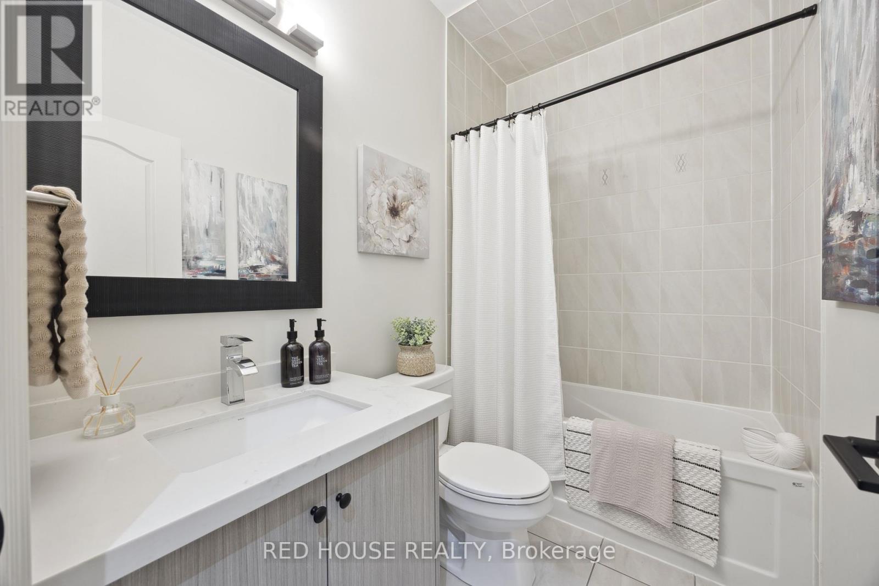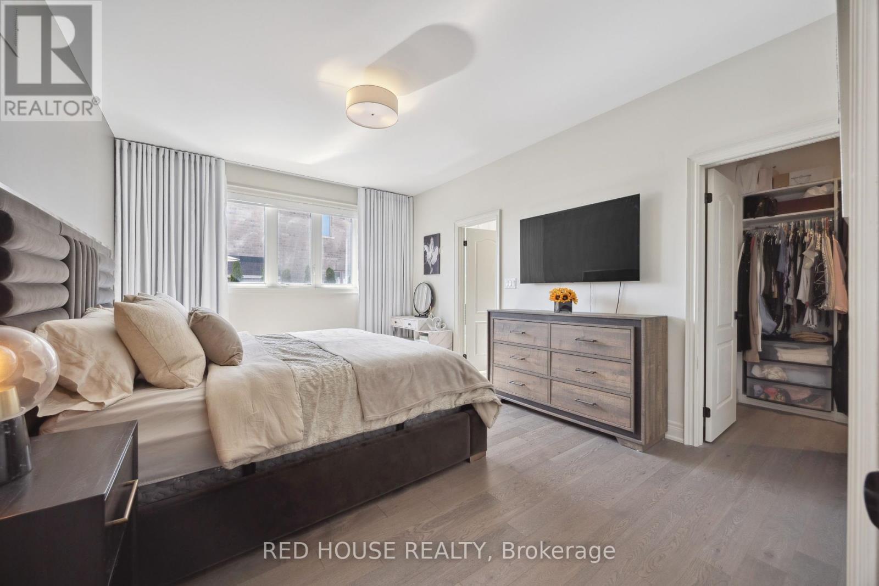3 Bedroom
4 Bathroom
2000 - 2500 sqft
Fireplace
Inground Pool
Central Air Conditioning
Forced Air
Landscaped
$1,499,999
Exceptional Find! This Stunning 3 Bed, 4 Bath Bungaloft Is The Perfect Blend Of Luxury, Comfort, And Lifestyle. Benefit From A Carpet-Free Home With New Hardwood Flooring (2022). This Home Features A Custom Kitchen With A Large Extended Island With Waterfall Quartz Countertops, Crown Moulding, And An Open Concept Layout Filled With An Abundance Of Natural Light Throughout. Enjoy Formal Dining And A Bright Living Room With Vaulted Ceilings And Custom Curtains With Automatic Zebra Blinds. The Fully Finished Basement Offers A Rec Room With Bar, 2Pc Bath, Home Gym, Cold Cellar, And Even An Indoor Hockey Rink With Synthetic Ice Tiles - A Dream Setup For Families And Entertainers Alike. Enjoy A Built-In Surround Sound System Throughout The Basement, Kitchen And Dining Areas, As Well As The Garage. Step Outside To Your Private Backyard Oasis With A Gorgeous Inground Saltwater Pool, Outdoor Speaker System And Extensive Front And Back Landscaping. The Heated Garage Offers High Ceilings And Is Fully Equipped With Pot Lights, Cabinetry, And An Epoxy Floor. A Truly Exceptional Property That Delivers High-End Finishes, Functional Spaces, And Unforgettable Extras. You Don't Want To Miss Out On This One! (id:41954)
Open House
This property has open houses!
Starts at:
11:00 am
Ends at:
1:00 pm
Property Details
|
MLS® Number
|
N12163981 |
|
Property Type
|
Single Family |
|
Community Name
|
Bradford |
|
Amenities Near By
|
Park, Schools, Public Transit |
|
Community Features
|
Community Centre |
|
Equipment Type
|
Water Heater - Gas |
|
Features
|
Lighting, Carpet Free |
|
Parking Space Total
|
6 |
|
Pool Features
|
Salt Water Pool |
|
Pool Type
|
Inground Pool |
|
Rental Equipment Type
|
Water Heater - Gas |
|
Structure
|
Porch |
Building
|
Bathroom Total
|
4 |
|
Bedrooms Above Ground
|
3 |
|
Bedrooms Total
|
3 |
|
Age
|
6 To 15 Years |
|
Appliances
|
Central Vacuum, Alarm System, Window Coverings, Refrigerator |
|
Basement Development
|
Finished |
|
Basement Type
|
Full (finished) |
|
Construction Style Attachment
|
Detached |
|
Cooling Type
|
Central Air Conditioning |
|
Exterior Finish
|
Brick, Vinyl Siding |
|
Fire Protection
|
Alarm System, Security System |
|
Fireplace Present
|
Yes |
|
Flooring Type
|
Hardwood, Tile, Laminate |
|
Foundation Type
|
Concrete |
|
Half Bath Total
|
1 |
|
Heating Fuel
|
Natural Gas |
|
Heating Type
|
Forced Air |
|
Stories Total
|
2 |
|
Size Interior
|
2000 - 2500 Sqft |
|
Type
|
House |
|
Utility Water
|
Municipal Water |
Parking
Land
|
Acreage
|
No |
|
Land Amenities
|
Park, Schools, Public Transit |
|
Landscape Features
|
Landscaped |
|
Sewer
|
Sanitary Sewer |
|
Size Depth
|
106 Ft ,7 In |
|
Size Frontage
|
40 Ft |
|
Size Irregular
|
40 X 106.6 Ft |
|
Size Total Text
|
40 X 106.6 Ft |
Rooms
| Level |
Type |
Length |
Width |
Dimensions |
|
Second Level |
Bedroom 3 |
4.03 m |
3.64 m |
4.03 m x 3.64 m |
|
Second Level |
Loft |
4.07 m |
3.51 m |
4.07 m x 3.51 m |
|
Basement |
Games Room |
6.07 m |
3.65 m |
6.07 m x 3.65 m |
|
Basement |
Other |
6.15 m |
1.72 m |
6.15 m x 1.72 m |
|
Basement |
Recreational, Games Room |
9.5 m |
4.61 m |
9.5 m x 4.61 m |
|
Basement |
Exercise Room |
4.67 m |
4.39 m |
4.67 m x 4.39 m |
|
Ground Level |
Dining Room |
4.86 m |
3.57 m |
4.86 m x 3.57 m |
|
Ground Level |
Kitchen |
5.93 m |
3.86 m |
5.93 m x 3.86 m |
|
Ground Level |
Laundry Room |
3.94 m |
1.74 m |
3.94 m x 1.74 m |
|
Ground Level |
Living Room |
4.88 m |
3.51 m |
4.88 m x 3.51 m |
|
Ground Level |
Primary Bedroom |
4.88 m |
3.64 m |
4.88 m x 3.64 m |
|
Ground Level |
Bedroom 2 |
3.33 m |
3.03 m |
3.33 m x 3.03 m |
Utilities
|
Cable
|
Installed |
|
Sewer
|
Installed |
https://www.realtor.ca/real-estate/28346670/74-mcdonnell-crescent-bradford-west-gwillimbury-bradford-bradford
