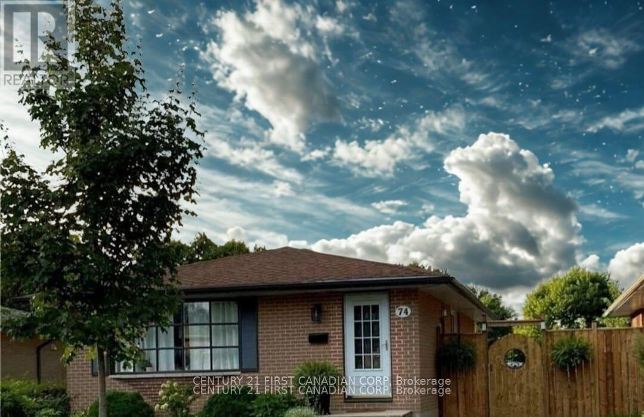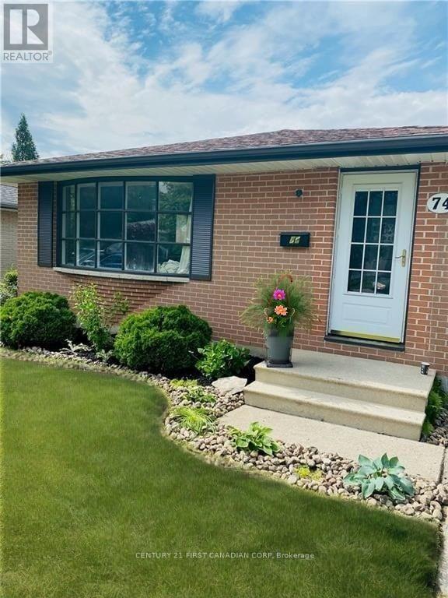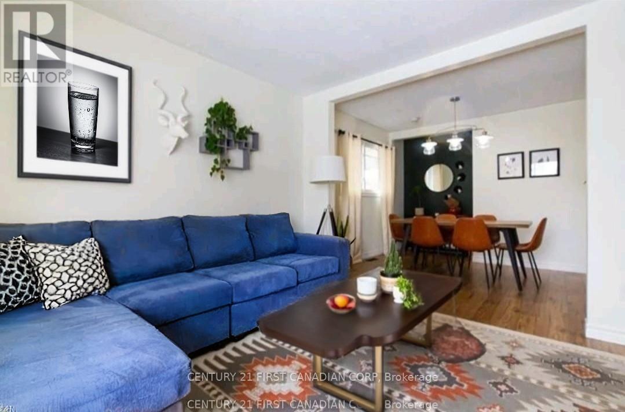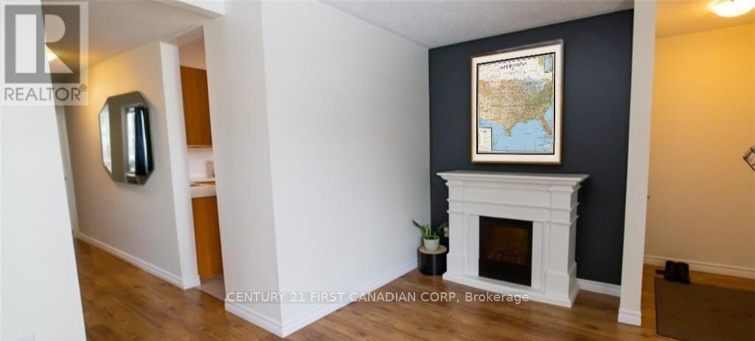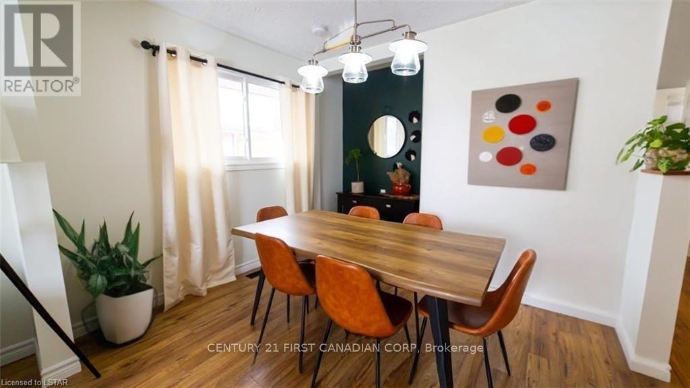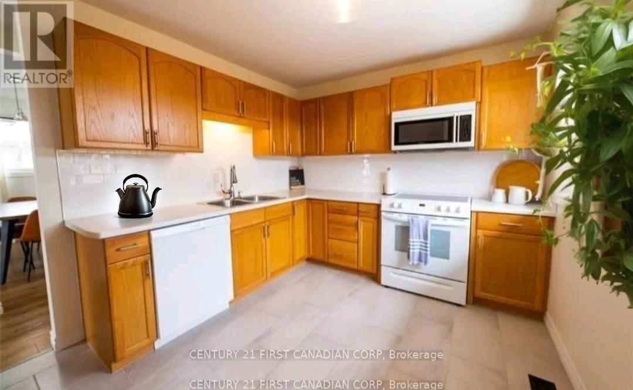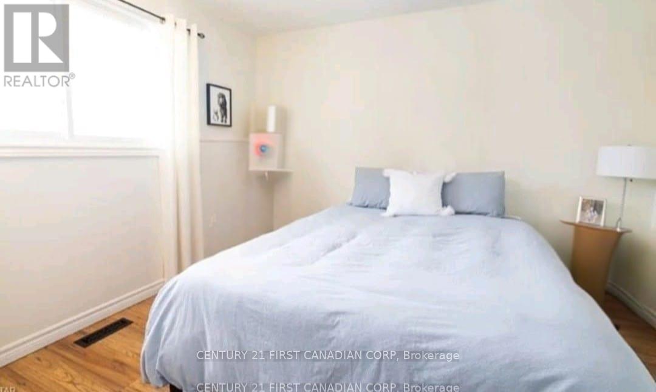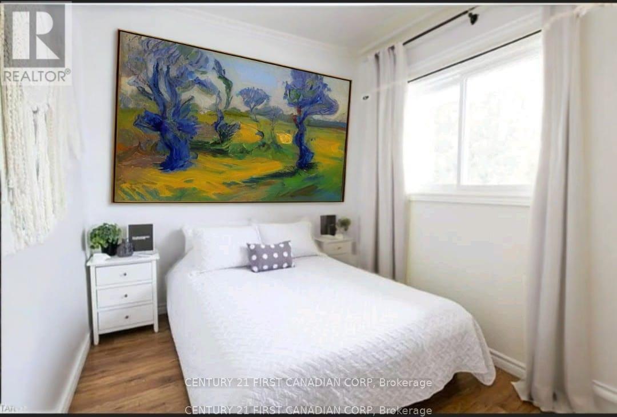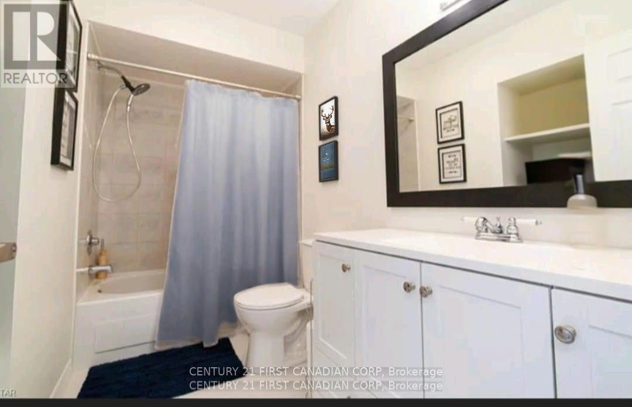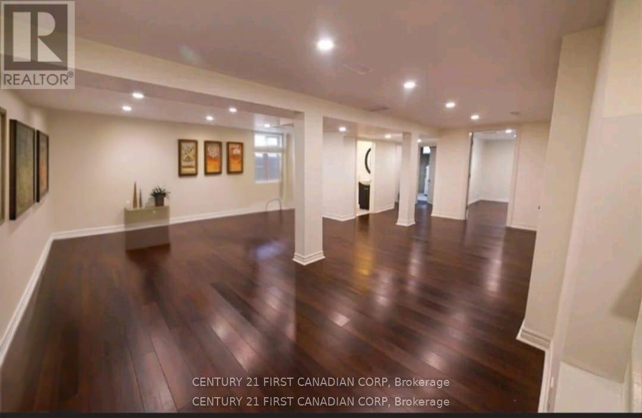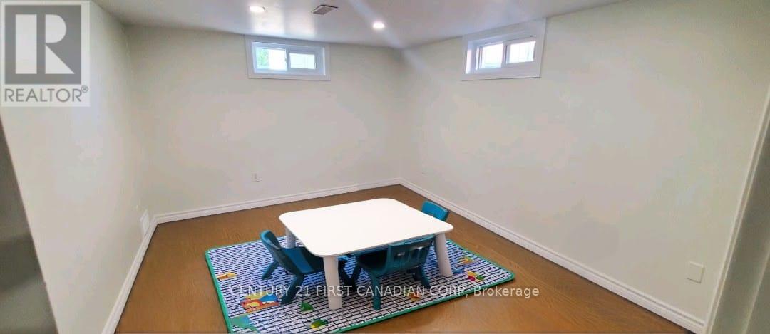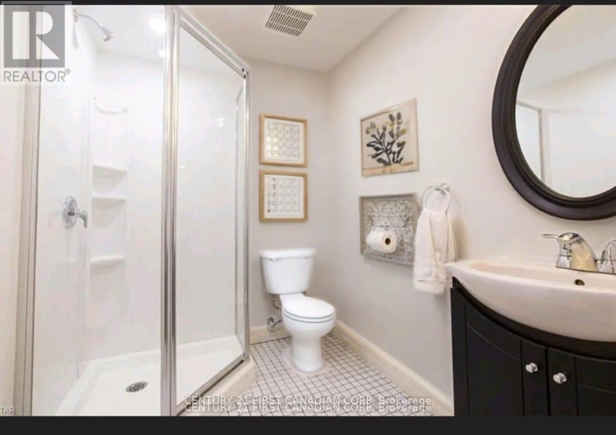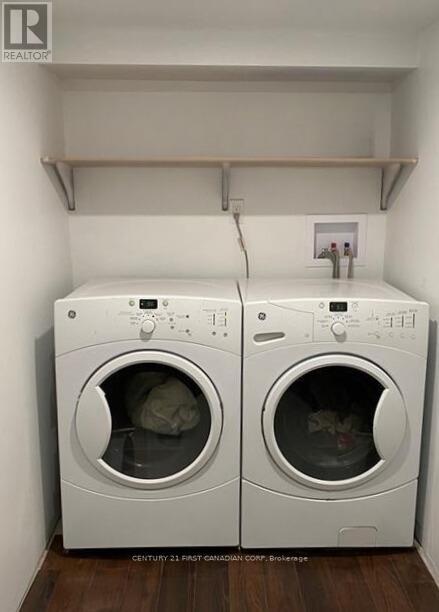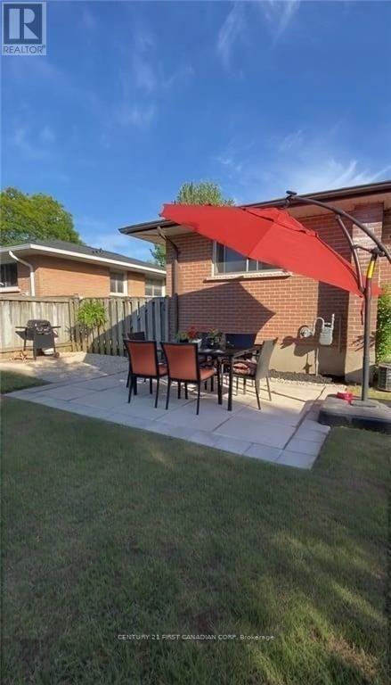3 Bedroom
2 Bathroom
700 - 1100 sqft
Bungalow
Fireplace
Central Air Conditioning
Forced Air
$589,000
Impeccable all brick 3 + 1 bedroom bungalow with 2 bath and fully finished basement. Note 3rd bedroom on main floor is being used as the dining room, easily can be made back to a bedroom. Fully fenced and well landscaped back yard with tool shed and patio and backs onto open space of a community park. 800 series doors and replaced windows throughout (except front bay window), shingles replaced in 2015, Furnace (2024). Great neighbourhood in Nelson Park. Presently occupied by AAA+ Tenants paying 2600CAD +utilities a month. Lease is until May 2026. Easy to show. Just a super starter/investor home. Some listing pictures are artistically rendered. (id:41954)
Property Details
|
MLS® Number
|
X12428722 |
|
Property Type
|
Single Family |
|
Community Name
|
East I |
|
Amenities Near By
|
Hospital, Park, Place Of Worship, Schools |
|
Community Features
|
School Bus |
|
Equipment Type
|
Water Heater - Gas, Water Heater |
|
Features
|
Flat Site, Carpet Free |
|
Parking Space Total
|
2 |
|
Rental Equipment Type
|
Water Heater - Gas, Water Heater |
Building
|
Bathroom Total
|
2 |
|
Bedrooms Above Ground
|
2 |
|
Bedrooms Below Ground
|
1 |
|
Bedrooms Total
|
3 |
|
Age
|
51 To 99 Years |
|
Appliances
|
Dishwasher, Dryer, Microwave, Range, Stove, Washer, Window Coverings, Refrigerator |
|
Architectural Style
|
Bungalow |
|
Basement Development
|
Finished |
|
Basement Type
|
Full (finished) |
|
Construction Style Attachment
|
Detached |
|
Cooling Type
|
Central Air Conditioning |
|
Exterior Finish
|
Brick |
|
Fireplace Present
|
Yes |
|
Fireplace Total
|
1 |
|
Flooring Type
|
Laminate, Tile |
|
Foundation Type
|
Concrete |
|
Heating Fuel
|
Natural Gas |
|
Heating Type
|
Forced Air |
|
Stories Total
|
1 |
|
Size Interior
|
700 - 1100 Sqft |
|
Type
|
House |
|
Utility Water
|
Municipal Water |
Parking
Land
|
Acreage
|
No |
|
Land Amenities
|
Hospital, Park, Place Of Worship, Schools |
|
Sewer
|
Sanitary Sewer |
|
Size Depth
|
100 Ft |
|
Size Frontage
|
40 Ft |
|
Size Irregular
|
40 X 100 Ft |
|
Size Total Text
|
40 X 100 Ft |
|
Zoning Description
|
R1-4 |
Rooms
| Level |
Type |
Length |
Width |
Dimensions |
|
Basement |
Recreational, Games Room |
5.69 m |
4.67 m |
5.69 m x 4.67 m |
|
Basement |
Bedroom 3 |
3.43 m |
2.06 m |
3.43 m x 2.06 m |
|
Basement |
Laundry Room |
2.13 m |
1.52 m |
2.13 m x 1.52 m |
|
Main Level |
Living Room |
3.66 m |
3.65 m |
3.66 m x 3.65 m |
|
Main Level |
Sitting Room |
2.74 m |
2.13 m |
2.74 m x 2.13 m |
|
Main Level |
Kitchen |
4.11 m |
2.9 m |
4.11 m x 2.9 m |
|
Main Level |
Primary Bedroom |
3.45 m |
2.87 m |
3.45 m x 2.87 m |
|
Main Level |
Bedroom |
2.87 m |
2.44 m |
2.87 m x 2.44 m |
|
Main Level |
Dining Room |
3.05 m |
2.67 m |
3.05 m x 2.67 m |
https://www.realtor.ca/real-estate/28917162/74-kipling-avenue-london-east-east-i-east-i
