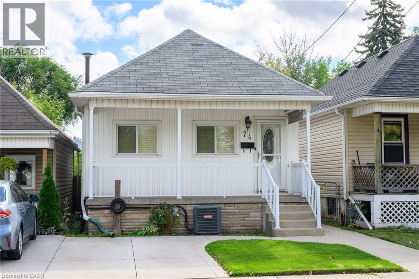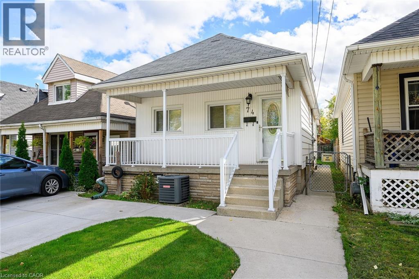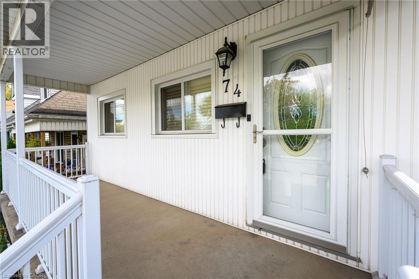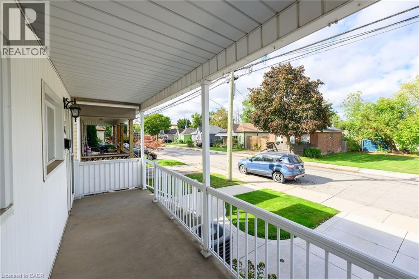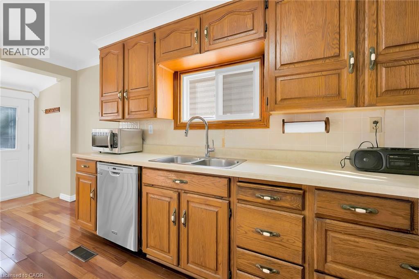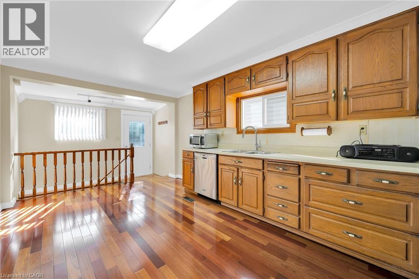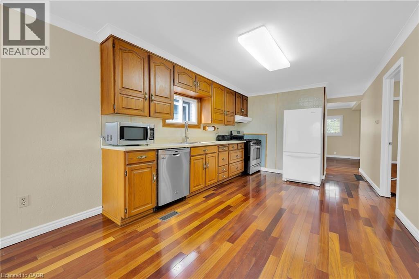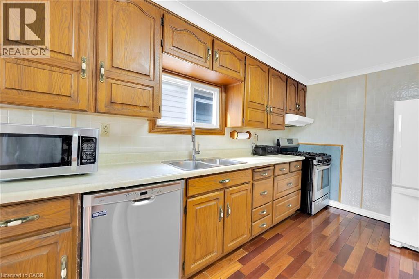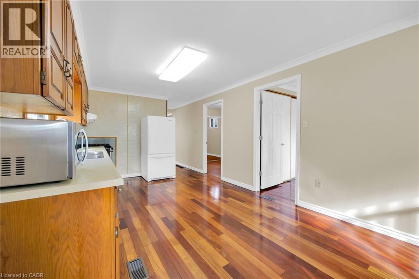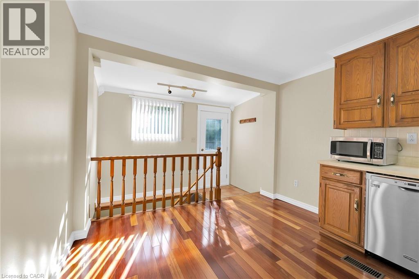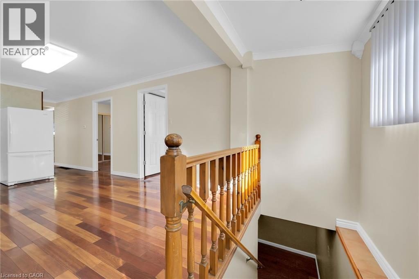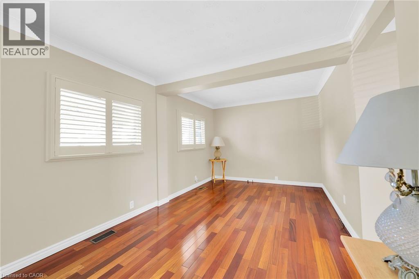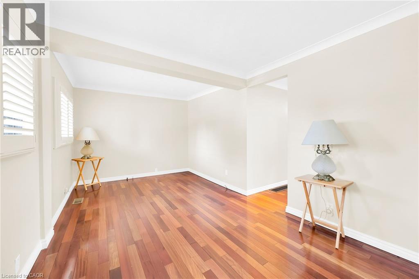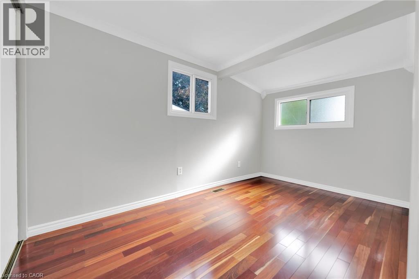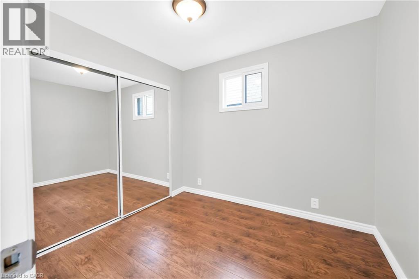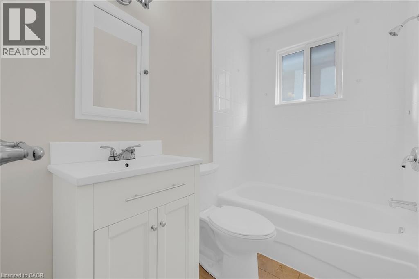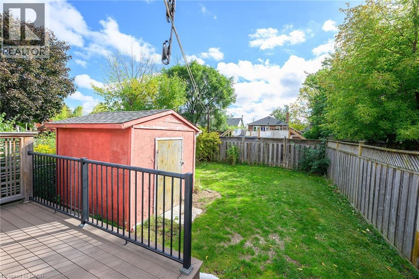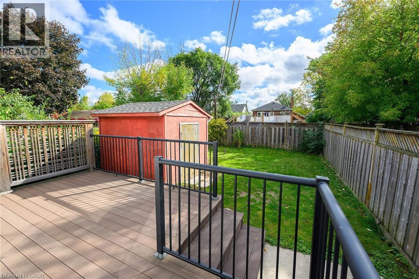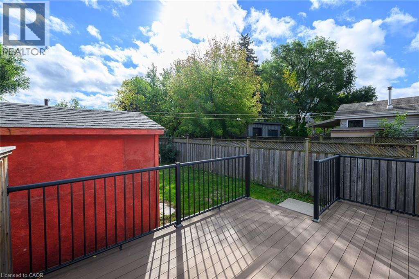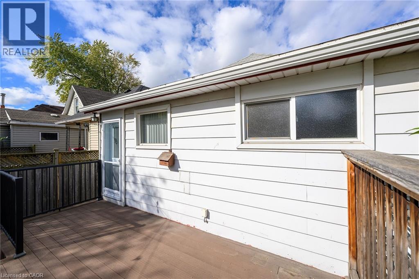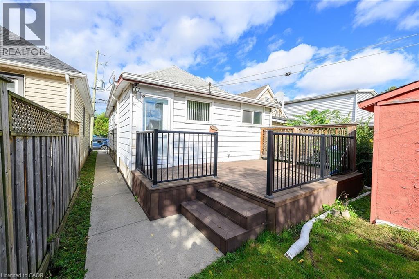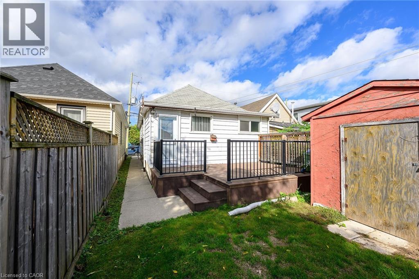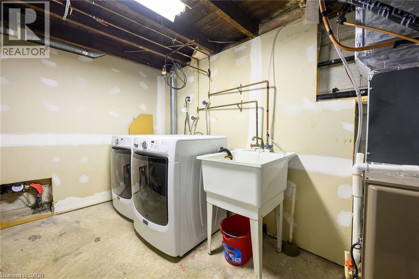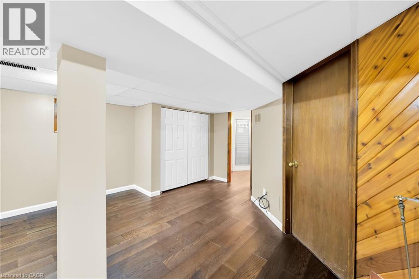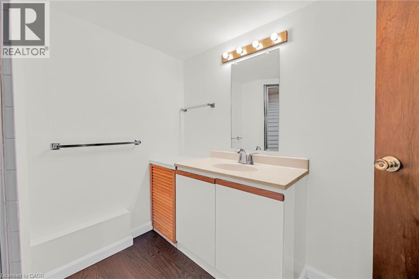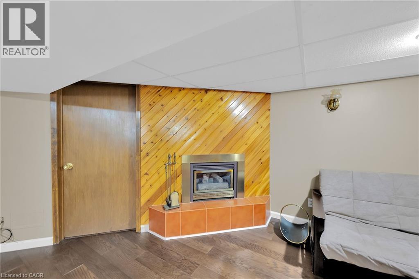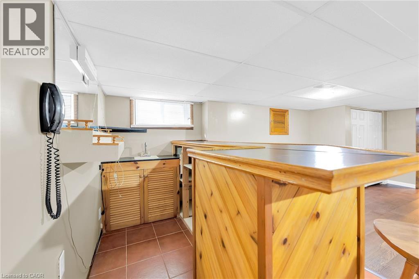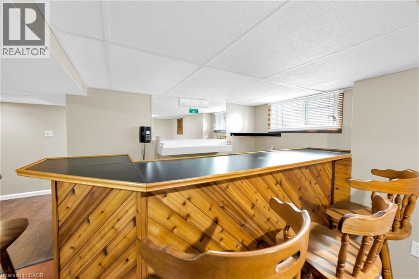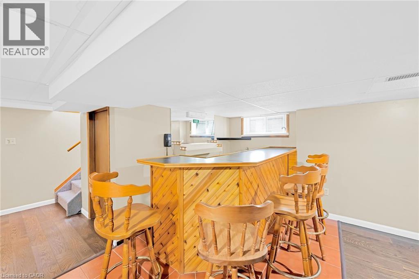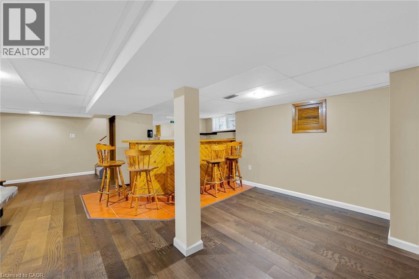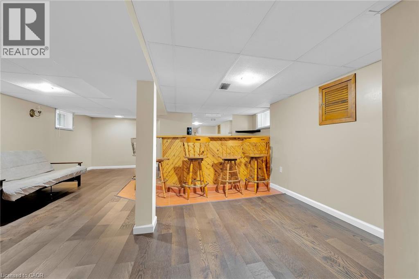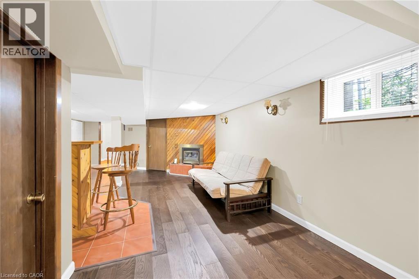74 Frederick Avenue Hamilton, Ontario L8H 4K6
2 Bedroom
2 Bathroom
745 sqft
Bungalow
Fireplace
Central Air Conditioning
Forced Air
$439,900
This one is not to be missed! Lovingly maintained home by the same owner for over 30yrs. This cute bungalow is ready to move in. Freshly painted ground floor. Newer front and rear doors. Lovely composite rear deck. Hardwood floors throughout most of the ground floor. Front concrete driveway. Maintenance free exterior. Close to shopping and transportation. Walk to your local restaurants, coffee shops and stores conveniently located on Ottawa St. N. Quick possession possible. (id:41954)
Property Details
| MLS® Number | 40774541 |
| Property Type | Single Family |
| Amenities Near By | Public Transit, Shopping |
| Community Features | Community Centre |
| Parking Space Total | 1 |
Building
| Bathroom Total | 2 |
| Bedrooms Above Ground | 2 |
| Bedrooms Total | 2 |
| Appliances | Dishwasher, Dryer, Freezer, Microwave, Refrigerator, Washer, Gas Stove(s), Hood Fan |
| Architectural Style | Bungalow |
| Basement Development | Partially Finished |
| Basement Type | Full (partially Finished) |
| Construction Style Attachment | Detached |
| Cooling Type | Central Air Conditioning |
| Exterior Finish | Aluminum Siding |
| Fireplace Present | Yes |
| Fireplace Total | 1 |
| Heating Fuel | Natural Gas |
| Heating Type | Forced Air |
| Stories Total | 1 |
| Size Interior | 745 Sqft |
| Type | House |
| Utility Water | Municipal Water |
Land
| Acreage | No |
| Land Amenities | Public Transit, Shopping |
| Sewer | Municipal Sewage System |
| Size Depth | 80 Ft |
| Size Frontage | 25 Ft |
| Size Total Text | Under 1/2 Acre |
| Zoning Description | R1a |
Rooms
| Level | Type | Length | Width | Dimensions |
|---|---|---|---|---|
| Basement | Laundry Room | Measurements not available | ||
| Basement | 3pc Bathroom | Measurements not available | ||
| Basement | Recreation Room | 16'7'' x 23'0'' | ||
| Main Level | 4pc Bathroom | Measurements not available | ||
| Main Level | Bedroom | 9'0'' x 7'10'' | ||
| Main Level | Primary Bedroom | 7'11'' x 13'5'' | ||
| Main Level | Eat In Kitchen | 18'3'' x 10'6'' | ||
| Main Level | Living Room | 18'9'' x 9'6'' |
https://www.realtor.ca/real-estate/28970181/74-frederick-avenue-hamilton
Interested?
Contact us for more information
