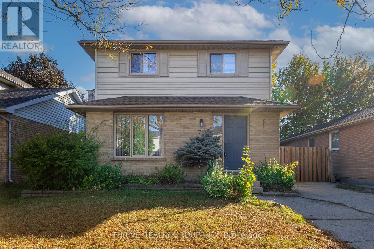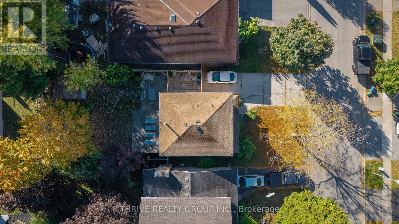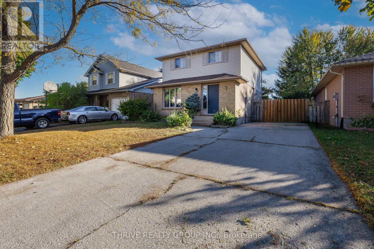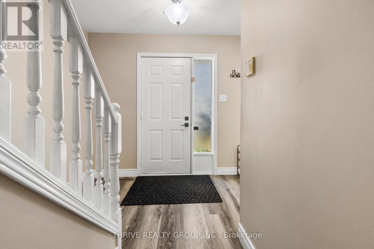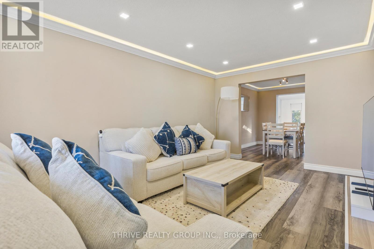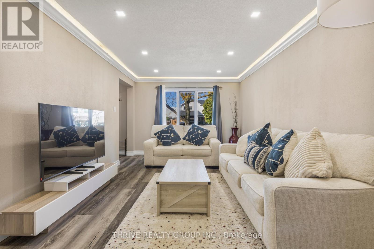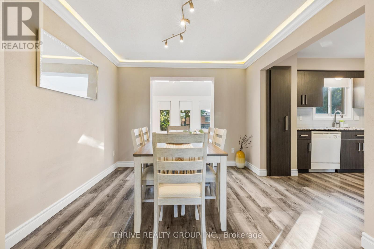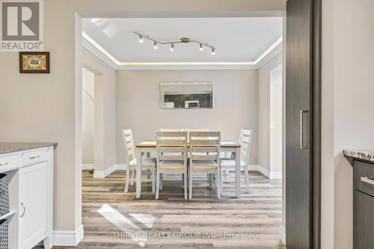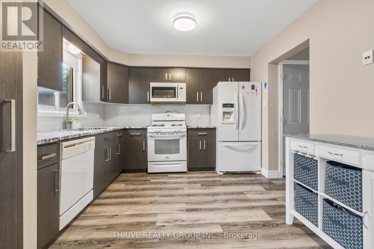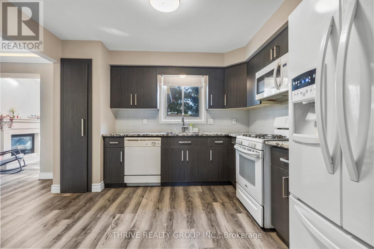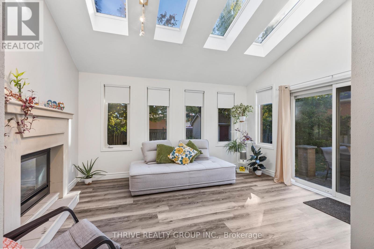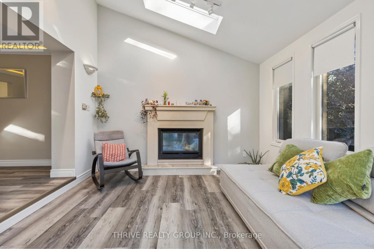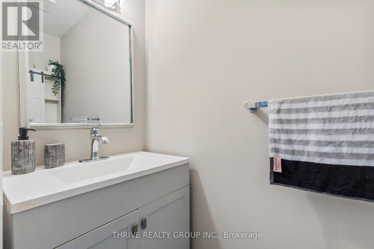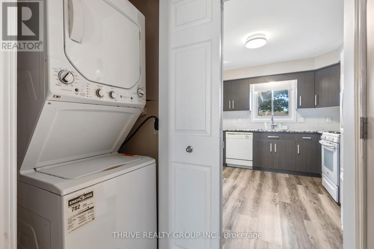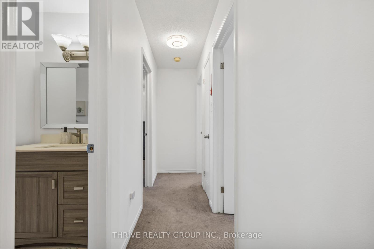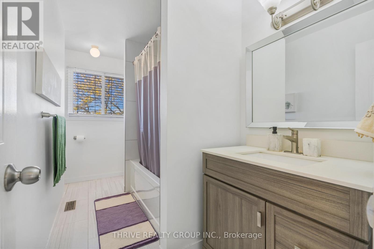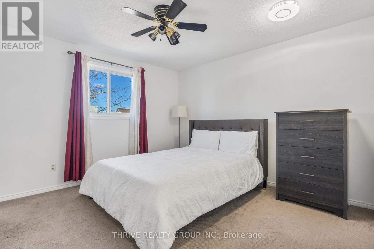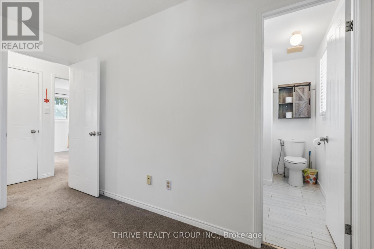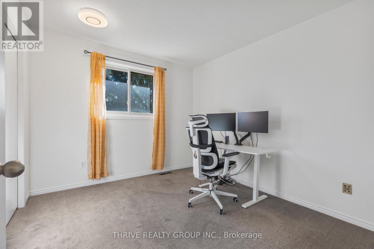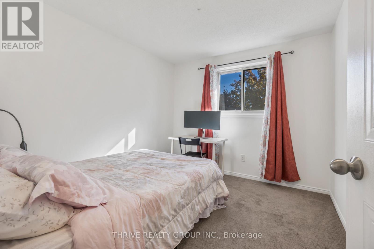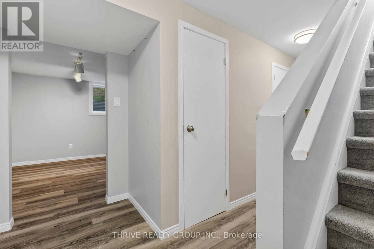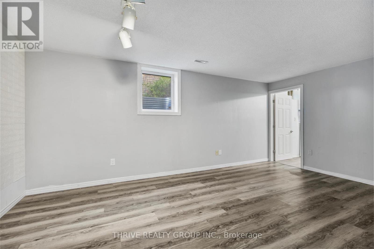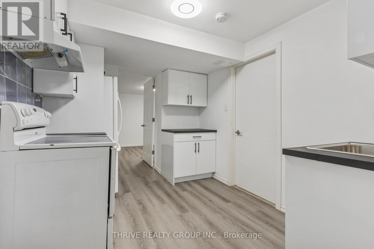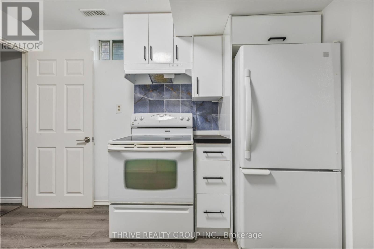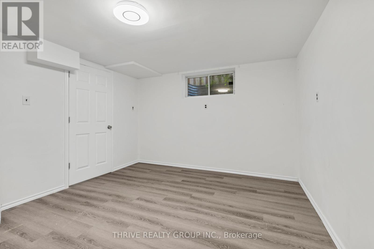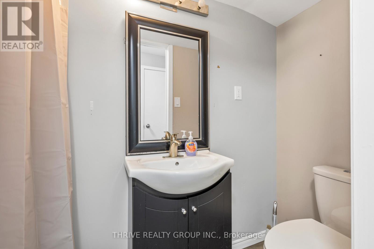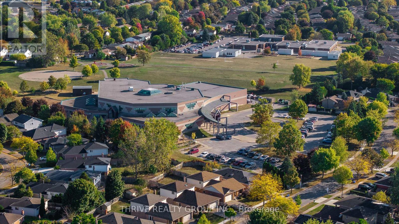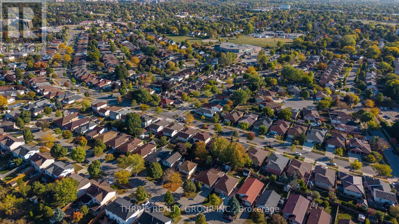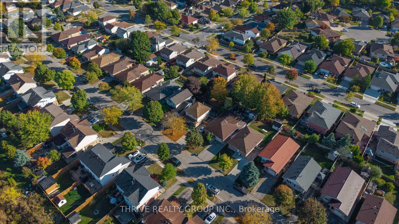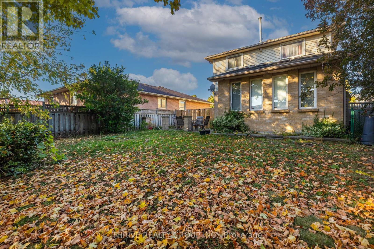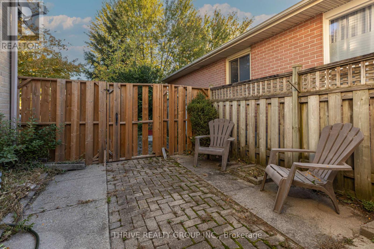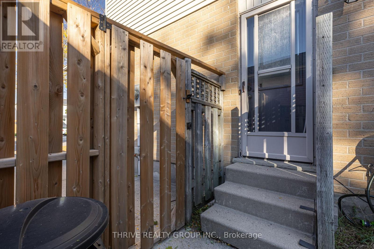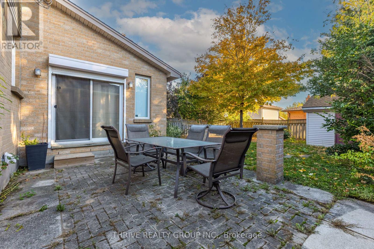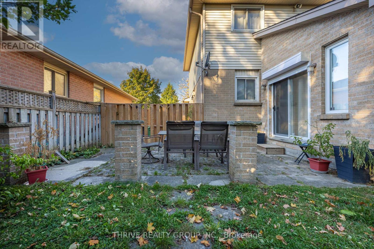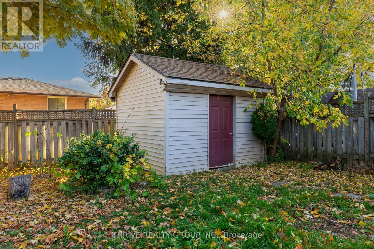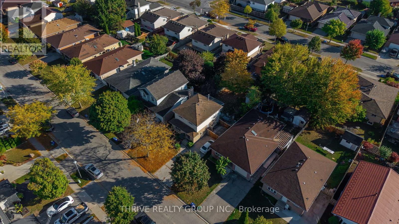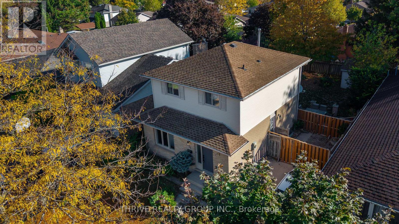4 Bedroom
3 Bathroom
1100 - 1500 sqft
Fireplace
Central Air Conditioning
Forced Air
$699,000
Discover this charming and thoroughly updated detached home on a quiet, low-traffic crescent in sought-after family neighbourhood. Perfect for multigenerational living or generating rental income, the property features a private in-law apartment with its own side entrance, full kitchen, laundry, and a dedicated outdoor space. A new egress window was added to the basement in 2025, bringing in extra natural light and enhancing safety.The main level offers a bright and welcoming living room that flows into the dining area, leading to a beautifully updated kitchen complete with pantry, stylish backsplash, and granite countertops. A modern powder room and an impressive family room at the back of the homewith vaulted ceilings, skylights, and a cozy gas fireplaceprovide exceptional comfort and natural light.Upstairs, youll find three generous bedrooms and an updated full bathroom. Outside, a long driveway with no sidewalk accommodates ample parking and leads to two private backyards plus a powered shed with lightingideal for hobbies or storage. The roof on both the house and shed was replaced in 2022, giving you peace of mind for years to come.Conveniently located near schools, parks, White Oaks Mall, restaurants, and quick access to Highways 401/402, this move-in-ready home truly checks every box. Whether youre looking for extra income potential or space for extended family, this property offers endless possibilities. (id:41954)
Property Details
|
MLS® Number
|
X12460512 |
|
Property Type
|
Single Family |
|
Community Name
|
South X |
|
Equipment Type
|
Water Heater |
|
Features
|
In-law Suite |
|
Parking Space Total
|
4 |
|
Rental Equipment Type
|
Water Heater |
Building
|
Bathroom Total
|
3 |
|
Bedrooms Above Ground
|
3 |
|
Bedrooms Below Ground
|
1 |
|
Bedrooms Total
|
4 |
|
Appliances
|
Dishwasher, Dryer, Microwave, Stove, Washer, Refrigerator |
|
Basement Development
|
Finished |
|
Basement Features
|
Separate Entrance |
|
Basement Type
|
N/a (finished) |
|
Construction Style Attachment
|
Detached |
|
Cooling Type
|
Central Air Conditioning |
|
Exterior Finish
|
Vinyl Siding, Brick |
|
Fireplace Present
|
Yes |
|
Foundation Type
|
Concrete |
|
Half Bath Total
|
1 |
|
Heating Fuel
|
Natural Gas |
|
Heating Type
|
Forced Air |
|
Stories Total
|
2 |
|
Size Interior
|
1100 - 1500 Sqft |
|
Type
|
House |
|
Utility Water
|
Municipal Water |
Parking
Land
|
Acreage
|
No |
|
Sewer
|
Sanitary Sewer |
|
Size Depth
|
104 Ft |
|
Size Frontage
|
42 Ft |
|
Size Irregular
|
42 X 104 Ft |
|
Size Total Text
|
42 X 104 Ft |
Rooms
| Level |
Type |
Length |
Width |
Dimensions |
|
Second Level |
Primary Bedroom |
3.84 m |
3.68 m |
3.84 m x 3.68 m |
|
Second Level |
Bedroom 2 |
3 m |
3.25 m |
3 m x 3.25 m |
|
Second Level |
Bedroom 3 |
3.02 m |
3.25 m |
3.02 m x 3.25 m |
|
Basement |
Other |
3.99 m |
3.53 m |
3.99 m x 3.53 m |
|
Basement |
Dining Room |
2.59 m |
3.43 m |
2.59 m x 3.43 m |
|
Basement |
Recreational, Games Room |
3.28 m |
5.49 m |
3.28 m x 5.49 m |
|
Basement |
Laundry Room |
3.71 m |
3.43 m |
3.71 m x 3.43 m |
|
Main Level |
Foyer |
3.02 m |
5.59 m |
3.02 m x 5.59 m |
|
Main Level |
Living Room |
3.33 m |
5.59 m |
3.33 m x 5.59 m |
|
Main Level |
Dining Room |
3.02 m |
3.3 m |
3.02 m x 3.3 m |
|
Main Level |
Kitchen |
3.43 m |
3.3 m |
3.43 m x 3.3 m |
|
Main Level |
Family Room |
4.42 m |
3.63 m |
4.42 m x 3.63 m |
https://www.realtor.ca/real-estate/28985194/74-erica-crescent-london-south-south-x-south-x
