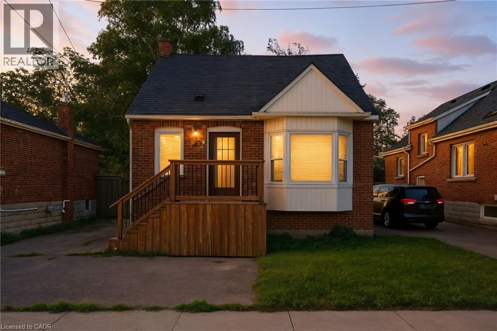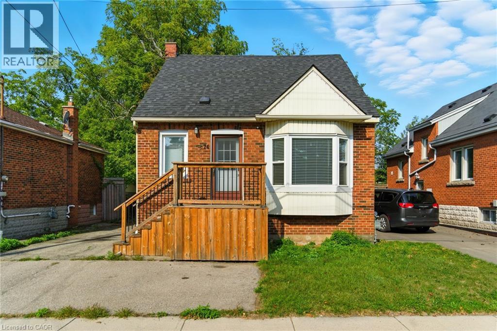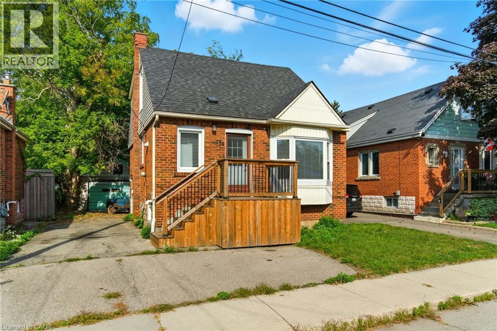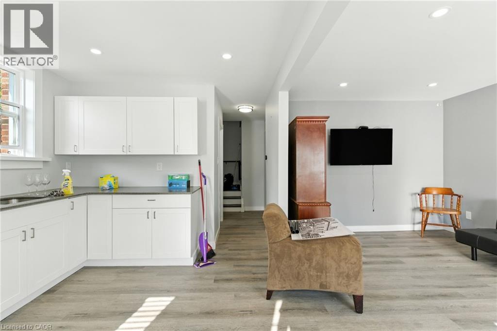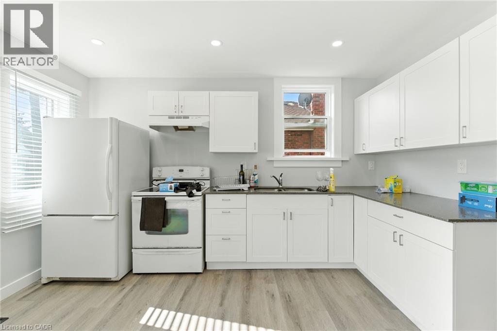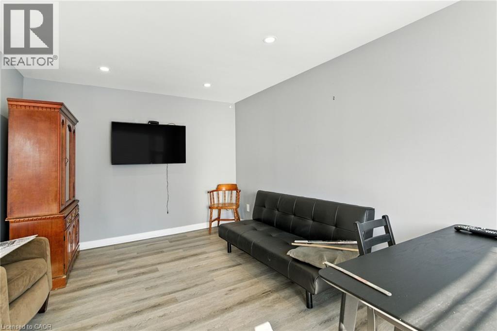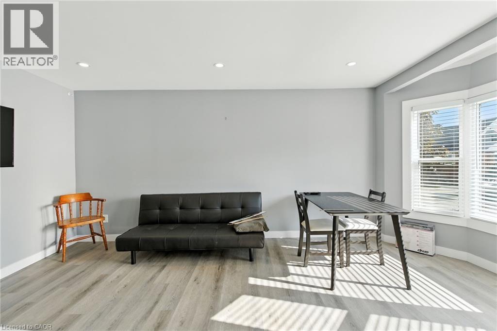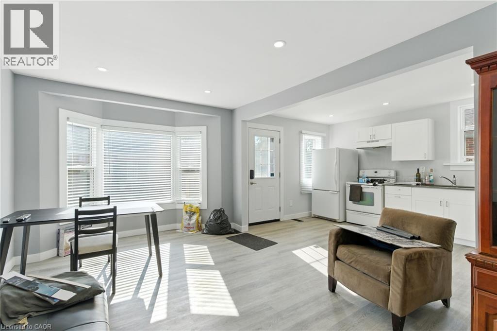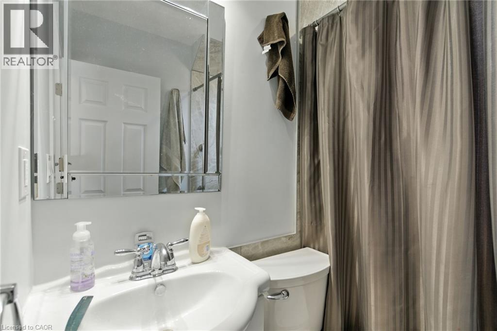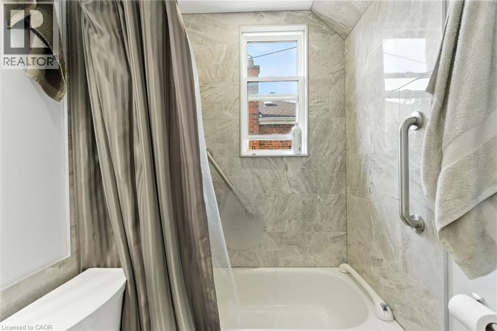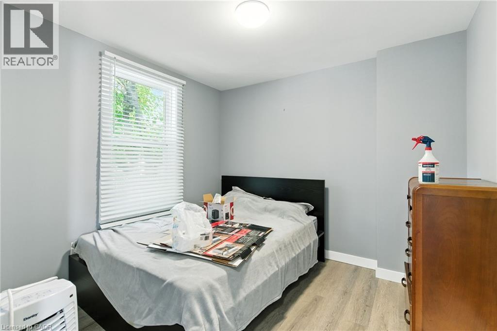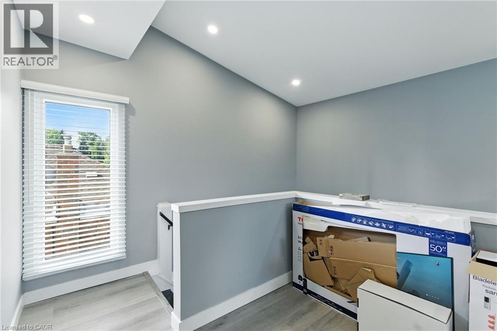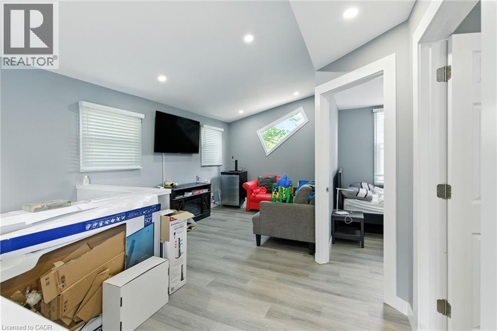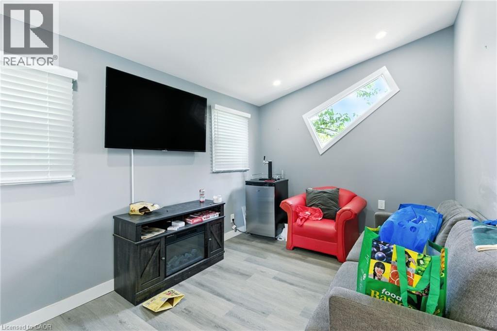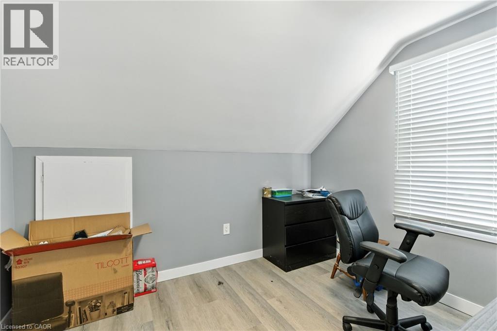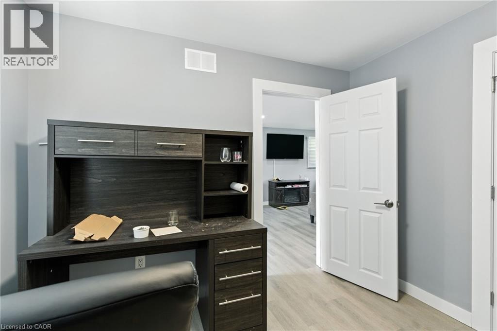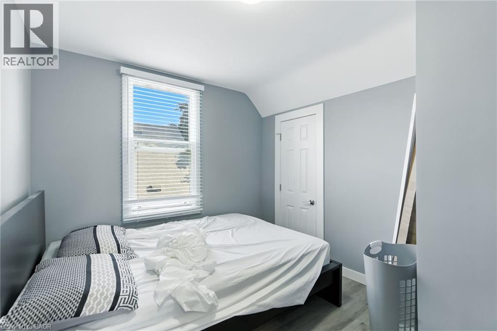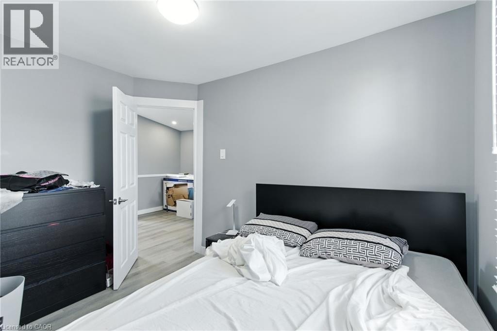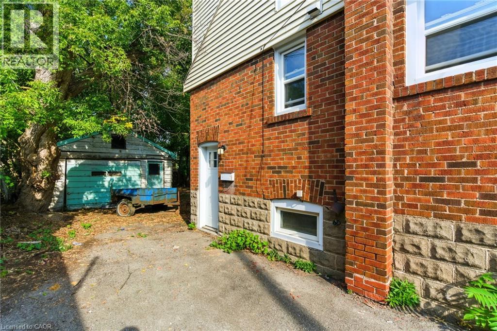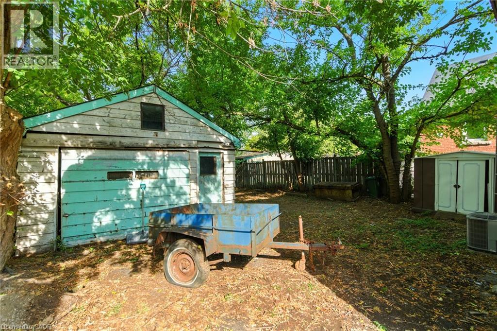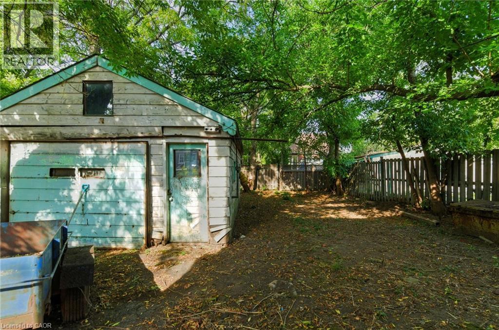74 East 14th Street Hamilton, Ontario L9A 4B5
3 Bedroom
1 Bathroom
924 sqft
Central Air Conditioning
Forced Air
$589,900
Newly renovated bungalow in the center mountain neighborhood of Inch Park. Turnkey, offering convenience and value. Primary bedroom and washroom on the main floor. Updates include roof, hot water heater, furnace, AC, windows, doors, flooring, kitchen & bath (all in 2022) (id:41954)
Property Details
| MLS® Number | 40771443 |
| Property Type | Single Family |
| Amenities Near By | Park |
| Equipment Type | None |
| Features | Paved Driveway |
| Parking Space Total | 4 |
| Rental Equipment Type | None |
| Structure | Shed |
Building
| Bathroom Total | 1 |
| Bedrooms Above Ground | 3 |
| Bedrooms Total | 3 |
| Appliances | Dryer, Refrigerator, Stove, Washer |
| Basement Development | Unfinished |
| Basement Type | Full (unfinished) |
| Constructed Date | 1946 |
| Construction Style Attachment | Detached |
| Cooling Type | Central Air Conditioning |
| Exterior Finish | Brick, Vinyl Siding |
| Foundation Type | Block |
| Heating Fuel | Natural Gas |
| Heating Type | Forced Air |
| Stories Total | 2 |
| Size Interior | 924 Sqft |
| Type | House |
| Utility Water | Municipal Water |
Parking
| Detached Garage |
Land
| Access Type | Road Access |
| Acreage | No |
| Land Amenities | Park |
| Sewer | Municipal Sewage System |
| Size Depth | 100 Ft |
| Size Frontage | 40 Ft |
| Size Total Text | Under 1/2 Acre |
| Zoning Description | C |
Rooms
| Level | Type | Length | Width | Dimensions |
|---|---|---|---|---|
| Second Level | Family Room | 21'12'' x 8'7'' | ||
| Second Level | Bedroom | 8'6'' x 10'5'' | ||
| Second Level | Bedroom | 10'0'' x 8'8'' | ||
| Main Level | Bedroom | 9'5'' x 9'5'' | ||
| Main Level | 4pc Bathroom | Measurements not available | ||
| Main Level | Kitchen | 12'8'' x 9'1'' | ||
| Main Level | Living Room/dining Room | 17'3'' x 10'1'' |
https://www.realtor.ca/real-estate/28886871/74-east-14th-street-hamilton
Interested?
Contact us for more information
