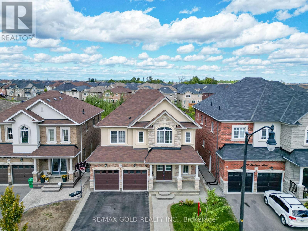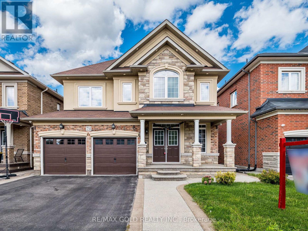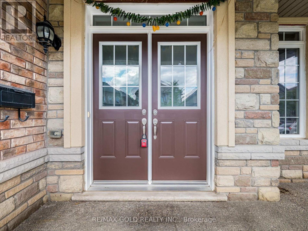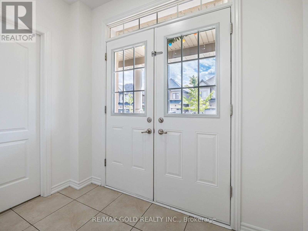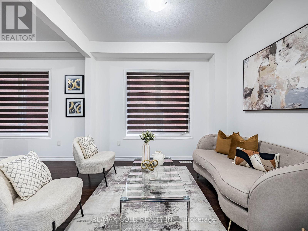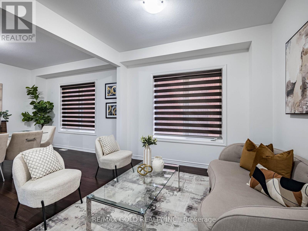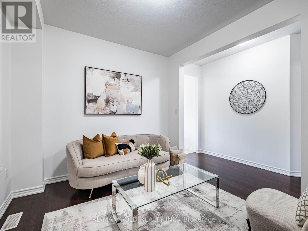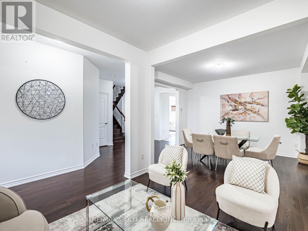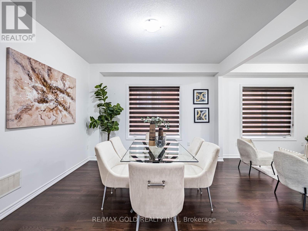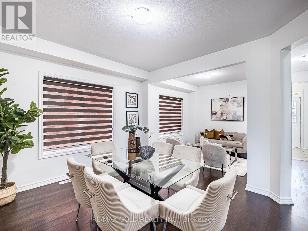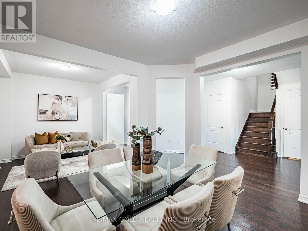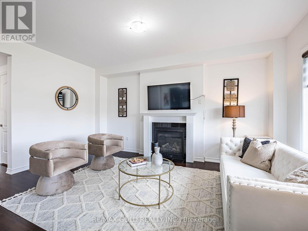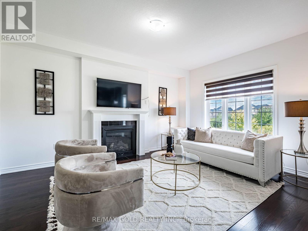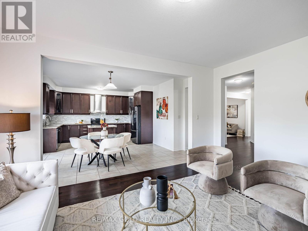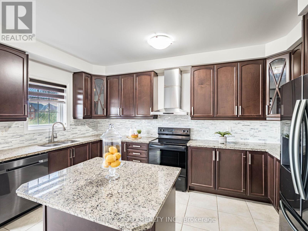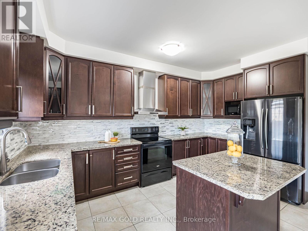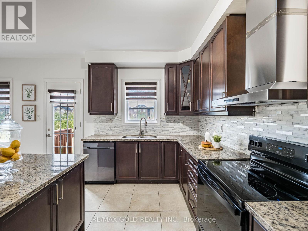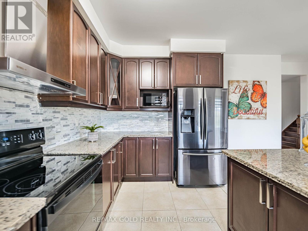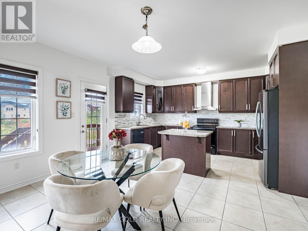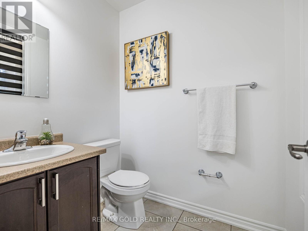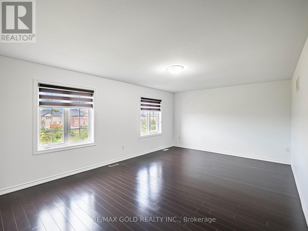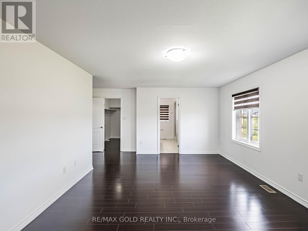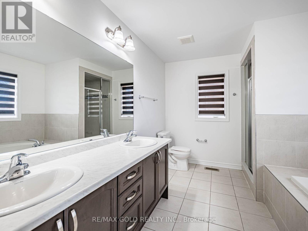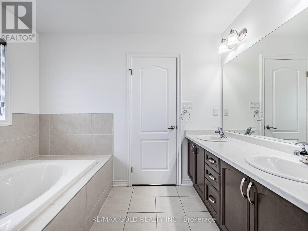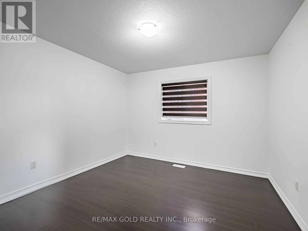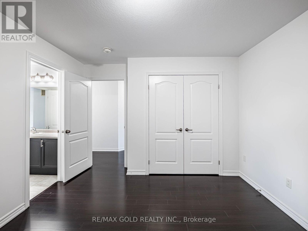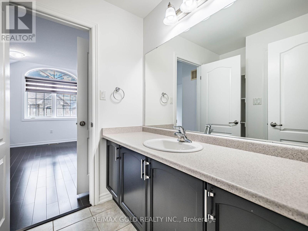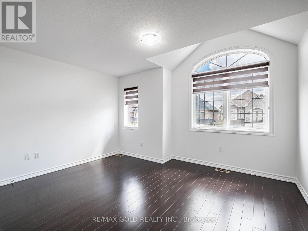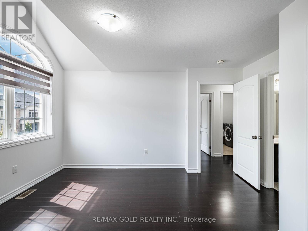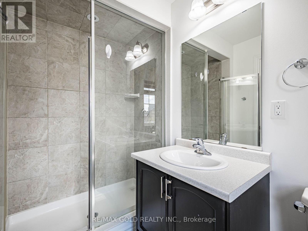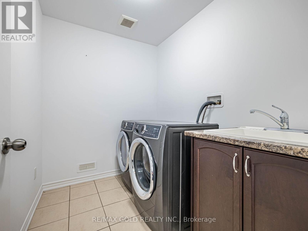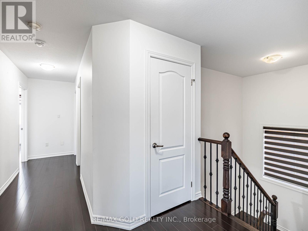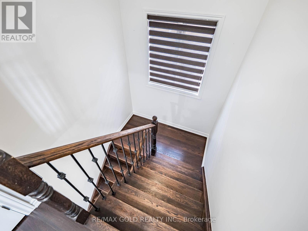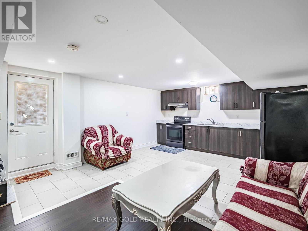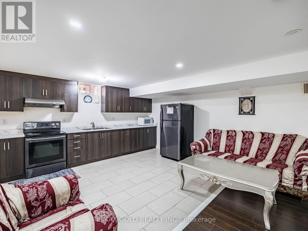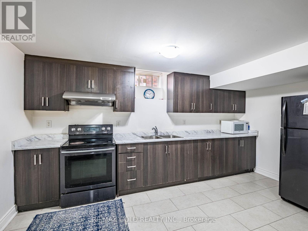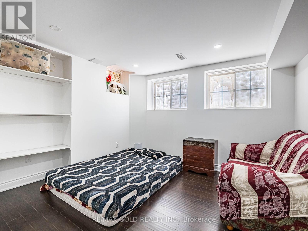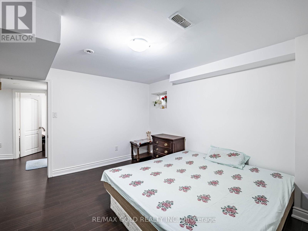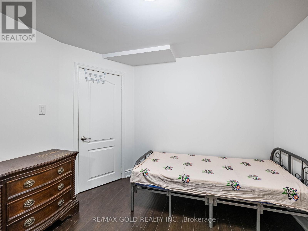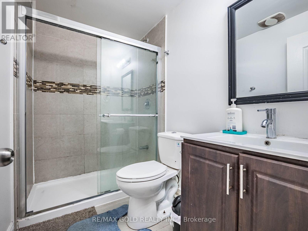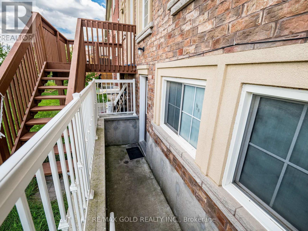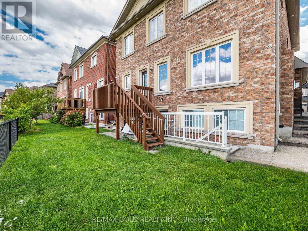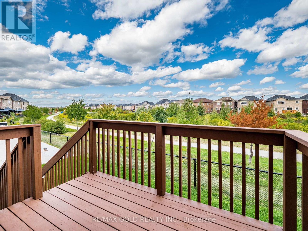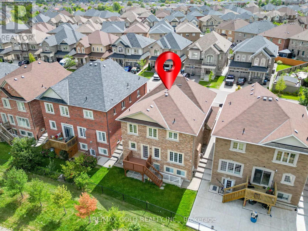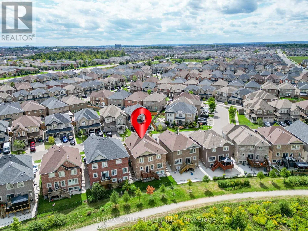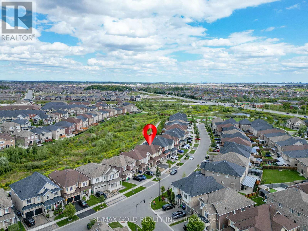7 Bedroom
5 Bathroom
2500 - 3000 sqft
Fireplace
Central Air Conditioning
Forced Air
$1,339,999
Yes, Its Priced Right! Wow This Stunning 4+2 Bedroom Home On A Premium (***Walk Out-Ravine Lot***) Is A Must-See And Priced To Sell! Offering Approx. 3,700 Sqft With Legal Professionally Finished Walk-Out Basement,, This Home Blends Space, Style, And Functionality! The Main Floor Boasts Soaring 9' Ceilings, A Separate Living Room And A Warm, Inviting Family Room Perfect For Entertaining Or Everyday Relaxation! Gleaming Hardwood Floors Flow Throughout, Accented By Elegant Trim And Pot Lights That Elevate The Ambiance! The Designer Kitchen Is A Showpiece, Featuring Quartz Countertop, Extended Cabinetry, A Walk-In Pantry, Stainless Steel Appliances, And A Sunlit Breakfast Area With A Walkout Overlooking The Tranquil Ravine An Ideal Setting For Morning Coffee Or Weekend Brunch! Upstairs Showcases Four Generous Bedrooms And Three Full Washrooms, Providing Every Family Member Their Own Sanctuary! The Primary Retreat Impresses With A Spa-Like 5-Piece Ensuite And A Walk-In Closet, While The Additional Bedrooms Offer Great Proportions And Smart Bath Access, Including Jack-And-Jill Convenience! A Highly Practical Second Laundry Room On The Upper Level Adds Everyday Ease! The Legal 2-Bedroom Walk-Out Basement Is A Standout, Featuring A Separate Back Entrance, Bright Above-Grade Windows, Flexible Office/Studio Space, And A Private Granny Ensuite SetupPerfect For Extended Family, Guests, Or A Home Workspace! Step Outside To A Fully Fenced Yard Backing Onto Nature, Delivering Peace, Privacy, And A Wonderful Setting For Outdoor Dining Or Play! Convenient Second-Floor Laundry For Everyday Ease! With Premium Finishes, A Strategic Location In A Desirable Neighborhood Close To Schools, Parks, Trails, Transit, Shopping, And Major Highways, Multigenerational Potential, This Is A Rare Find! Meticulously Maintained And Move-In Ready A True Show Stopper For Growing Families Or Savvy Investors Alike! Schedule Your Private Viewing Today And Make This Ravine-Side Beauty Yours! (id:41954)
Open House
This property has open houses!
Starts at:
2:00 pm
Ends at:
4:00 pm
Property Details
|
MLS® Number
|
W12386932 |
|
Property Type
|
Single Family |
|
Community Name
|
Northwest Brampton |
|
Amenities Near By
|
Park, Public Transit, Schools |
|
Community Features
|
Community Centre |
|
Equipment Type
|
Water Heater |
|
Features
|
Backs On Greenbelt |
|
Parking Space Total
|
5 |
|
Rental Equipment Type
|
Water Heater |
Building
|
Bathroom Total
|
5 |
|
Bedrooms Above Ground
|
4 |
|
Bedrooms Below Ground
|
3 |
|
Bedrooms Total
|
7 |
|
Amenities
|
Fireplace(s) |
|
Appliances
|
Garage Door Opener Remote(s), Dishwasher, Dryer, Stove, Washer, Window Coverings, Refrigerator |
|
Basement Development
|
Finished |
|
Basement Features
|
Separate Entrance, Walk Out |
|
Basement Type
|
N/a, N/a (finished) |
|
Construction Style Attachment
|
Detached |
|
Cooling Type
|
Central Air Conditioning |
|
Exterior Finish
|
Brick, Stone |
|
Fireplace Present
|
Yes |
|
Flooring Type
|
Ceramic, Laminate, Hardwood |
|
Foundation Type
|
Concrete |
|
Half Bath Total
|
1 |
|
Heating Fuel
|
Natural Gas |
|
Heating Type
|
Forced Air |
|
Stories Total
|
2 |
|
Size Interior
|
2500 - 3000 Sqft |
|
Type
|
House |
|
Utility Water
|
Municipal Water |
Parking
Land
|
Acreage
|
No |
|
Land Amenities
|
Park, Public Transit, Schools |
|
Sewer
|
Sanitary Sewer |
|
Size Depth
|
90 Ft ,3 In |
|
Size Frontage
|
41 Ft |
|
Size Irregular
|
41 X 90.3 Ft |
|
Size Total Text
|
41 X 90.3 Ft |
Rooms
| Level |
Type |
Length |
Width |
Dimensions |
|
Second Level |
Primary Bedroom |
5.85 m |
3.96 m |
5.85 m x 3.96 m |
|
Second Level |
Bedroom 2 |
3.96 m |
3.96 m |
3.96 m x 3.96 m |
|
Second Level |
Bedroom 3 |
4.23 m |
3.14 m |
4.23 m x 3.14 m |
|
Second Level |
Bedroom 4 |
3.51 m |
3.44 m |
3.51 m x 3.44 m |
|
Basement |
Living Room |
4.57 m |
3.05 m |
4.57 m x 3.05 m |
|
Basement |
Kitchen |
3.05 m |
3.05 m |
3.05 m x 3.05 m |
|
Basement |
Bedroom |
3.05 m |
3.05 m |
3.05 m x 3.05 m |
|
Basement |
Bedroom 2 |
3.11 m |
3.05 m |
3.11 m x 3.05 m |
|
Basement |
Den |
3.05 m |
2.89 m |
3.05 m x 2.89 m |
|
Main Level |
Foyer |
3.05 m |
2.89 m |
3.05 m x 2.89 m |
|
Main Level |
Living Room |
3.05 m |
3.05 m |
3.05 m x 3.05 m |
|
Main Level |
Dining Room |
4.15 m |
3.66 m |
4.15 m x 3.66 m |
|
Main Level |
Kitchen |
4.58 m |
3.05 m |
4.58 m x 3.05 m |
|
Main Level |
Eating Area |
4.58 m |
3.05 m |
4.58 m x 3.05 m |
|
Main Level |
Family Room |
5.06 m |
3.66 m |
5.06 m x 3.66 m |
Utilities
|
Cable
|
Available |
|
Electricity
|
Available |
|
Sewer
|
Available |
https://www.realtor.ca/real-estate/28826766/74-bucksaw-street-brampton-northwest-brampton-northwest-brampton
