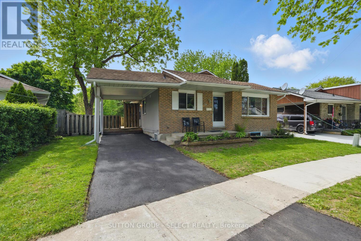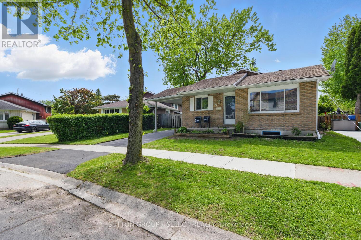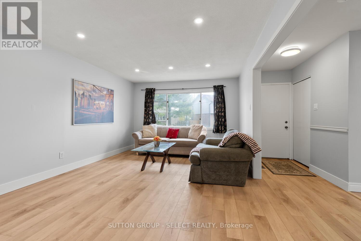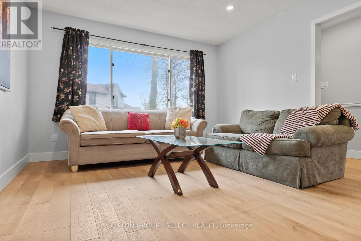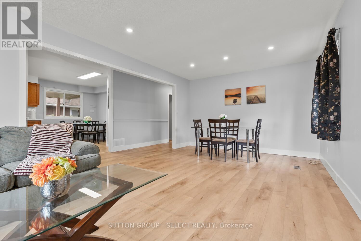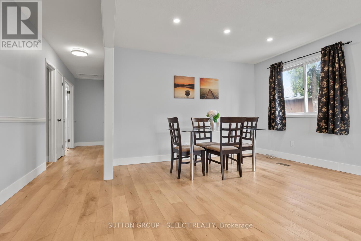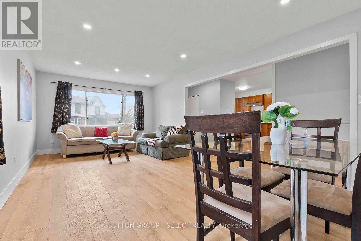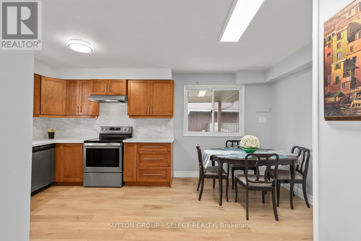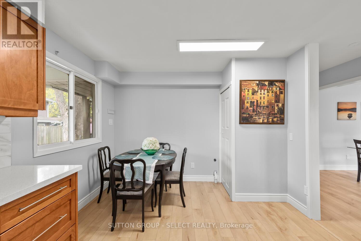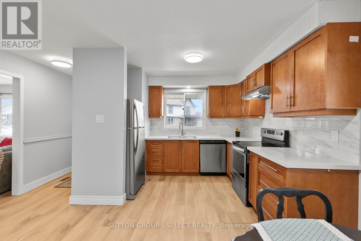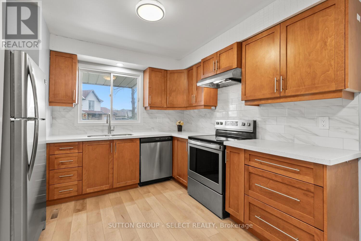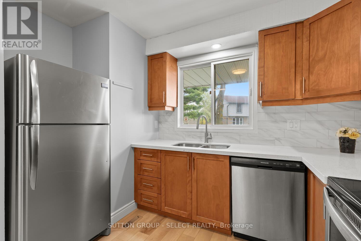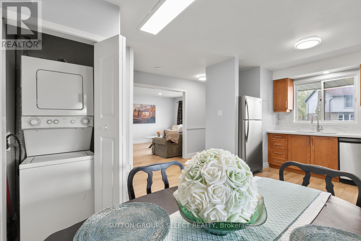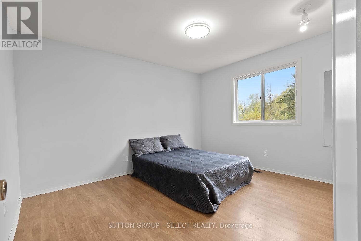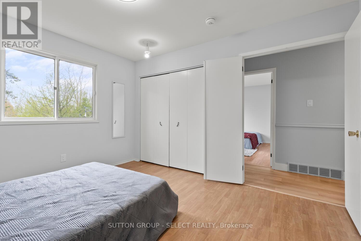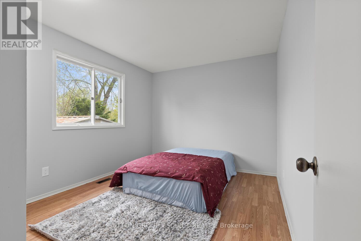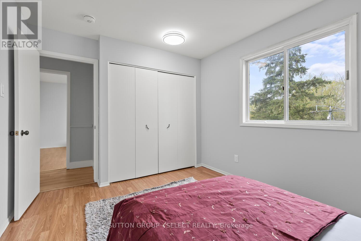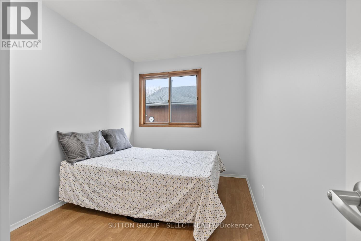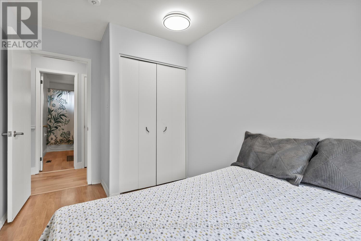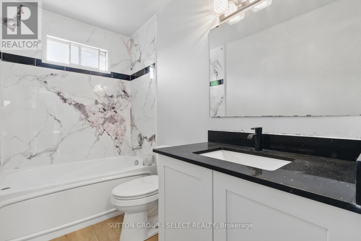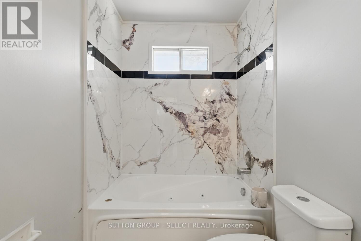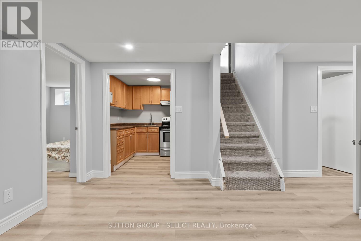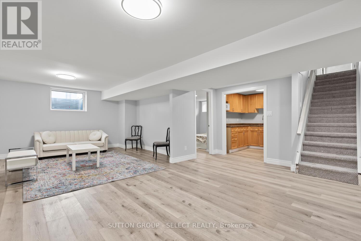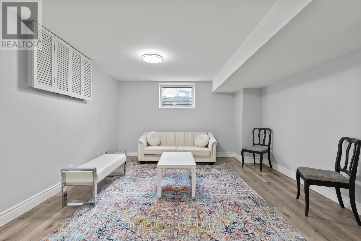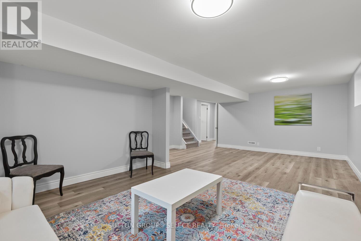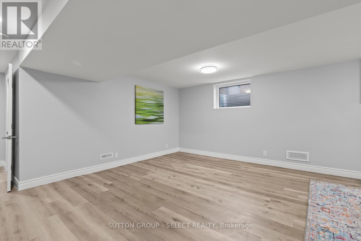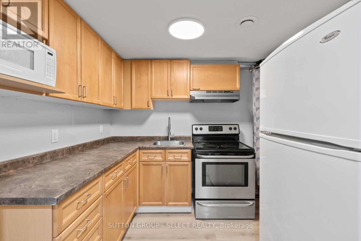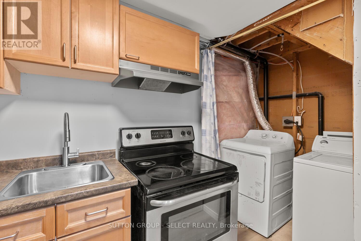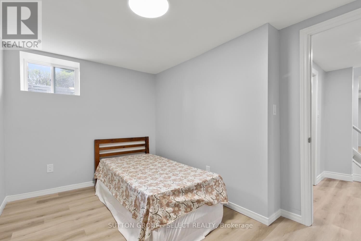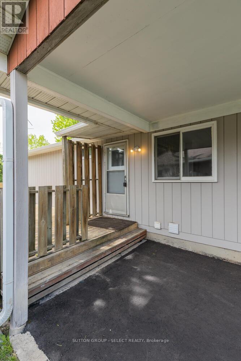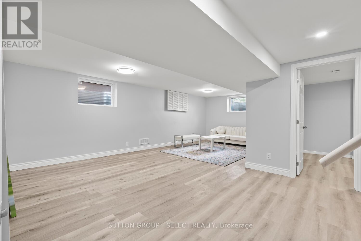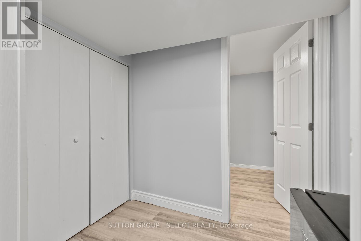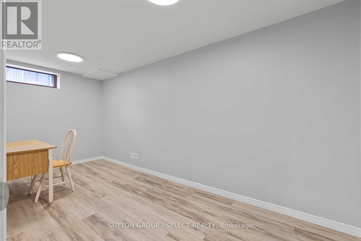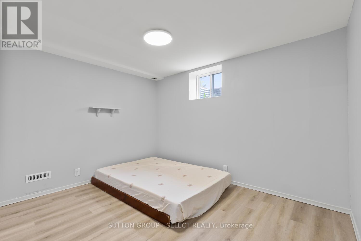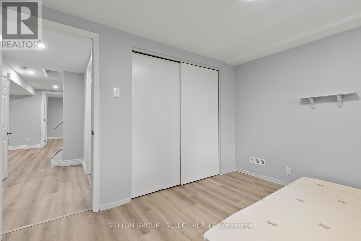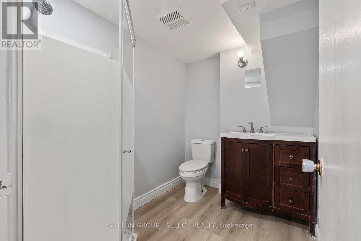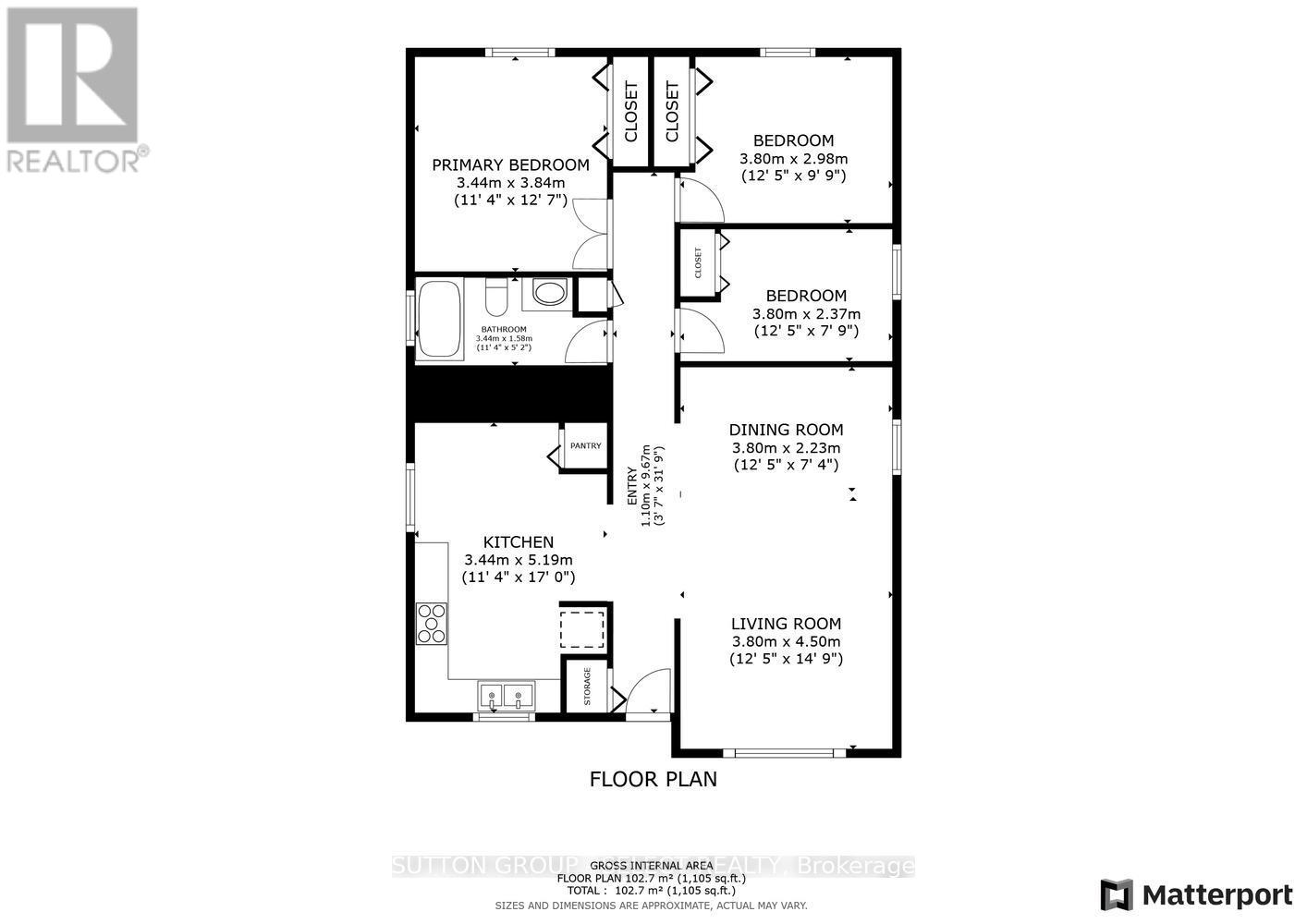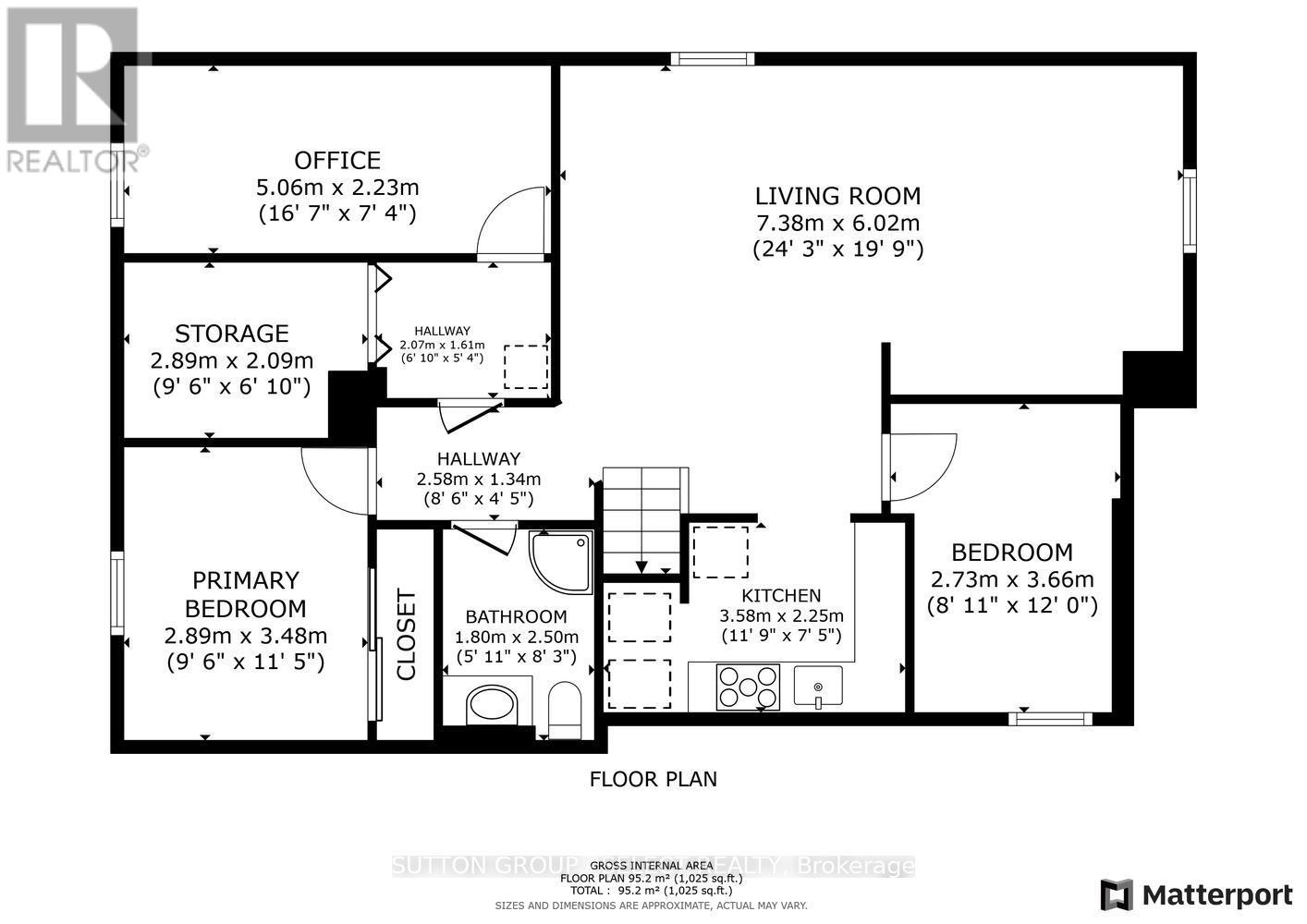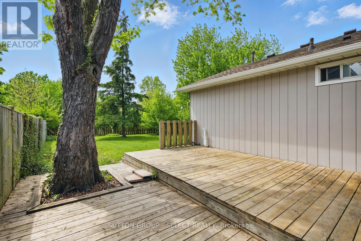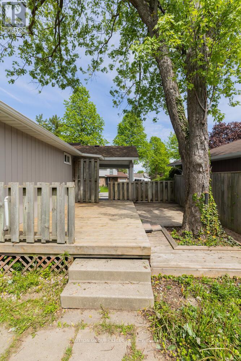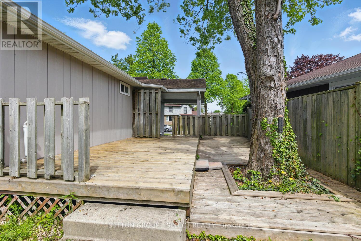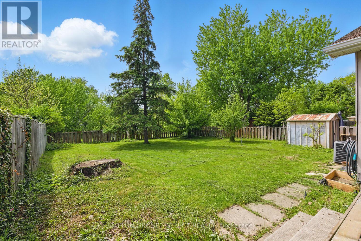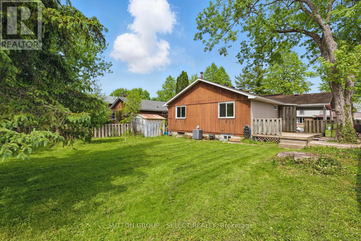5 Bedroom
2 Bathroom
1100 - 1500 sqft
Bungalow
Central Air Conditioning
Forced Air
$619,900
Situated in the sought-after White Oaks neighborhood, this spacious bungalow offers versatility and income potential with its two legal units (3+2). Whether youre searching for a profitable investment, a mortgage offset, or a large family home with 5+ bedrooms and an additional kitchen, this property adapts to your needs. City of London inspections for both fire and building safety have already been completed, ensuring peace of mind.The main floor features three generously sized bedrooms, an upgraded kitchen with quartz countertops and abundant cabinetry, a bright dining area, an expansive living room, and in-unit laundry. A convenient side entrance provides access to the lower unit, which can also be re-integrated with the main level for single-family use.The fully self-contained lower suite includes two large bedrooms with oversized windows, a spacious living room, a functional kitchen, laundry facilities, and a versatile den, all filled with natural light. Recent updates include new vinyl flooring, modern lighting, fresh paint, and a new driveway. Outdoors, the fully fenced backyard backs directly onto green space, offering a private, park-like setting. A trail from the yard connects to nearby schools, parks, White Oaks Mall, a recreation center, medical offices, and many other amenities. The property also provides excellent access to Highway 401, hospitals, and major retailers. (id:41954)
Property Details
|
MLS® Number
|
X12391595 |
|
Property Type
|
Single Family |
|
Community Name
|
South X |
|
Features
|
Flat Site |
|
Parking Space Total
|
2 |
|
Structure
|
Deck, Patio(s) |
Building
|
Bathroom Total
|
2 |
|
Bedrooms Above Ground
|
3 |
|
Bedrooms Below Ground
|
2 |
|
Bedrooms Total
|
5 |
|
Age
|
31 To 50 Years |
|
Appliances
|
Water Meter, Dishwasher, Dryer, Two Stoves, Washer, Two Refrigerators |
|
Architectural Style
|
Bungalow |
|
Basement Features
|
Apartment In Basement |
|
Basement Type
|
Full |
|
Construction Style Attachment
|
Detached |
|
Cooling Type
|
Central Air Conditioning |
|
Exterior Finish
|
Brick Veneer, Wood |
|
Foundation Type
|
Poured Concrete |
|
Heating Fuel
|
Natural Gas |
|
Heating Type
|
Forced Air |
|
Stories Total
|
1 |
|
Size Interior
|
1100 - 1500 Sqft |
|
Type
|
House |
|
Utility Water
|
Municipal Water |
Parking
Land
|
Acreage
|
No |
|
Sewer
|
Sanitary Sewer |
|
Size Depth
|
108 Ft |
|
Size Frontage
|
50 Ft |
|
Size Irregular
|
50 X 108 Ft |
|
Size Total Text
|
50 X 108 Ft |
|
Zoning Description
|
R1-4 |
Rooms
| Level |
Type |
Length |
Width |
Dimensions |
|
Basement |
Living Room |
7.38 m |
6.02 m |
7.38 m x 6.02 m |
|
Basement |
Dining Room |
7.38 m |
3.84 m |
7.38 m x 3.84 m |
|
Basement |
Kitchen |
3.58 m |
2.25 m |
3.58 m x 2.25 m |
|
Basement |
Primary Bedroom |
3.48 m |
2.89 m |
3.48 m x 2.89 m |
|
Basement |
Bedroom 2 |
2.73 m |
3.66 m |
2.73 m x 3.66 m |
|
Basement |
Office |
5.06 m |
2.23 m |
5.06 m x 2.23 m |
|
Basement |
Bathroom |
1.8 m |
2.5 m |
1.8 m x 2.5 m |
|
Main Level |
Foyer |
2 m |
1.1 m |
2 m x 1.1 m |
|
Main Level |
Living Room |
4.5 m |
3.8 m |
4.5 m x 3.8 m |
|
Main Level |
Dining Room |
3.8 m |
2.2 m |
3.8 m x 2.2 m |
|
Main Level |
Eating Area |
1.5 m |
1.7 m |
1.5 m x 1.7 m |
|
Main Level |
Kitchen |
3.69 m |
3.44 m |
3.69 m x 3.44 m |
|
Main Level |
Laundry Room |
1 m |
1 m |
1 m x 1 m |
|
Main Level |
Primary Bedroom |
3.44 m |
3.84 m |
3.44 m x 3.84 m |
|
Main Level |
Bedroom 2 |
3.8 m |
2.98 m |
3.8 m x 2.98 m |
|
Main Level |
Bedroom 3 |
3.8 m |
2.37 m |
3.8 m x 2.37 m |
|
Main Level |
Bathroom |
3.44 m |
1.58 m |
3.44 m x 1.58 m |
Utilities
|
Cable
|
Installed |
|
Electricity
|
Installed |
|
Sewer
|
Installed |
https://www.realtor.ca/real-estate/28836012/74-archer-crescent-london-south-south-x-south-x
