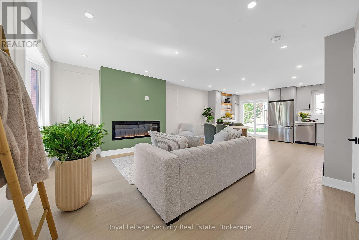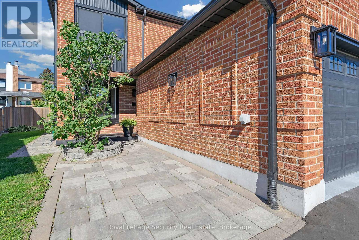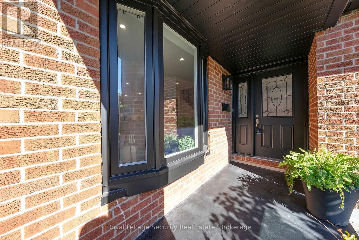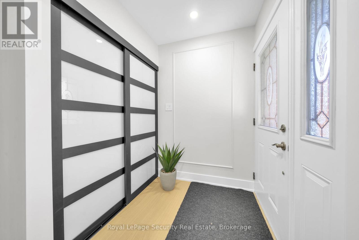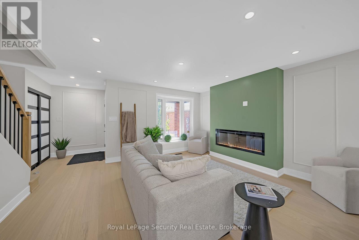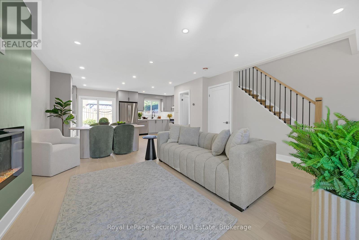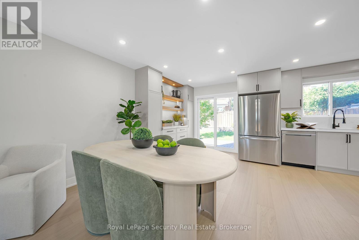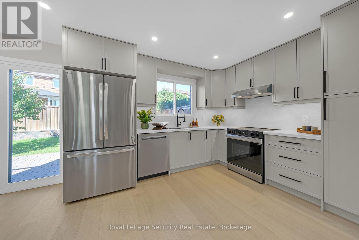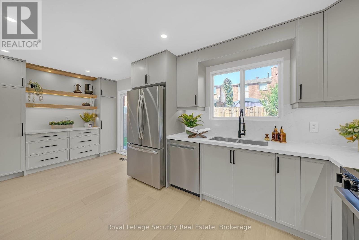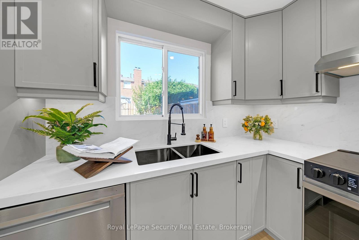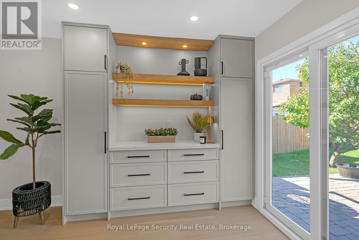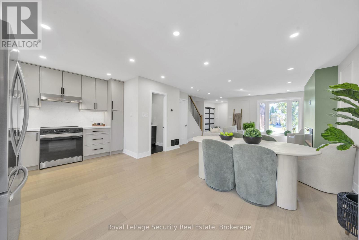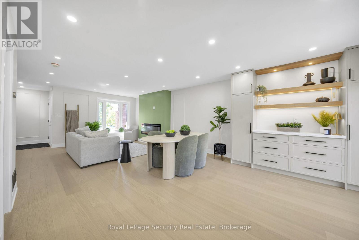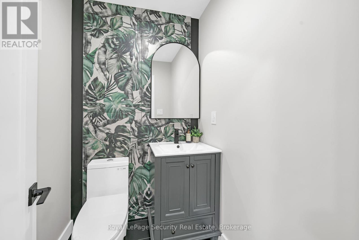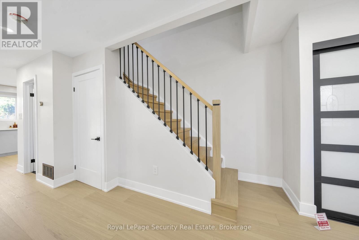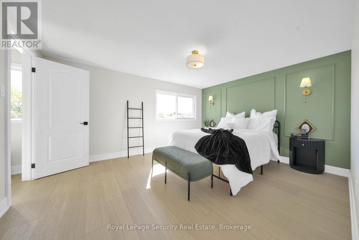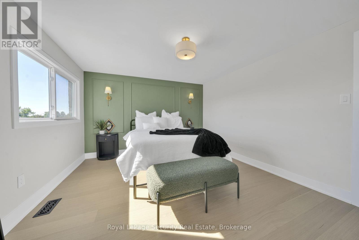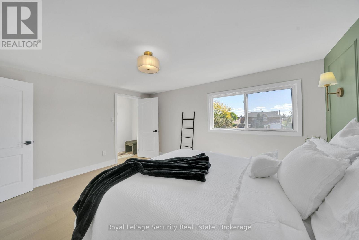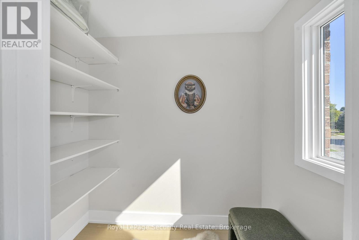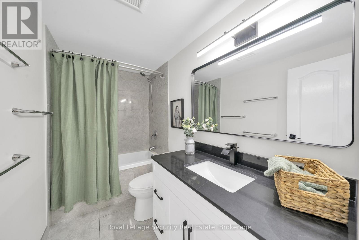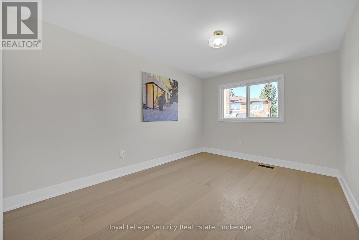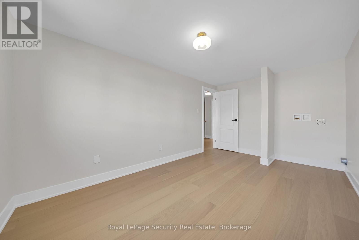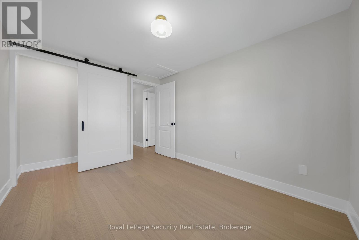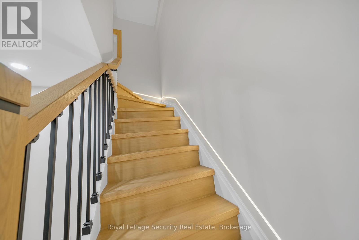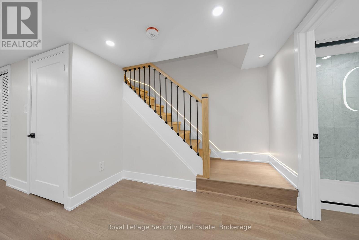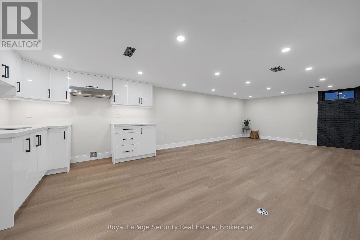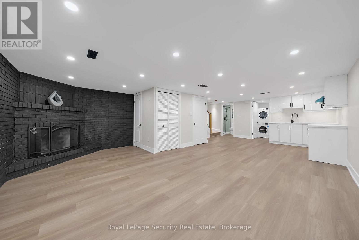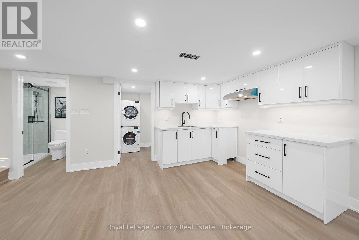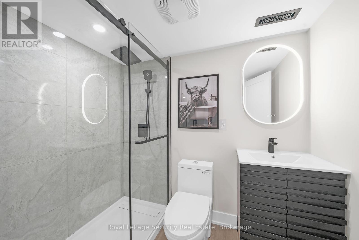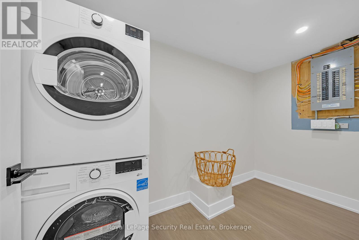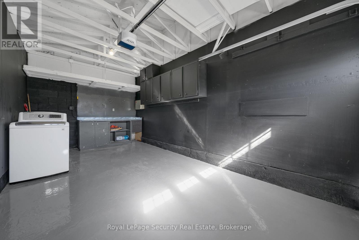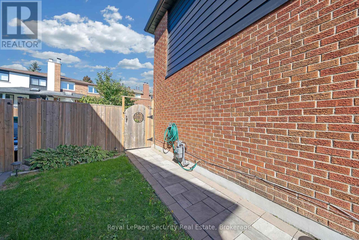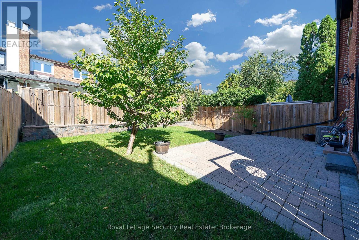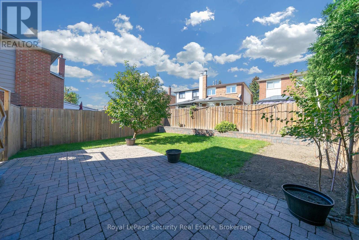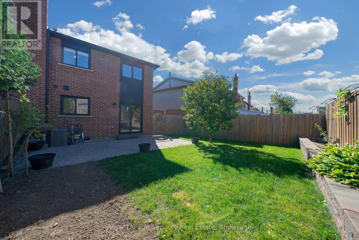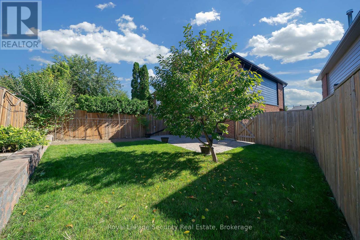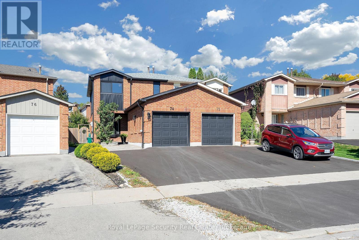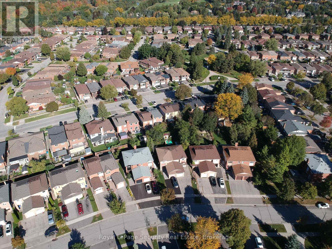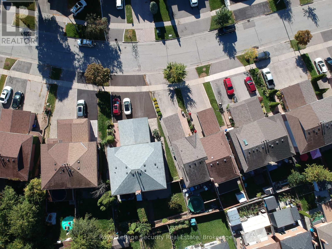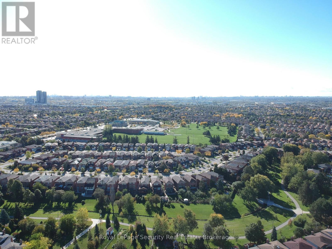3 Bedroom
3 Bathroom
1100 - 1500 sqft
Fireplace
Central Air Conditioning
Forced Air
Landscaped
$1,199,000
Prepare to be impressed by this completely renovated, top-to-bottom, turn-key 3 bedroom, 2-storey semi-detached home nestled in the highly sought-after East Woodbridge community, offering the feel of a brand-new build. Every detail has been updated, featuring a stunning new eat-in kitchen with all-new stainless steel appliances and custom cabinetry, fully modernized bathrooms, and new flooring, fixtures, and lighting throughout. This home is a commuter's dream, positioned just 6 minutes from Hwys 400 & 407 and a quick 10-minute drive to the Vaughan Metropolitan Centre (VMC) for seamless access to the subway and transit lines across the GTA. The fully finished lower level is a major asset, already equipped with a kitchen and a dedicated 3-piece bathroom, creating perfect, immediate potential for an in-law suite or multi-generational living space. Outside, enjoy excellent curb appeal, driveway parking for 2 cars, a covered front porch, and a spacious, private backyard featuring a large stone patio ideal for entertaining. This is a rare chance to own a virtually new home in a mature, established neighborhood- do not miss this fully renovated masterpiece! (id:41954)
Property Details
|
MLS® Number
|
N12457192 |
|
Property Type
|
Single Family |
|
Community Name
|
East Woodbridge |
|
Features
|
Carpet Free, In-law Suite |
|
Parking Space Total
|
3 |
|
Structure
|
Patio(s) |
Building
|
Bathroom Total
|
3 |
|
Bedrooms Above Ground
|
3 |
|
Bedrooms Total
|
3 |
|
Age
|
31 To 50 Years |
|
Amenities
|
Fireplace(s) |
|
Appliances
|
Garage Door Opener Remote(s), Dishwasher, Dryer, Garage Door Opener, Water Heater, Stove, Washer, Refrigerator |
|
Basement Development
|
Finished |
|
Basement Type
|
N/a (finished) |
|
Construction Style Attachment
|
Semi-detached |
|
Cooling Type
|
Central Air Conditioning |
|
Exterior Finish
|
Brick |
|
Fireplace Present
|
Yes |
|
Fireplace Total
|
2 |
|
Foundation Type
|
Concrete |
|
Half Bath Total
|
1 |
|
Heating Fuel
|
Natural Gas |
|
Heating Type
|
Forced Air |
|
Stories Total
|
2 |
|
Size Interior
|
1100 - 1500 Sqft |
|
Type
|
House |
|
Utility Water
|
Municipal Water |
Parking
Land
|
Acreage
|
No |
|
Landscape Features
|
Landscaped |
|
Sewer
|
Sanitary Sewer |
|
Size Depth
|
105 Ft ,7 In |
|
Size Frontage
|
17 Ft ,9 In |
|
Size Irregular
|
17.8 X 105.6 Ft |
|
Size Total Text
|
17.8 X 105.6 Ft |
Rooms
| Level |
Type |
Length |
Width |
Dimensions |
|
Second Level |
Primary Bedroom |
3.66 m |
5.76 m |
3.66 m x 5.76 m |
|
Second Level |
Bedroom 2 |
4.59 m |
2.86 m |
4.59 m x 2.86 m |
|
Second Level |
Bedroom 3 |
3.55 m |
2.82 m |
3.55 m x 2.82 m |
|
Basement |
Recreational, Games Room |
8.16 m |
5.53 m |
8.16 m x 5.53 m |
|
Main Level |
Living Room |
8.3 m |
5.72 m |
8.3 m x 5.72 m |
|
Main Level |
Dining Room |
8.3 m |
5.72 m |
8.3 m x 5.72 m |
|
Main Level |
Kitchen |
8.3 m |
5.72 m |
8.3 m x 5.72 m |
Utilities
|
Cable
|
Available |
|
Electricity
|
Installed |
|
Sewer
|
Installed |
https://www.realtor.ca/real-estate/28978389/74-andrea-lane-vaughan-east-woodbridge-east-woodbridge
