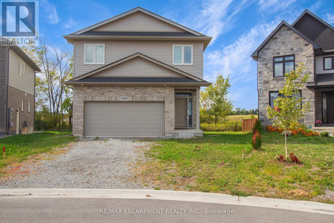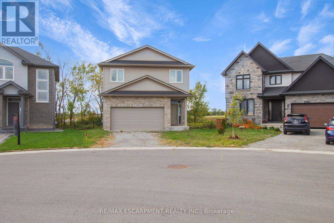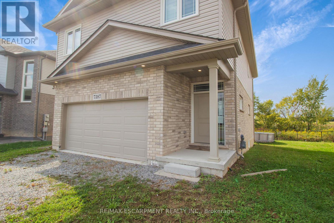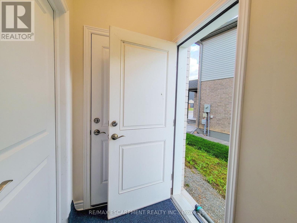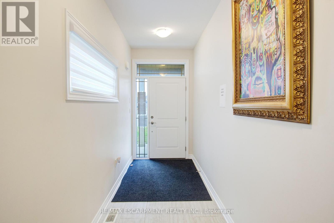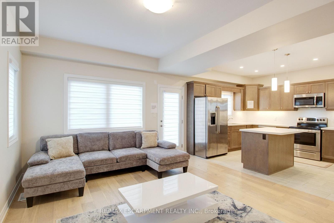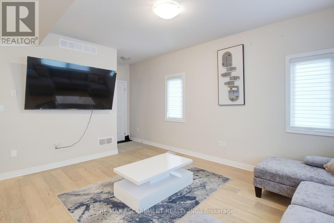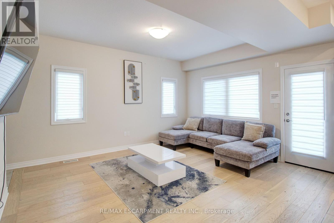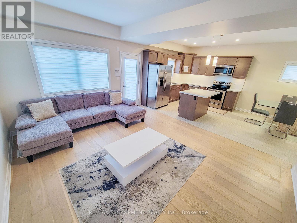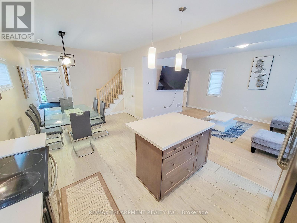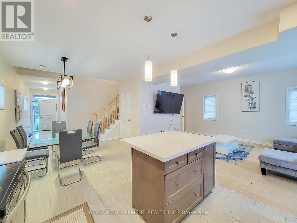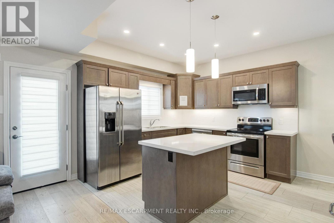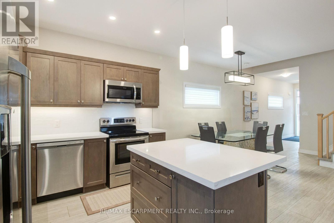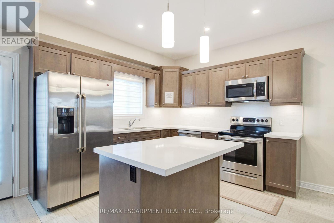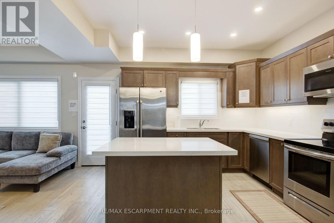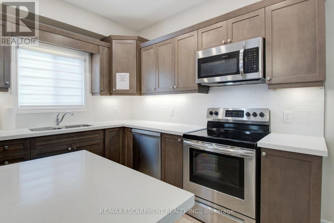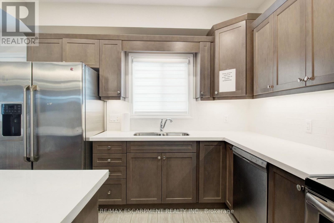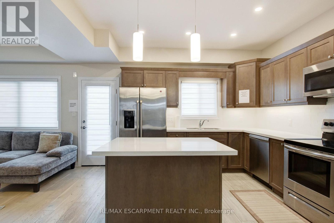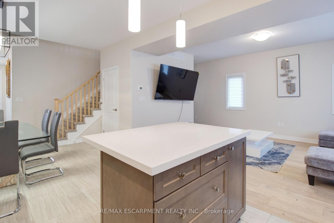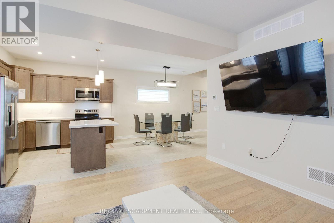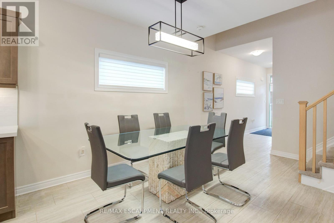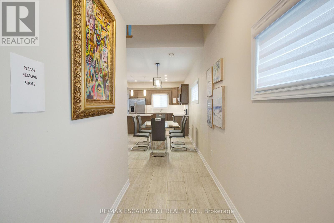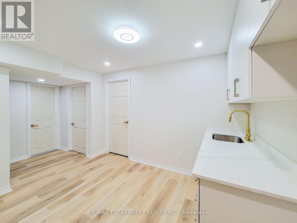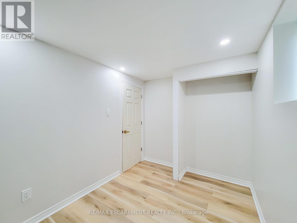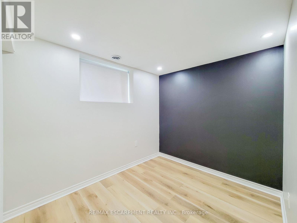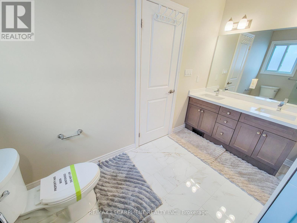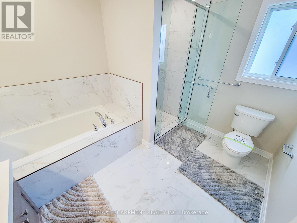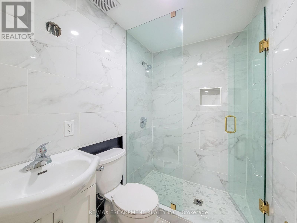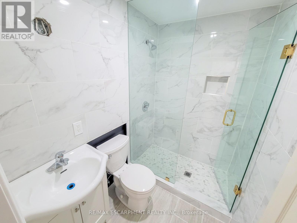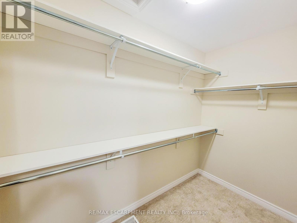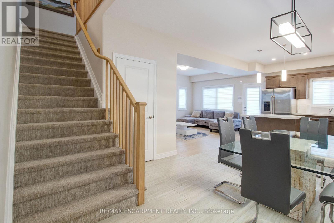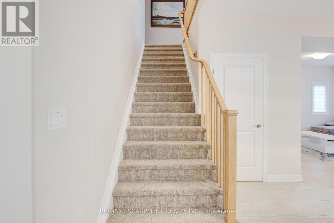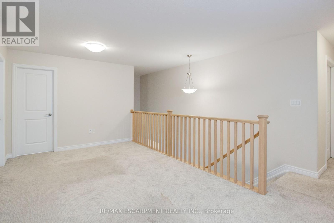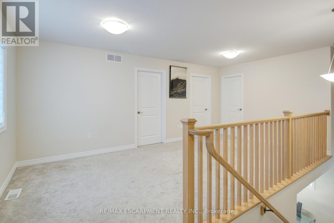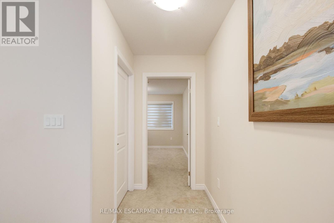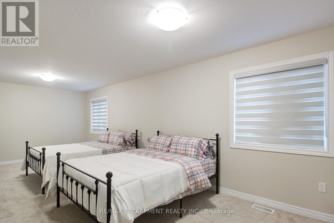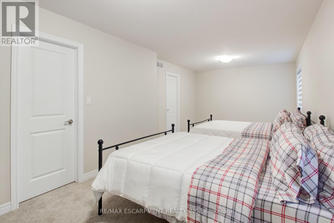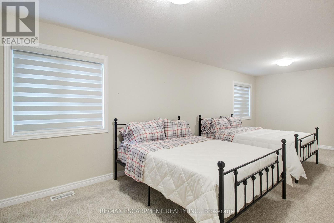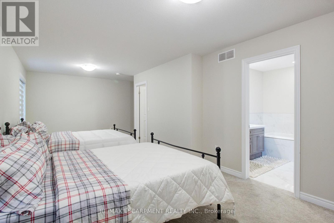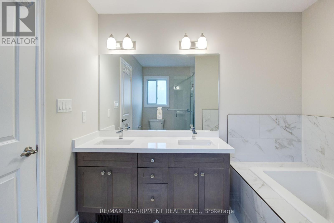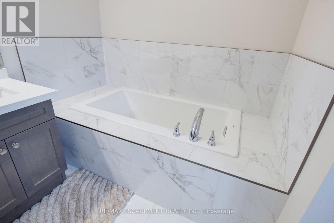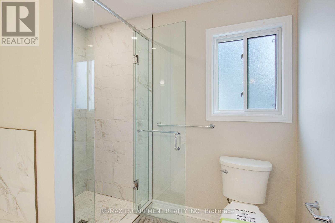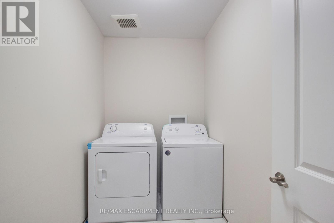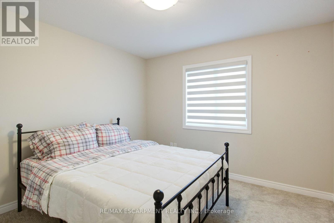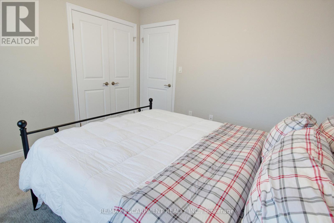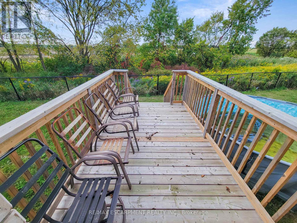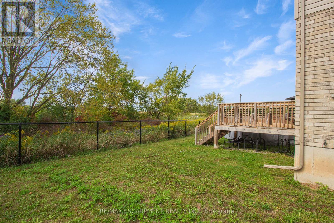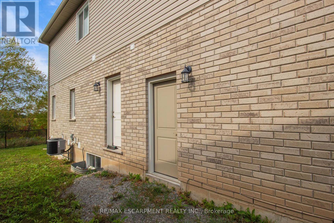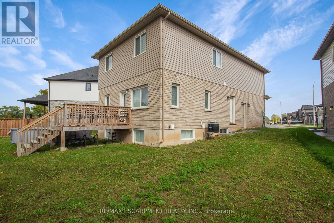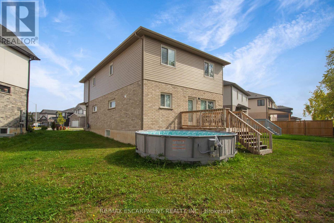5 Bedroom
4 Bathroom
1500 - 2000 sqft
Central Air Conditioning
Forced Air
$889,000
"Beautifully built in 2021, this 3+2 bedroom, 4 bathroom detached home offers modern finishes and a family-friendly layout. The main floor is bright and open, seamlessly blending the living spaces and features direct garage access, a convenient powder room, and glass door that walks out to a private deck with no rear neighbours! As you walk up to the expansive second level, youll find a spacious loft-style living area, perfect for a home office or additional lounge space. The massive primary retreat comes complete with a walk-in closet and a spa-inspired ensuite including a separate soaker tub and glass shower.. Two additional bedrooms share a modern 4-piece bathroom and a separate laundry space completes this level. The finished basement provides even more living space with its own separate entrance, a full bathroom, an additional bedroom, and a versatile rec room, allowing for endless possibilities. Located close to excellent schools, shopping, and everyday amenities, this home combines style and practicality all while being located in a great family neighbourhood. Taxes estimated as per citys website. Property is being sold under Power of Sale. Sold as is, where is. RSA (id:41954)
Property Details
|
MLS® Number
|
X12425081 |
|
Property Type
|
Single Family |
|
Community Name
|
222 - Brown |
|
Amenities Near By
|
Golf Nearby, Hospital, Park, Place Of Worship, Schools |
|
Equipment Type
|
Water Heater |
|
Features
|
Irregular Lot Size |
|
Parking Space Total
|
4 |
|
Rental Equipment Type
|
Water Heater |
Building
|
Bathroom Total
|
4 |
|
Bedrooms Above Ground
|
3 |
|
Bedrooms Below Ground
|
2 |
|
Bedrooms Total
|
5 |
|
Age
|
0 To 5 Years |
|
Basement Development
|
Finished |
|
Basement Type
|
Full (finished) |
|
Construction Style Attachment
|
Detached |
|
Cooling Type
|
Central Air Conditioning |
|
Exterior Finish
|
Brick, Vinyl Siding |
|
Foundation Type
|
Concrete |
|
Half Bath Total
|
1 |
|
Heating Fuel
|
Natural Gas |
|
Heating Type
|
Forced Air |
|
Stories Total
|
2 |
|
Size Interior
|
1500 - 2000 Sqft |
|
Type
|
House |
|
Utility Water
|
Municipal Water |
Parking
Land
|
Acreage
|
No |
|
Land Amenities
|
Golf Nearby, Hospital, Park, Place Of Worship, Schools |
|
Sewer
|
Sanitary Sewer |
|
Size Depth
|
93 Ft ,2 In |
|
Size Frontage
|
27 Ft ,7 In |
|
Size Irregular
|
27.6 X 93.2 Ft |
|
Size Total Text
|
27.6 X 93.2 Ft|under 1/2 Acre |
|
Zoning Description
|
R3 |
Rooms
| Level |
Type |
Length |
Width |
Dimensions |
|
Second Level |
Bedroom |
3.41 m |
3.44 m |
3.41 m x 3.44 m |
|
Second Level |
Bedroom |
3.96 m |
3.44 m |
3.96 m x 3.44 m |
|
Second Level |
Bathroom |
1.76 m |
2.89 m |
1.76 m x 2.89 m |
|
Second Level |
Primary Bedroom |
7.49 m |
4.45 m |
7.49 m x 4.45 m |
|
Second Level |
Bathroom |
3.2 m |
2.71 m |
3.2 m x 2.71 m |
|
Basement |
Bathroom |
2.28 m |
1.49 m |
2.28 m x 1.49 m |
|
Basement |
Den |
3.41 m |
2.4 m |
3.41 m x 2.4 m |
|
Basement |
Recreational, Games Room |
4.78 m |
4.69 m |
4.78 m x 4.69 m |
|
Basement |
Bedroom |
3.62 m |
2.8 m |
3.62 m x 2.8 m |
|
Ground Level |
Bathroom |
1.25 m |
1.58 m |
1.25 m x 1.58 m |
|
Ground Level |
Kitchen |
3.65 m |
3.04 m |
3.65 m x 3.04 m |
|
Ground Level |
Living Room |
3.65 m |
6 m |
3.65 m x 6 m |
|
Ground Level |
Dining Room |
3.65 m |
4.26 m |
3.65 m x 4.26 m |
https://www.realtor.ca/real-estate/28909552/7387-sherrilee-crescent-niagara-falls-brown-222-brown
