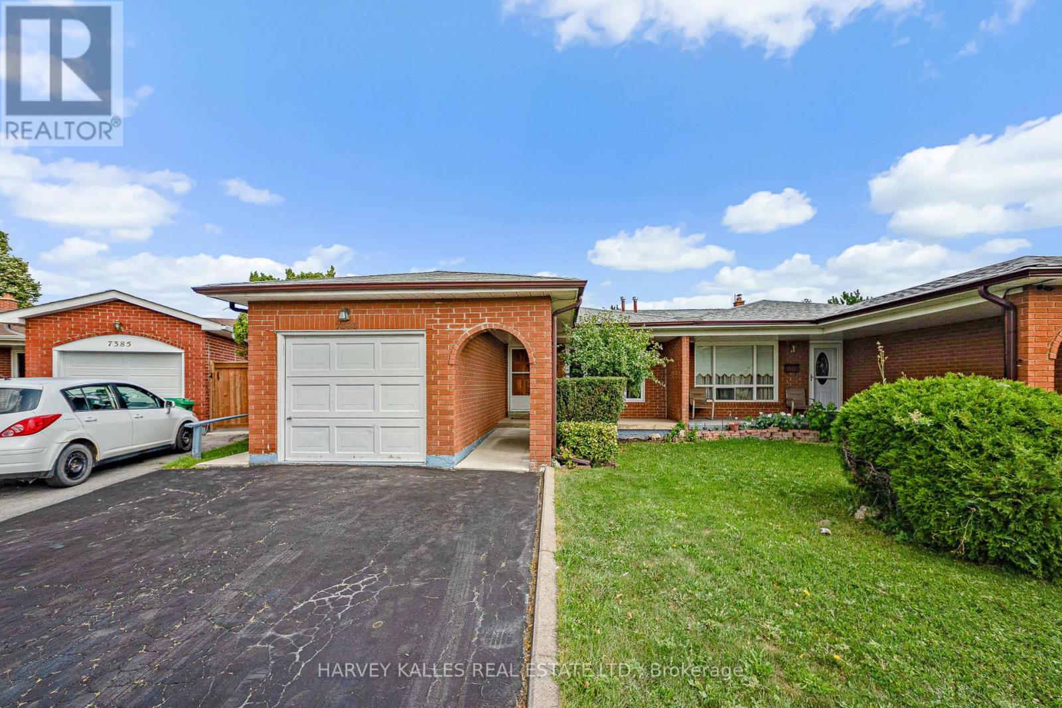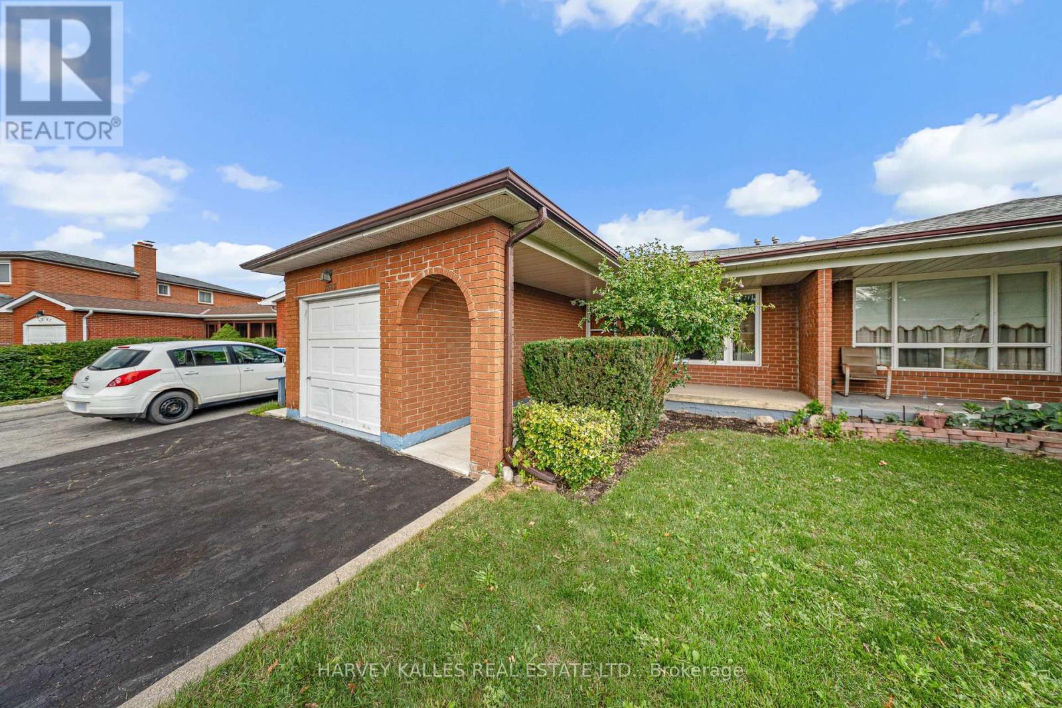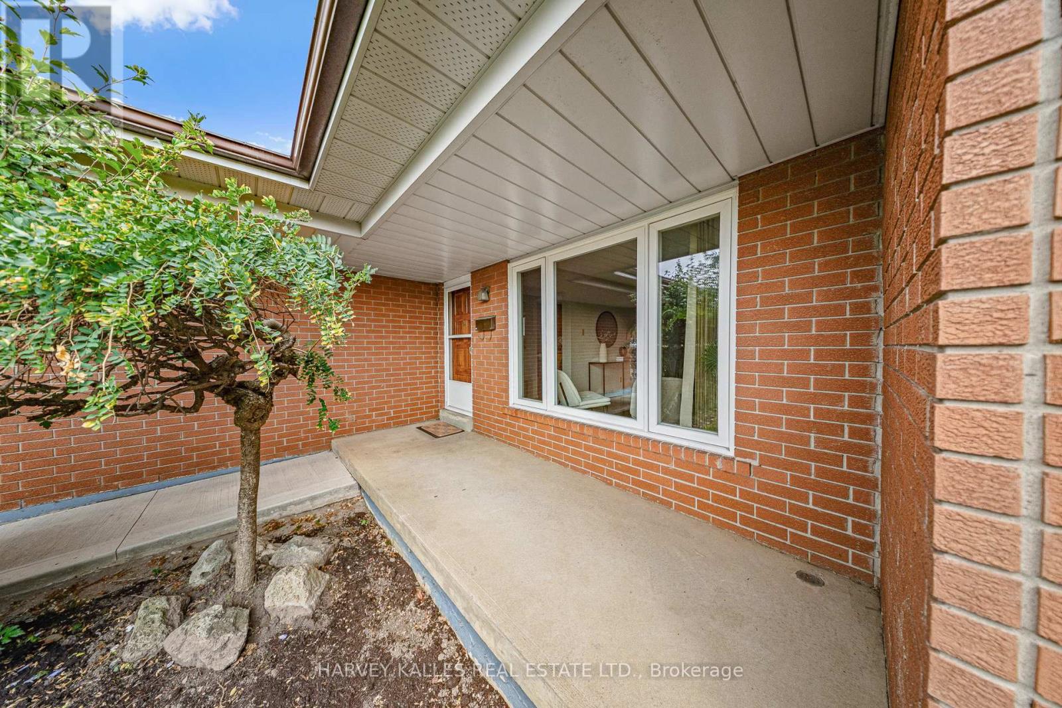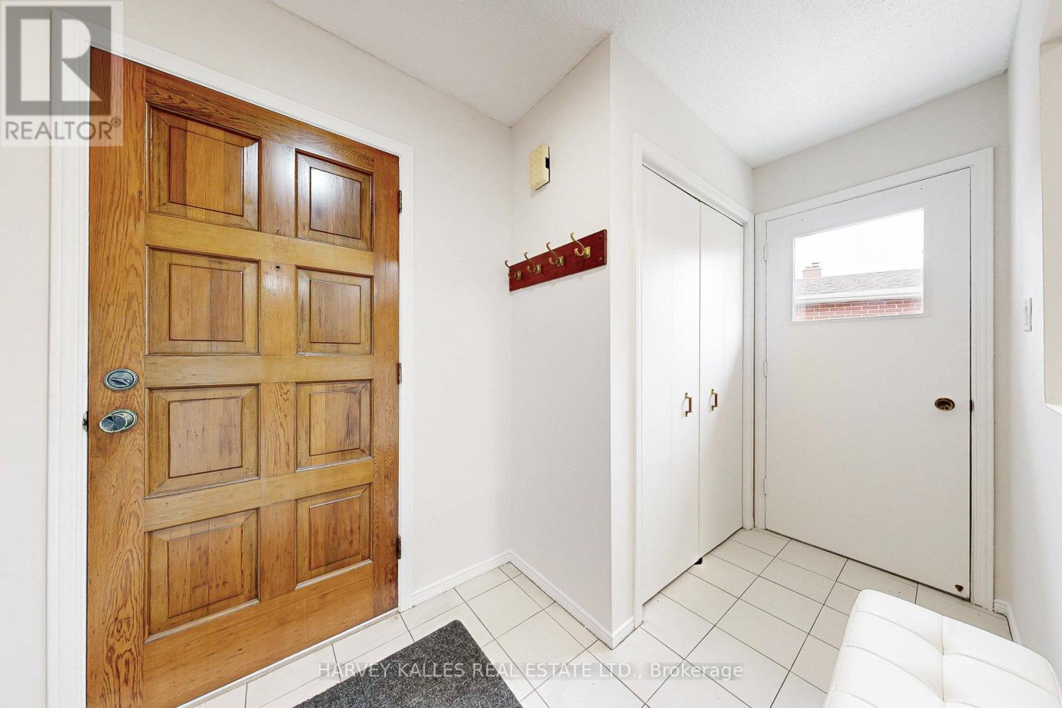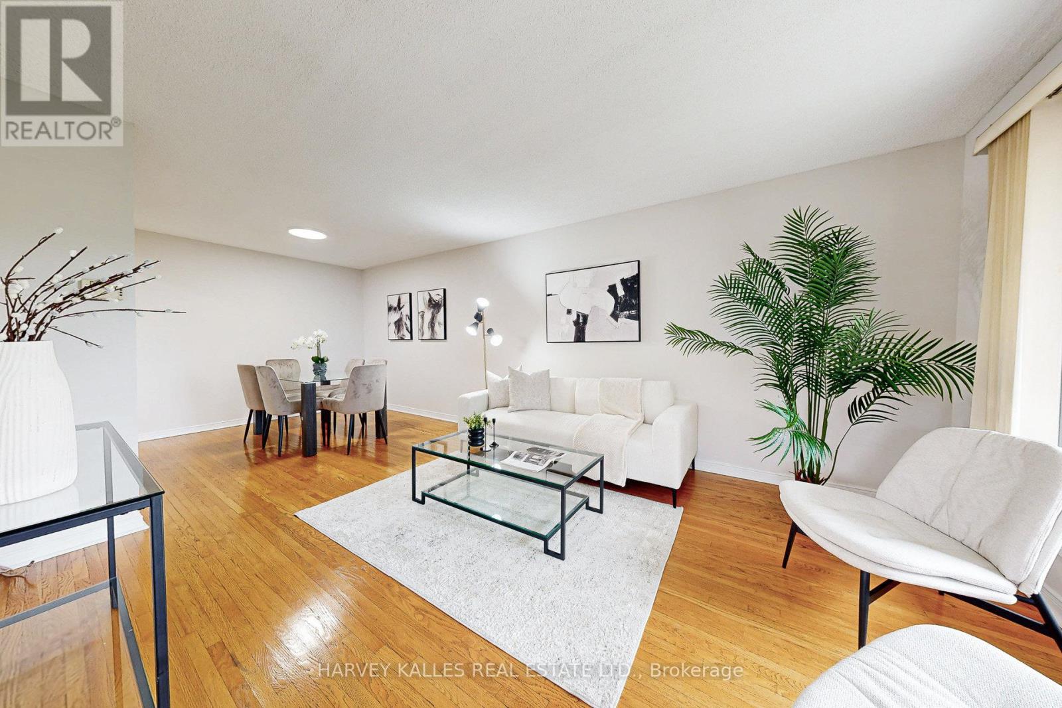5 Bedroom
2 Bathroom
1100 - 1500 sqft
Fireplace
Central Air Conditioning
Forced Air
$799,900
PREMIUM LOT!!! Welcome to this beautifully maintained 4-level backsplit! Freshly painted throughout, this spacious home offers 3+2 bedrooms and 2 full bathrooms, with a fantastic layout perfect for family living. The main floor features a bright eat-in kitchen and an open-concept living and dining room, ideal for entertaining. Upstairs, you'll find 3 generously sized bedrooms with hardwood floors and a 4-piece bathroom. The lower level boasts a large family room, a convenient 4th bedroom, and another 4-piece bathroom. The basement level offers even more space with a 5th bedroom, laundry area, and cold cellar. Set on a premium pie-shaped lot (21 ft x 208 ft), this property is one of the largest lots on the street- providing tons of space for kids to play and endless backyard possibilities. Notable updates include newer windows (2023) offering peace of mind and energy efficiency.A/C is less than 5 years Old! Furnace 2010. Located close to schools, parks, shopping, transit, and all amenities, this home truly checks all the boxes for comfortable family living. (id:41954)
Property Details
|
MLS® Number
|
W12388655 |
|
Property Type
|
Single Family |
|
Community Name
|
Malton |
|
Amenities Near By
|
Park, Place Of Worship, Public Transit, Schools |
|
Equipment Type
|
Water Heater - Gas, Water Heater |
|
Features
|
Conservation/green Belt, Carpet Free |
|
Parking Space Total
|
5 |
|
Rental Equipment Type
|
Water Heater - Gas, Water Heater |
Building
|
Bathroom Total
|
2 |
|
Bedrooms Above Ground
|
3 |
|
Bedrooms Below Ground
|
2 |
|
Bedrooms Total
|
5 |
|
Age
|
31 To 50 Years |
|
Amenities
|
Fireplace(s) |
|
Appliances
|
Garage Door Opener Remote(s), Water Heater, All, Window Coverings |
|
Basement Development
|
Finished |
|
Basement Type
|
N/a (finished) |
|
Construction Style Attachment
|
Semi-detached |
|
Construction Style Split Level
|
Backsplit |
|
Cooling Type
|
Central Air Conditioning |
|
Exterior Finish
|
Brick |
|
Fireplace Present
|
Yes |
|
Flooring Type
|
Ceramic, Hardwood, Laminate, Tile |
|
Foundation Type
|
Unknown |
|
Heating Fuel
|
Natural Gas |
|
Heating Type
|
Forced Air |
|
Size Interior
|
1100 - 1500 Sqft |
|
Type
|
House |
|
Utility Water
|
Municipal Water |
Parking
Land
|
Acreage
|
No |
|
Fence Type
|
Fenced Yard |
|
Land Amenities
|
Park, Place Of Worship, Public Transit, Schools |
|
Sewer
|
Sanitary Sewer |
|
Size Depth
|
208 Ft ,3 In |
|
Size Frontage
|
21 Ft ,3 In |
|
Size Irregular
|
21.3 X 208.3 Ft |
|
Size Total Text
|
21.3 X 208.3 Ft |
Rooms
| Level |
Type |
Length |
Width |
Dimensions |
|
Basement |
Bedroom 5 |
3.23 m |
3.55 m |
3.23 m x 3.55 m |
|
Basement |
Laundry Room |
3.44 m |
2.16 m |
3.44 m x 2.16 m |
|
Lower Level |
Bedroom 4 |
2.73 m |
3.61 m |
2.73 m x 3.61 m |
|
Lower Level |
Family Room |
3.82 m |
6.85 m |
3.82 m x 6.85 m |
|
Main Level |
Kitchen |
3.19 m |
5.06 m |
3.19 m x 5.06 m |
|
Main Level |
Living Room |
3.61 m |
6.91 m |
3.61 m x 6.91 m |
|
Main Level |
Dining Room |
3.61 m |
6.91 m |
3.61 m x 6.91 m |
|
Upper Level |
Bedroom 2 |
2.77 m |
3.16 m |
2.77 m x 3.16 m |
|
Upper Level |
Primary Bedroom |
3.61 m |
3.93 m |
3.61 m x 3.93 m |
|
Upper Level |
Bedroom 3 |
2.86 m |
3.62 m |
2.86 m x 3.62 m |
Utilities
|
Cable
|
Available |
|
Electricity
|
Installed |
|
Sewer
|
Installed |
https://www.realtor.ca/real-estate/28830255/7383-sigsbee-drive-mississauga-malton-malton
