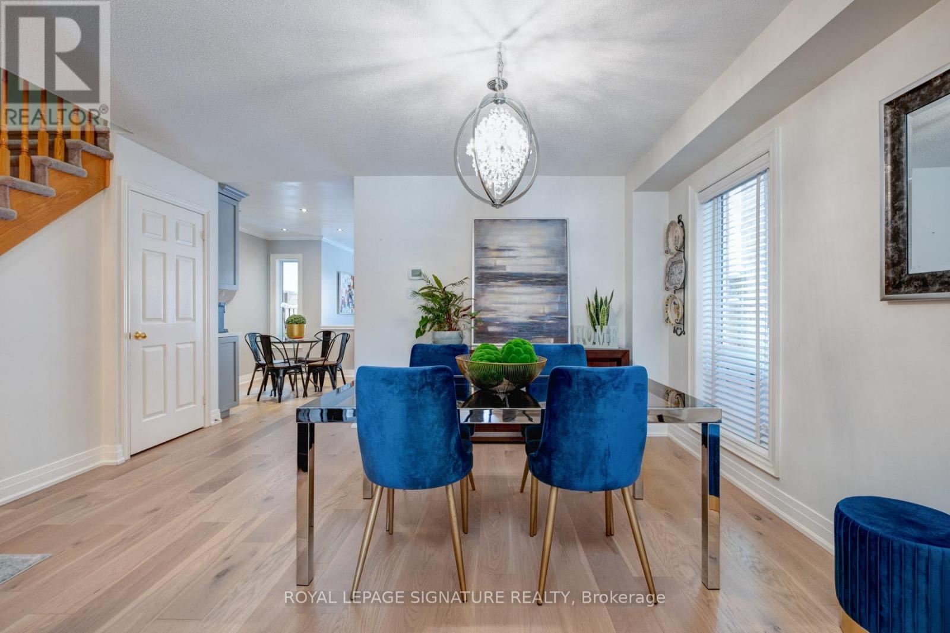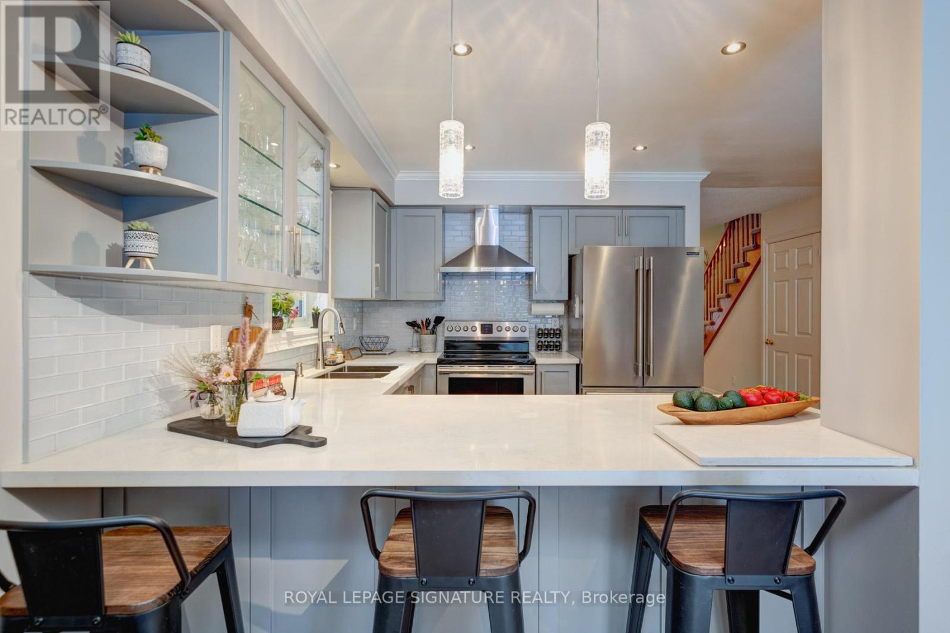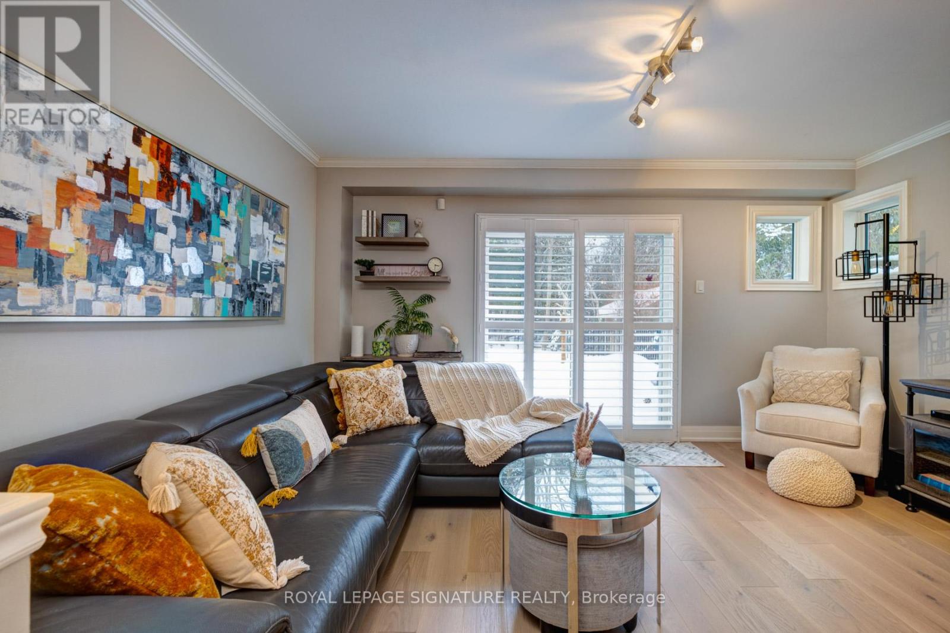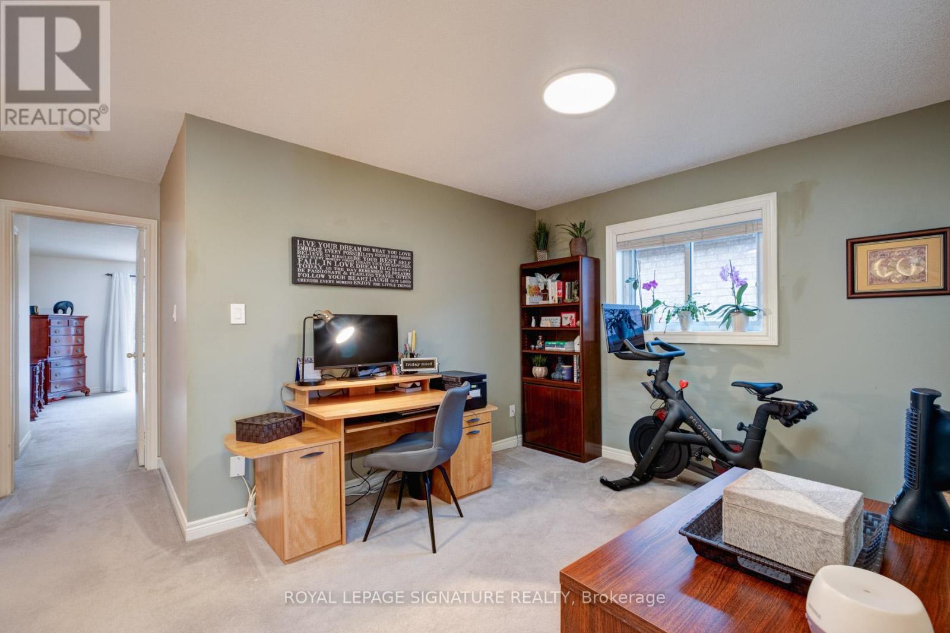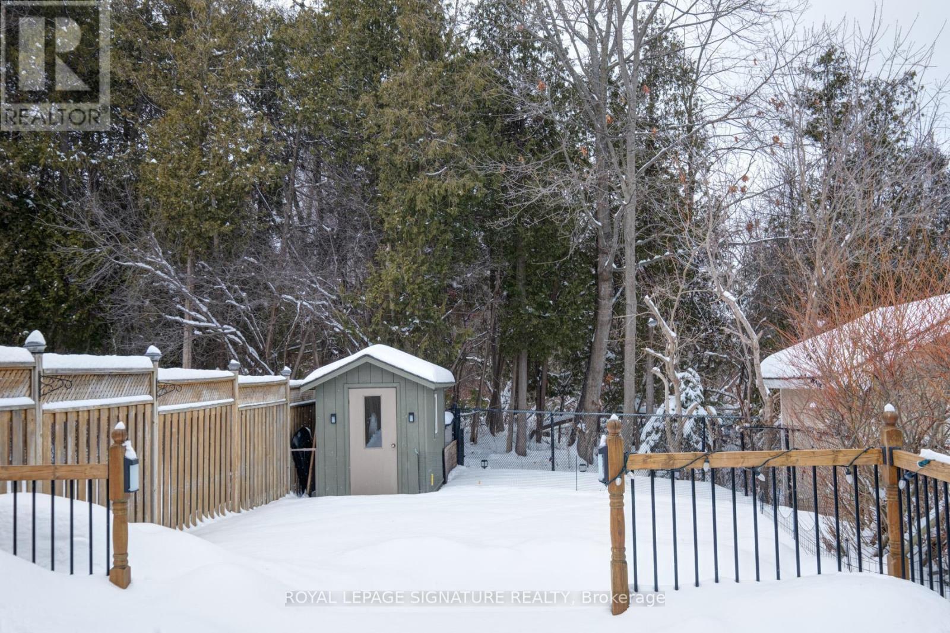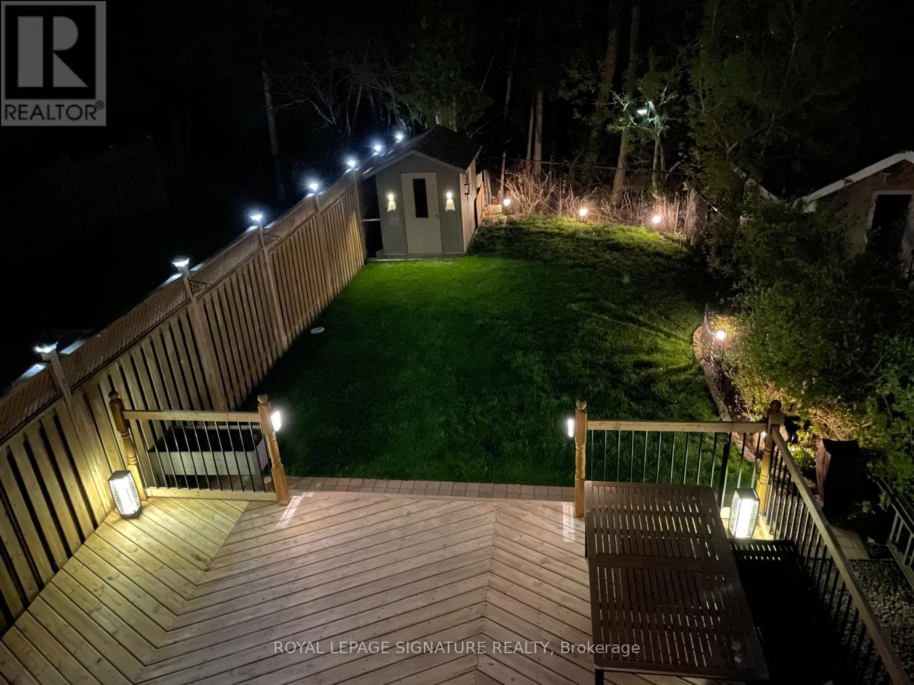4 Bedroom
3 Bathroom
Central Air Conditioning
Forced Air
$1,050,000
Welcome to this stunning and renovated home situated on a lovely court! This original 4 bedroom model (which can easily be converted back) features many recent renovations. From the bleached oak wide plank hardwood floors throughout main floor ('22), gorgeous kitchen with quartz countertops, breakfast bar, pot lights, coffee station to the cozy family room with a walk-out to the generous custom deck overlooking the Altona Forest! Main floor powder room renovated ('22). Newer doors and windows ('18), Newer shingles ('16), Central Air Conditioner ('19), Newer appliances ('18), Custom-made shed. Super long driveway where you can easily park 5 cars. The Primary can accommodate a king-sized bed and still have plenty of room for your furniture. I especially love the juliette balcony where you can sit and enjoy the peaceful views of your "own" forest. Serenity!! Come and see this beautiful home!!! (id:41954)
Property Details
|
MLS® Number
|
E11975192 |
|
Property Type
|
Single Family |
|
Community Name
|
Amberlea |
|
Parking Space Total
|
6 |
Building
|
Bathroom Total
|
3 |
|
Bedrooms Above Ground
|
3 |
|
Bedrooms Below Ground
|
1 |
|
Bedrooms Total
|
4 |
|
Appliances
|
Water Heater, Garage Door Opener Remote(s), Dishwasher, Dryer, Garage Door Opener, Refrigerator, Stove, Washer, Window Coverings |
|
Basement Development
|
Unfinished |
|
Basement Type
|
N/a (unfinished) |
|
Construction Style Attachment
|
Link |
|
Cooling Type
|
Central Air Conditioning |
|
Exterior Finish
|
Brick, Stone |
|
Flooring Type
|
Hardwood, Carpeted |
|
Foundation Type
|
Poured Concrete |
|
Half Bath Total
|
1 |
|
Heating Fuel
|
Natural Gas |
|
Heating Type
|
Forced Air |
|
Stories Total
|
2 |
|
Type
|
House |
|
Utility Water
|
Municipal Water |
Parking
Land
|
Acreage
|
No |
|
Sewer
|
Sanitary Sewer |
|
Size Depth
|
175 Ft ,3 In |
|
Size Frontage
|
27 Ft ,4 In |
|
Size Irregular
|
27.39 X 175.28 Ft |
|
Size Total Text
|
27.39 X 175.28 Ft |
Rooms
| Level |
Type |
Length |
Width |
Dimensions |
|
Second Level |
Primary Bedroom |
4.3 m |
4.26 m |
4.3 m x 4.26 m |
|
Second Level |
Bedroom 2 |
3.1 m |
2.68 m |
3.1 m x 2.68 m |
|
Second Level |
Bedroom 3 |
3.07 m |
2.74 m |
3.07 m x 2.74 m |
|
Second Level |
Loft |
2.77 m |
2.77 m |
2.77 m x 2.77 m |
|
Main Level |
Living Room |
5.73 m |
3.32 m |
5.73 m x 3.32 m |
|
Main Level |
Dining Room |
5.73 m |
3.32 m |
5.73 m x 3.32 m |
|
Main Level |
Kitchen |
3.13 m |
2.74 m |
3.13 m x 2.74 m |
|
Main Level |
Eating Area |
2.98 m |
1.86 m |
2.98 m x 1.86 m |
|
Main Level |
Family Room |
4.3 m |
3.29 m |
4.3 m x 3.29 m |
https://www.realtor.ca/real-estate/27921294/738-swan-place-pickering-amberlea-amberlea









