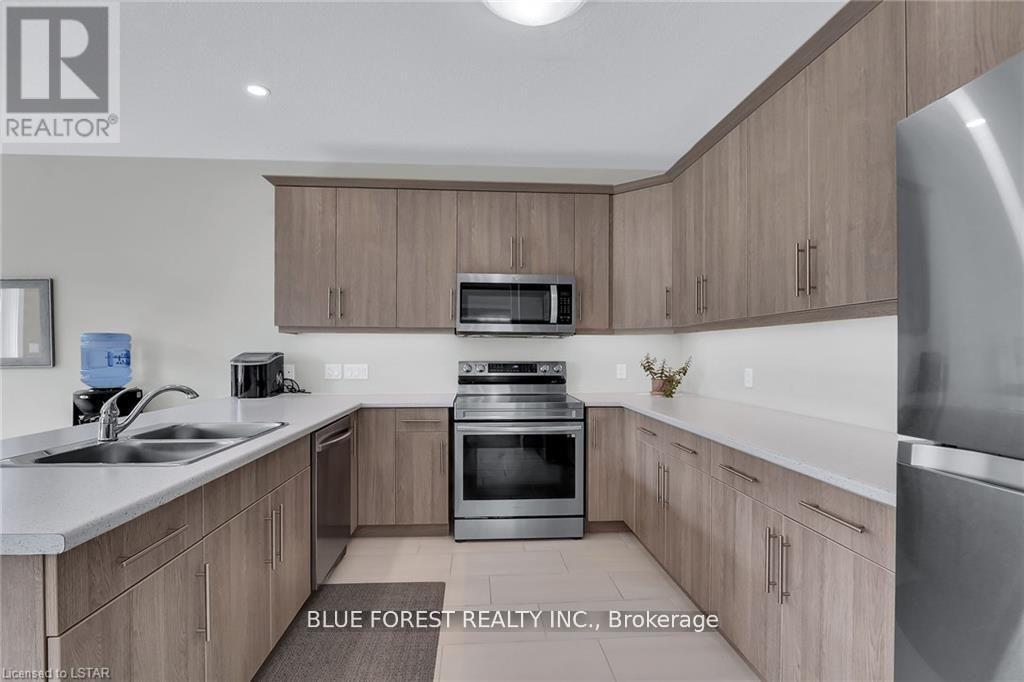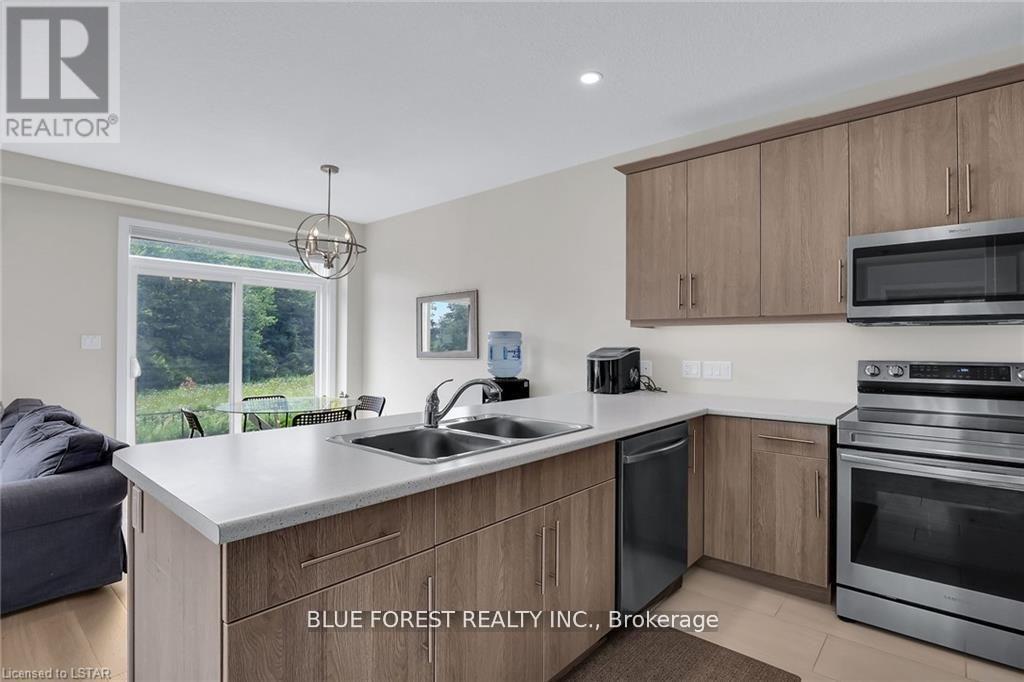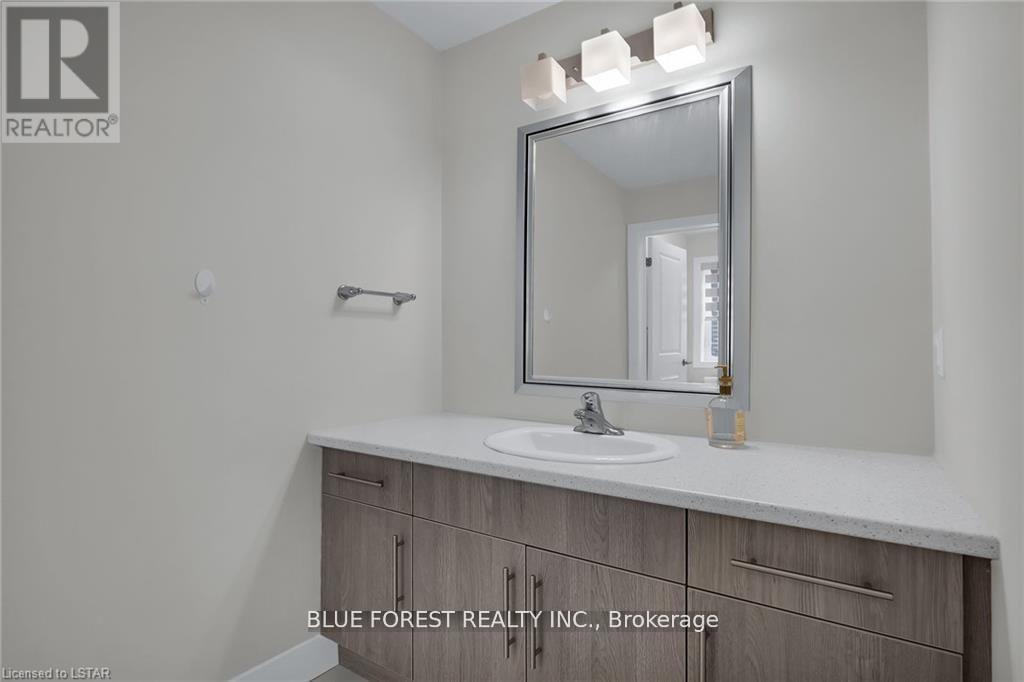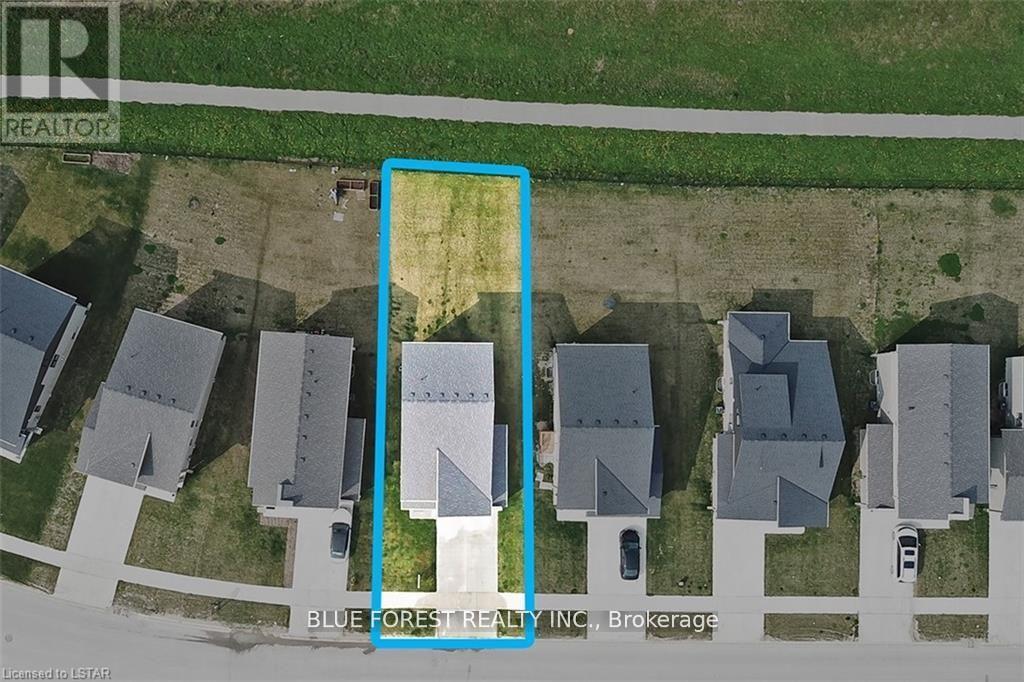738 Chelton Road London, Ontario N6M 0H8
$759,900
Welcome to the popular Summerside neighbourhood where this stunning Ironstone split-level Berkeley model awaits. Perfectly designed for a growing family, this home offers an expansive open-concept living area, featuring a spacious U-shaped kitchen equipped with ample counter space and cabinetry. The home includes three generously-sized bedrooms and 2.5 bathrooms, with potential for a fourth bathroom on the lower level. The large primary bedroom is complete with a walk-in closet and ensuite featuring double sinks. Just a few steps up, you'll find two additional large bedrooms accompanied by a four-piece bathroom.The lower level remains unfinished, presenting an excellent opportunity to create an additional family room or a fourth bedroom. The home is situated on a large lot, perfect for enjoying outdoor activities with family. This exceptional four-year-old home is conveniently located near the 401, White Oaks Mall, parks, a splash pad, playgrounds, trails, schools, churches, a bus route, and shopping. Don't miss the chance to make this remarkable home yours - it won't be available for long! (id:41954)
Open House
This property has open houses!
2:00 pm
Ends at:4:00 pm
Property Details
| MLS® Number | X11943218 |
| Property Type | Single Family |
| Community Name | South U |
| Equipment Type | Water Heater |
| Features | Sump Pump |
| Parking Space Total | 3 |
| Rental Equipment Type | Water Heater |
Building
| Bathroom Total | 3 |
| Bedrooms Above Ground | 3 |
| Bedrooms Total | 3 |
| Appliances | Garage Door Opener Remote(s), Dishwasher, Dryer, Oven, Refrigerator, Washer |
| Basement Development | Unfinished |
| Basement Type | N/a (unfinished) |
| Construction Style Attachment | Detached |
| Cooling Type | Central Air Conditioning |
| Exterior Finish | Aluminum Siding, Brick |
| Foundation Type | Poured Concrete |
| Half Bath Total | 1 |
| Heating Fuel | Natural Gas |
| Heating Type | Forced Air |
| Stories Total | 2 |
| Type | House |
| Utility Water | Municipal Water |
Parking
| Attached Garage |
Land
| Acreage | No |
| Sewer | Sanitary Sewer |
| Size Depth | 119 Ft ,10 In |
| Size Frontage | 39 Ft ,4 In |
| Size Irregular | 39.38 X 119.86 Ft |
| Size Total Text | 39.38 X 119.86 Ft |
| Zoning Description | R1-3(7) |
Rooms
| Level | Type | Length | Width | Dimensions |
|---|---|---|---|---|
| Second Level | Primary Bedroom | 4.72 m | 3.94 m | 4.72 m x 3.94 m |
| Third Level | Bedroom 2 | 3.02 m | 3.94 m | 3.02 m x 3.94 m |
| Third Level | Bedroom 3 | 3.23 m | 4.09 m | 3.23 m x 4.09 m |
| Basement | Great Room | 5.38 m | 6.88 m | 5.38 m x 6.88 m |
| Main Level | Living Room | 5.38 m | 3.4 m | 5.38 m x 3.4 m |
| Main Level | Dining Room | 3.48 m | 2.74 m | 3.48 m x 2.74 m |
| Main Level | Kitchen | 2.84 m | 3.68 m | 2.84 m x 3.68 m |
https://www.realtor.ca/real-estate/27848616/738-chelton-road-london-south-u
Interested?
Contact us for more information

































