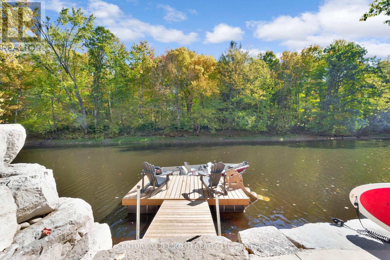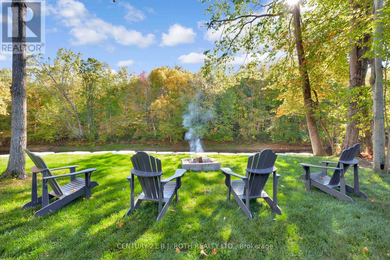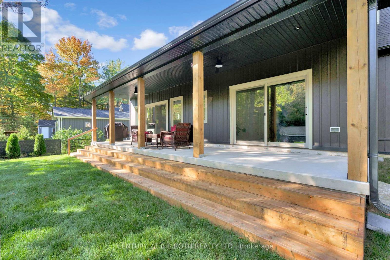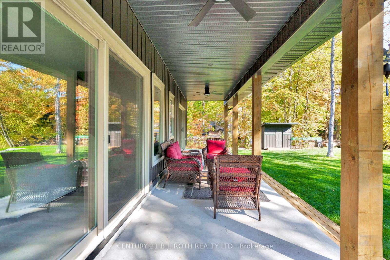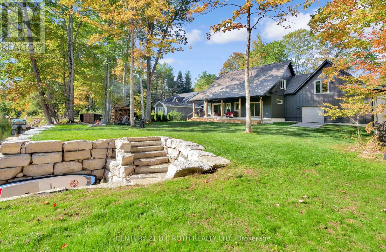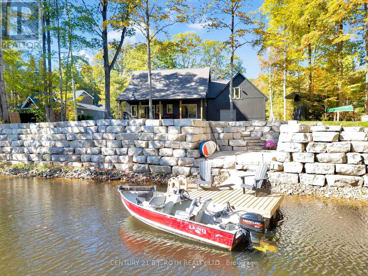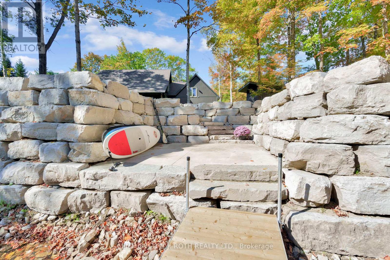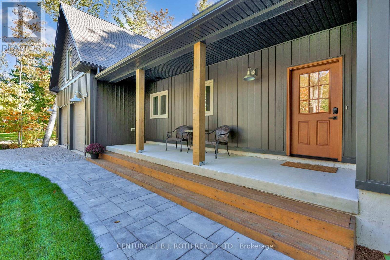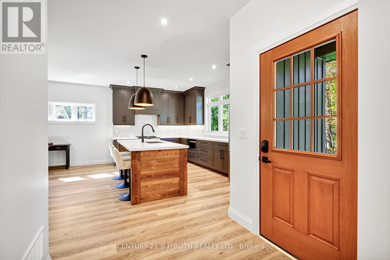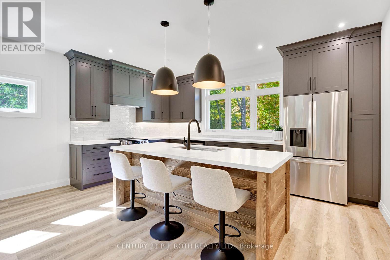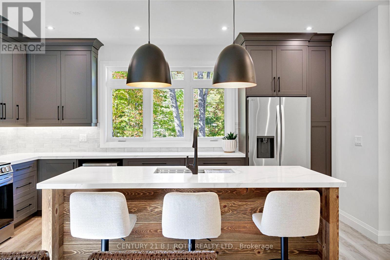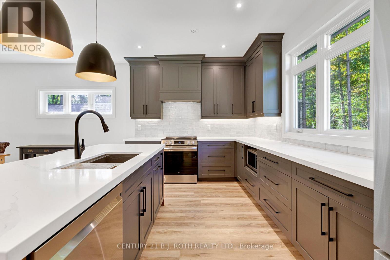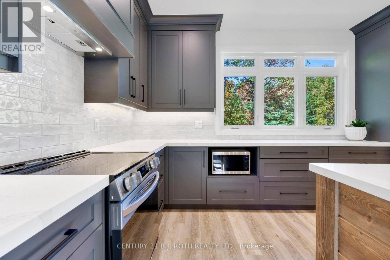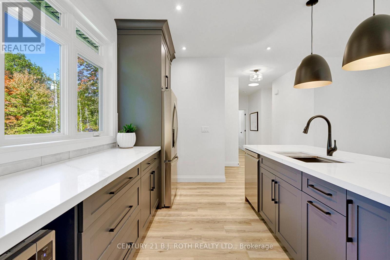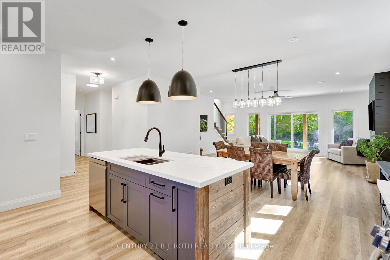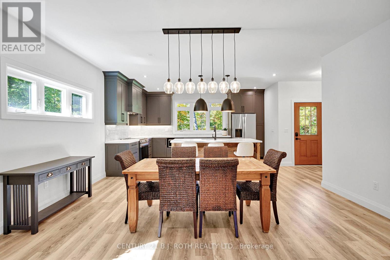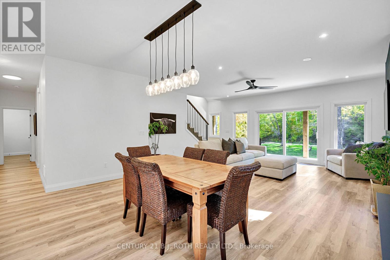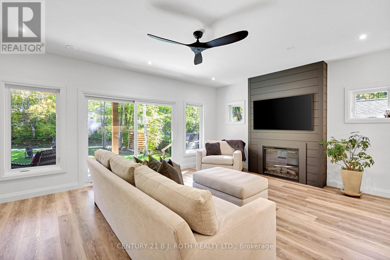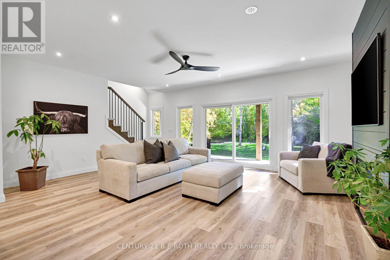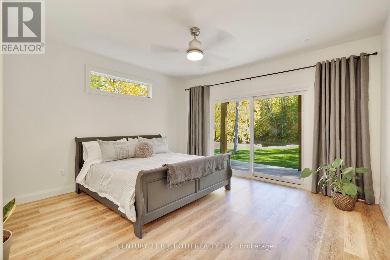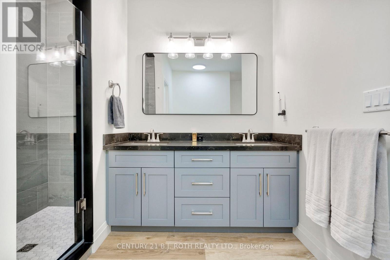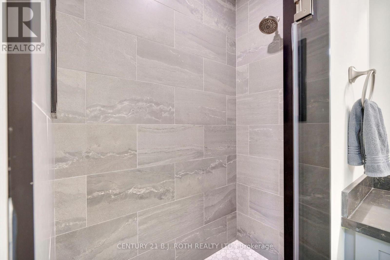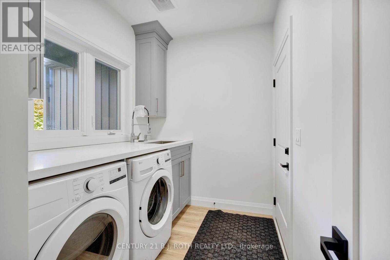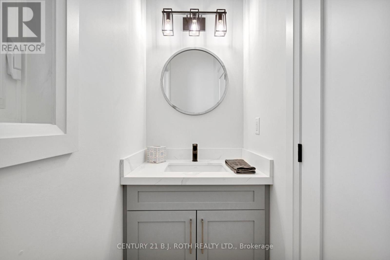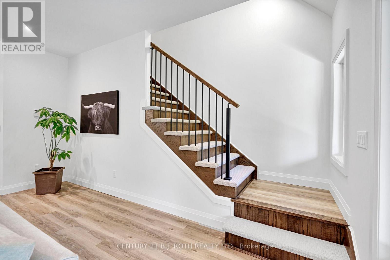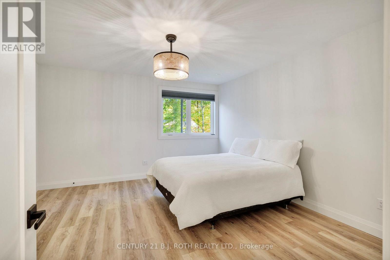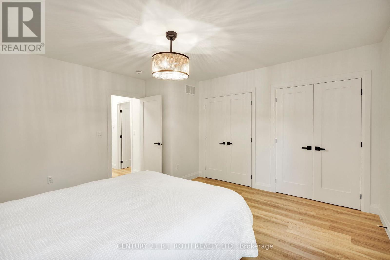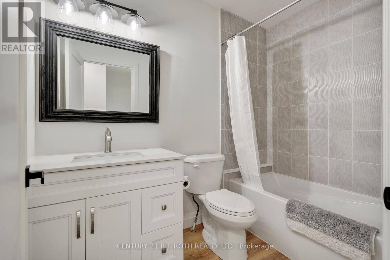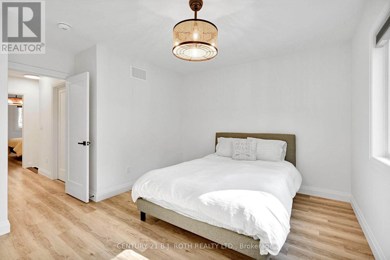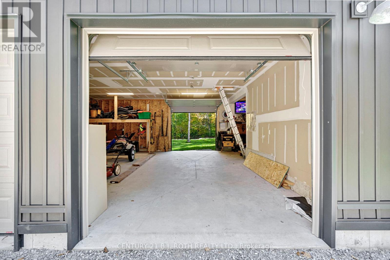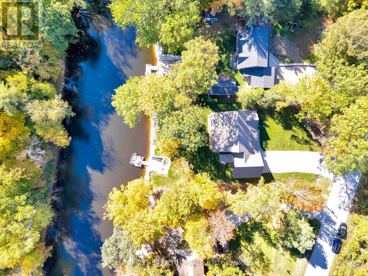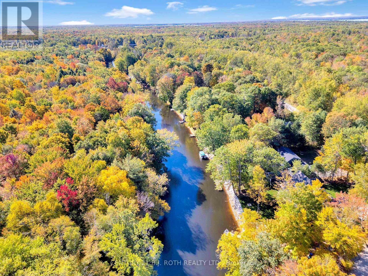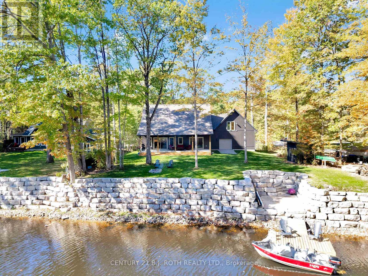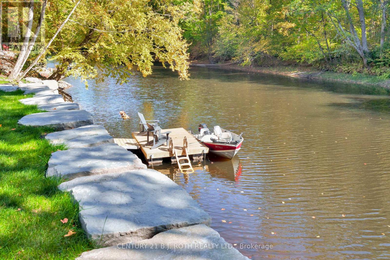7377 Davy Drive Ramara, Ontario L0K 2B0
$1,299,900
Quality built custom home situated on a large private 103ft waterfront lot on the Black River and minutes to the quant village of Washago & Casino Rama. Impressive armor stone retaining wall on the shoreline with a floating dock for your boat and stone steps leading to the level backyard. Off the dock enjoy deep clean water ideal for swimming, boating, kayaking, fishing, or canoeing. Enjoy over 26 kilometers of boating down the black & green river. Built in 2024 this year round home offers 1969 sq ft over 2 floors of high end finishes throughout. This 3 bed, 2.5 bath 2 storey offers a stunning open concept floor plan perfect for entertaining family and friends. Lrg eat-in kitchen with custom millwork, lrg island, quartz countertops, backsplash, undermount double sink and stainless steel appliances. This leads through to the dinning area to a living room w/fireplace. Relax on the couch or covered patio and enjoy the views of firepit, water and trees surrounding this property. Main floor primary ensuite with 5 pc ensuite is perfectly situated at the rear of the home with beautiful views of the river from bed. Main floor laundry & 2pc powder room. On the second level we have the 2 very spacious bedrooms accompanied by a 4pc bath. 90ft driveway leads to beautifully interlocked front walkway, gardens & a covered front porch. The oversized double car garage offers drive through door, workshop area and a bonus loft just waiting for you to finish if additional space is required. Very efficient heating system with radiant in floor heating on the main level together with a propane gas forced air system. 200 amp breaker panel in garage. Flexible closing dates can be accommodated. (id:41954)
Open House
This property has open houses!
1:00 pm
Ends at:3:00 pm
2:30 pm
Ends at:4:30 pm
Property Details
| MLS® Number | S12441039 |
| Property Type | Single Family |
| Community Name | Rural Ramara |
| Community Features | Fishing |
| Easement | Unknown |
| Equipment Type | Propane Tank |
| Features | Cul-de-sac, Wooded Area, Irregular Lot Size, Sloping, Carpet Free |
| Parking Space Total | 10 |
| Rental Equipment Type | Propane Tank |
| Structure | Porch, Shed, Dock |
| View Type | River View, View Of Water, Direct Water View |
| Water Front Name | Black River |
| Water Front Type | Waterfront |
Building
| Bathroom Total | 3 |
| Bedrooms Above Ground | 3 |
| Bedrooms Total | 3 |
| Age | 0 To 5 Years |
| Amenities | Fireplace(s) |
| Appliances | Water Heater, Dishwasher, Dryer, Microwave, Stove, Washer, Window Coverings, Refrigerator |
| Construction Style Attachment | Detached |
| Cooling Type | Central Air Conditioning, Air Exchanger |
| Exterior Finish | Vinyl Siding |
| Fireplace Present | Yes |
| Fireplace Total | 1 |
| Foundation Type | Poured Concrete, Slab |
| Half Bath Total | 1 |
| Heating Fuel | Propane |
| Heating Type | Forced Air |
| Stories Total | 2 |
| Size Interior | 1500 - 2000 Sqft |
| Type | House |
| Utility Water | Municipal Water |
Parking
| Attached Garage | |
| Garage | |
| Inside Entry |
Land
| Access Type | Public Road, Private Docking |
| Acreage | No |
| Fence Type | Partially Fenced |
| Landscape Features | Landscaped |
| Sewer | Septic System |
| Size Depth | 184 Ft ,7 In |
| Size Frontage | 108 Ft ,1 In |
| Size Irregular | 108.1 X 184.6 Ft |
| Size Total Text | 108.1 X 184.6 Ft |
| Surface Water | River/stream |
| Zoning Description | Res |
Rooms
| Level | Type | Length | Width | Dimensions |
|---|---|---|---|---|
| Second Level | Bedroom | 3.335 m | 4.208 m | 3.335 m x 4.208 m |
| Second Level | Bedroom 2 | 4.365 m | 4.205 m | 4.365 m x 4.205 m |
| Second Level | Bathroom | 1.56 m | 2.557 m | 1.56 m x 2.557 m |
| Main Level | Kitchen | 5.044 m | 3.68 m | 5.044 m x 3.68 m |
| Main Level | Dining Room | 5.061 m | 3.017 m | 5.061 m x 3.017 m |
| Main Level | Living Room | 6.062 m | 4.857 m | 6.062 m x 4.857 m |
| Main Level | Primary Bedroom | 6.595 m | 4.364 m | 6.595 m x 4.364 m |
| Main Level | Bathroom | 2.858 m | 3.255 m | 2.858 m x 3.255 m |
| Main Level | Laundry Room | 2.886 m | 1.982 m | 2.886 m x 1.982 m |
| Main Level | Bathroom | 0.727 m | 0.891 m | 0.727 m x 0.891 m |
https://www.realtor.ca/real-estate/28943666/7377-davy-drive-ramara-rural-ramara
Interested?
Contact us for more information


