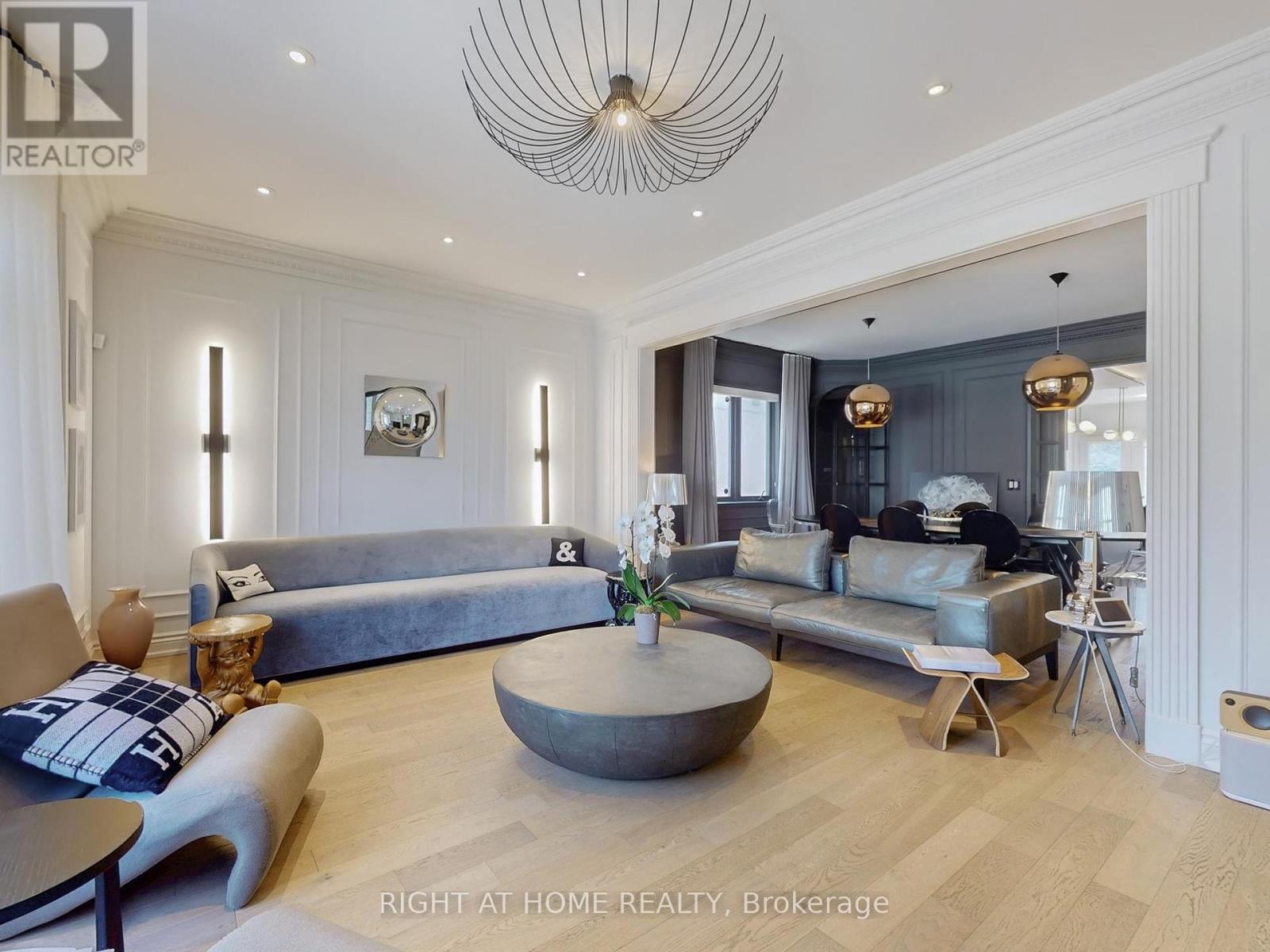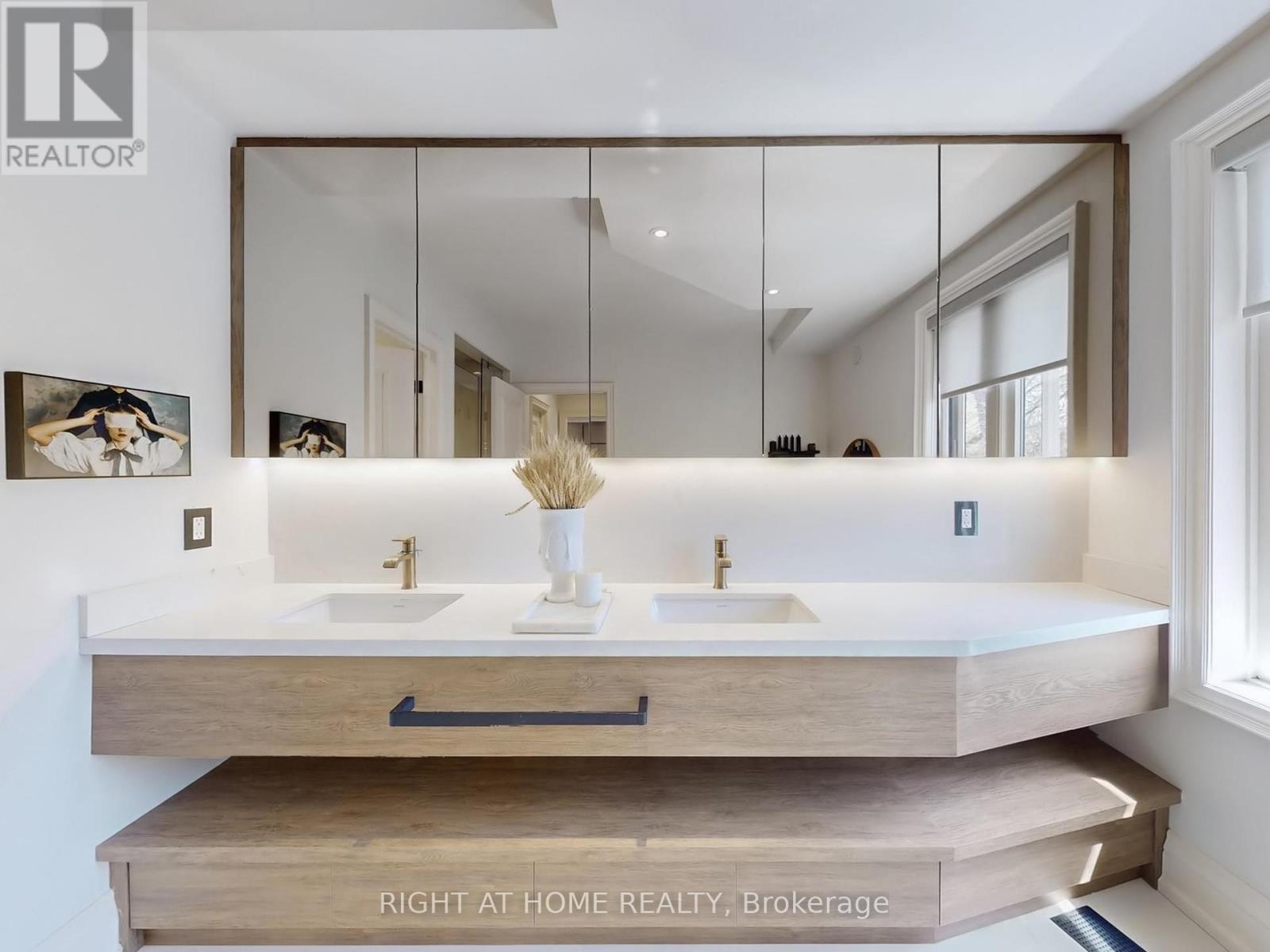6 Bedroom
5 Bathroom
2500 - 3000 sqft
Fireplace
Inground Pool
Central Air Conditioning
Forced Air
$3,650,000
Welcome to 737 Woburn Avenue, a stunning residence located on one of the most sought-after streets in Bedford Park! Perfectly positioned overlooking the park, this home offers the ultimate in city living just steps to transportation, an array of top-rated restaurants, charming shops, grocery stores, and some of Torontos finest private schools. Thoughtfully renovated with style and sophistication, the home features one-of-a-kind hardwood floors, soaring ceilings, and an abundance of natural light throughout. The spectacular and functional layout is perfect for entertaining or simply enjoying the uniqueness of every space. Highlights include a chefs kitchen, elegant living and dining areas, 4+2 spacious bedrooms, 5 bathrooms (some beautifully renovated), and a custom built-in garage for 2 cars. The backyard is a true oasis, complete with a large Betz swimming pool a perfect setting to entertain or enjoy a resort-like lifestyle at home. This 40 x 133 ft property offers over 3,200 sq ft of luxurious living space and countless upgrades. A true gem you don't want to miss! (id:41954)
Property Details
|
MLS® Number
|
C12158036 |
|
Property Type
|
Single Family |
|
Community Name
|
Bedford Park-Nortown |
|
Parking Space Total
|
6 |
|
Pool Type
|
Inground Pool |
Building
|
Bathroom Total
|
5 |
|
Bedrooms Above Ground
|
4 |
|
Bedrooms Below Ground
|
2 |
|
Bedrooms Total
|
6 |
|
Appliances
|
Central Vacuum, Oven - Built-in, Blinds, Water Heater, Microwave, Oven, Stove, Wine Fridge, Refrigerator |
|
Basement Development
|
Finished |
|
Basement Features
|
Separate Entrance |
|
Basement Type
|
N/a (finished) |
|
Construction Style Attachment
|
Detached |
|
Cooling Type
|
Central Air Conditioning |
|
Exterior Finish
|
Brick, Stucco |
|
Fireplace Present
|
Yes |
|
Fireplace Total
|
1 |
|
Flooring Type
|
Hardwood |
|
Foundation Type
|
Unknown |
|
Heating Fuel
|
Natural Gas |
|
Heating Type
|
Forced Air |
|
Stories Total
|
2 |
|
Size Interior
|
2500 - 3000 Sqft |
|
Type
|
House |
|
Utility Water
|
Municipal Water |
Parking
Land
|
Acreage
|
No |
|
Sewer
|
Sanitary Sewer |
|
Size Depth
|
133 Ft |
|
Size Frontage
|
40 Ft |
|
Size Irregular
|
40 X 133 Ft |
|
Size Total Text
|
40 X 133 Ft |
Rooms
| Level |
Type |
Length |
Width |
Dimensions |
|
Second Level |
Primary Bedroom |
5.73 m |
4.16 m |
5.73 m x 4.16 m |
|
Second Level |
Bedroom |
2.25 m |
4.25 m |
2.25 m x 4.25 m |
|
Second Level |
Bedroom |
4.16 m |
3.39 m |
4.16 m x 3.39 m |
|
Second Level |
Bedroom |
5.29 m |
3.39 m |
5.29 m x 3.39 m |
|
Basement |
Bedroom |
4.06 m |
2.99 m |
4.06 m x 2.99 m |
|
Basement |
Bedroom |
4.19 m |
3.2 m |
4.19 m x 3.2 m |
|
Basement |
Recreational, Games Room |
5.44 m |
4.89 m |
5.44 m x 4.89 m |
|
Main Level |
Living Room |
5.87 m |
4.27 m |
5.87 m x 4.27 m |
|
Main Level |
Dining Room |
4.86 m |
3.93 m |
4.86 m x 3.93 m |
|
Main Level |
Kitchen |
5.01 m |
4.29 m |
5.01 m x 4.29 m |
|
Main Level |
Family Room |
5.62 m |
4.83 m |
5.62 m x 4.83 m |
https://www.realtor.ca/real-estate/28333948/737-woburn-avenue-toronto-bedford-park-nortown-bedford-park-nortown






















