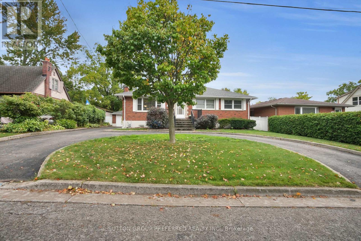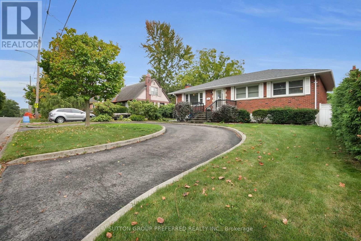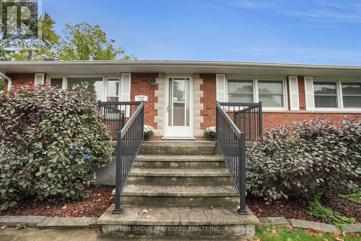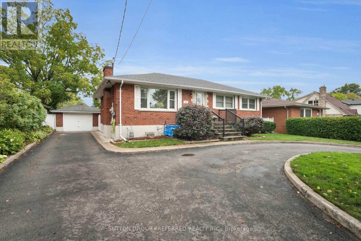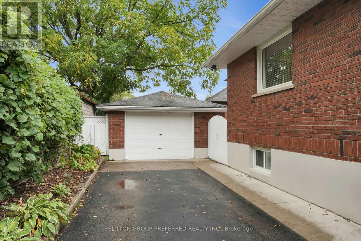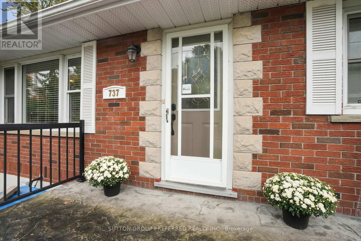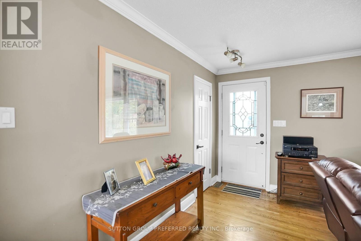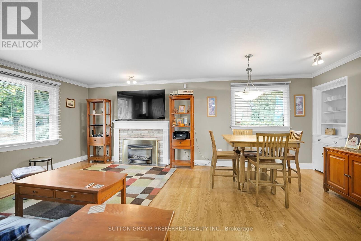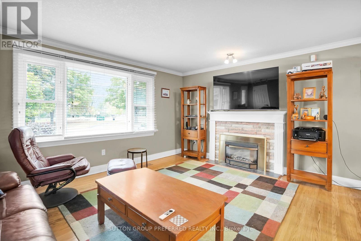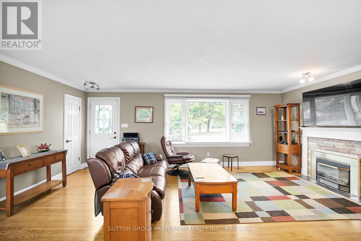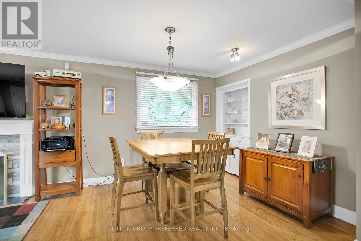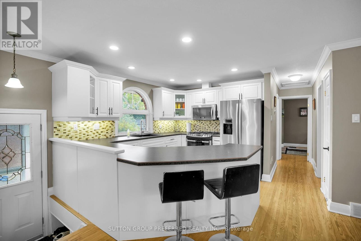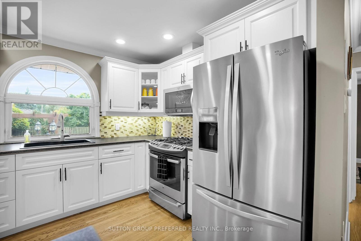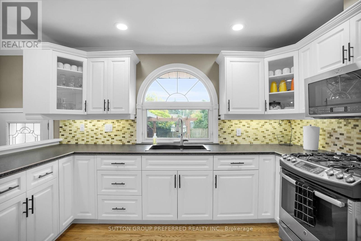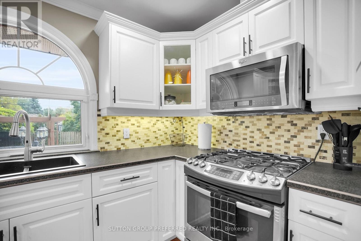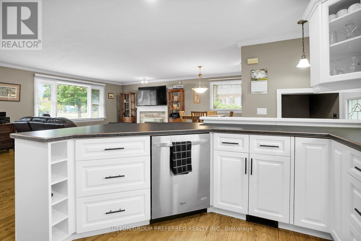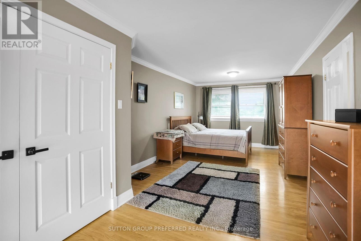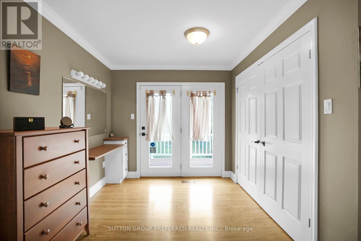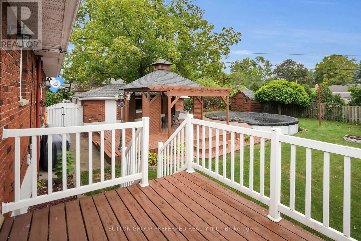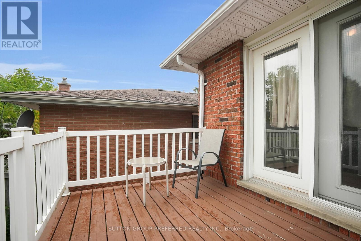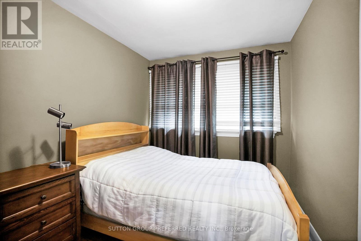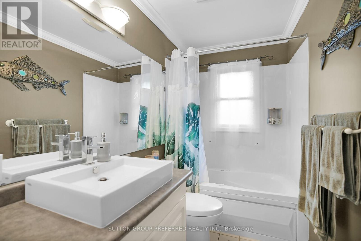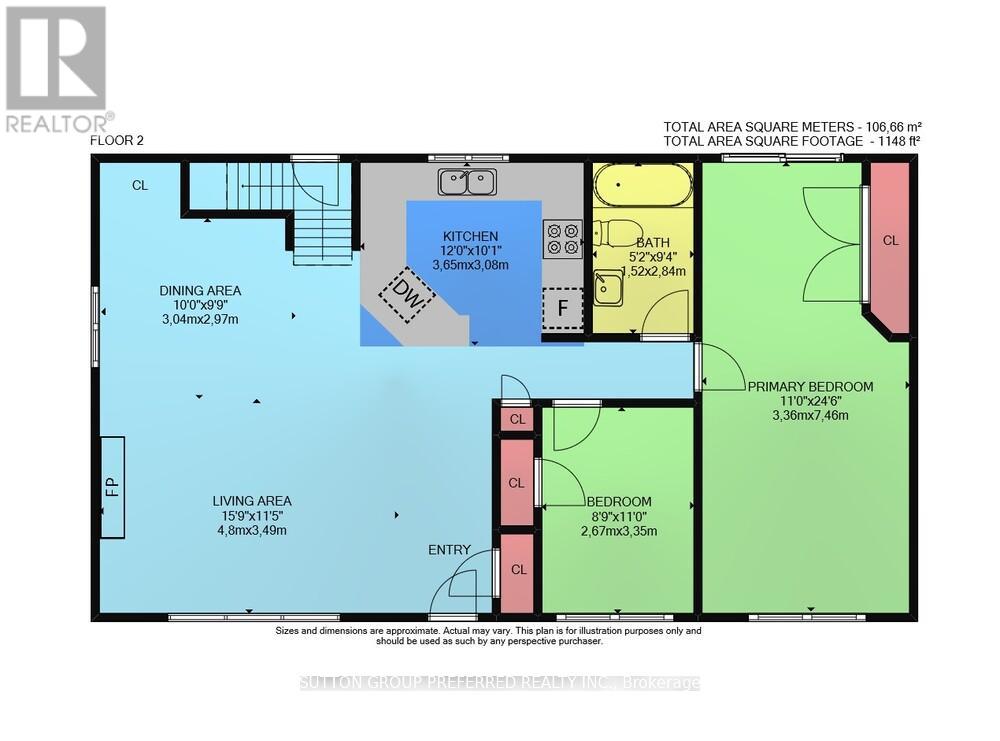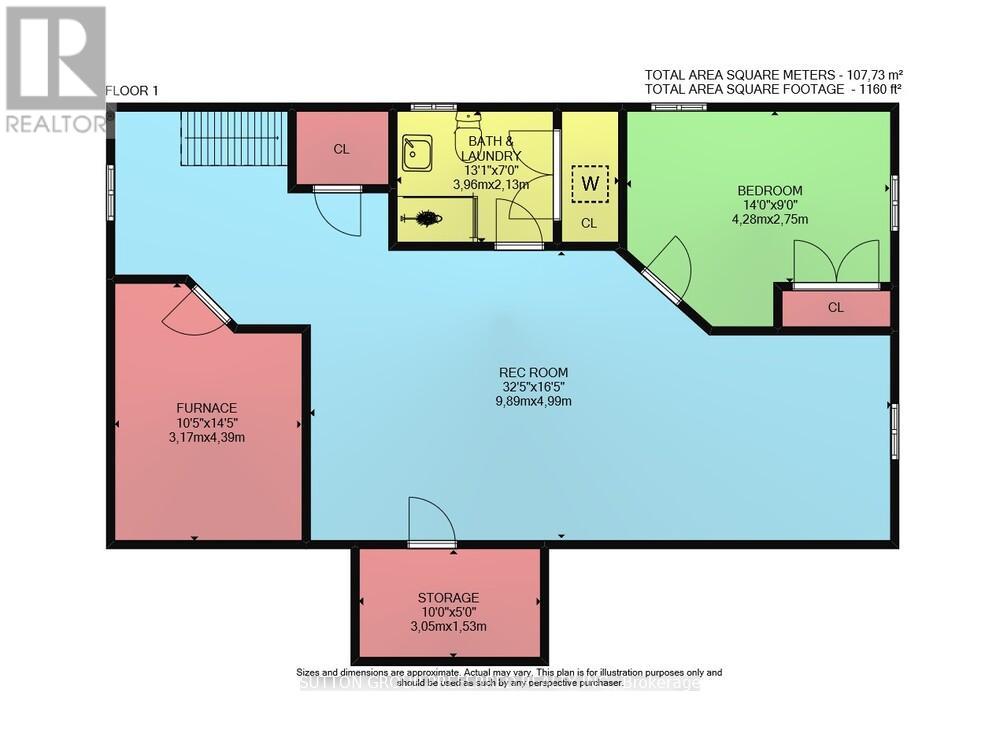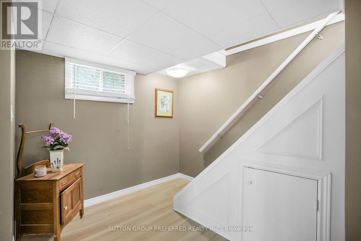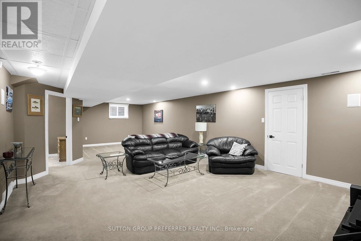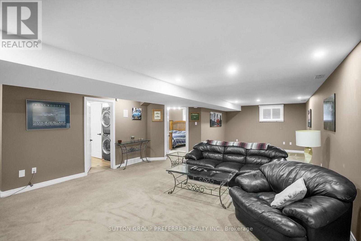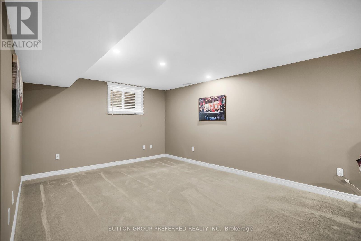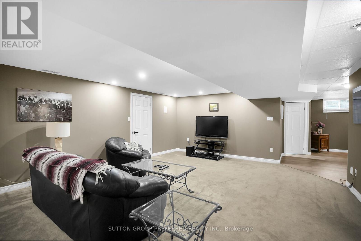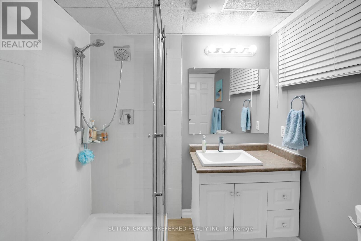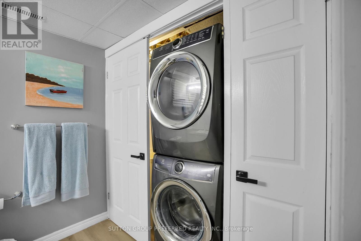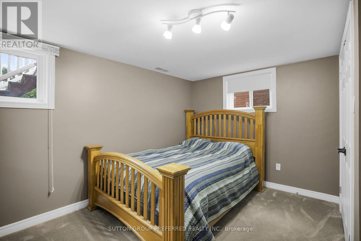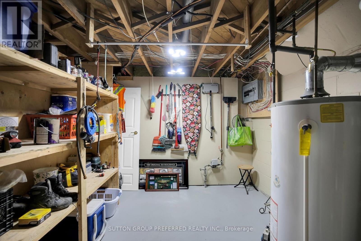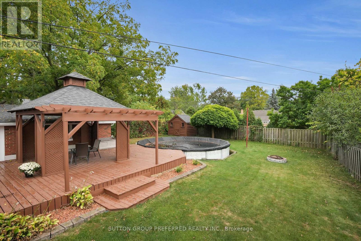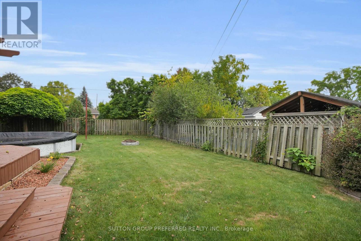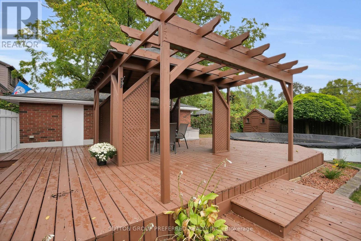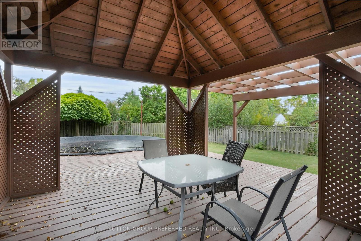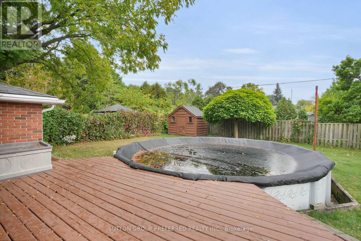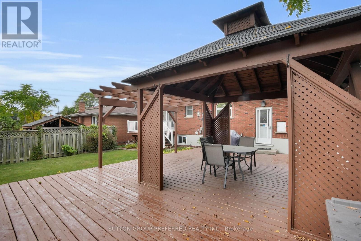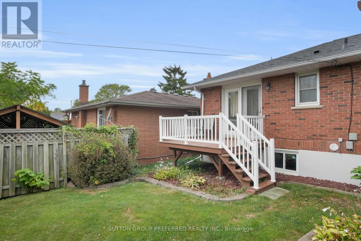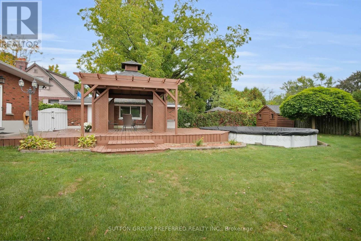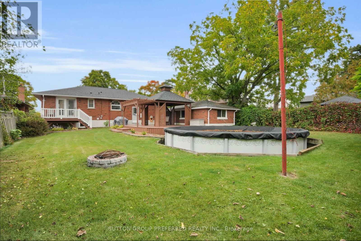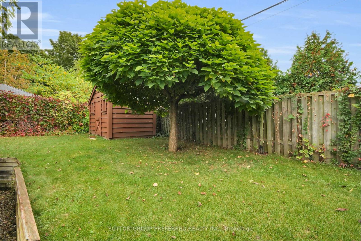2 Bedroom
2 Bathroom
1100 - 1500 sqft
Bungalow
Fireplace
Above Ground Pool
Central Air Conditioning
Forced Air
$634,500
Welcome to this updated all brick bungalow on a spacious, fully fenced lot in a convenient location. The home features an inviting open-concept layout with a bright living room highlighted by a cozy gas fireplace, dining area and recently professionally painted white kitchen with updated door handles, 4 newer SS appliances & new sink & motion activated faucet. Originally designed with three bedrooms, the bedrooms have been reconfigured to create a generous primary suite with double closets & walk-out to a private deck. The main level with hardwood floors is completed by a second bedroom, 4 piece bathroom with jetted tub & new toilet, faucet & sink, plus central vacuum and built-in speakers. The finished lower level offers excellent additional living space, including a large family room with enough space for a pool table, a guest room which could easily be used as an office and a totally updated 3 piece bathroom with laundry area & newer front load washer & dryer. You will appreciate the newer vinyl laminate flooring on the stairs and in other areas in the lower level. There is plenty of storage in the utility room and the separate cold storage room. Outside, the large, fenced yard is perfect for entertaining with a large deck with gas BBQ hookup, gazebo, and the above-ground pool will keep the kids busy on those warmer summer days. There is also a newer storage shed (2018). You will appreciate the single car garage with hydro on those snowy days or for simply doing hobbies. The single lane asphalt driveway plus circular driveway, both allow parking for you and your guests. Enjoy being just steps from Rowntree Park and Holy Rosary Catholic Elementary School, with Victoria Hospital (LHSC), shopping, transit, and many amenities nearby. Other notables: water heater is owned, Furnace & A/C approx 4 years old, insulation updated, new door handles throughout. This home is great for a young family or for empty nesters as a condo alternative. (id:41954)
Property Details
|
MLS® Number
|
X12428227 |
|
Property Type
|
Single Family |
|
Community Name
|
South H |
|
Amenities Near By
|
Hospital, Park, Public Transit |
|
Features
|
Flat Site |
|
Parking Space Total
|
7 |
|
Pool Type
|
Above Ground Pool |
|
Structure
|
Deck, Porch, Shed |
Building
|
Bathroom Total
|
2 |
|
Bedrooms Above Ground
|
2 |
|
Bedrooms Total
|
2 |
|
Amenities
|
Fireplace(s) |
|
Appliances
|
Central Vacuum, Water Heater, Dishwasher, Dryer, Microwave, Hood Fan, Stove, Washer, Refrigerator |
|
Architectural Style
|
Bungalow |
|
Basement Development
|
Finished |
|
Basement Type
|
N/a (finished) |
|
Construction Status
|
Insulation Upgraded |
|
Construction Style Attachment
|
Detached |
|
Cooling Type
|
Central Air Conditioning |
|
Exterior Finish
|
Brick, Vinyl Siding |
|
Fire Protection
|
Alarm System |
|
Fireplace Present
|
Yes |
|
Fireplace Total
|
1 |
|
Fireplace Type
|
Insert |
|
Foundation Type
|
Block |
|
Heating Fuel
|
Natural Gas |
|
Heating Type
|
Forced Air |
|
Stories Total
|
1 |
|
Size Interior
|
1100 - 1500 Sqft |
|
Type
|
House |
|
Utility Water
|
Municipal Water |
Parking
Land
|
Acreage
|
No |
|
Fence Type
|
Fully Fenced, Fenced Yard |
|
Land Amenities
|
Hospital, Park, Public Transit |
|
Sewer
|
Sanitary Sewer |
|
Size Depth
|
132 Ft |
|
Size Frontage
|
63 Ft ,1 In |
|
Size Irregular
|
63.1 X 132 Ft |
|
Size Total Text
|
63.1 X 132 Ft |
|
Zoning Description
|
R1-7 |
Rooms
| Level |
Type |
Length |
Width |
Dimensions |
|
Basement |
Family Room |
9.89 m |
4.99 m |
9.89 m x 4.99 m |
|
Basement |
Den |
4.28 m |
2.75 m |
4.28 m x 2.75 m |
|
Basement |
Utility Room |
4.39 m |
3.17 m |
4.39 m x 3.17 m |
|
Basement |
Cold Room |
3.05 m |
1.53 m |
3.05 m x 1.53 m |
|
Main Level |
Living Room |
4.8 m |
3.49 m |
4.8 m x 3.49 m |
|
Main Level |
Dining Room |
3.04 m |
2.97 m |
3.04 m x 2.97 m |
|
Main Level |
Kitchen |
3.65 m |
3.08 m |
3.65 m x 3.08 m |
|
Main Level |
Primary Bedroom |
7.46 m |
3.36 m |
7.46 m x 3.36 m |
|
Main Level |
Bedroom 2 |
3.35 m |
2.67 m |
3.35 m x 2.67 m |
https://www.realtor.ca/real-estate/28916272/737-whetter-avenue-london-south-south-h-south-h
