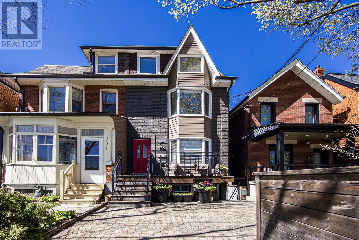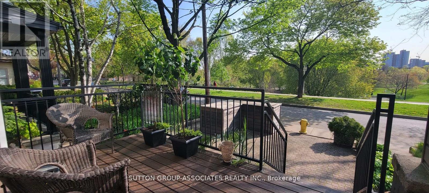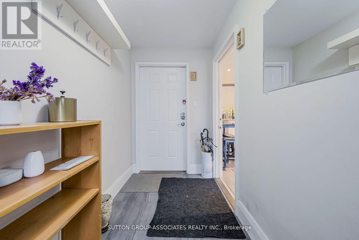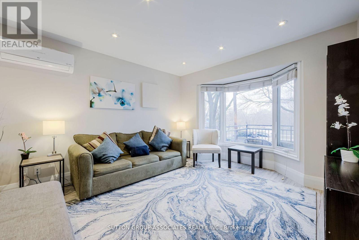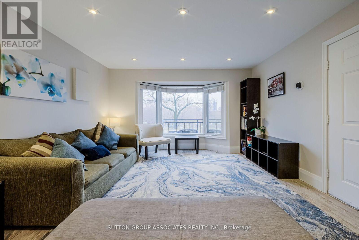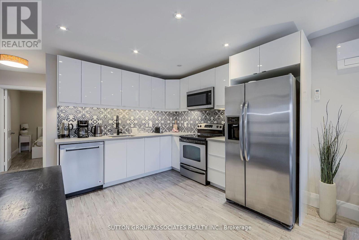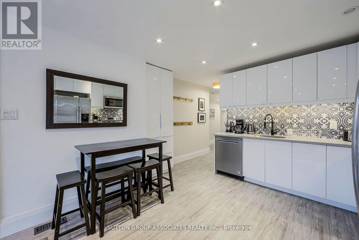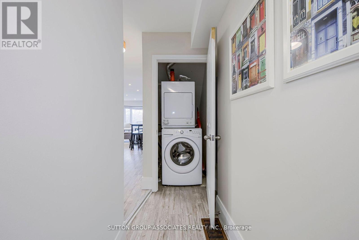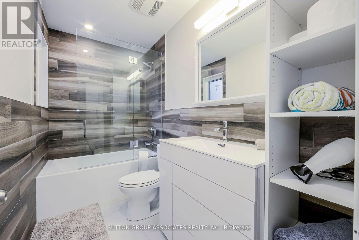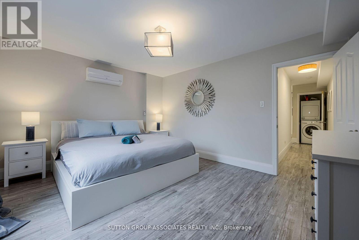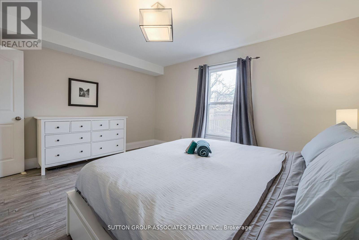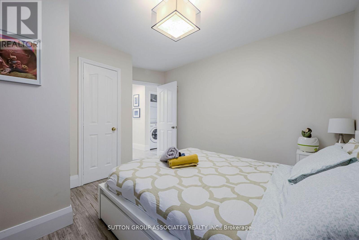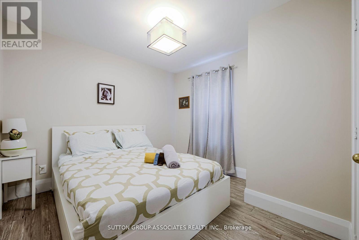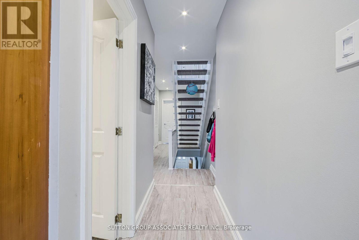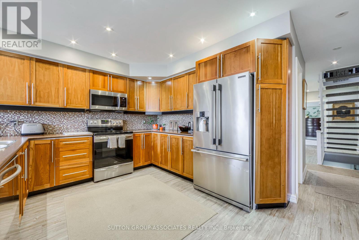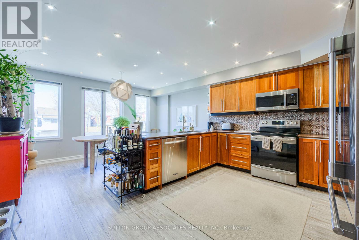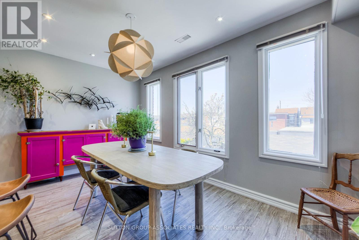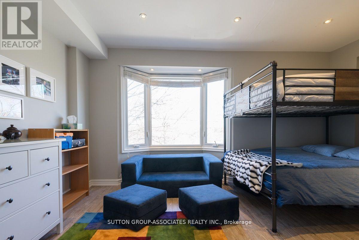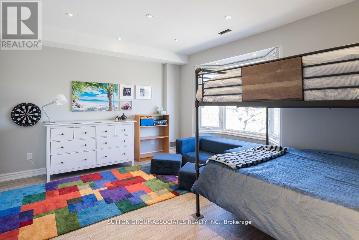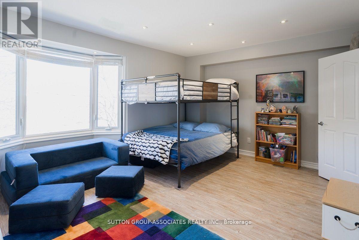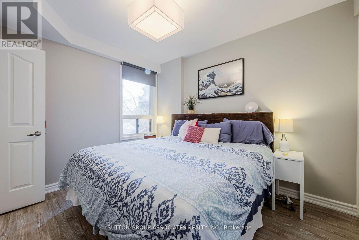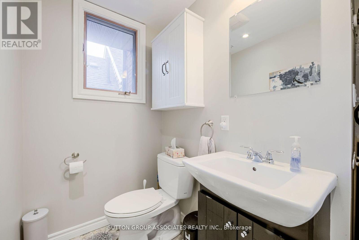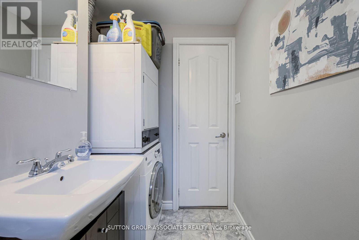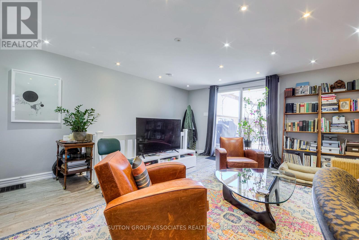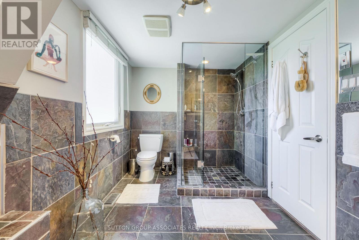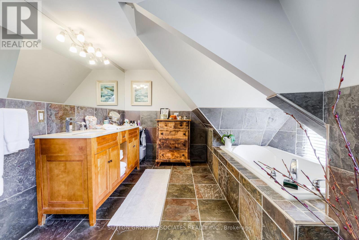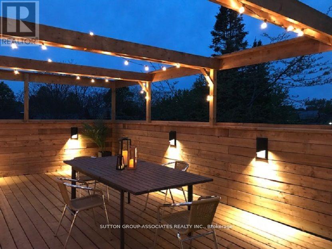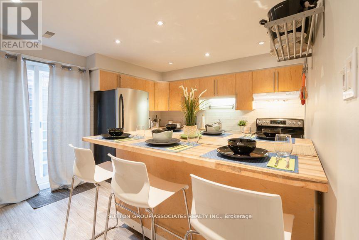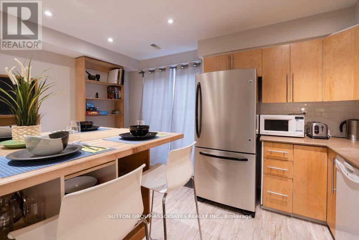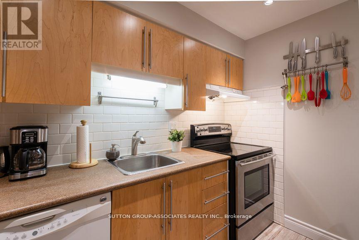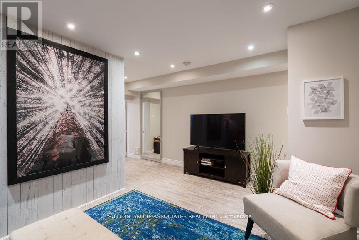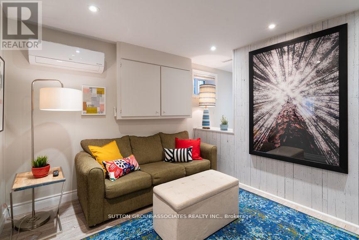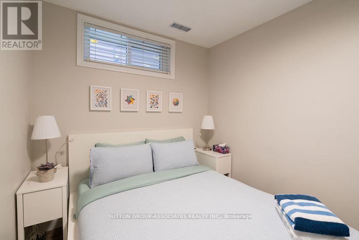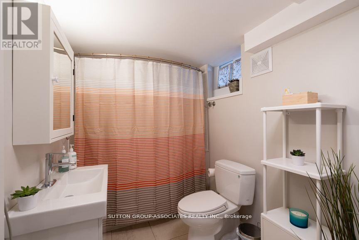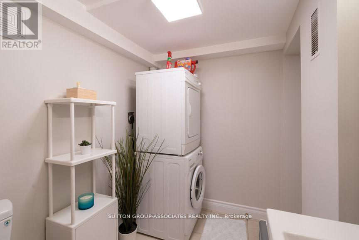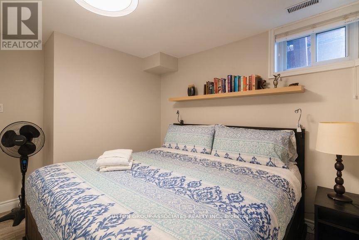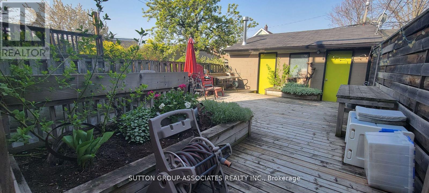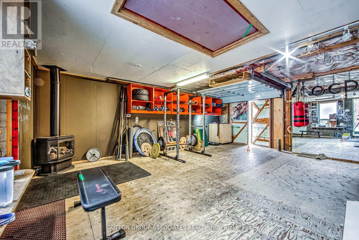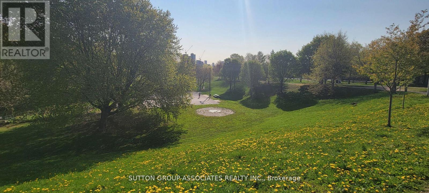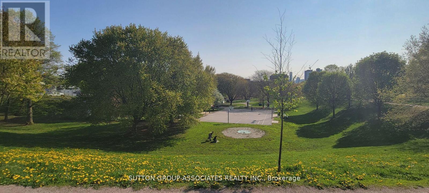6 Bedroom
4 Bathroom
Central Air Conditioning
Forced Air
$2,490,000
LOCATION, LOCATION, LOCATION!!!!! Live downtown AND be surrounded by nature! This spectacular, legal, 3-family dwelling is right on the subway line and overlooks Christie Pits Park! , The amenities of a the park right outside your door is a luxury - pool, playground, basketball, baseball, outdoor movies, festivals, skating, and more. It makes living or renting a dream!!! Each beautiful apartment has 2 bedrooms. Spacious top apartment is bi-level with a gorgeous 5-piece bathroom and an incredible rooftop deck - a tranquil oasis in the middle of the city! Basement apartment has great ceiling height and a walk-out to the back yard. Main floor is open concept with amazing park views. 2 car garage. 3 separate hydro meters. Fantastic income! (id:41954)
Property Details
|
MLS® Number
|
C8276130 |
|
Property Type
|
Single Family |
|
Community Name
|
Dovercourt-Wallace Emerson-Junction |
|
Amenities Near By
|
Park, Place Of Worship, Schools, Public Transit |
|
Features
|
Lane |
|
Parking Space Total
|
2 |
Building
|
Bathroom Total
|
4 |
|
Bedrooms Above Ground
|
4 |
|
Bedrooms Below Ground
|
2 |
|
Bedrooms Total
|
6 |
|
Appliances
|
Dishwasher, Dryer, Refrigerator, Stove, Two Washers, Two Stoves, Washer |
|
Basement Features
|
Apartment In Basement |
|
Basement Type
|
N/a |
|
Cooling Type
|
Central Air Conditioning |
|
Exterior Finish
|
Brick |
|
Flooring Type
|
Vinyl |
|
Foundation Type
|
Unknown |
|
Half Bath Total
|
1 |
|
Heating Fuel
|
Natural Gas |
|
Heating Type
|
Forced Air |
|
Stories Total
|
3 |
|
Type
|
Triplex |
|
Utility Water
|
Municipal Water |
Parking
Land
|
Acreage
|
No |
|
Land Amenities
|
Park, Place Of Worship, Schools, Public Transit |
|
Sewer
|
Sanitary Sewer |
|
Size Depth
|
125 Ft |
|
Size Frontage
|
19 Ft |
|
Size Irregular
|
19.52 X 125.16 Ft |
|
Size Total Text
|
19.52 X 125.16 Ft |
Rooms
| Level |
Type |
Length |
Width |
Dimensions |
|
Second Level |
Kitchen |
5.2 m |
4.5 m |
5.2 m x 4.5 m |
|
Second Level |
Living Room |
5.4 m |
5.2 m |
5.4 m x 5.2 m |
|
Second Level |
Bedroom |
3.6 m |
3.2 m |
3.6 m x 3.2 m |
|
Third Level |
Bedroom |
5.4 m |
5.2 m |
5.4 m x 5.2 m |
|
Basement |
Bedroom |
4.75 m |
3.25 m |
4.75 m x 3.25 m |
|
Basement |
Bedroom |
3.3 m |
3.2 m |
3.3 m x 3.2 m |
|
Basement |
Kitchen |
3.4 m |
3.35 m |
3.4 m x 3.35 m |
|
Basement |
Living Room |
4 m |
3.5 m |
4 m x 3.5 m |
|
Main Level |
Kitchen |
3.75 m |
3.65 m |
3.75 m x 3.65 m |
|
Main Level |
Living Room |
5.1 m |
3.1 m |
5.1 m x 3.1 m |
|
Main Level |
Bedroom |
4.8 m |
3.35 m |
4.8 m x 3.35 m |
|
Main Level |
Bedroom |
3.5 m |
3.4 m |
3.5 m x 3.4 m |
https://www.realtor.ca/real-estate/26809519/736-crawford-street-toronto-w02-dovercourt-wallace-emerson-junction
