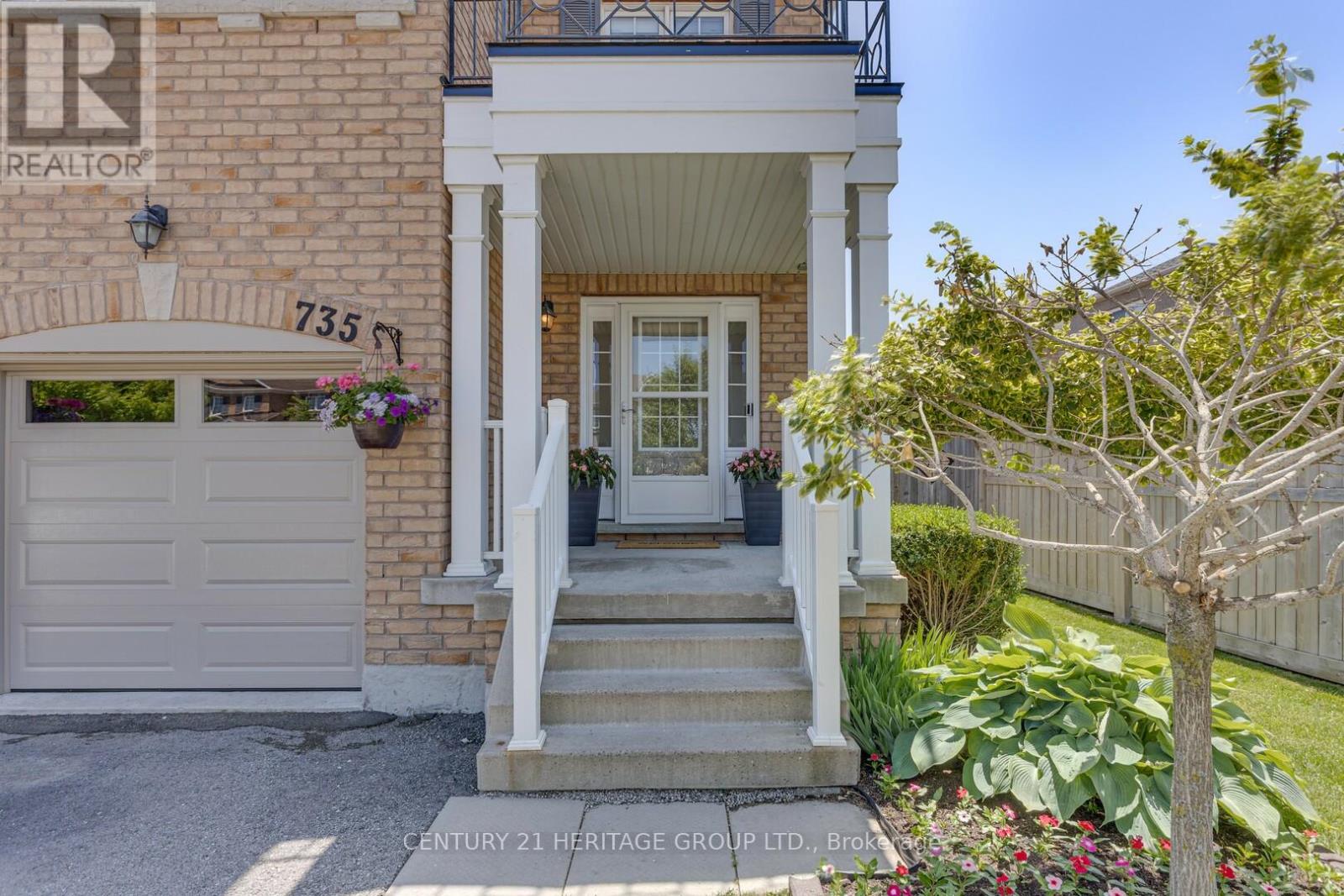3 Bedroom
3 Bathroom
1500 - 2000 sqft
Central Air Conditioning
Forced Air
$929,000
Welcome to this beautiful 3-bedroom, 3-bath detached home plus a finished basementperfect for families or first-time buyers. Located in a sought-after, family-friendly neighbourhood, this home is close to excellent schools, parks, shopping, and all amenities. Step inside to a bright and functional layout with a spacious great room, ideal for entertaining. Hardwood throughout main and second floors. The kitchen features ample cabinetry and a walkout to a beautifully landscaped, fully fenced backyard complete with a two-tier deckperfect for summer BBQs and outdoor relaxation. Upstairs, youll find three bedrooms, including a primary suite with a private ensuite bath. The finished basement adds valuable extra space with a rec room, gym or office and laundry room with look out windows. Great curb appeal, and a fantastic location, this move-in ready home checks all the boxes! (id:41954)
Open House
This property has open houses!
Starts at:
1:00 pm
Ends at:
3:00 pm
Property Details
|
MLS® Number
|
N12259861 |
|
Property Type
|
Single Family |
|
Community Name
|
Bradford |
|
Amenities Near By
|
Park, Schools |
|
Community Features
|
Community Centre |
|
Equipment Type
|
Water Heater - Tankless |
|
Parking Space Total
|
3 |
|
Rental Equipment Type
|
Water Heater - Tankless |
|
Structure
|
Deck, Porch |
Building
|
Bathroom Total
|
3 |
|
Bedrooms Above Ground
|
3 |
|
Bedrooms Total
|
3 |
|
Age
|
6 To 15 Years |
|
Appliances
|
Water Heater - Tankless, Water Softener, Dishwasher, Dryer, Stove, Washer, Window Coverings, Refrigerator |
|
Basement Development
|
Finished |
|
Basement Type
|
N/a (finished) |
|
Construction Style Attachment
|
Detached |
|
Cooling Type
|
Central Air Conditioning |
|
Exterior Finish
|
Brick |
|
Flooring Type
|
Hardwood, Ceramic, Carpeted |
|
Foundation Type
|
Concrete |
|
Half Bath Total
|
1 |
|
Heating Fuel
|
Natural Gas |
|
Heating Type
|
Forced Air |
|
Stories Total
|
2 |
|
Size Interior
|
1500 - 2000 Sqft |
|
Type
|
House |
|
Utility Water
|
Municipal Water |
Parking
Land
|
Acreage
|
No |
|
Fence Type
|
Fenced Yard |
|
Land Amenities
|
Park, Schools |
|
Sewer
|
Sanitary Sewer |
|
Size Depth
|
111 Ft ,10 In |
|
Size Frontage
|
33 Ft ,1 In |
|
Size Irregular
|
33.1 X 111.9 Ft |
|
Size Total Text
|
33.1 X 111.9 Ft |
Rooms
| Level |
Type |
Length |
Width |
Dimensions |
|
Second Level |
Primary Bedroom |
5.24 m |
3.81 m |
5.24 m x 3.81 m |
|
Second Level |
Bedroom 2 |
4.3 m |
2.74 m |
4.3 m x 2.74 m |
|
Second Level |
Bedroom 3 |
3.37 m |
2.92 m |
3.37 m x 2.92 m |
|
Basement |
Recreational, Games Room |
5.47 m |
2.76 m |
5.47 m x 2.76 m |
|
Basement |
Other |
2.9 m |
3.44 m |
2.9 m x 3.44 m |
|
Basement |
Laundry Room |
5.47 m |
2.76 m |
5.47 m x 2.76 m |
|
Main Level |
Great Room |
5.76 m |
3.48 m |
5.76 m x 3.48 m |
|
Main Level |
Kitchen |
2.69 m |
2.9 m |
2.69 m x 2.9 m |
|
Main Level |
Eating Area |
3.1 m |
2.55 m |
3.1 m x 2.55 m |
https://www.realtor.ca/real-estate/28552750/735-miller-park-avenue-bradford-west-gwillimbury-bradford-bradford






















