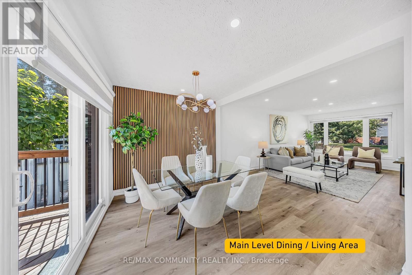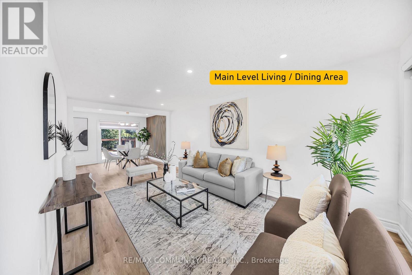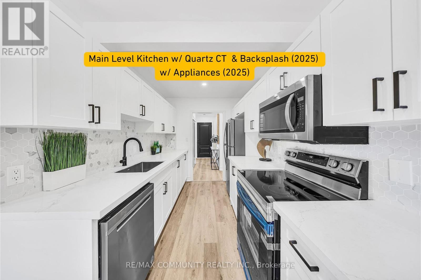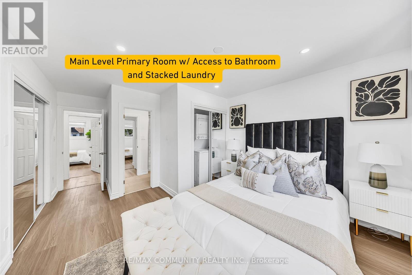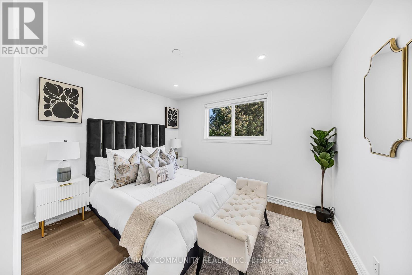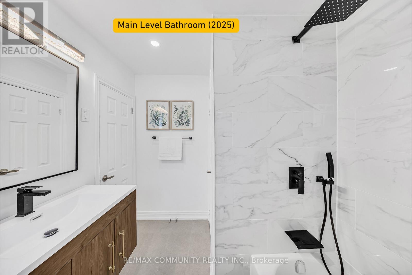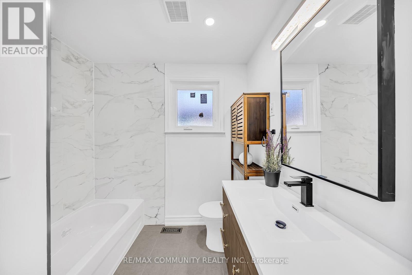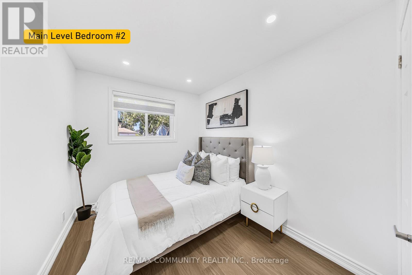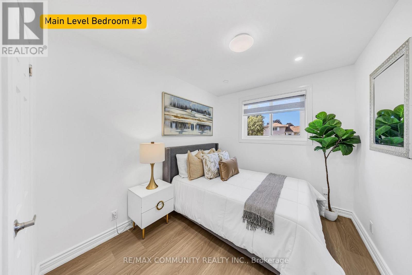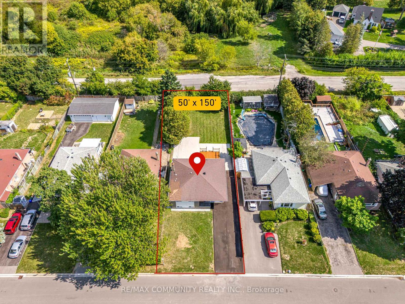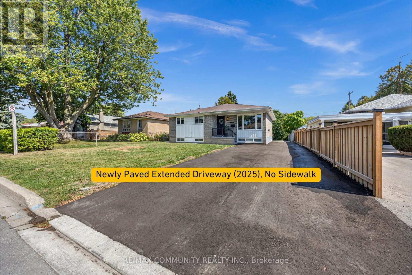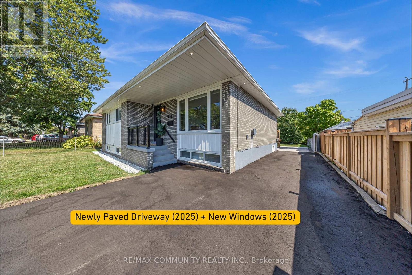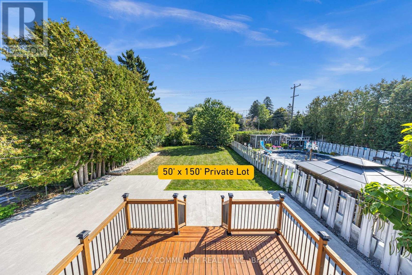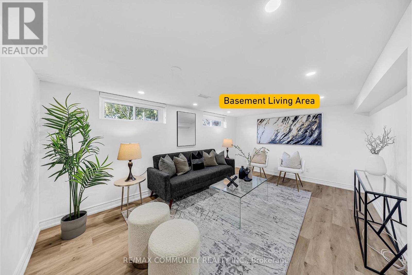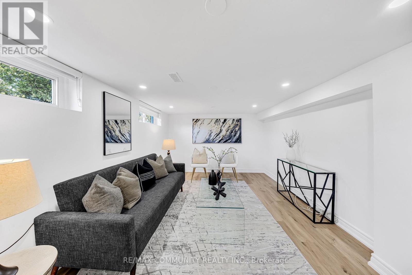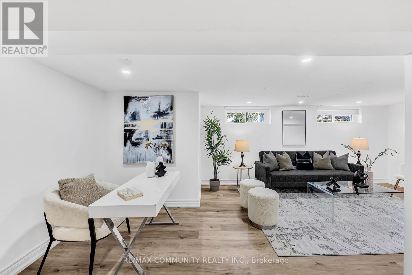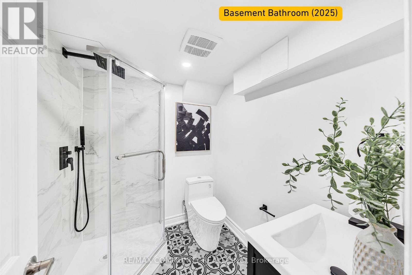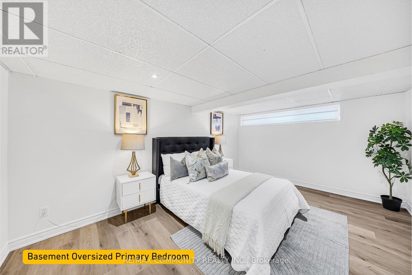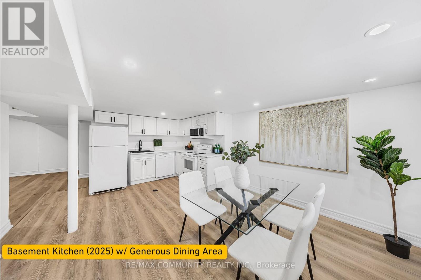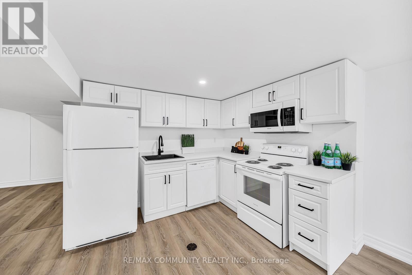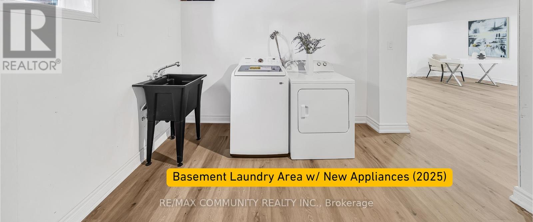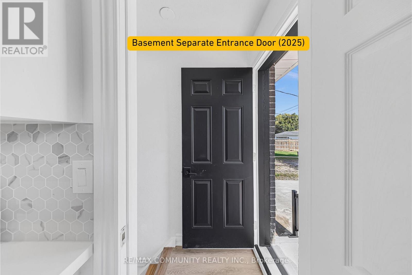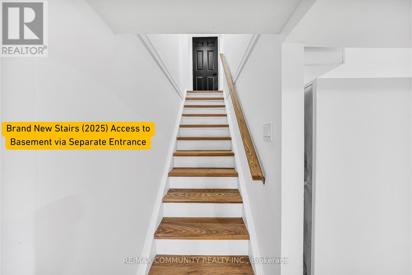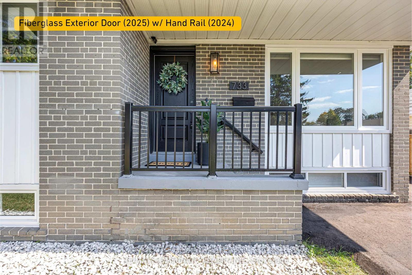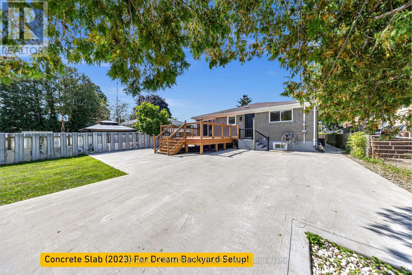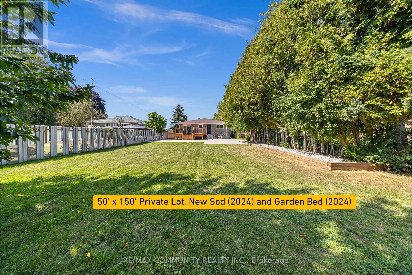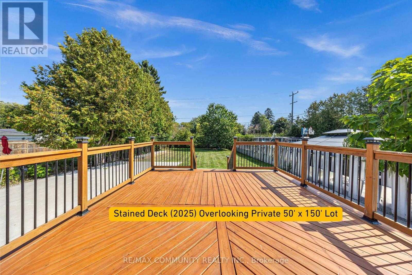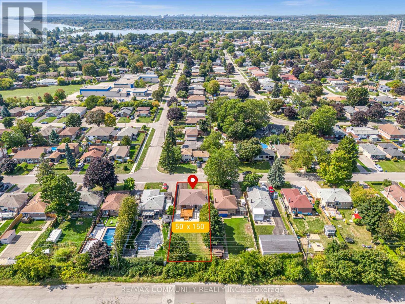733 Lublin Avenue Pickering (Bay Ridges), Ontario L1W 1Z1
$999,999
This Beautifully Renovated Home Sits On A Rarely Offered Extra Wide 50Ft x 150 Ft Deep Lot With No Backyard Neighbours, No Sidewalks, And A Treed Private Oasis, Offering Ultimate Peace And Serenity. The Oversized Deck And Concrete Patio Provide The Perfect Space For Entertaining Family And Friends All Year Round. Inside, Every Detail Has Been Thoughtfully Updated. Over 2500 Sqft Of Living Space. The Main Floor Features A Brand New Kitchen With Modern Cabinetry, Quartz Counters, Stylish Backsplash, And Brand New Stainless Steel Appliances, Along With Newly Renovated Washrooms. The Open Concept Living And Dining Room Is Bright And Inviting, Complemented By New Flooring, Pot Lights, Fresh Paint, Brand New Windows (2025), Updated Interior Doors, And A Brand New Front Door For Added Curb Appeal. On The Main Level, You'll Find 3 Spacious Bedrooms And The Convenience Of Laundry On The Same Floor. The Finished Basement With A Separate Entrance Is Fully Renovated And Includes A Kitchen, Living, Dining, 4th Bedroom, New Washroom, And Laundry Room, Making It Perfect For An In Law Suite, Extended Family, Or Rental Potential. Located Just Steps To Lake Ontario, Waterfront Trails, Parks, Beach, Marina, And Vibrant Local Restaurants In Frenchman's Bay. Minutes To The GO Station, 401, Schools, And All Amenities. (id:41954)
Open House
This property has open houses!
2:00 pm
Ends at:4:00 pm
Property Details
| MLS® Number | E12410185 |
| Property Type | Single Family |
| Community Name | Bay Ridges |
| Amenities Near By | Park, Public Transit, Schools |
| Equipment Type | Water Heater |
| Features | Ravine, Carpet Free, In-law Suite |
| Parking Space Total | 6 |
| Rental Equipment Type | Water Heater |
Building
| Bathroom Total | 2 |
| Bedrooms Above Ground | 3 |
| Bedrooms Below Ground | 1 |
| Bedrooms Total | 4 |
| Appliances | Water Heater - Tankless, Dishwasher, Dryer, Microwave, Two Stoves, Washer, Window Coverings, Two Refrigerators |
| Architectural Style | Bungalow |
| Basement Development | Finished |
| Basement Type | N/a (finished) |
| Construction Style Attachment | Detached |
| Cooling Type | Central Air Conditioning |
| Exterior Finish | Brick |
| Fire Protection | Smoke Detectors |
| Flooring Type | Vinyl |
| Foundation Type | Poured Concrete |
| Heating Fuel | Electric |
| Heating Type | Forced Air |
| Stories Total | 1 |
| Size Interior | 1100 - 1500 Sqft |
| Type | House |
| Utility Water | Municipal Water |
Parking
| No Garage |
Land
| Acreage | No |
| Fence Type | Fenced Yard |
| Land Amenities | Park, Public Transit, Schools |
| Sewer | Sanitary Sewer |
| Size Depth | 150 Ft ,2 In |
| Size Frontage | 50 Ft ,1 In |
| Size Irregular | 50.1 X 150.2 Ft |
| Size Total Text | 50.1 X 150.2 Ft |
Rooms
| Level | Type | Length | Width | Dimensions |
|---|---|---|---|---|
| Basement | Laundry Room | 3.51 m | 4.29 m | 3.51 m x 4.29 m |
| Basement | Living Room | 6.86 m | 3.45 m | 6.86 m x 3.45 m |
| Basement | Kitchen | 5.59 m | 3.86 m | 5.59 m x 3.86 m |
| Basement | Dining Room | 5.59 m | 3.86 m | 5.59 m x 3.86 m |
| Basement | Bedroom 4 | 3.38 m | 4.78 m | 3.38 m x 4.78 m |
| Main Level | Living Room | 3.28 m | 6.07 m | 3.28 m x 6.07 m |
| Main Level | Dining Room | 3.61 m | 5.21 m | 3.61 m x 5.21 m |
| Main Level | Kitchen | 2.24 m | 5.21 m | 2.24 m x 5.21 m |
| Main Level | Primary Bedroom | 3.61 m | 5.21 m | 3.61 m x 5.21 m |
| Main Level | Bedroom 2 | 2.54 m | 2.54 m | 2.54 m x 2.54 m |
| Main Level | Bedroom 3 | 2.54 m | 2.54 m | 2.54 m x 2.54 m |
https://www.realtor.ca/real-estate/28876918/733-lublin-avenue-pickering-bay-ridges-bay-ridges
Interested?
Contact us for more information
