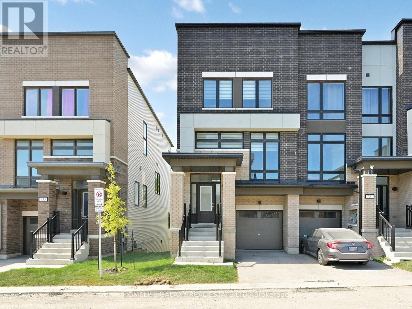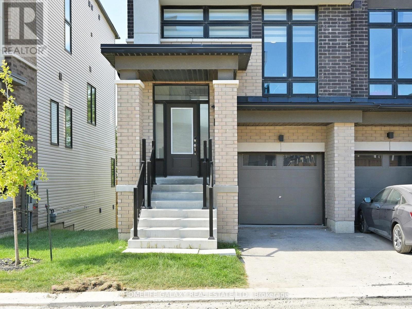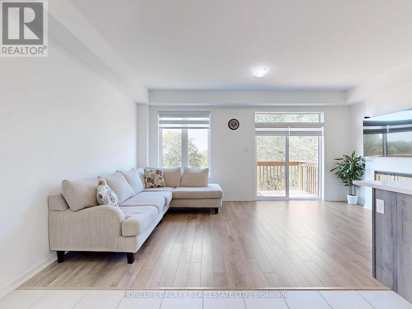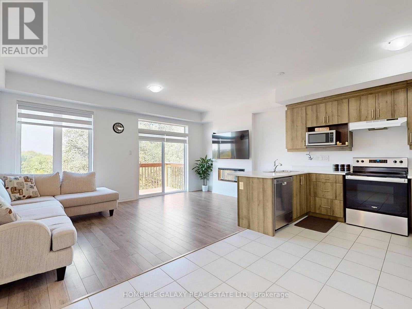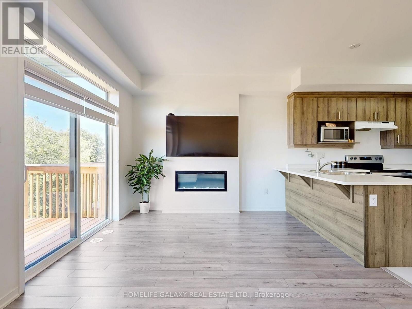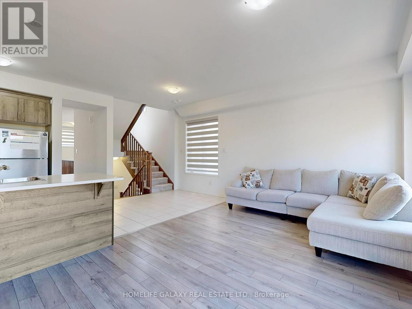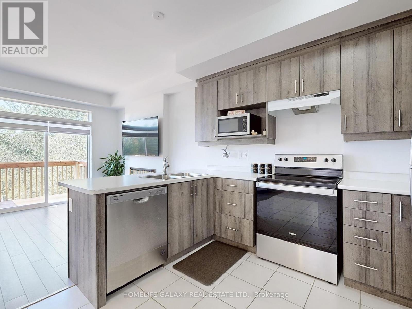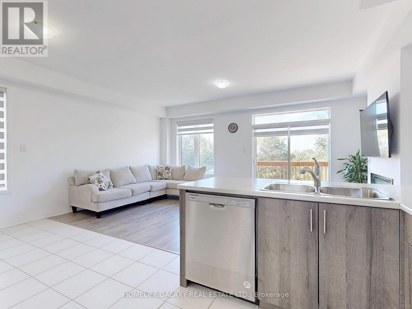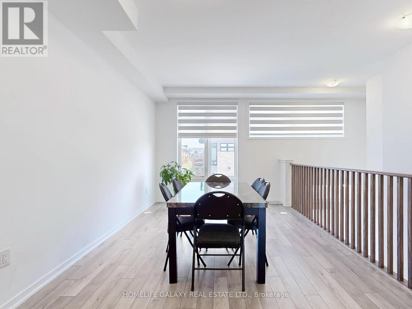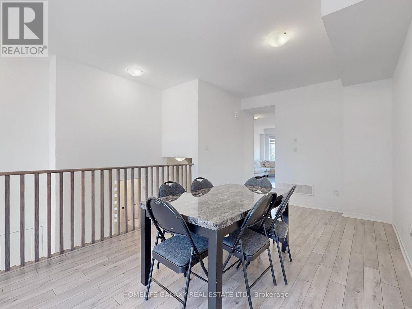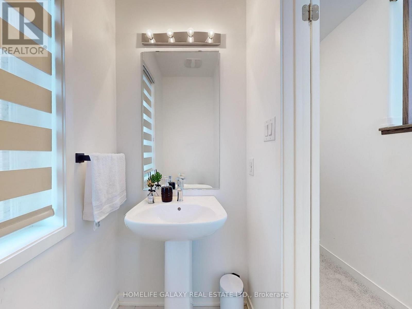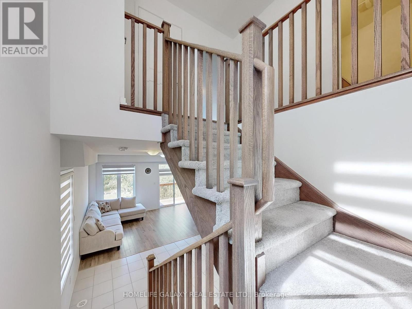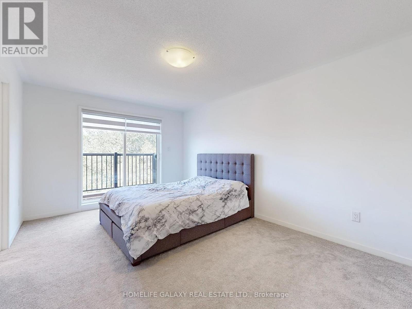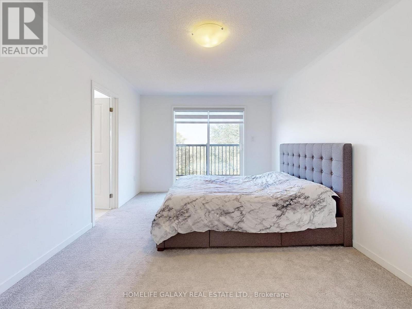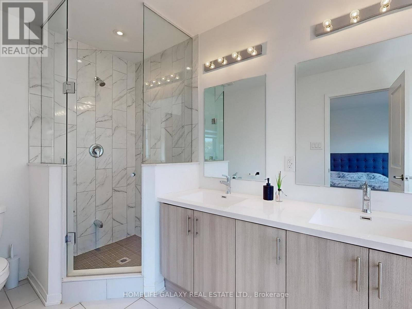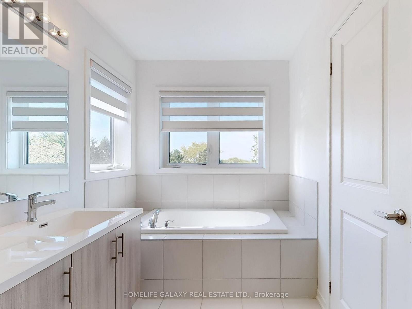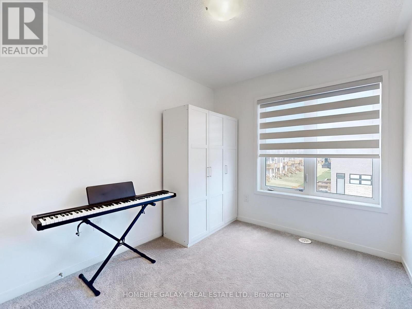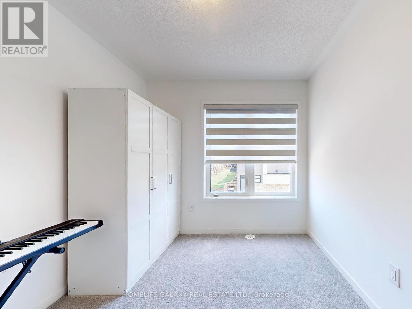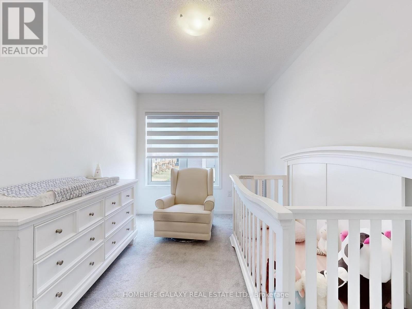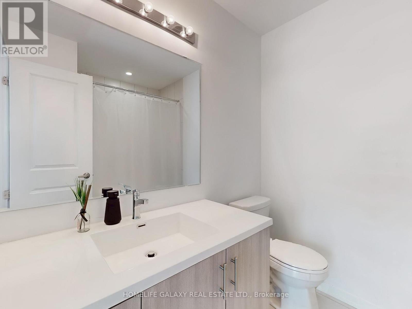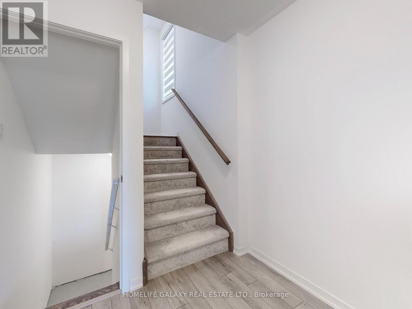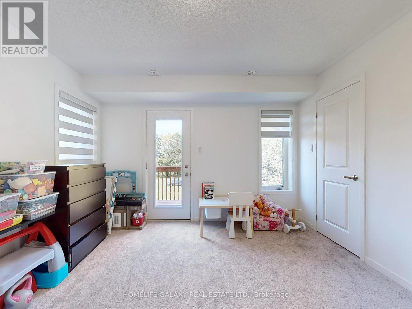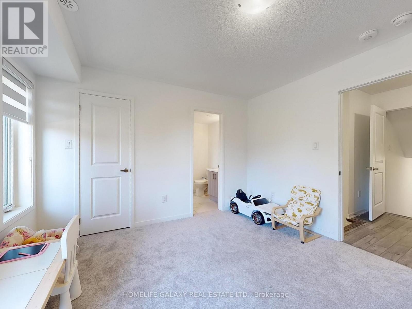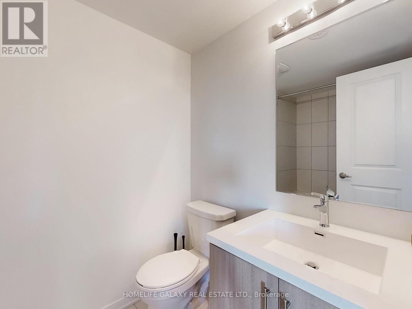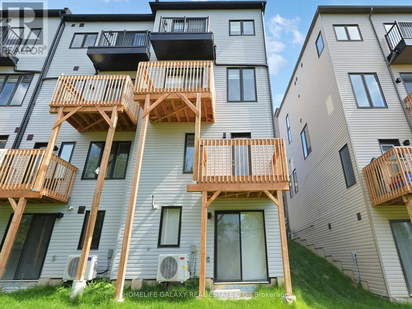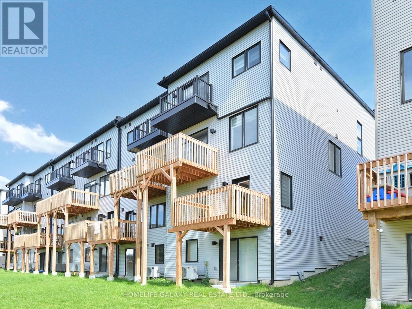733 Heathrow Path Oshawa (Samac), Ontario L1K 3G4
$820,000Maintenance, Parcel of Tied Land
$150 Monthly
Maintenance, Parcel of Tied Land
$150 MonthlyFresh and modern, this beautifully maintained corner townhouse offers style, space, and functionality in a highly sought-after location. The main floor features a spacious bedroom with ensuite, while the open-concept layout is filled with natural light from large windows throughout. A walk-out basement provides excellent potential for rental income, and three balconies offer breathtaking views with no homes behind. Conveniently located near renowned schools, Durham College, UOIT, shopping areas, and with easy access to Hwy 407, this home is designed to suit a variety of lifestyles. Bright, versatile, and move-in ready, its truly a great place to call home. (id:41954)
Property Details
| MLS® Number | E12407312 |
| Property Type | Single Family |
| Community Name | Samac |
| Equipment Type | Water Heater |
| Parking Space Total | 2 |
| Rental Equipment Type | Water Heater |
Building
| Bathroom Total | 4 |
| Bedrooms Above Ground | 4 |
| Bedrooms Total | 4 |
| Appliances | Dishwasher, Dryer, Stove, Washer, Refrigerator |
| Basement Development | Unfinished |
| Basement Features | Walk Out |
| Basement Type | N/a (unfinished) |
| Construction Style Attachment | Attached |
| Cooling Type | Central Air Conditioning |
| Exterior Finish | Brick, Vinyl Siding |
| Fireplace Present | Yes |
| Flooring Type | Carpeted, Laminate |
| Foundation Type | Concrete |
| Half Bath Total | 1 |
| Heating Fuel | Natural Gas |
| Heating Type | Forced Air |
| Stories Total | 3 |
| Size Interior | 2000 - 2500 Sqft |
| Type | Row / Townhouse |
| Utility Water | Municipal Water |
Parking
| Attached Garage | |
| Garage |
Land
| Acreage | No |
| Sewer | Sanitary Sewer |
| Size Depth | 88 Ft ,10 In |
| Size Frontage | 23 Ft ,8 In |
| Size Irregular | 23.7 X 88.9 Ft |
| Size Total Text | 23.7 X 88.9 Ft |
Rooms
| Level | Type | Length | Width | Dimensions |
|---|---|---|---|---|
| Second Level | Living Room | 5.46 m | 3.02 m | 5.46 m x 3.02 m |
| Second Level | Eating Area | 3.28 m | 2.79 m | 3.28 m x 2.79 m |
| Second Level | Kitchen | 3.58 m | 2.13 m | 3.58 m x 2.13 m |
| Second Level | Dining Room | 5.92 m | 3.18 m | 5.92 m x 3.18 m |
| Third Level | Primary Bedroom | 5.11 m | 3.35 m | 5.11 m x 3.35 m |
| Third Level | Bedroom 2 | 3.4 m | 2.62 m | 3.4 m x 2.62 m |
| Third Level | Bedroom 3 | 3.4 m | 2.62 m | 3.4 m x 2.62 m |
| Third Level | Laundry Room | 1.91 m | 0.89 m | 1.91 m x 0.89 m |
| Ground Level | Bedroom | 3.71 m | 3.71 m | 3.71 m x 3.71 m |
https://www.realtor.ca/real-estate/28870907/733-heathrow-path-oshawa-samac-samac
Interested?
Contact us for more information
