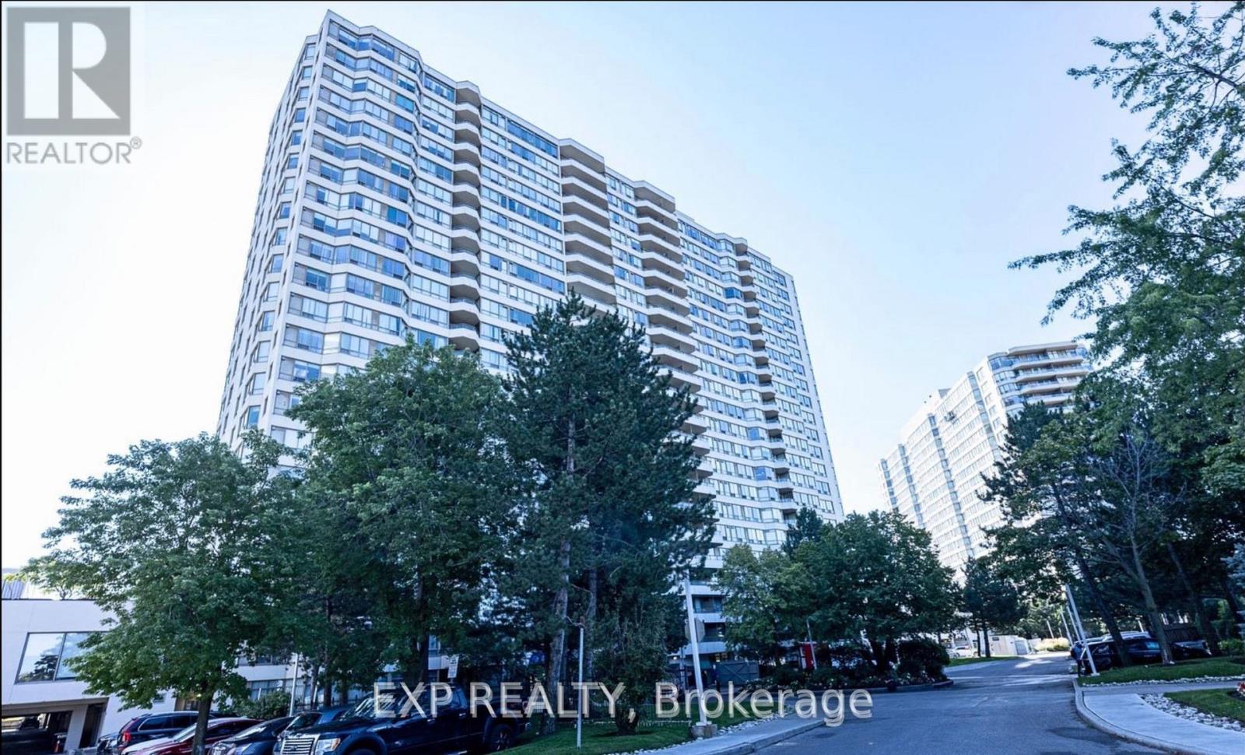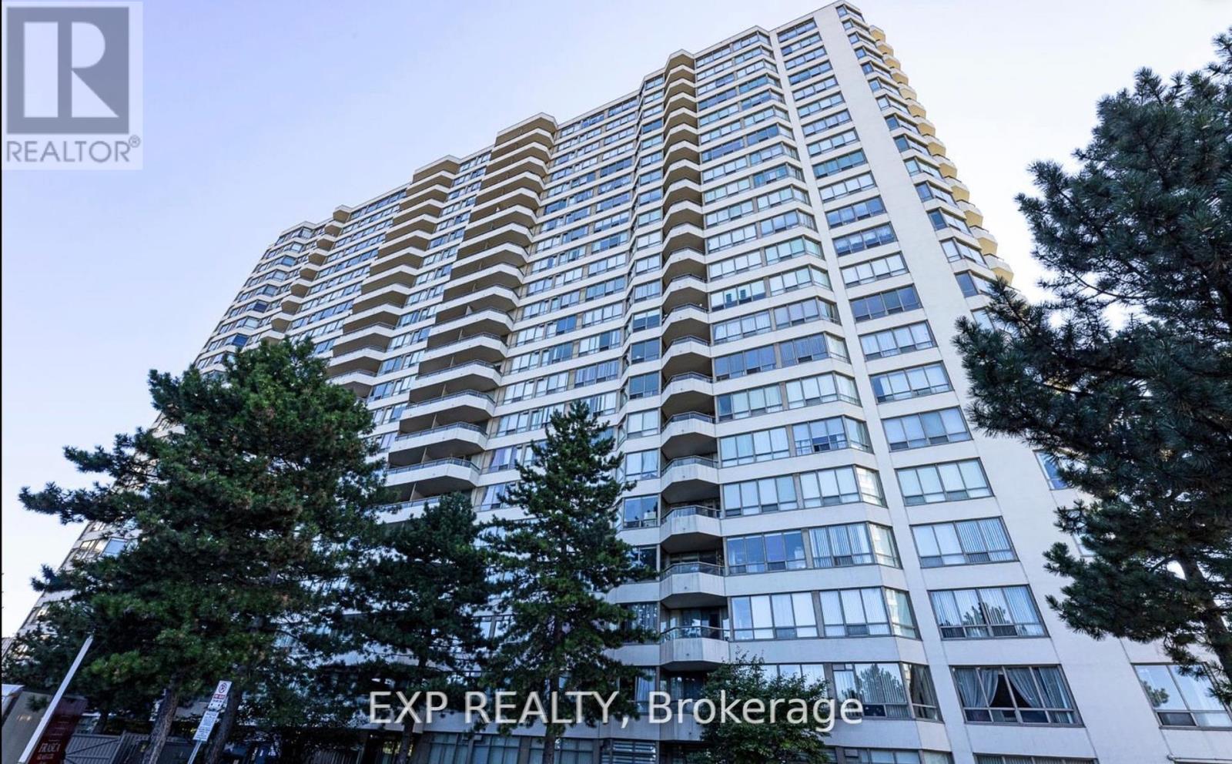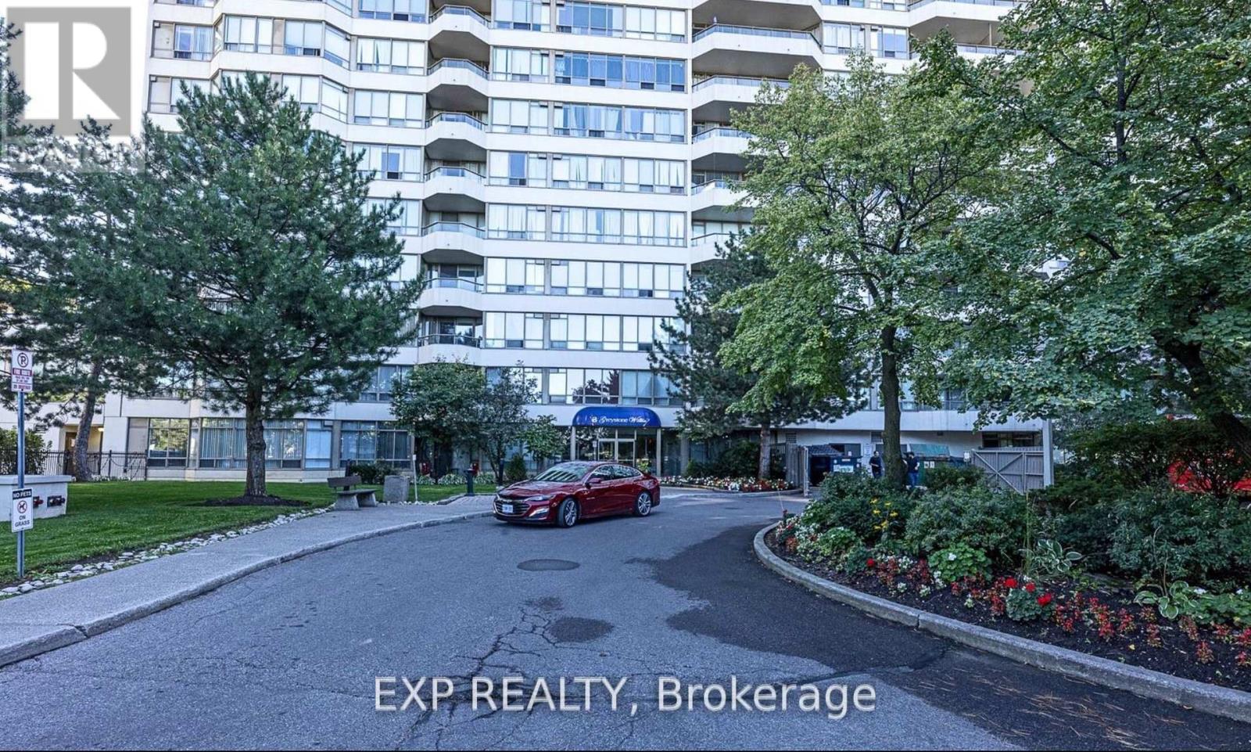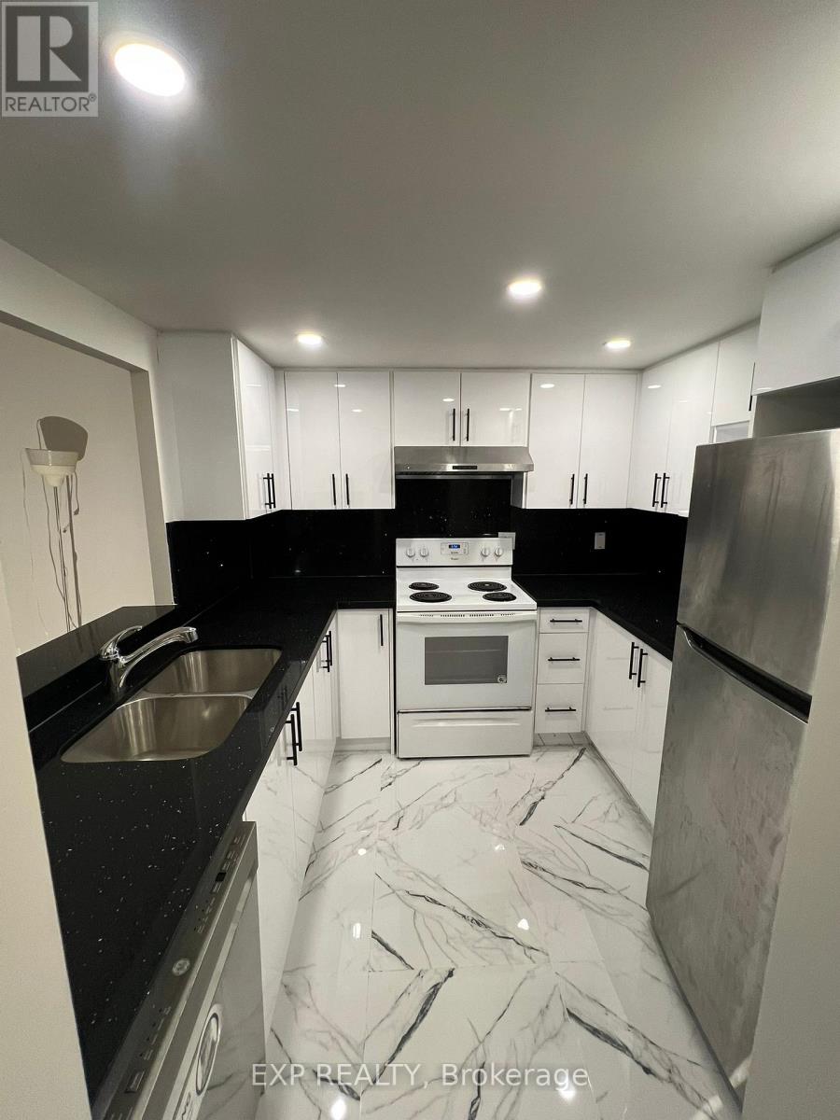733 - 3 Greystone Walk Drive Toronto (Kennedy Park), Ontario M1K 5J4
$435,000Maintenance, Heat, Electricity, Insurance, Parking, Water
$570 Monthly
Maintenance, Heat, Electricity, Insurance, Parking, Water
$570 MonthlyFully Renovated Luxury Living at 3 Greystone Walk Dr | 1 Bed + Solarium | 1 ParkingStep into this newly and extensively renovated suite where no detail has been overlooked and thousands ($$$$) have been spent to create a modern, elegant living space. This generously sized 1-bedroom unit with a bright solarium boasts a brand-new contemporary kitchen with upgraded cabinetry, quartz countertops, sleek backsplash, and stainless steel appliances. Enjoy new flooring, updated lighting, freshly painted walls, and spa-inspired finishes throughout.The smart layout offers a sun-filled bedroom with large windows, a versatile solarium perfect for a home office or reading room, and convenient ensuite stacked laundry. Comes with 1 exclusive parking space.Nestled in a highly sought-after, gated community with 24/7 gatehouse security and award-winning resort-style amenities including an indoor & outdoor pool, gym, sauna, squash & tennis courts, party room, games room, and ample visitor parking.Unmatched location steps to 24-hour TTC, R.H. King Academy, grocery stores, restaurants, and only minutes to the 401, DVP, GO Train, Scarborough Bluffs, and more.Move in and enjoy luxury condo living without lifting a finger everything has already been done for you! (id:41954)
Open House
This property has open houses!
2:00 pm
Ends at:4:00 pm
11:00 am
Ends at:5:00 pm
11:00 am
Ends at:5:00 pm
11:00 am
Ends at:4:00 pm
Property Details
| MLS® Number | E12296766 |
| Property Type | Single Family |
| Community Name | Kennedy Park |
| Community Features | Pet Restrictions |
| Features | Balcony, In Suite Laundry |
| Parking Space Total | 1 |
Building
| Bathroom Total | 1 |
| Bedrooms Above Ground | 1 |
| Bedrooms Total | 1 |
| Age | 16 To 30 Years |
| Appliances | Washer |
| Cooling Type | Central Air Conditioning |
| Exterior Finish | Concrete |
| Flooring Type | Wood, Ceramic |
| Heating Type | Heat Pump |
| Size Interior | 600 - 699 Sqft |
| Type | Apartment |
Parking
| Underground | |
| Garage |
Land
| Acreage | No |
Rooms
| Level | Type | Length | Width | Dimensions |
|---|---|---|---|---|
| Ground Level | Living Room | 5.94 m | 3.1 m | 5.94 m x 3.1 m |
| Ground Level | Dining Room | 5.94 m | 3.1 m | 5.94 m x 3.1 m |
| Ground Level | Kitchen | 2.8 m | 2.7 m | 2.8 m x 2.7 m |
| Ground Level | Bedroom | 4.3 m | 2.9 m | 4.3 m x 2.9 m |
Interested?
Contact us for more information
































