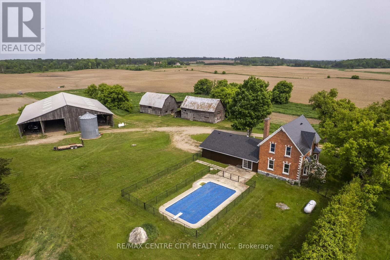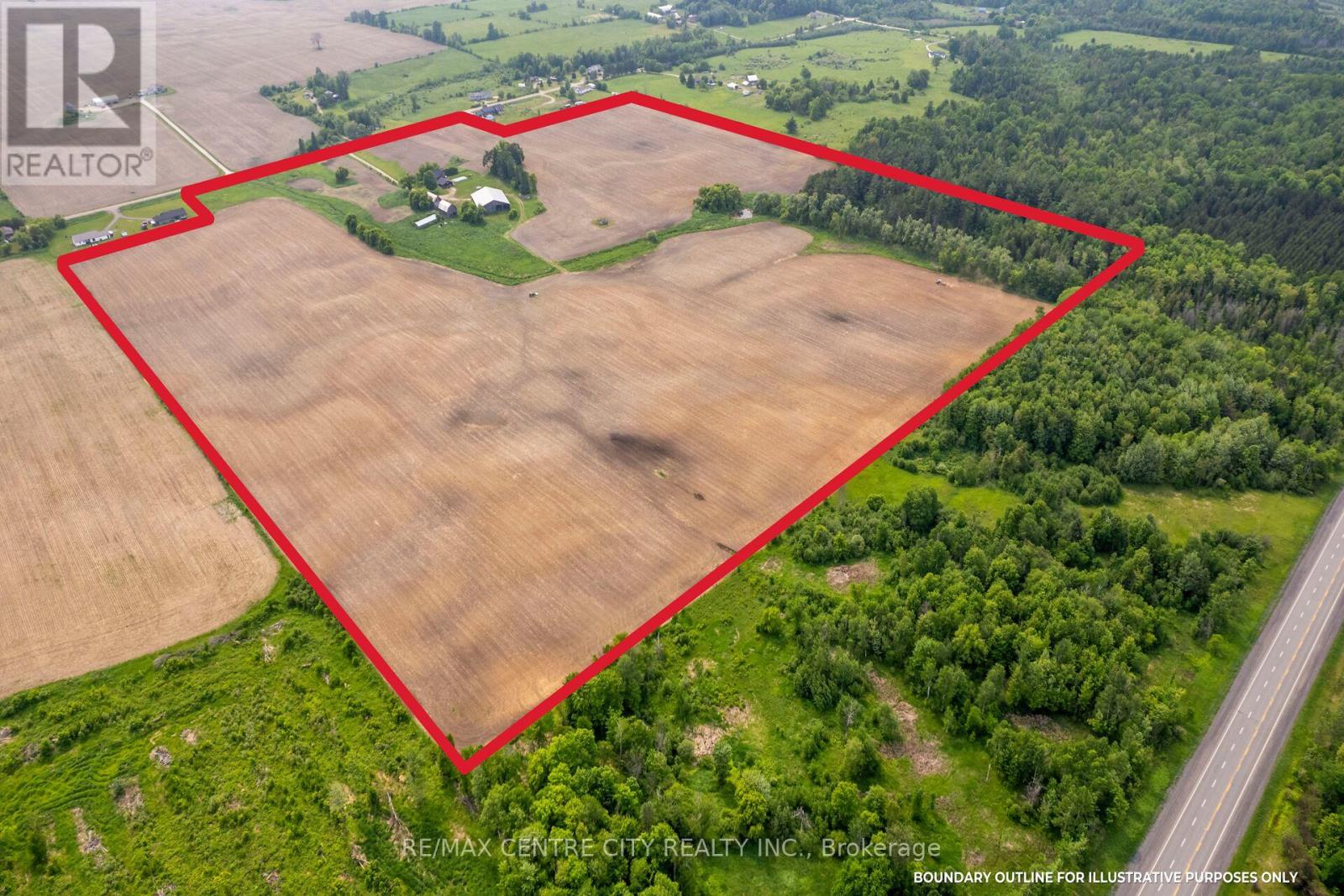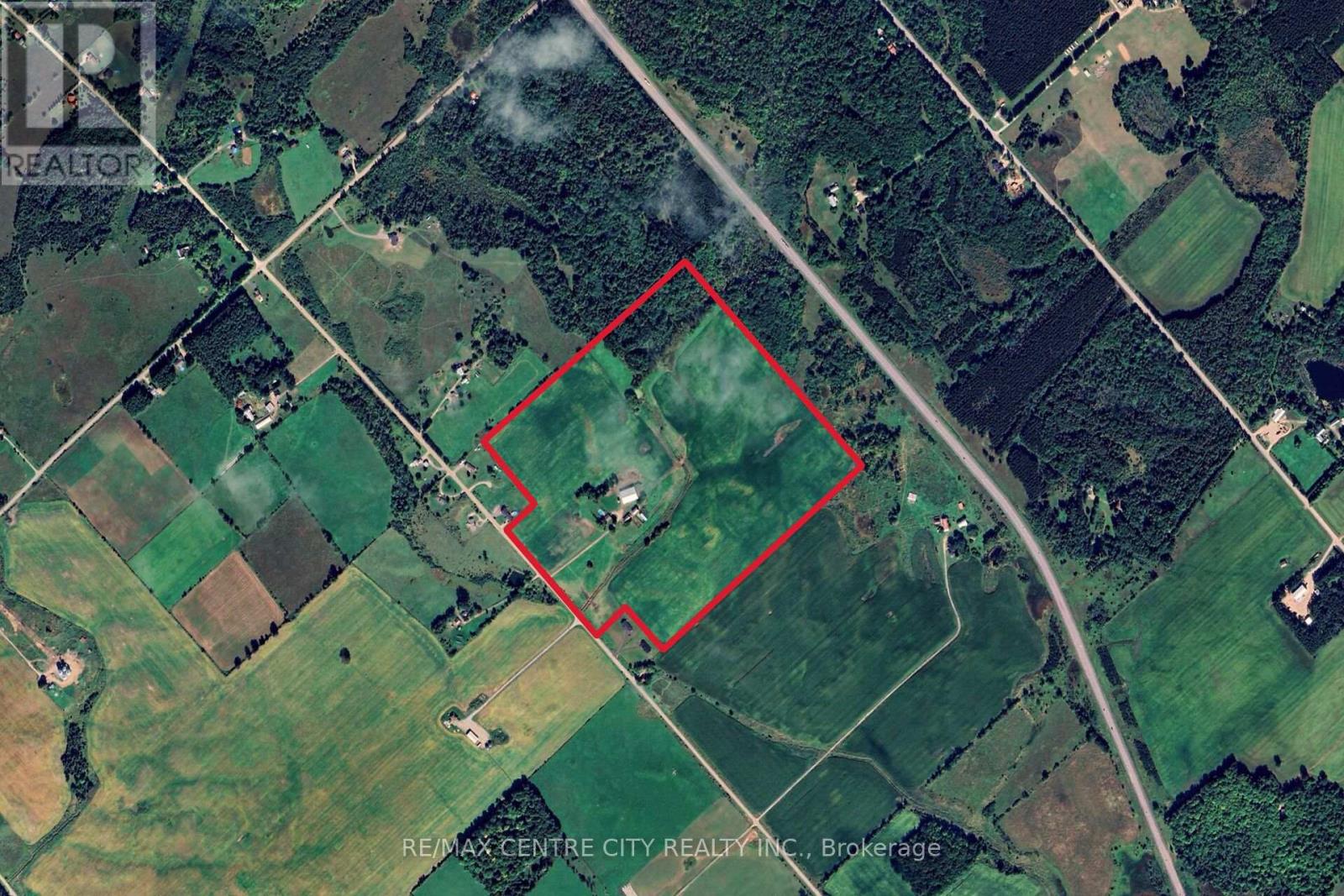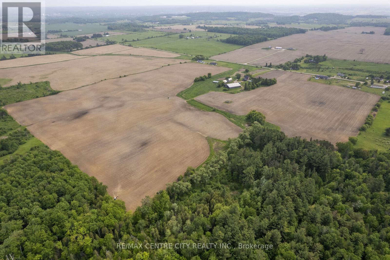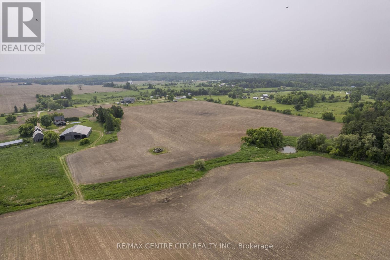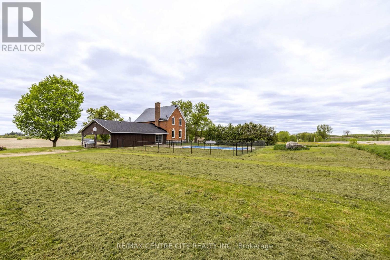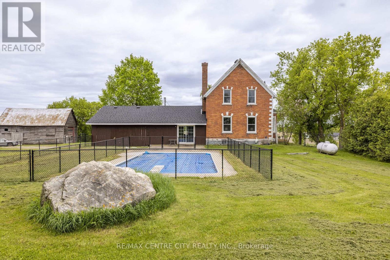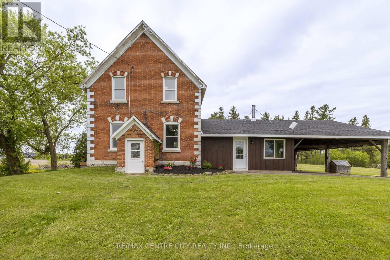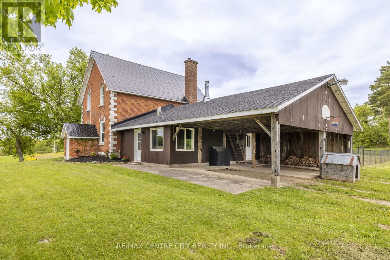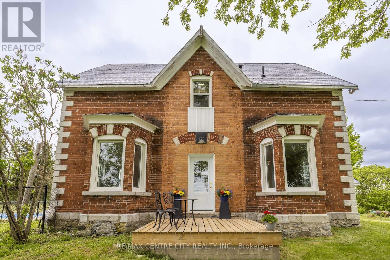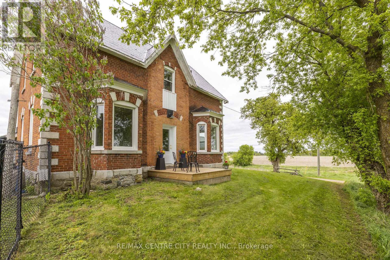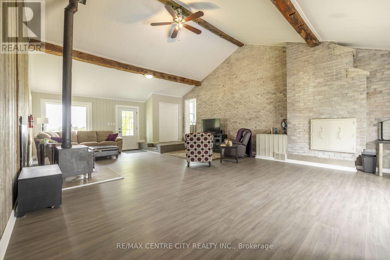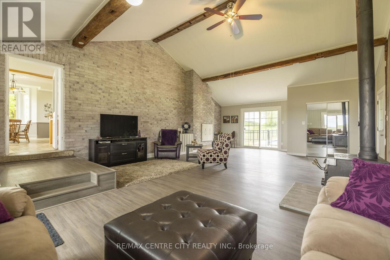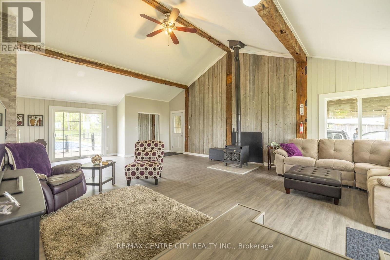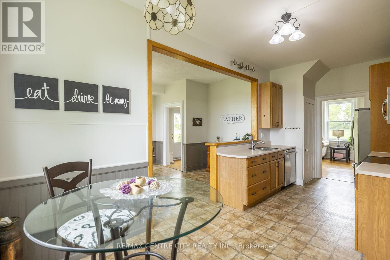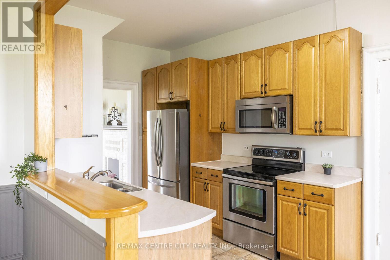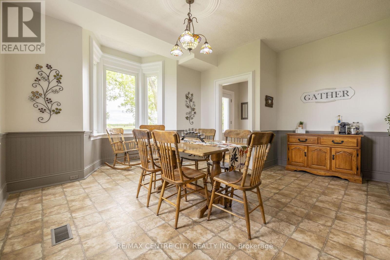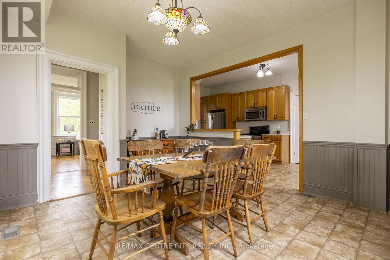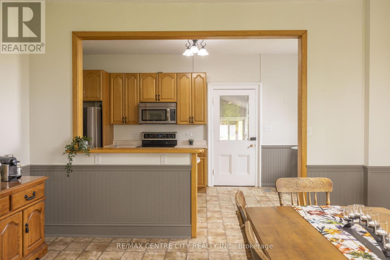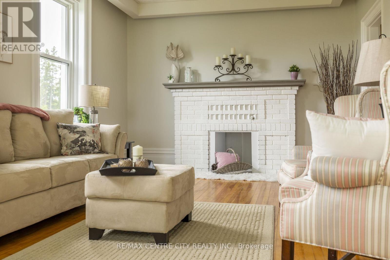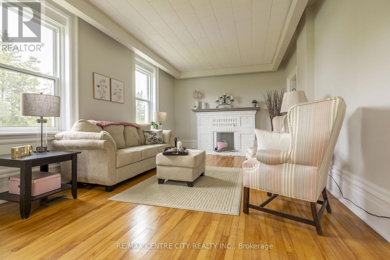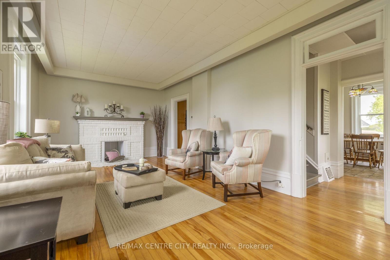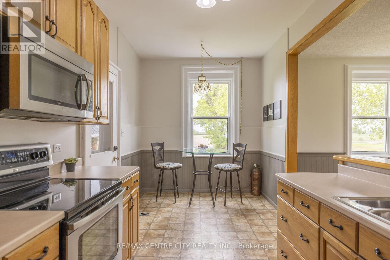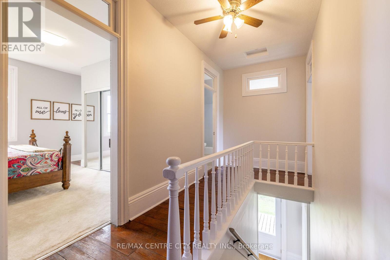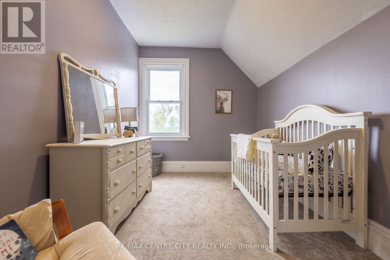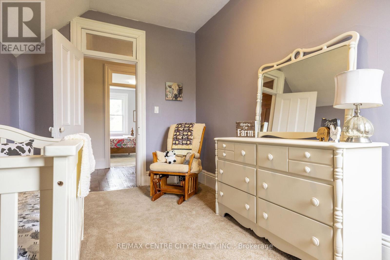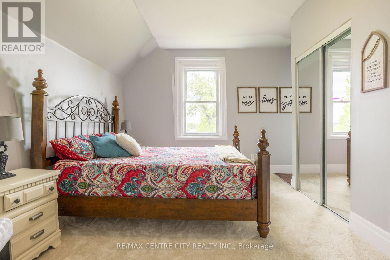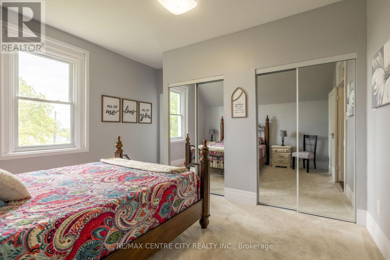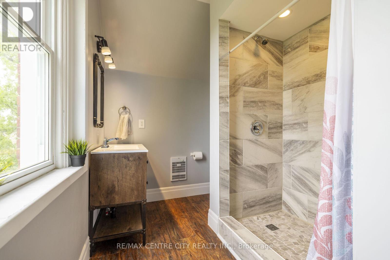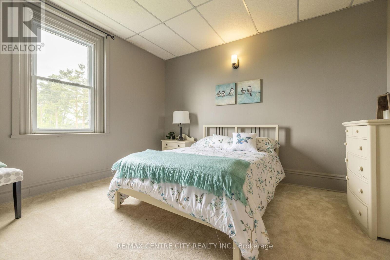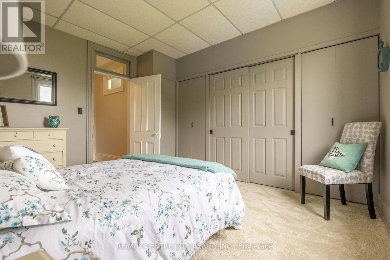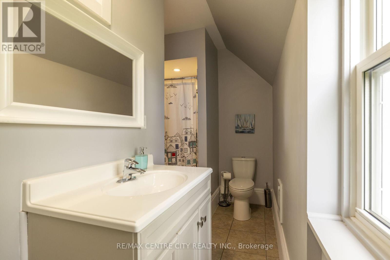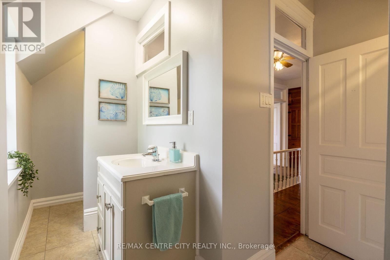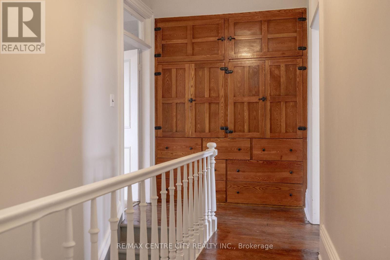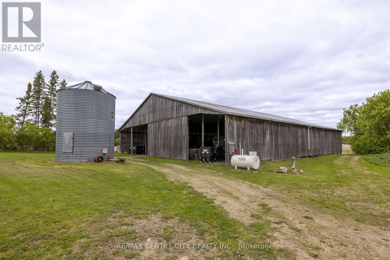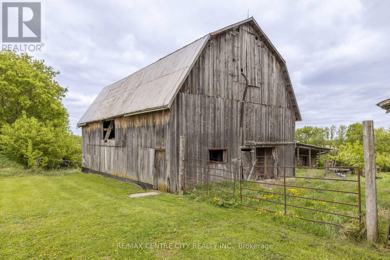3 Bedroom
2 Bathroom
1500 - 2000 sqft
Fireplace
Inground Pool
Not Known
Acreage
$1,250,000
95 acre farm located just outside of the beautiful town of Renfrew, just off of HWY 17 and 45 minutes NW of Ottawa/Kanata. Featuring a well maintained 3 bedroom, 2 bathroom Century home, 3 great outbuildings and 70 cultivated acres, this farm would make for a great spot for your business and/or to build family dreams. The land is randomly tile drained and made up of productive soils that are suitable for many high value uses: cash crop, market garden, orchard, grass-fed livestock etc.! The NW corner of the property features a small pond and a ~8 acre forest that is mostly made up of mature white pine, creating another potential source of income. The house has a very private setting on top of a hill and offers a great combination of country charm with spacious living areas that have a modern feel. One of the key features is the huge family room with a cozy wood stove. The inground pool which had a new liner installed 3 years ago will be ready for you and your family to enjoy this summer. The large pole shed can be used for all your storage or livestock housing needs. The small barn is set up with a small yard & gates to accommodate livestock of many kinds. The small shop is great for equipment maintenance or additional storage needs. (id:41954)
Property Details
|
MLS® Number
|
X12223425 |
|
Property Type
|
Agriculture |
|
Community Name
|
540 - Renfrew |
|
Farm Type
|
Farm |
|
Parking Space Total
|
12 |
|
Pool Type
|
Inground Pool |
|
Structure
|
Barn, Workshop |
Building
|
Bathroom Total
|
2 |
|
Bedrooms Above Ground
|
3 |
|
Bedrooms Total
|
3 |
|
Appliances
|
Water Heater, Dishwasher, Dryer, Stove, Washer, Refrigerator |
|
Basement Development
|
Unfinished |
|
Basement Type
|
Partial (unfinished) |
|
Exterior Finish
|
Brick |
|
Fireplace Present
|
Yes |
|
Fireplace Type
|
Woodstove |
|
Heating Fuel
|
Propane |
|
Heating Type
|
Not Known |
|
Stories Total
|
2 |
|
Size Interior
|
1500 - 2000 Sqft |
Parking
Land
|
Acreage
|
Yes |
|
Size Depth
|
1984 Ft ,2 In |
|
Size Frontage
|
986 Ft ,4 In |
|
Size Irregular
|
986.4 X 1984.2 Ft |
|
Size Total Text
|
986.4 X 1984.2 Ft|50 - 100 Acres |
Rooms
| Level |
Type |
Length |
Width |
Dimensions |
|
Second Level |
Primary Bedroom |
12.11 m |
10.5 m |
12.11 m x 10.5 m |
|
Second Level |
Bathroom |
|
|
Measurements not available |
|
Second Level |
Bedroom |
12.8 m |
8.4 m |
12.8 m x 8.4 m |
|
Second Level |
Bedroom |
12.8 m |
11.2 m |
12.8 m x 11.2 m |
|
Second Level |
Bathroom |
|
|
Measurements not available |
|
Main Level |
Foyer |
7 m |
5.4 m |
7 m x 5.4 m |
|
Main Level |
Living Room |
12 m |
21.4 m |
12 m x 21.4 m |
|
Main Level |
Kitchen |
20 m |
8.3 m |
20 m x 8.3 m |
|
Main Level |
Dining Room |
15.1 m |
12.6 m |
15.1 m x 12.6 m |
|
Main Level |
Family Room |
19.8 m |
30.8 m |
19.8 m x 30.8 m |
Utilities
https://www.realtor.ca/real-estate/28473807/730-garden-of-eden-road-renfrew-540-renfrew
