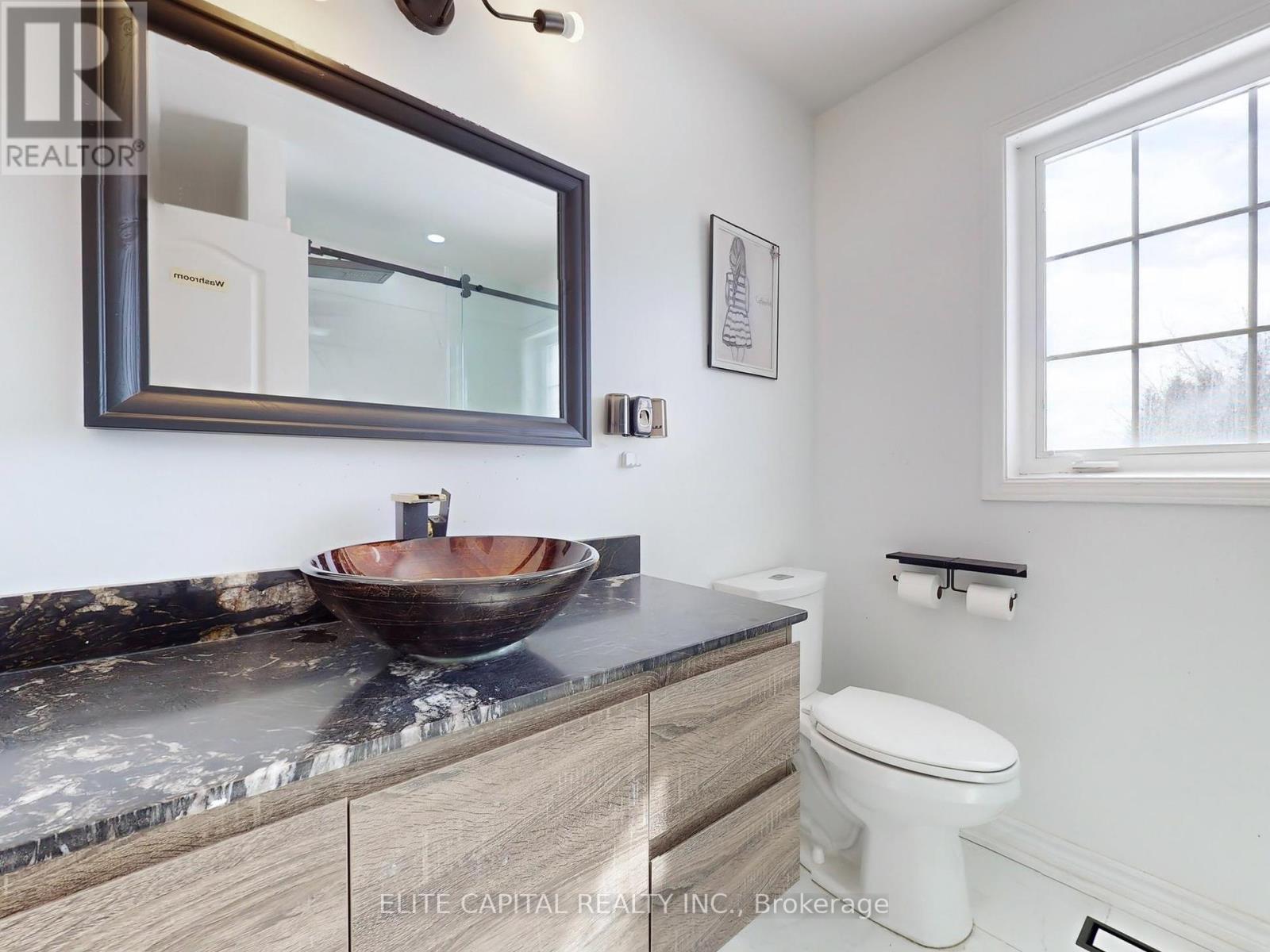6 Bedroom
4 Bathroom
Fireplace
Central Air Conditioning
Forced Air
$1,386,000
Welcome to this stunning 4-bedroom home backing onto a serene ravine in Fletchers Meadow! This beautifully renovated, open-concept home features modern finishes throughout, including hardwood flooring on the main and upper levels. A breathtaking grand chandelier graces the two-story foyer, adding an elegant touch as you step inside. Large windows, including in the basement, flood the space with natural light. A separate entrance leads to a fully equipped 2-bedroom basement suite, offering excellent income potential.Upgrades include elegant steel double doors, a granite countertop, an interlocked driveway, and a convenient main-floor laundry room. The home also boasts a double-car garage with inside access. Enjoy your private peaceful nature view over breakfast while being just steps from a bus stop through your backyard walkway. A true turnkey opportunity! (id:41954)
Property Details
|
MLS® Number
|
W11984852 |
|
Property Type
|
Single Family |
|
Community Name
|
Fletcher's Meadow |
|
Parking Space Total
|
5 |
Building
|
Bathroom Total
|
4 |
|
Bedrooms Above Ground
|
4 |
|
Bedrooms Below Ground
|
2 |
|
Bedrooms Total
|
6 |
|
Appliances
|
Dishwasher, Dryer, Oven, Refrigerator, Stove, Washer, Window Coverings |
|
Basement Development
|
Finished |
|
Basement Features
|
Separate Entrance |
|
Basement Type
|
N/a (finished) |
|
Construction Style Attachment
|
Detached |
|
Cooling Type
|
Central Air Conditioning |
|
Exterior Finish
|
Brick |
|
Fireplace Present
|
Yes |
|
Flooring Type
|
Hardwood |
|
Foundation Type
|
Concrete |
|
Half Bath Total
|
1 |
|
Heating Fuel
|
Natural Gas |
|
Heating Type
|
Forced Air |
|
Stories Total
|
2 |
|
Type
|
House |
|
Utility Water
|
Municipal Water |
Parking
Land
|
Acreage
|
No |
|
Sewer
|
Sanitary Sewer |
|
Size Depth
|
95 Ft ,1 In |
|
Size Frontage
|
44 Ft ,11 In |
|
Size Irregular
|
44.95 X 95.14 Ft |
|
Size Total Text
|
44.95 X 95.14 Ft |
|
Zoning Description
|
Single Family Residence |
Rooms
| Level |
Type |
Length |
Width |
Dimensions |
|
Basement |
Bedroom 2 |
4.27 m |
4.27 m |
4.27 m x 4.27 m |
|
Basement |
Recreational, Games Room |
|
|
Measurements not available |
|
Basement |
Bedroom |
2.9 m |
3.2 m |
2.9 m x 3.2 m |
|
Main Level |
Living Room |
5.49 m |
3.51 m |
5.49 m x 3.51 m |
|
Main Level |
Dining Room |
4.88 m |
3.51 m |
4.88 m x 3.51 m |
|
Main Level |
Kitchen |
3.5 m |
2.75 m |
3.5 m x 2.75 m |
|
Main Level |
Eating Area |
4.42 m |
2.84 m |
4.42 m x 2.84 m |
|
Upper Level |
Primary Bedroom |
5.59 m |
3.96 m |
5.59 m x 3.96 m |
|
Upper Level |
Bedroom 2 |
3.07 m |
3.2 m |
3.07 m x 3.2 m |
|
Upper Level |
Bedroom 3 |
3.51 m |
3.05 m |
3.51 m x 3.05 m |
|
Upper Level |
Bedroom 4 |
3.5 m |
3.28 m |
3.5 m x 3.28 m |
https://www.realtor.ca/real-estate/27944384/73-woodvalley-drive-brampton-fletchers-meadow-fletchers-meadow































