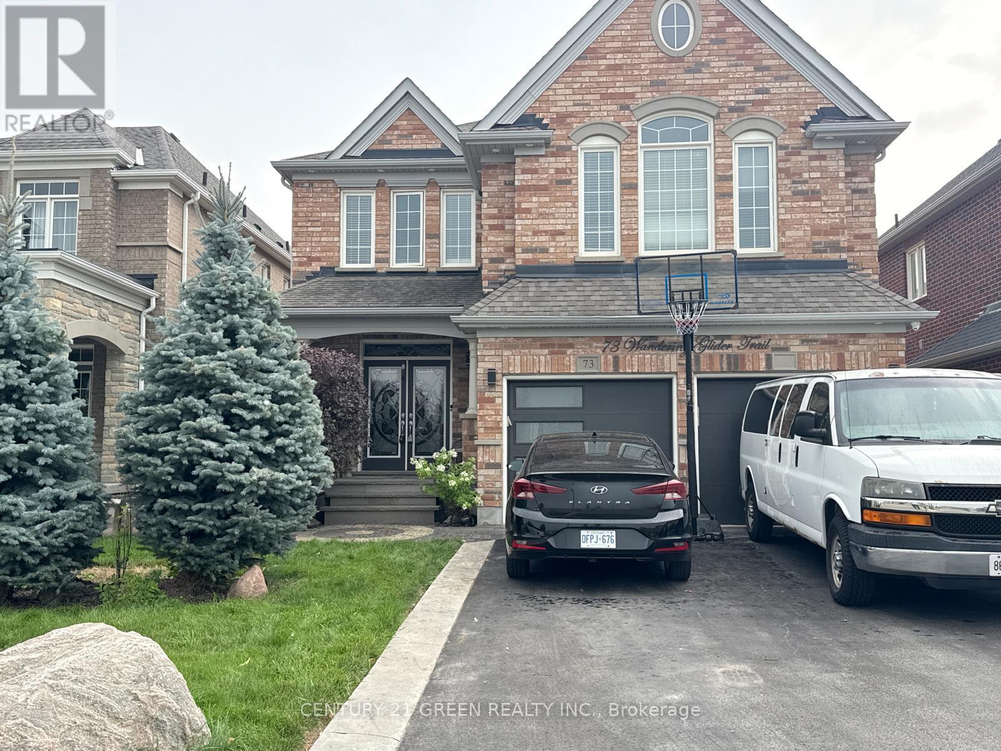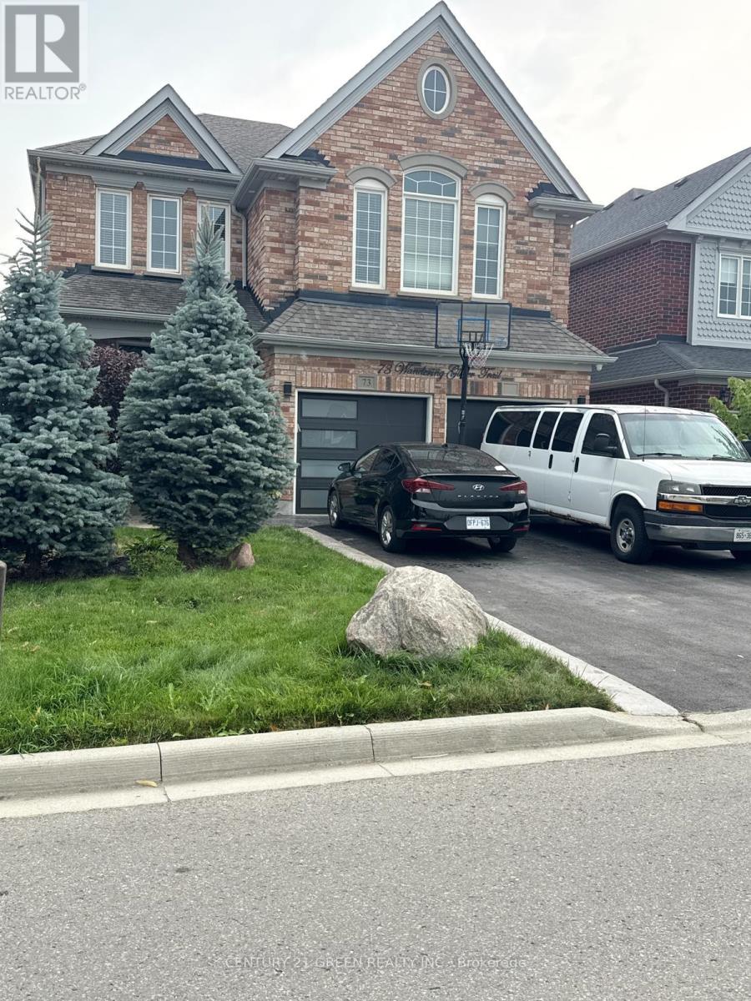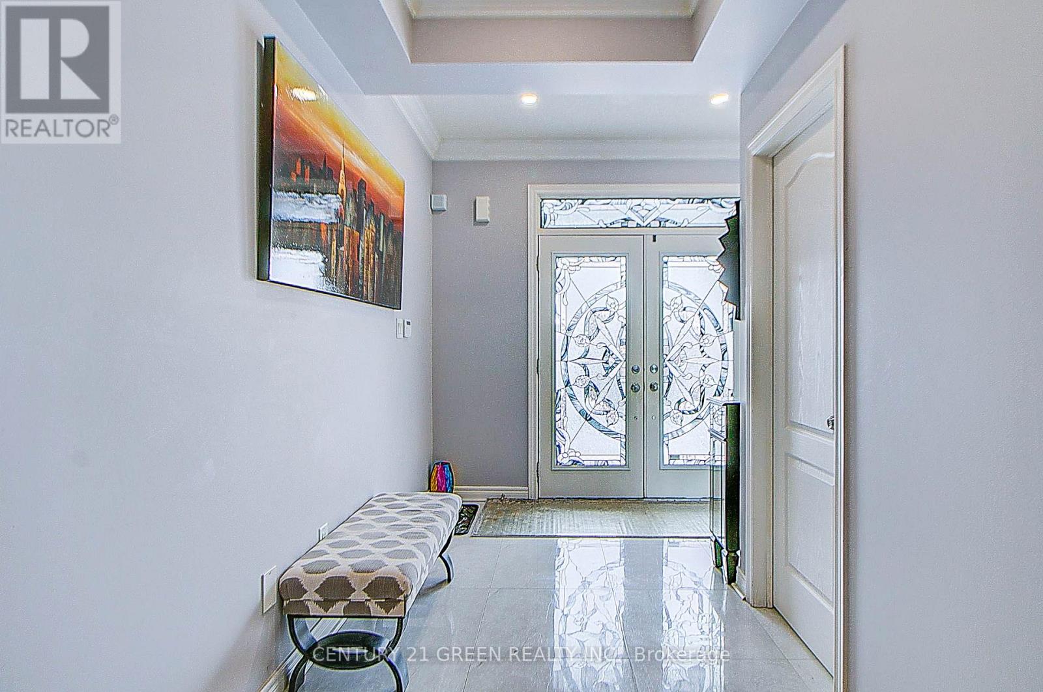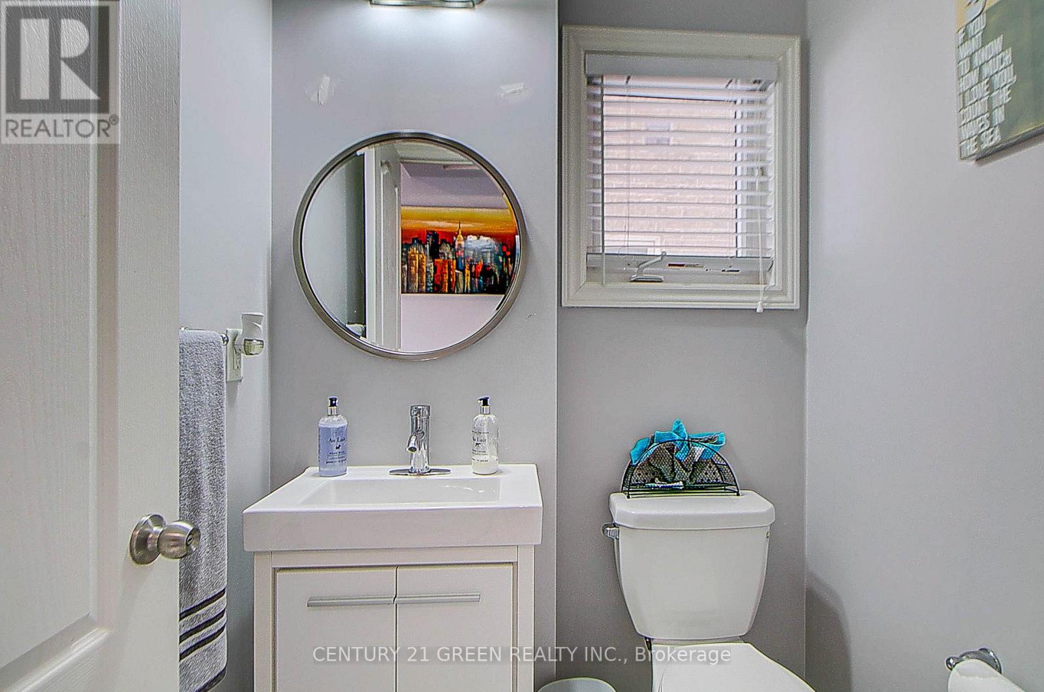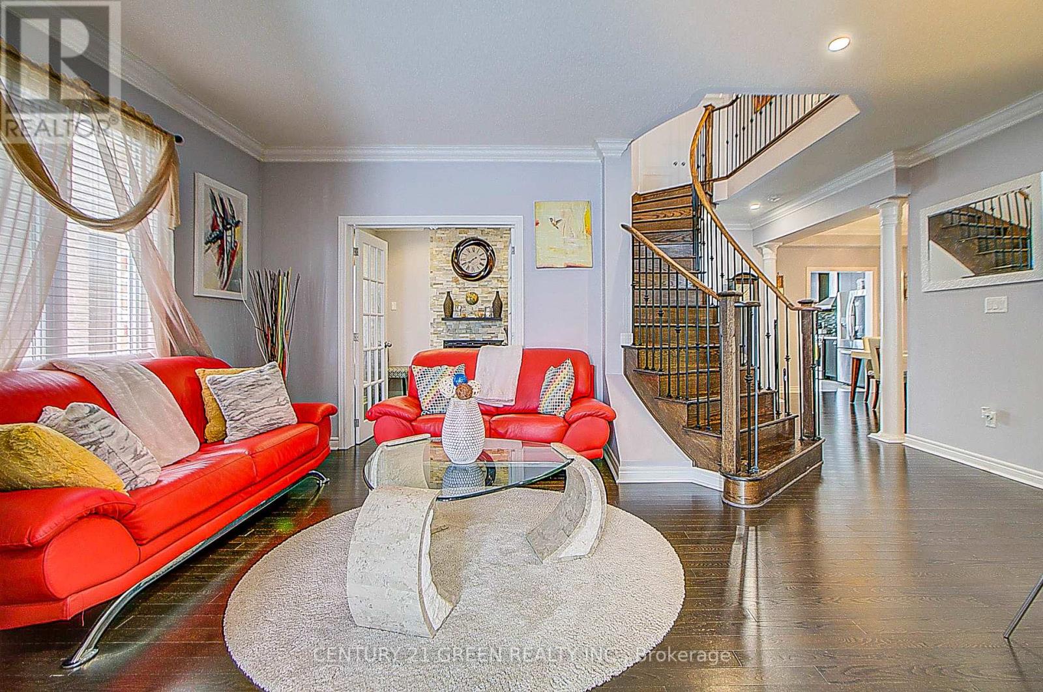7 Bedroom
5 Bathroom
3000 - 3500 sqft
Central Air Conditioning
Forced Air
$1,349,900
Welcome to 73 Wandering Trail where timeless elegance meets modern versatility in the heart of Bradford's prestigious Summerlyn Village. This beautifully maintained residence offers an expansive 13-room layout spanning over 3,000 sq ft above grade, with room to grow and entertain in style. Step inside to find a bright, open-concept main floor designed for both luxury and function. The spacious second-floor family room offers flexibility perfect as a media lounge or easily convertible into a 5th upstairs bedroom. Downstairs, a professionally finished basement features a sleek 3-bedroom apartment with a separate entrance, pot lights throughout, its own kitchen and private laundry ideal for extended family, in-laws, or rental income potential. Situated directly across from serene Isabella Park, this home is minutes from top-rated schools, vibrant shops, a modern community center, library, and scenic trails. Commuters will love the proximity to GO Transit and Hwy 400, making travel effortless. Whether you are looking for space, income potential, or a quiet place to grow your family this exceptional home checks every box. (id:41954)
Property Details
|
MLS® Number
|
N12344267 |
|
Property Type
|
Single Family |
|
Community Name
|
Bradford |
|
Equipment Type
|
Water Heater |
|
Parking Space Total
|
6 |
|
Rental Equipment Type
|
Water Heater |
Building
|
Bathroom Total
|
5 |
|
Bedrooms Above Ground
|
4 |
|
Bedrooms Below Ground
|
3 |
|
Bedrooms Total
|
7 |
|
Appliances
|
All |
|
Basement Features
|
Apartment In Basement, Separate Entrance |
|
Basement Type
|
N/a |
|
Construction Style Attachment
|
Detached |
|
Cooling Type
|
Central Air Conditioning |
|
Exterior Finish
|
Brick |
|
Foundation Type
|
Concrete |
|
Half Bath Total
|
1 |
|
Heating Fuel
|
Natural Gas |
|
Heating Type
|
Forced Air |
|
Stories Total
|
2 |
|
Size Interior
|
3000 - 3500 Sqft |
|
Type
|
House |
|
Utility Water
|
Municipal Water |
Parking
Land
|
Acreage
|
No |
|
Sewer
|
Sanitary Sewer |
|
Size Depth
|
113 Ft ,9 In |
|
Size Frontage
|
40 Ft ,4 In |
|
Size Irregular
|
40.4 X 113.8 Ft |
|
Size Total Text
|
40.4 X 113.8 Ft |
Rooms
| Level |
Type |
Length |
Width |
Dimensions |
|
Second Level |
Primary Bedroom |
5.18 m |
4.26 m |
5.18 m x 4.26 m |
|
Second Level |
Bedroom 2 |
3.74 m |
3.65 m |
3.74 m x 3.65 m |
|
Second Level |
Bedroom 3 |
3.65 m |
3.53 m |
3.65 m x 3.53 m |
|
Second Level |
Bedroom 4 |
3.08 m |
3.07 m |
3.08 m x 3.07 m |
|
Basement |
Bedroom |
4.24 m |
3.34 m |
4.24 m x 3.34 m |
|
Basement |
Bedroom |
3.33 m |
3.09 m |
3.33 m x 3.09 m |
|
Basement |
Bedroom |
4.2 m |
2.7 m |
4.2 m x 2.7 m |
|
Ground Level |
Family Room |
4.57 m |
3.96 m |
4.57 m x 3.96 m |
|
Ground Level |
Office |
3.32 m |
2.77 m |
3.32 m x 2.77 m |
|
Ground Level |
Living Room |
3.77 m |
3.35 m |
3.77 m x 3.35 m |
|
Ground Level |
Dining Room |
4.29 m |
4 m |
4.29 m x 4 m |
https://www.realtor.ca/real-estate/28732697/73-wandering-glider-trail-bradford-west-gwillimbury-bradford-bradford
