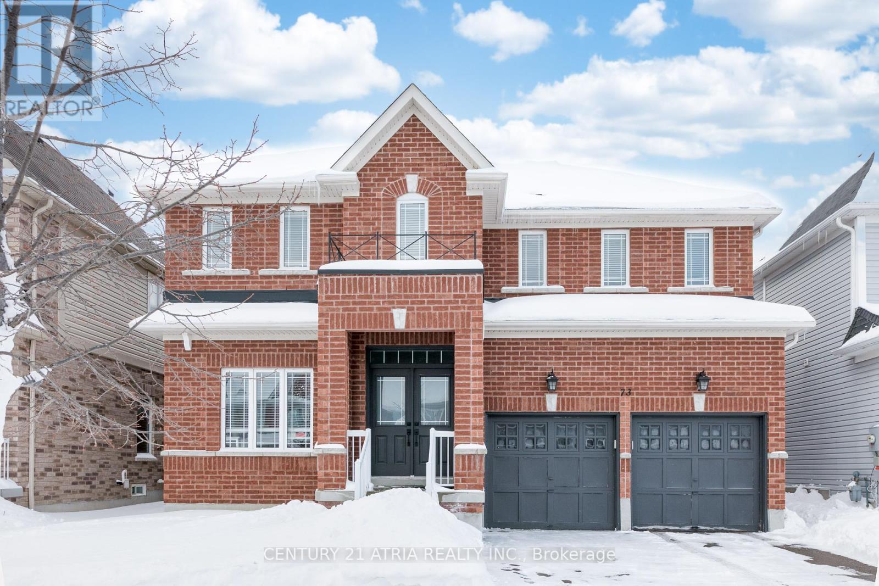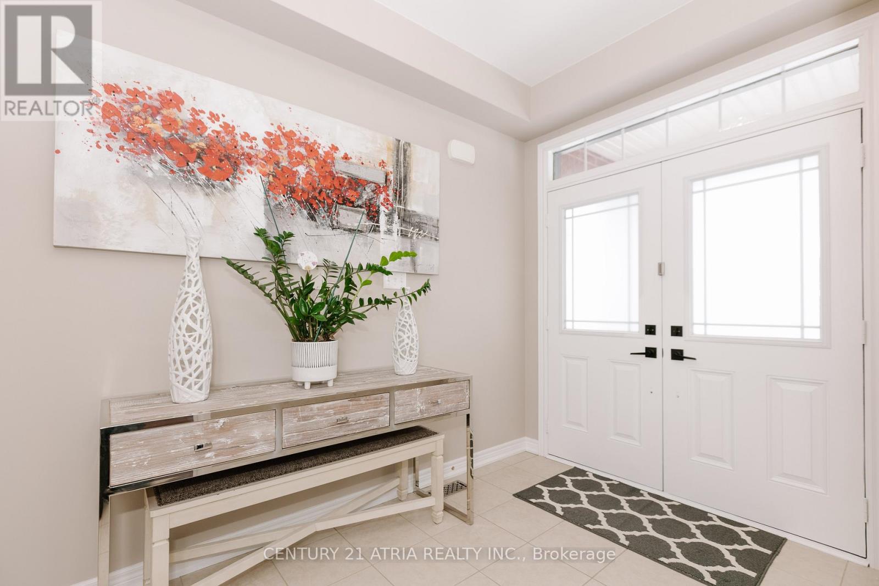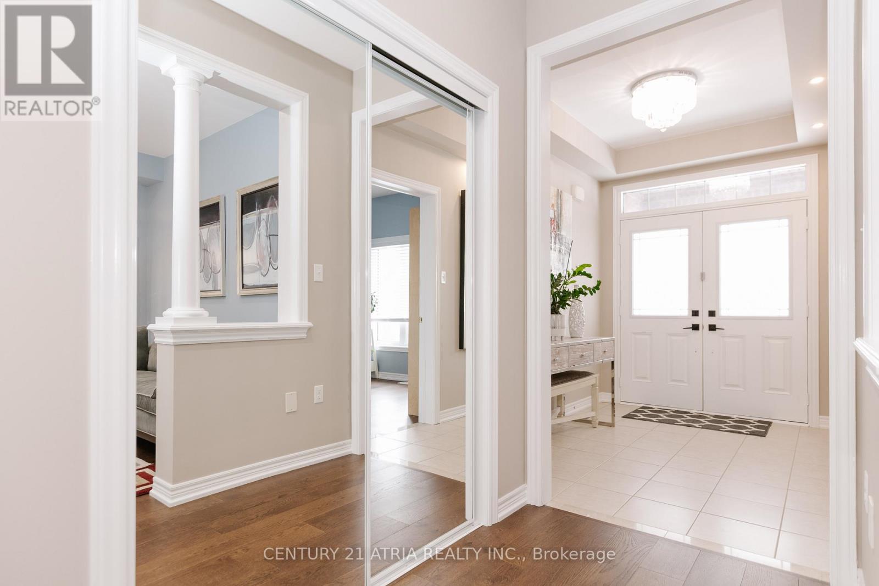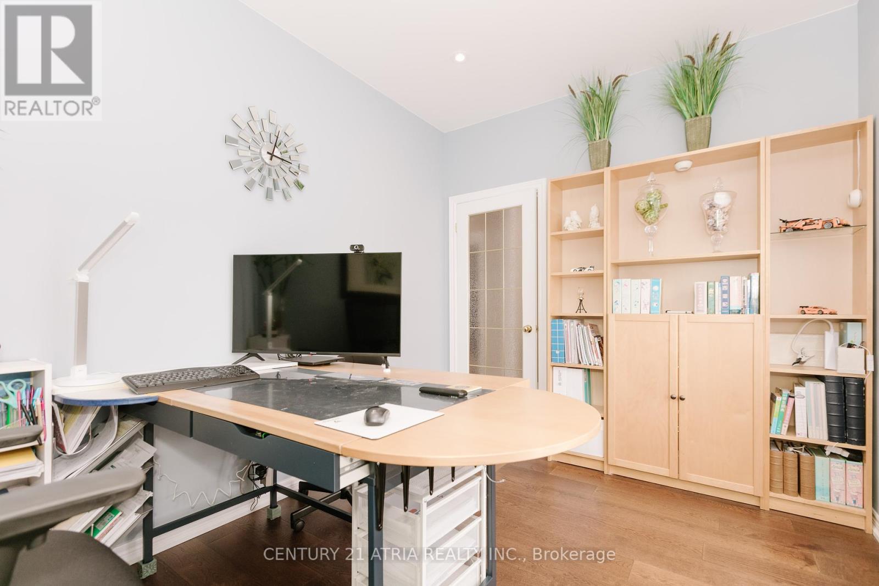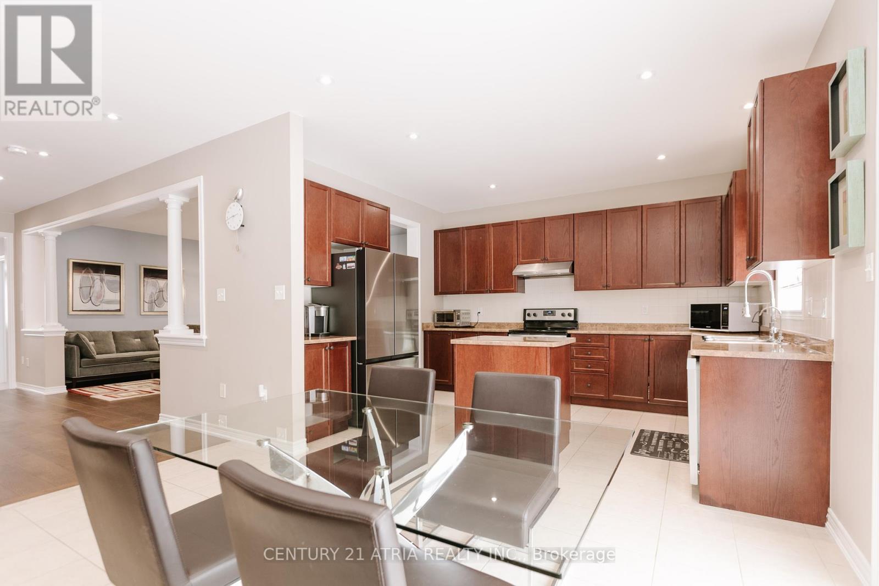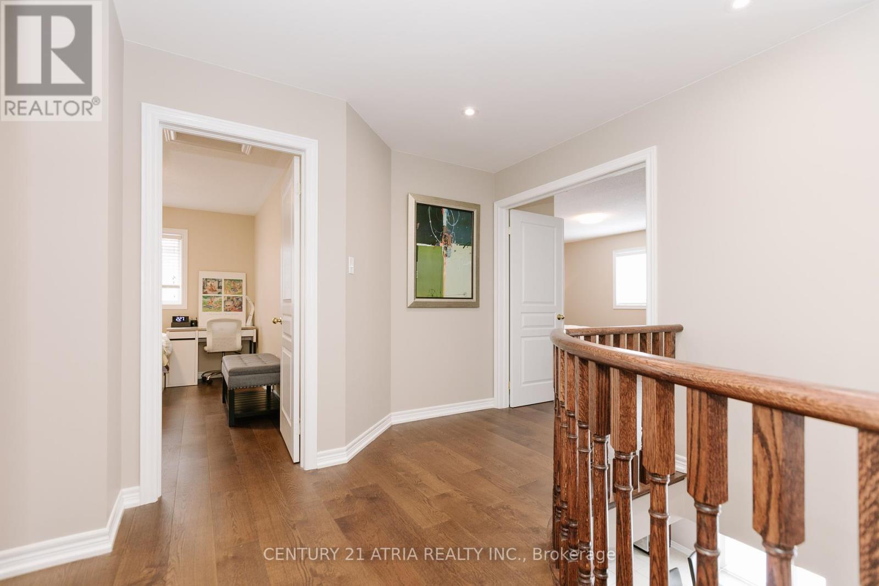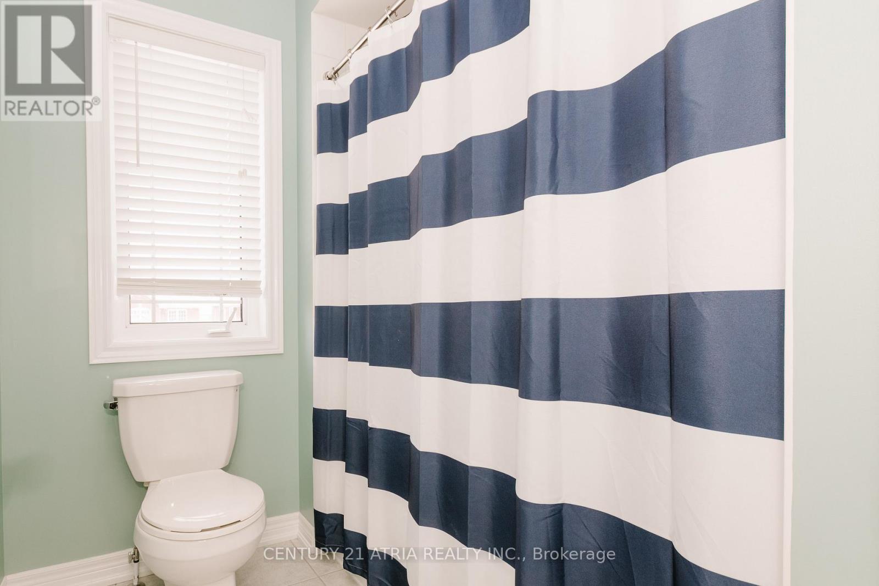4 Bedroom
6 Bathroom
Fireplace
Central Air Conditioning
Forced Air
$1,268,000
Well-kept and bright 4-bed detached home conveniently located in the desirable Keswick south community. Minutes to primary school, Lake Simcoe, the Marina, boat launch, Parks, Shopping,404-5 mins drive, and Restaurants. Newmarket-15 mins, Richmond Hill/Markham-30 mins, 1 hour to Toronto w/GO Bus. A 4-minute drive to a Multi-Use Recreation Complex (MURC). The house is built with tasty finishings. Enjoy a stunning layout featuring a spacious family room with a soaring17-foot open-to-above ceiling, large windows, and a cozy fireplace on the main floor. The double front door entry welcomes you into a home with ceramic and hardwood flooring throughout. Additionally, the laundry room is conveniently located on the main floor with direct garage access, upstairs with 4 spacious bedrooms and a bright seating area overlooking the family room. The primary bedroom is bright and grand with a walk-in closet and a 4-piece ensuite. All other bedrooms have double closets and large windows. Spotlights and smooth ceilings throughout. (id:41954)
Property Details
|
MLS® Number
|
N11981604 |
|
Property Type
|
Single Family |
|
Community Name
|
Keswick South |
|
Equipment Type
|
Water Heater - Gas |
|
Features
|
Irregular Lot Size, Carpet Free |
|
Parking Space Total
|
6 |
|
Rental Equipment Type
|
Water Heater - Gas |
Building
|
Bathroom Total
|
6 |
|
Bedrooms Above Ground
|
4 |
|
Bedrooms Total
|
4 |
|
Amenities
|
Fireplace(s) |
|
Appliances
|
Water Heater, Dishwasher, Dryer, Humidifier, Refrigerator, Stove, Washer, Water Softener, Window Coverings |
|
Basement Type
|
Full |
|
Construction Style Attachment
|
Detached |
|
Cooling Type
|
Central Air Conditioning |
|
Exterior Finish
|
Brick |
|
Fireplace Present
|
Yes |
|
Flooring Type
|
Hardwood, Ceramic |
|
Foundation Type
|
Concrete |
|
Half Bath Total
|
1 |
|
Heating Fuel
|
Natural Gas |
|
Heating Type
|
Forced Air |
|
Stories Total
|
2 |
|
Type
|
House |
|
Utility Water
|
Municipal Water |
Parking
Land
|
Acreage
|
No |
|
Sewer
|
Sanitary Sewer |
|
Size Depth
|
88 Ft ,7 In |
|
Size Frontage
|
44 Ft ,11 In |
|
Size Irregular
|
44.95 X 88.61 Ft |
|
Size Total Text
|
44.95 X 88.61 Ft |
|
Zoning Description
|
Res |
Rooms
| Level |
Type |
Length |
Width |
Dimensions |
|
Second Level |
Bedroom 4 |
4.27 m |
3.2 m |
4.27 m x 3.2 m |
|
Second Level |
Den |
3.35 m |
2.45 m |
3.35 m x 2.45 m |
|
Second Level |
Primary Bedroom |
5.32 m |
4.15 m |
5.32 m x 4.15 m |
|
Second Level |
Bedroom 2 |
3.15 m |
2.62 m |
3.15 m x 2.62 m |
|
Second Level |
Bedroom 3 |
3.23 m |
3.15 m |
3.23 m x 3.15 m |
|
Ground Level |
Library |
3.35 m |
2.65 m |
3.35 m x 2.65 m |
|
Ground Level |
Living Room |
11 m |
18.6 m |
11 m x 18.6 m |
|
Ground Level |
Dining Room |
11 m |
18.6 m |
11 m x 18.6 m |
|
Ground Level |
Kitchen |
13.6 m |
9.9 m |
13.6 m x 9.9 m |
|
Ground Level |
Eating Area |
10 m |
13.6 m |
10 m x 13.6 m |
|
Ground Level |
Family Room |
13.6 m |
17 m |
13.6 m x 17 m |
https://www.realtor.ca/real-estate/27937076/73-thornlodge-drive-georgina-keswick-south-keswick-south
