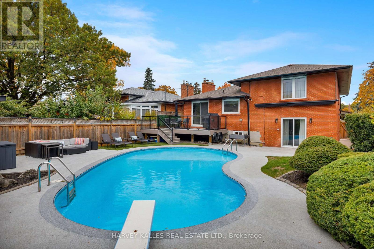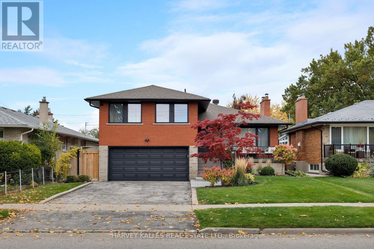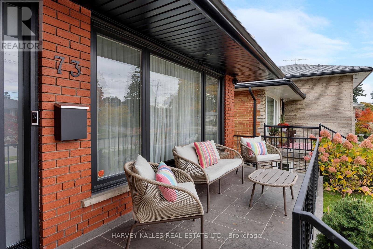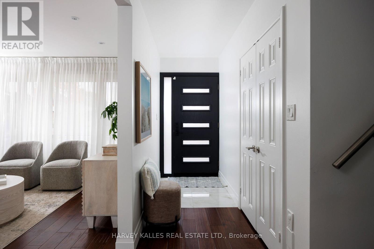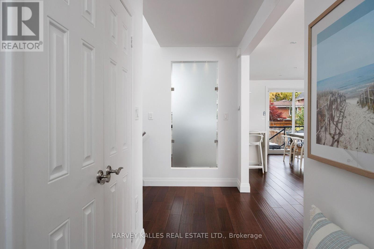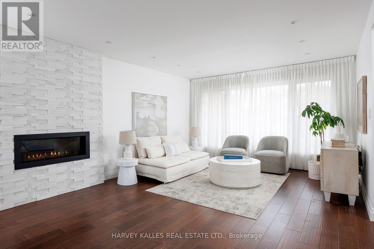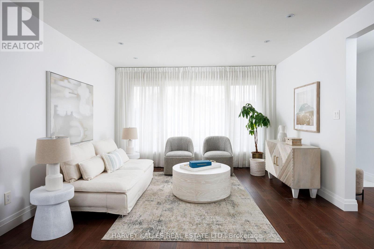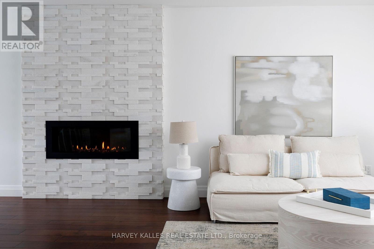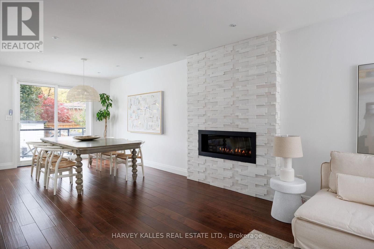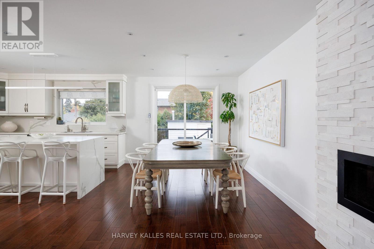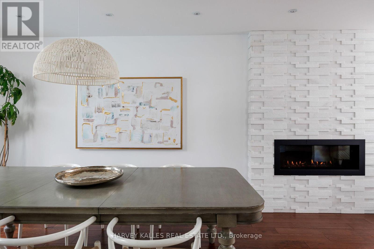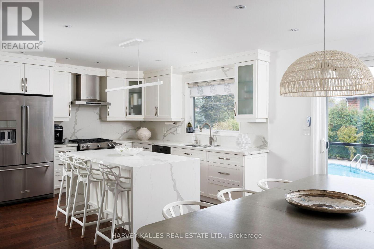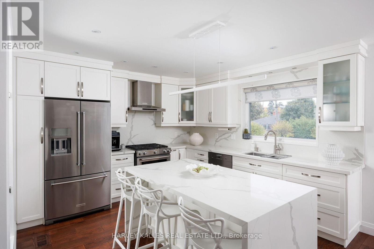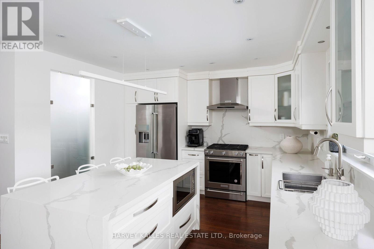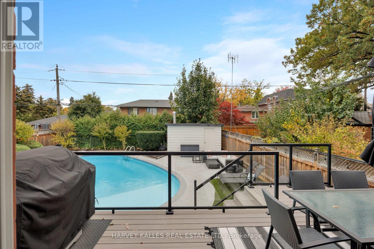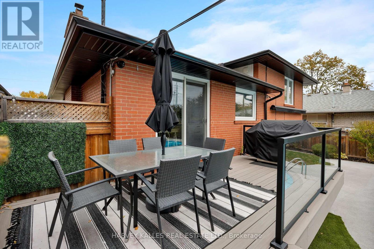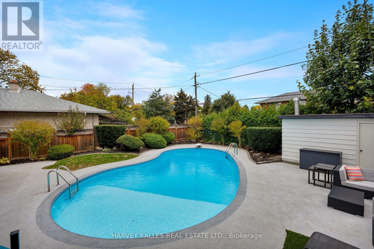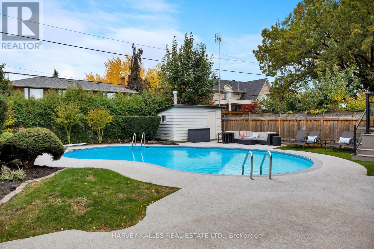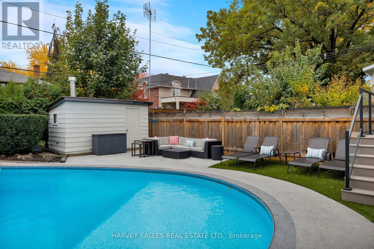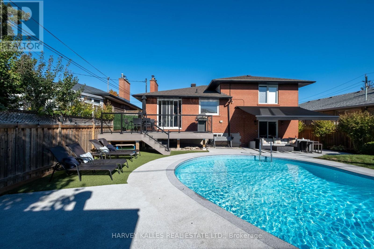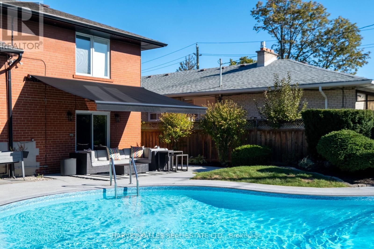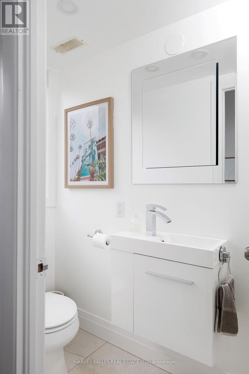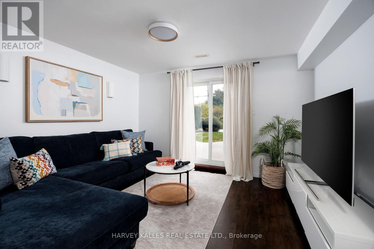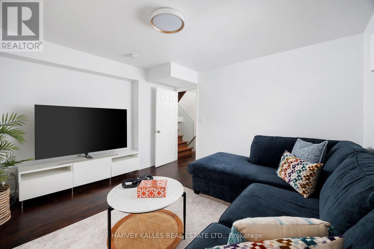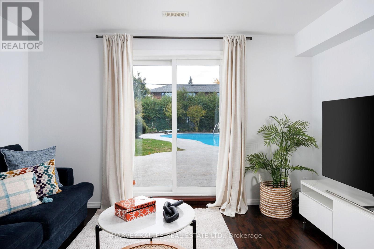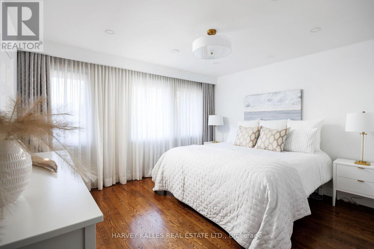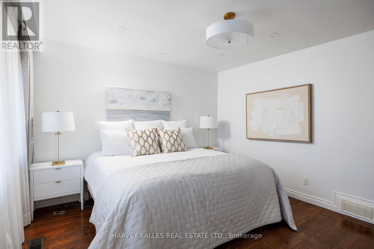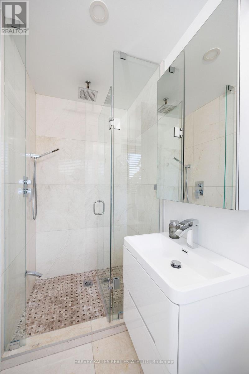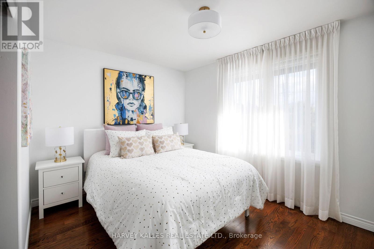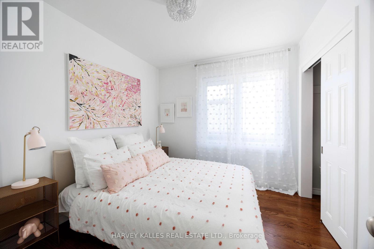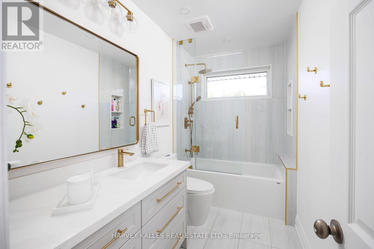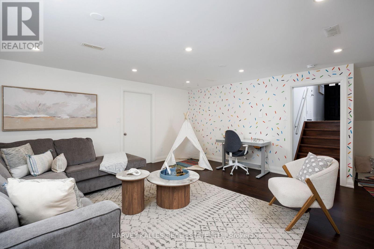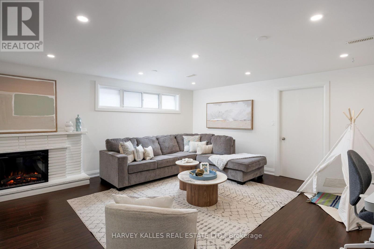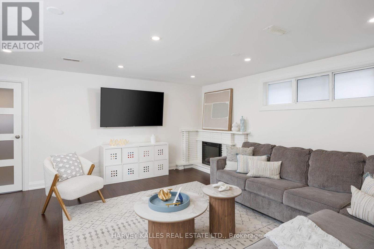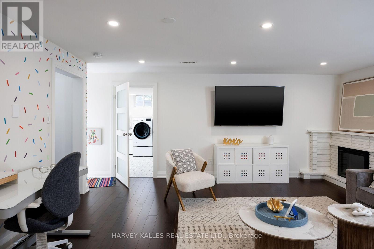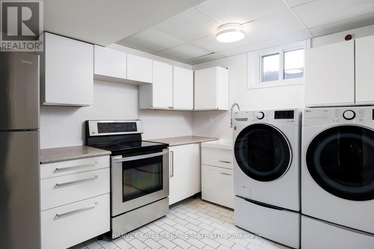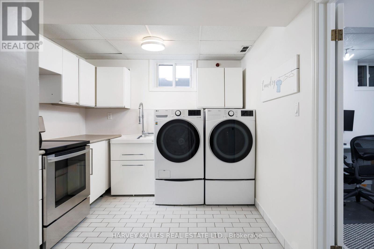4 Bedroom
3 Bathroom
1500 - 2000 sqft
Fireplace
Inground Pool
Central Air Conditioning
Forced Air
$1,698,000
Coming home has never felt so good as rolling up the massive driveway at 73 Summitcrest Drive. Everything is just where it should be in this showstopping 4-level side-split with three bedrooms and three baths located in the highly desirable Royal York Gardens community. A few words may spring to mind when you see the spacious, wide-open floor plan on the main level: "Sophisticated." "Unique." "Breathtaking." To name a few. Then, when you see the walkout to the brand-new deck and lush backyard complete with absolute privacy and an in-ground swimming pool, you will be left absolutely speechless. Inside, all bathrooms have been fully remodelled to provide a spa-like experience without ever leaving the house. The upper level boasts three bedrooms, and the primary features a 3-piece ensuite and a walk-in closet that will inspire even the most dedicated fashionista.The family room is on the main level, with a walkout to the backyard oasis, ensuring a flood of sunshine and fresh air when spending time with your loved ones. Laundry facilities are conveniently located on the lower level, and a double-car garage and driveway provide plenty of parking, a rare plus in Toronto. (id:41954)
Open House
This property has open houses!
Starts at:
2:00 pm
Ends at:
4:00 pm
Property Details
|
MLS® Number
|
W12488226 |
|
Property Type
|
Single Family |
|
Community Name
|
Willowridge-Martingrove-Richview |
|
Amenities Near By
|
Golf Nearby, Park, Public Transit, Schools |
|
Features
|
Carpet Free |
|
Parking Space Total
|
6 |
|
Pool Type
|
Inground Pool |
|
Structure
|
Shed |
Building
|
Bathroom Total
|
3 |
|
Bedrooms Above Ground
|
3 |
|
Bedrooms Below Ground
|
1 |
|
Bedrooms Total
|
4 |
|
Age
|
51 To 99 Years |
|
Appliances
|
Garage Door Opener Remote(s), Central Vacuum, Water Heater, Dishwasher, Dryer, Freezer, Hood Fan, Microwave, Oven, Range, Washer, Window Coverings, Refrigerator |
|
Basement Development
|
Finished |
|
Basement Type
|
N/a (finished) |
|
Construction Style Attachment
|
Detached |
|
Construction Style Split Level
|
Sidesplit |
|
Cooling Type
|
Central Air Conditioning |
|
Exterior Finish
|
Brick |
|
Fireplace Present
|
Yes |
|
Fireplace Total
|
2 |
|
Flooring Type
|
Concrete, Hardwood, Laminate, Vinyl, Tile |
|
Foundation Type
|
Block |
|
Heating Fuel
|
Natural Gas |
|
Heating Type
|
Forced Air |
|
Size Interior
|
1500 - 2000 Sqft |
|
Type
|
House |
|
Utility Water
|
Municipal Water |
Parking
Land
|
Acreage
|
No |
|
Fence Type
|
Fenced Yard |
|
Land Amenities
|
Golf Nearby, Park, Public Transit, Schools |
|
Sewer
|
Sanitary Sewer |
|
Size Depth
|
126 Ft |
|
Size Frontage
|
50 Ft |
|
Size Irregular
|
50 X 126 Ft |
|
Size Total Text
|
50 X 126 Ft|under 1/2 Acre |
Rooms
| Level |
Type |
Length |
Width |
Dimensions |
|
Lower Level |
Office |
2.7 m |
3.57 m |
2.7 m x 3.57 m |
|
Lower Level |
Cold Room |
5.35 m |
1.58 m |
5.35 m x 1.58 m |
|
Lower Level |
Recreational, Games Room |
7.3 m |
5.23 m |
7.3 m x 5.23 m |
|
Lower Level |
Laundry Room |
2.7 m |
3.57 m |
2.7 m x 3.57 m |
|
Main Level |
Living Room |
4.02 m |
5.32 m |
4.02 m x 5.32 m |
|
Main Level |
Dining Room |
2.89 m |
3.57 m |
2.89 m x 3.57 m |
|
Main Level |
Kitchen |
3.95 m |
3.56 m |
3.95 m x 3.56 m |
|
Upper Level |
Primary Bedroom |
3.96 m |
4.4 m |
3.96 m x 4.4 m |
|
Upper Level |
Bedroom |
2.89 m |
2.89 m |
2.89 m x 2.89 m |
|
Upper Level |
Bedroom |
3.96 m |
3.57 m |
3.96 m x 3.57 m |
|
In Between |
Family Room |
3.97 m |
3.57 m |
3.97 m x 3.57 m |
Utilities
|
Cable
|
Available |
|
Electricity
|
Installed |
|
Sewer
|
Installed |
https://www.realtor.ca/real-estate/29045989/73-summitcrest-drive-toronto-willowridge-martingrove-richview-willowridge-martingrove-richview
