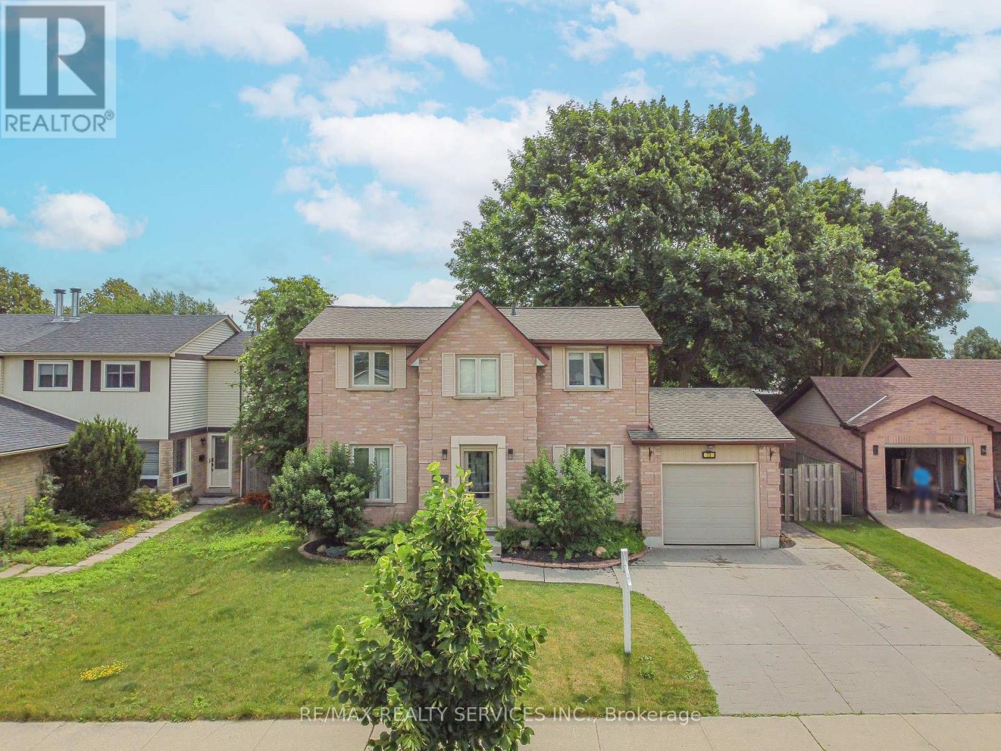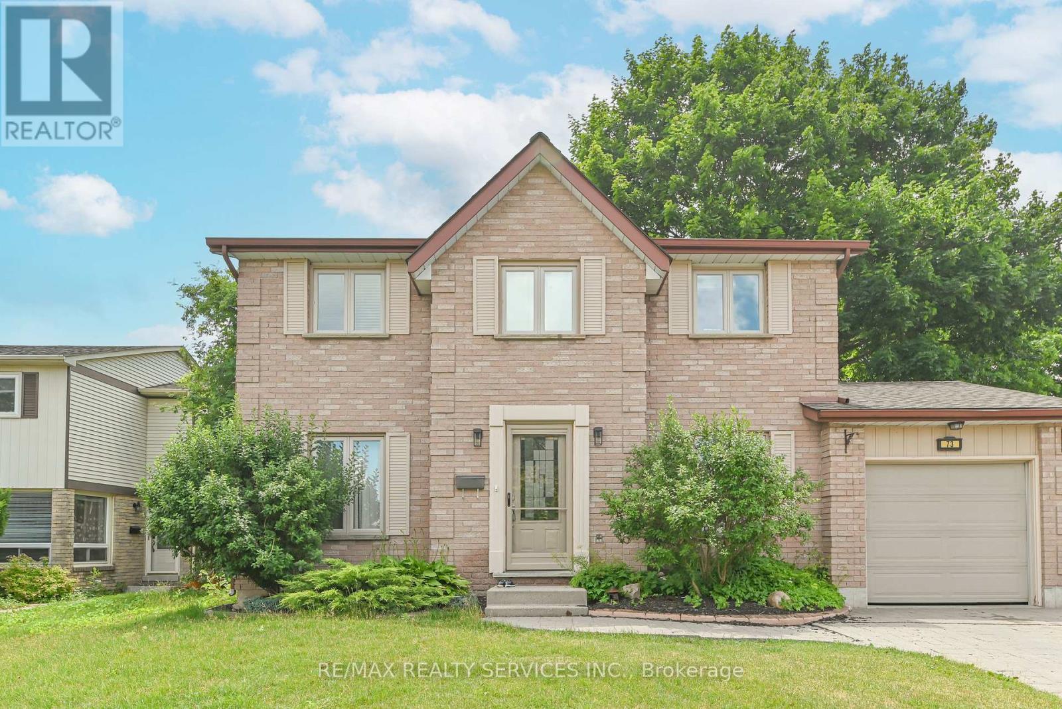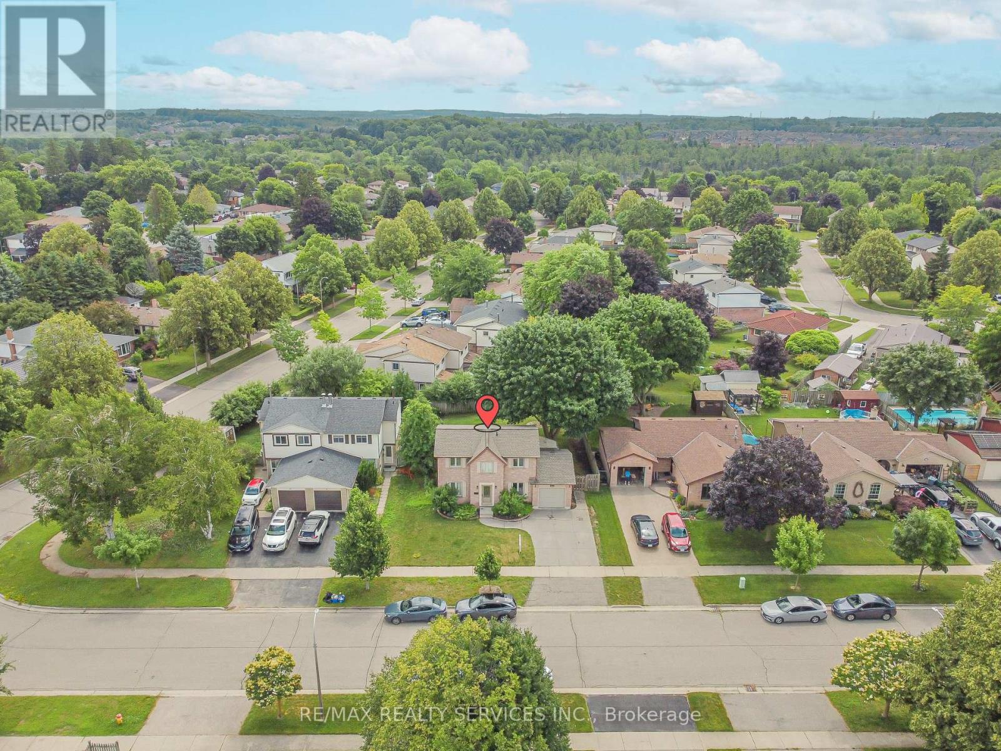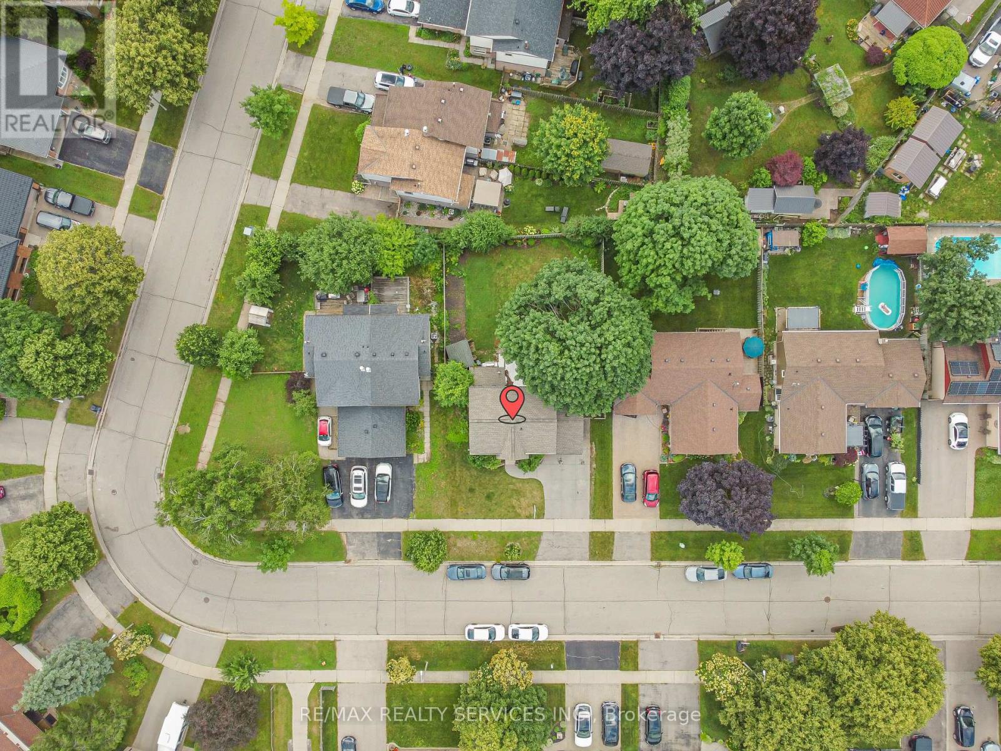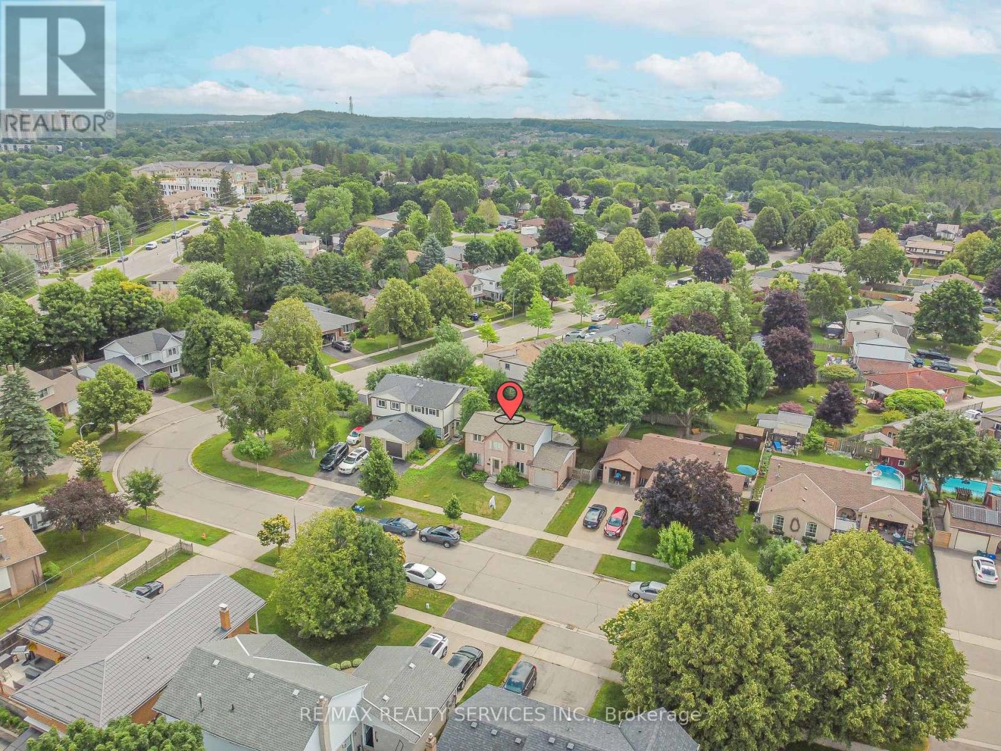3 Bedroom
2 Bathroom
1500 - 2000 sqft
Central Air Conditioning
Forced Air
$749,900
Welcome to 73 Pathfinder Crescent, Kitchener a move-in ready gem in a family-friendly neighborhood. This updated 2-storey home offers comfort, style, and convenience with 3 spacious bedrooms and 2 bathrooms. The heart of the home is the beautifully renovated kitchen (2023), featuring sleek countertops, modern cabinetry, a subway tile backsplash, and newer stainless steel appliances, including a 2023 stove, range hood, and dishwasher, plus a 2022 fridge. The open-concept main floor is perfect for everyday living or hosting friends, with new ceramic tile floors (2023) flowing through the foyer and kitchen. The bright living and dining areas lead to a large covered deck, overlooking a private fenced backyard with a mature tree providing shade and charm perfect for relaxing, entertaining, or playtime with kids or pets. Other highlights include a single-car garage, generous driveway parking, and a roof replaced in 2017.This home is ideally located close to top-rated schools, Conestoga College, parks, shopping centers, public transit, and more. It's a perfect fit for families or first-time buyers looking for a well-cared-for home in a vibrant, welcoming community. Don't miss your chance to make this one yours! (id:41954)
Property Details
|
MLS® Number
|
X12270661 |
|
Property Type
|
Single Family |
|
Parking Space Total
|
3 |
Building
|
Bathroom Total
|
2 |
|
Bedrooms Above Ground
|
3 |
|
Bedrooms Total
|
3 |
|
Basement Development
|
Finished |
|
Basement Type
|
Full (finished) |
|
Construction Style Attachment
|
Detached |
|
Cooling Type
|
Central Air Conditioning |
|
Exterior Finish
|
Brick, Concrete |
|
Foundation Type
|
Poured Concrete |
|
Heating Fuel
|
Natural Gas |
|
Heating Type
|
Forced Air |
|
Stories Total
|
2 |
|
Size Interior
|
1500 - 2000 Sqft |
|
Type
|
House |
|
Utility Water
|
Municipal Water |
Parking
Land
|
Acreage
|
No |
|
Sewer
|
Sanitary Sewer |
|
Size Frontage
|
60 Ft ,1 In |
|
Size Irregular
|
60.1 Ft |
|
Size Total Text
|
60.1 Ft |
Rooms
| Level |
Type |
Length |
Width |
Dimensions |
|
Second Level |
Bathroom |
2.62 m |
2.24 m |
2.62 m x 2.24 m |
|
Second Level |
Primary Bedroom |
4.72 m |
3.1 m |
4.72 m x 3.1 m |
|
Second Level |
Bedroom 2 |
3.1 m |
3.28 m |
3.1 m x 3.28 m |
|
Second Level |
Bedroom 3 |
3.05 m |
3.3 m |
3.05 m x 3.3 m |
|
Basement |
Recreational, Games Room |
5.92 m |
6.02 m |
5.92 m x 6.02 m |
|
Basement |
Utility Room |
3.73 m |
3.07 m |
3.73 m x 3.07 m |
|
Basement |
Bathroom |
1.8 m |
2.74 m |
1.8 m x 2.74 m |
|
Basement |
Laundry Room |
4.65 m |
2.11 m |
4.65 m x 2.11 m |
|
Main Level |
Dining Room |
3.17 m |
2.95 m |
3.17 m x 2.95 m |
|
Main Level |
Kitchen |
5.26 m |
2.95 m |
5.26 m x 2.95 m |
|
Main Level |
Living Room |
6.07 m |
3.28 m |
6.07 m x 3.28 m |
https://www.realtor.ca/real-estate/28575409/73-pathfinder-crescent-kitchener
