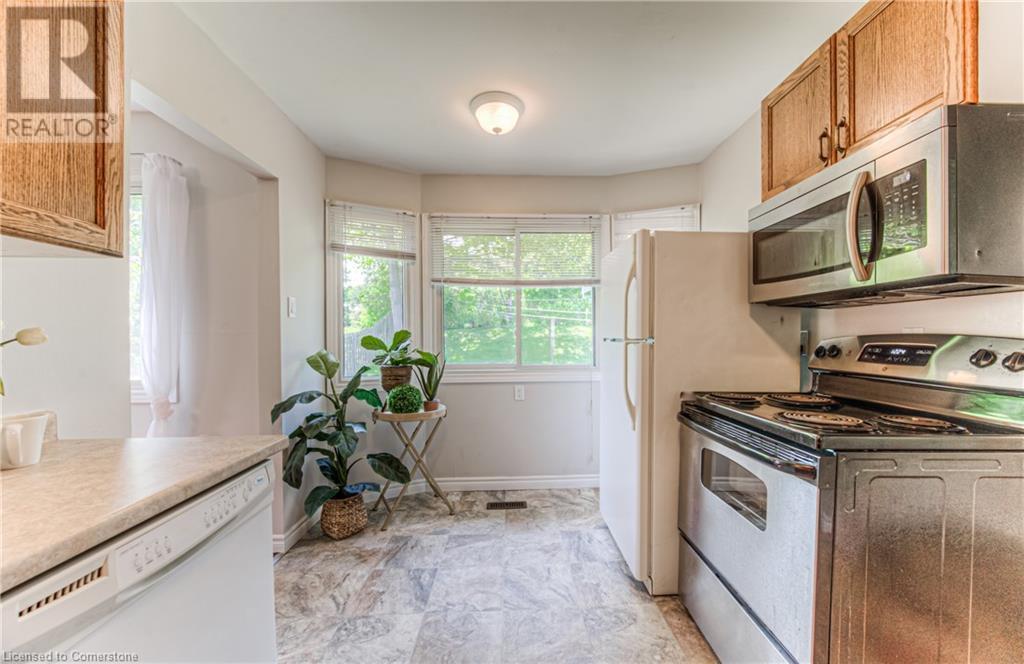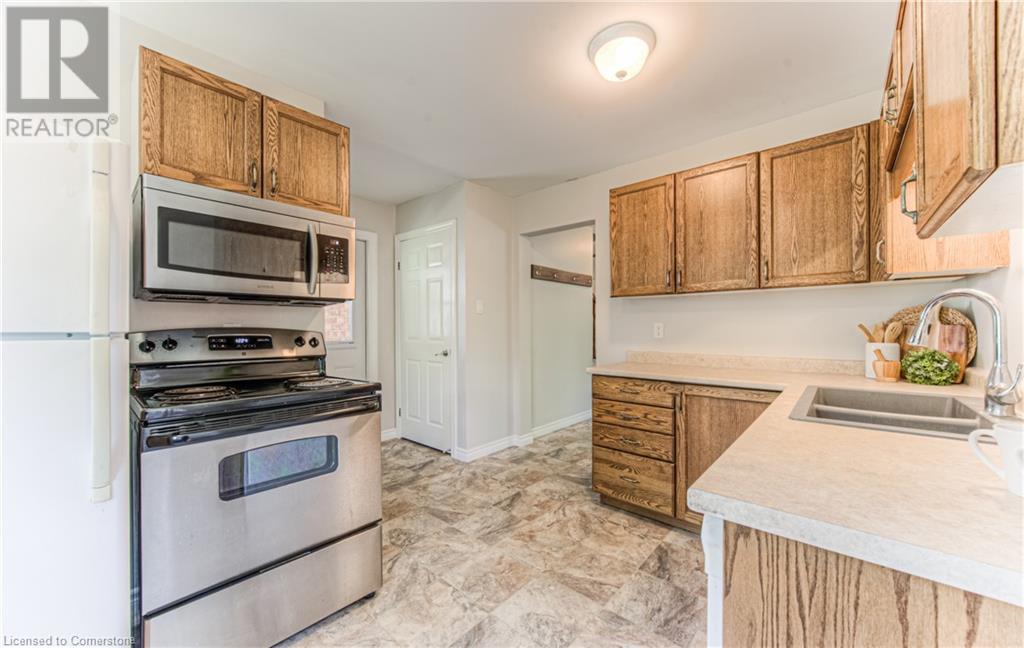4 Bedroom
2 Bathroom
1933 sqft
2 Level
Central Air Conditioning
Forced Air
$699,000
Nestled in the desirable Lincoln Village area of Waterloo, this charming 4-bedroom, 2-storey single-family home offers a perfect blend of comfort, space, and location. Backing onto a serene park, the property offers a private, mature backyard ideal for relaxing or entertaining on the deck. Inside, you'll find a bright and inviting layout featuring a formal dining room perfect for hosting family dinners, a cozy living area, and a finished recreation room in the basement that adds versatile living space for a home office, playroom, or media area. The home includes one full bathroom and a convenient half bath, catering to everyday needs. All windows and doors on the main and upper floor were replaced in 2007. There was a new electrical breaker panel installed in 2007 and new shingles in 2018. The attached single-car garage offers additional storage and easy access, while the well-maintained exterior adds to the home's curb appeal. Located close to schools, trails, shopping, and transit, this residence is ideal for families and professionals alike seeking a peaceful setting with urban conveniences just minutes away. With its thoughtful layout and unbeatable location, this home presents an exceptional opportunity in one of Waterloo’s most family-friendly neighborhoods. (id:41954)
Property Details
|
MLS® Number
|
40736053 |
|
Property Type
|
Single Family |
|
Amenities Near By
|
Playground, Public Transit, Schools, Shopping |
|
Equipment Type
|
None |
|
Features
|
Conservation/green Belt |
|
Parking Space Total
|
1 |
|
Rental Equipment Type
|
None |
Building
|
Bathroom Total
|
2 |
|
Bedrooms Above Ground
|
4 |
|
Bedrooms Total
|
4 |
|
Appliances
|
Microwave |
|
Architectural Style
|
2 Level |
|
Basement Development
|
Finished |
|
Basement Type
|
Full (finished) |
|
Constructed Date
|
1981 |
|
Construction Style Attachment
|
Detached |
|
Cooling Type
|
Central Air Conditioning |
|
Exterior Finish
|
Aluminum Siding, Brick Veneer |
|
Foundation Type
|
Poured Concrete |
|
Half Bath Total
|
1 |
|
Heating Fuel
|
Natural Gas |
|
Heating Type
|
Forced Air |
|
Stories Total
|
2 |
|
Size Interior
|
1933 Sqft |
|
Type
|
House |
|
Utility Water
|
Municipal Water |
Parking
Land
|
Acreage
|
No |
|
Land Amenities
|
Playground, Public Transit, Schools, Shopping |
|
Sewer
|
Municipal Sewage System |
|
Size Frontage
|
51 Ft |
|
Size Total Text
|
Under 1/2 Acre |
|
Zoning Description
|
Sr2a |
Rooms
| Level |
Type |
Length |
Width |
Dimensions |
|
Second Level |
4pc Bathroom |
|
|
Measurements not available |
|
Second Level |
Bedroom |
|
|
10'8'' x 10'3'' |
|
Second Level |
Bedroom |
|
|
14'3'' x 10'3'' |
|
Second Level |
Bedroom |
|
|
13'11'' x 11'1'' |
|
Second Level |
Primary Bedroom |
|
|
14'3'' x 13'9'' |
|
Basement |
Utility Room |
|
|
17'10'' x 5'9'' |
|
Basement |
Recreation Room |
|
|
22'8'' x 22'3'' |
|
Main Level |
2pc Bathroom |
|
|
Measurements not available |
|
Main Level |
Foyer |
|
|
12'1'' x 3'8'' |
|
Main Level |
Kitchen |
|
|
13'3'' x 13'4'' |
|
Main Level |
Dining Room |
|
|
10'11'' x 9'2'' |
|
Main Level |
Living Room |
|
|
15'2'' x 12'1'' |
https://www.realtor.ca/real-estate/28406315/73-mayfield-avenue-waterloo















































