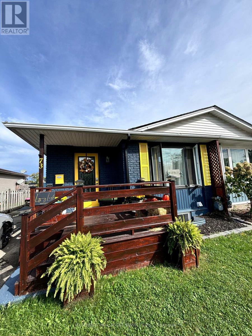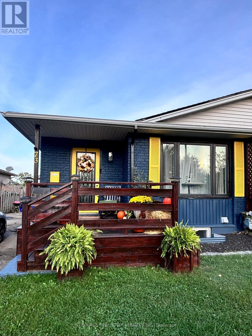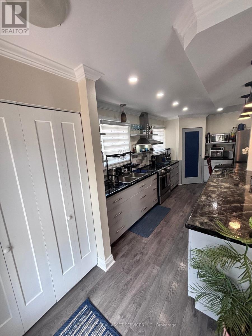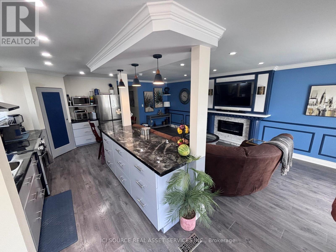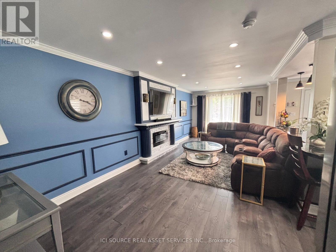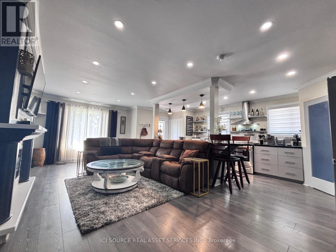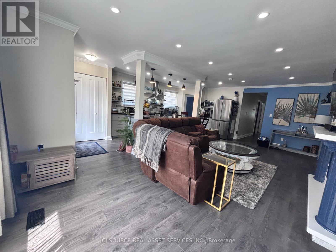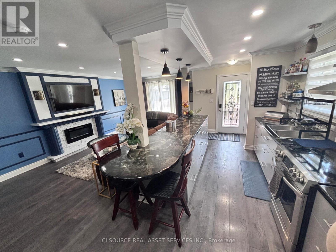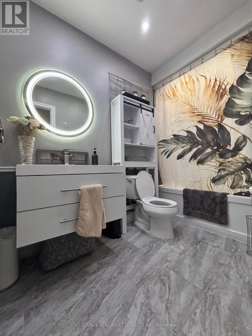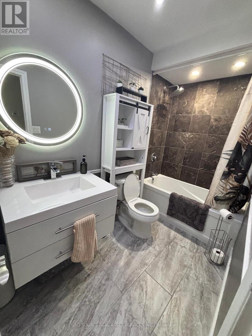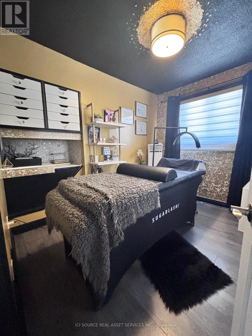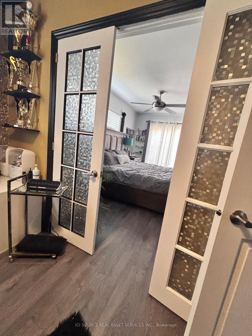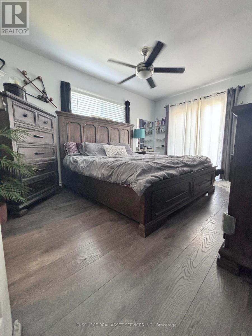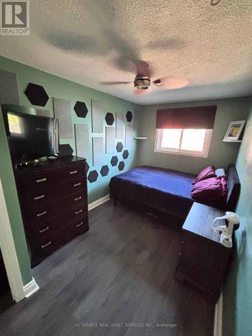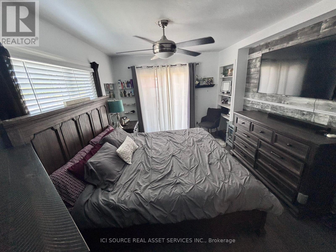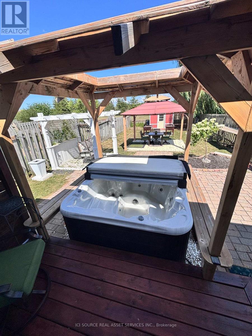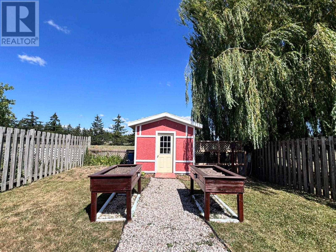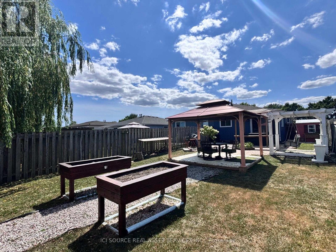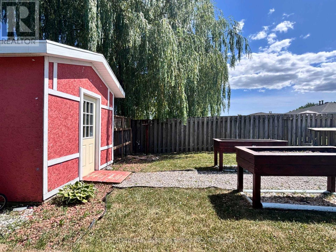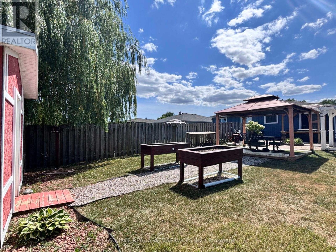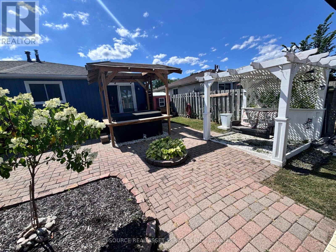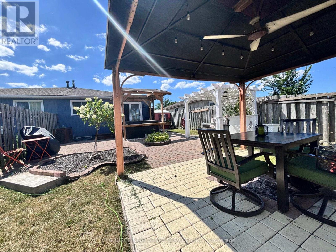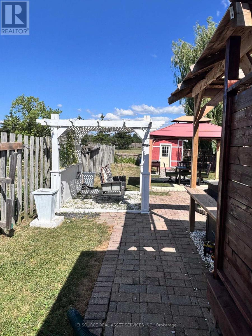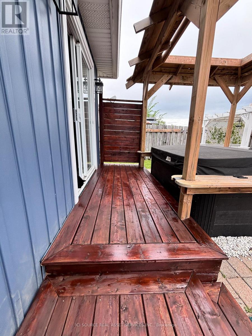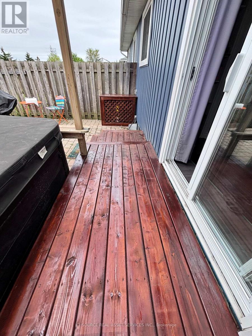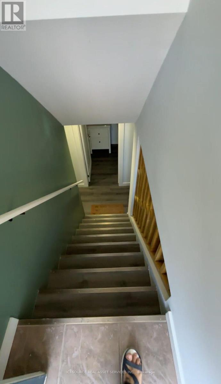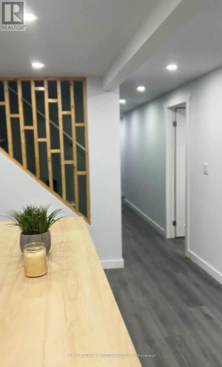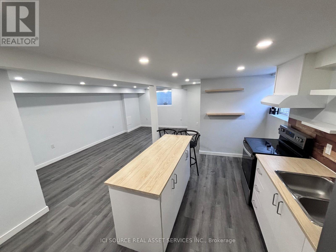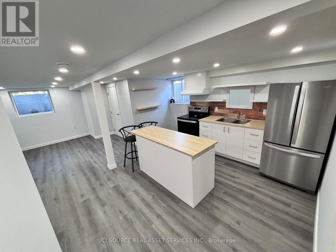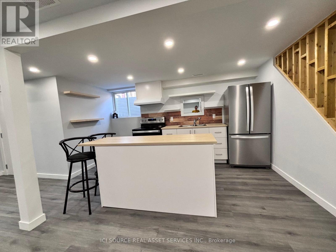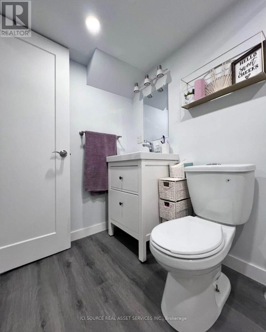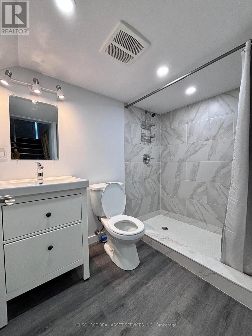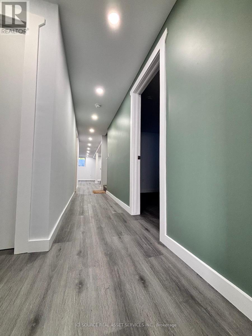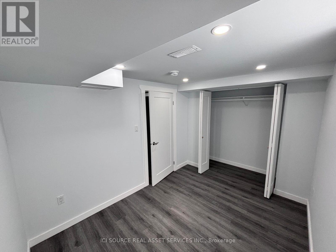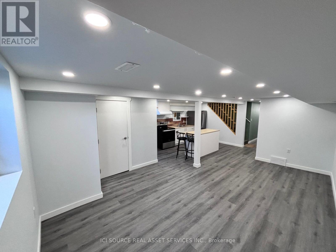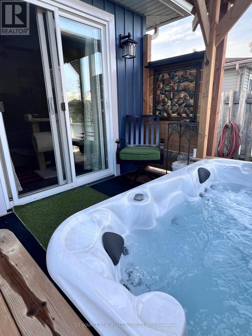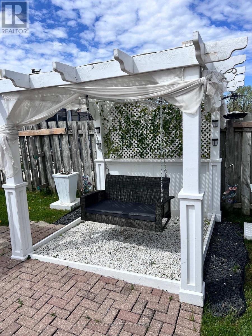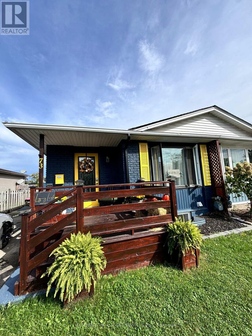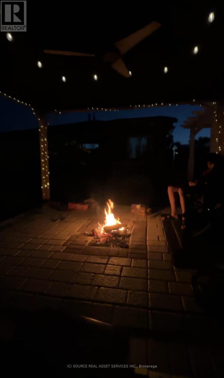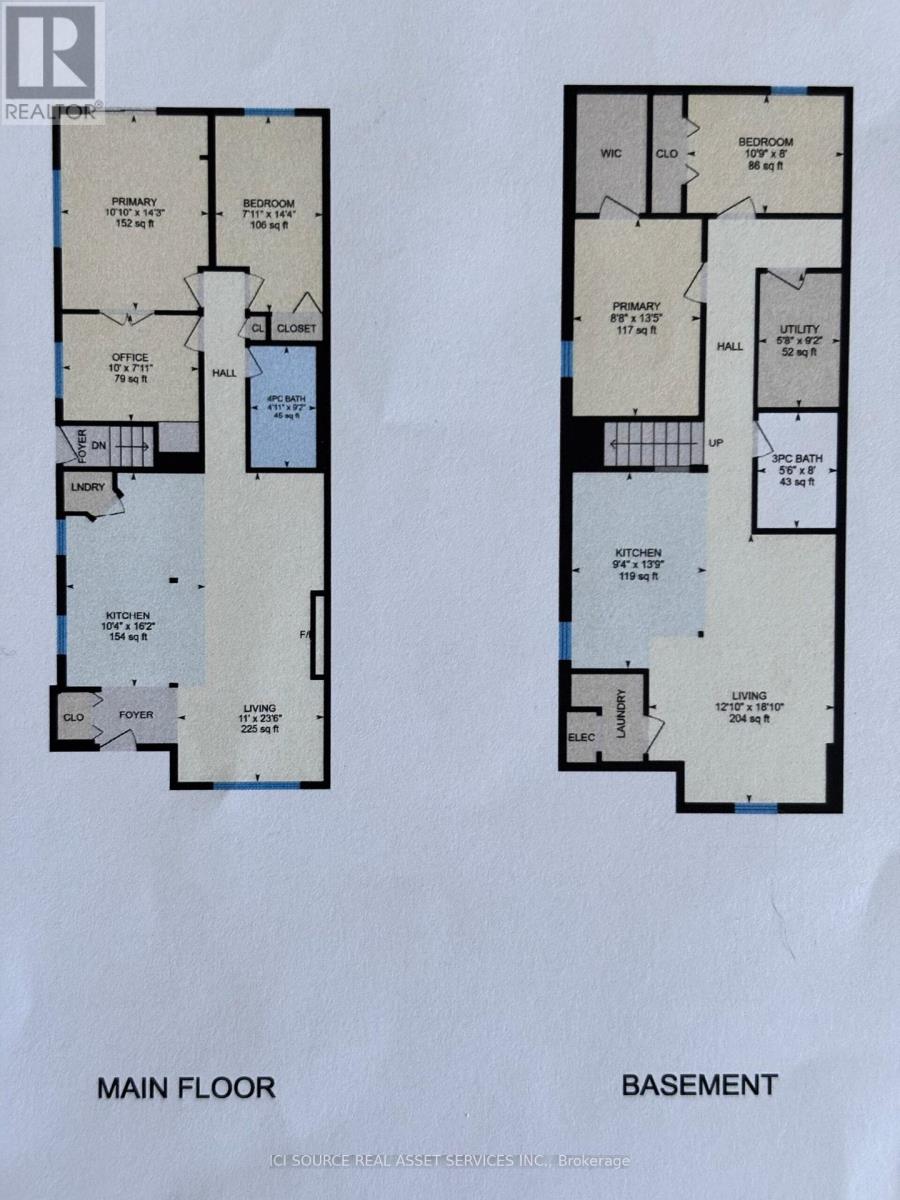5 Bedroom
2 Bathroom
700 - 1100 sqft
Raised Bungalow
Fireplace
Central Air Conditioning
Forced Air
$575,000
Lots of value in the unique property with in law potential or income property, this is two homes in one! No rear neighbors, fully fenced large backyard and firepit, gazebo swing and plenty of storage with two sheds. Enjoy a soak int the hot tub located off the private deck off the master bedroom. Three bedrooms upstairs with a lovely bathroom, fog proof mirror and rainfall faucets, and a gas fireplace under the living room mantel. The fully separate basement apartment is fully renovated, including full warranty on the wash, dryer, fridge, stove. Perfect for students or in law options, large open concept floorplan great for entertaining. Raised ceilings with multiple pot lights and large windows makes this unit feel like above ground. Two bedrooms with large walk in closet and one bathroom. Enjoy the brand new roof less than 2 years old. Great property, wont last long. *For Additional Property Details Click The Brochure Icon Below* (id:41954)
Property Details
|
MLS® Number
|
X12311163 |
|
Property Type
|
Single Family |
|
Community Name
|
773 - Lincoln/Crowland |
|
Equipment Type
|
Water Heater |
|
Parking Space Total
|
3 |
|
Rental Equipment Type
|
Water Heater |
Building
|
Bathroom Total
|
2 |
|
Bedrooms Above Ground
|
3 |
|
Bedrooms Below Ground
|
2 |
|
Bedrooms Total
|
5 |
|
Appliances
|
Water Heater, Dryer, Stove, Washer, Refrigerator |
|
Architectural Style
|
Raised Bungalow |
|
Basement Features
|
Separate Entrance |
|
Basement Type
|
N/a |
|
Construction Style Attachment
|
Semi-detached |
|
Cooling Type
|
Central Air Conditioning |
|
Exterior Finish
|
Vinyl Siding |
|
Fireplace Present
|
Yes |
|
Foundation Type
|
Poured Concrete |
|
Heating Fuel
|
Natural Gas |
|
Heating Type
|
Forced Air |
|
Stories Total
|
1 |
|
Size Interior
|
700 - 1100 Sqft |
|
Type
|
House |
|
Utility Water
|
Municipal Water |
Parking
Land
|
Acreage
|
No |
|
Sewer
|
Sanitary Sewer |
|
Size Depth
|
150 Ft ,9 In |
|
Size Frontage
|
30 Ft |
|
Size Irregular
|
30 X 150.8 Ft |
|
Size Total Text
|
30 X 150.8 Ft |
Rooms
| Level |
Type |
Length |
Width |
Dimensions |
|
Basement |
Kitchen |
2.8651 m |
4.2367 m |
2.8651 m x 4.2367 m |
|
Basement |
Living Room |
3.6881 m |
0.5517 m |
3.6881 m x 0.5517 m |
|
Basement |
Bedroom |
2.6822 m |
1.0668 m |
2.6822 m x 1.0668 m |
|
Basement |
Bedroom 2 |
3.3223 m |
2.4384 m |
3.3223 m x 2.4384 m |
|
Main Level |
Kitchen |
4.9378 m |
3.1699 m |
4.9378 m x 3.1699 m |
|
Main Level |
Living Room |
7.1933 m |
3.3528 m |
7.1933 m x 3.3528 m |
|
Main Level |
Bedroom |
2.1671 m |
3.048 m |
2.1671 m x 3.048 m |
|
Main Level |
Bedroom 2 |
2.1671 m |
2.1683 m |
2.1671 m x 2.1683 m |
|
Main Level |
Bedroom 3 |
3.0785 m |
4.3891 m |
3.0785 m x 4.3891 m |
https://www.realtor.ca/real-estate/28661649/73-marc-boulevard-welland-lincolncrowland-773-lincolncrowland
