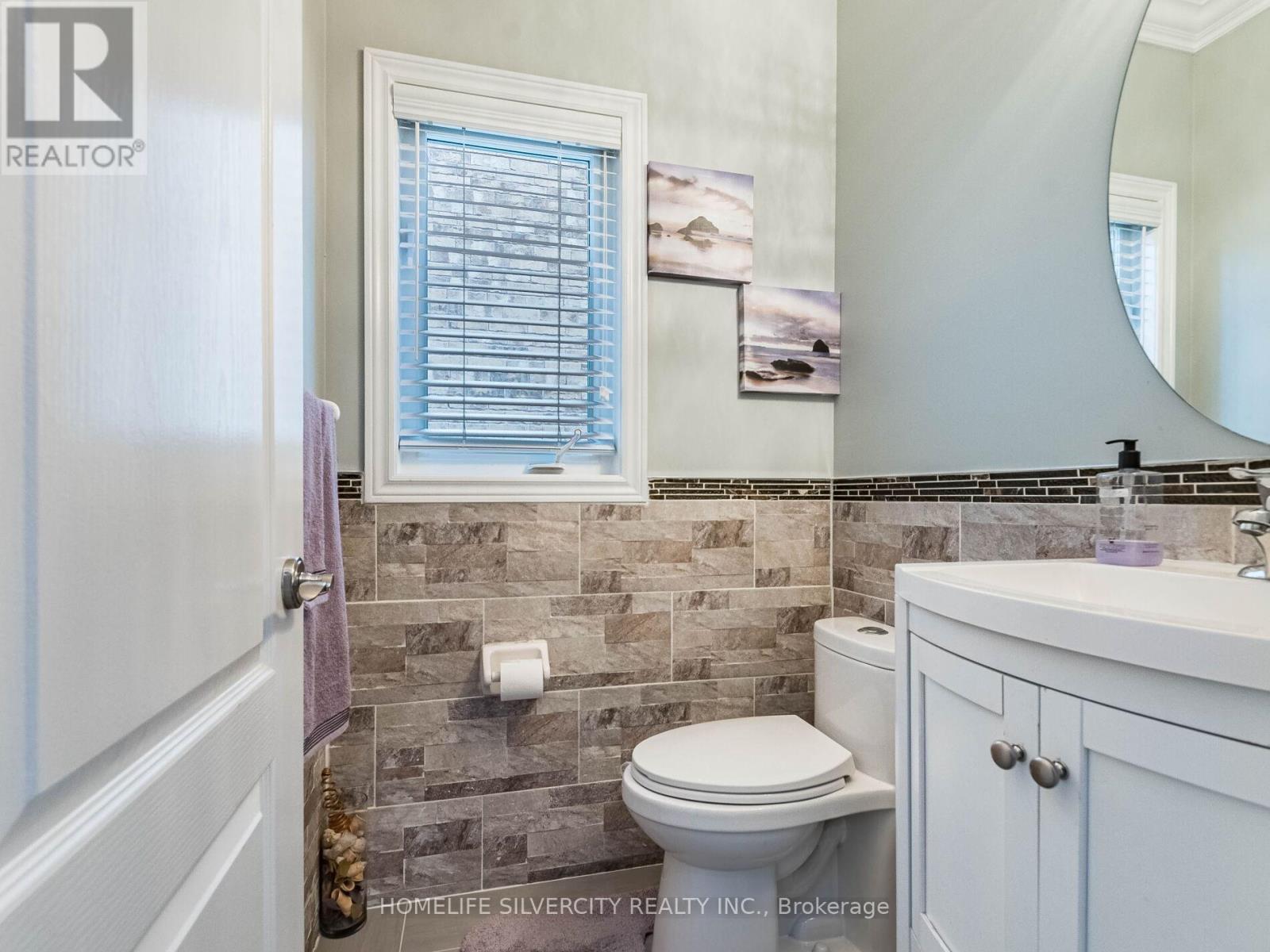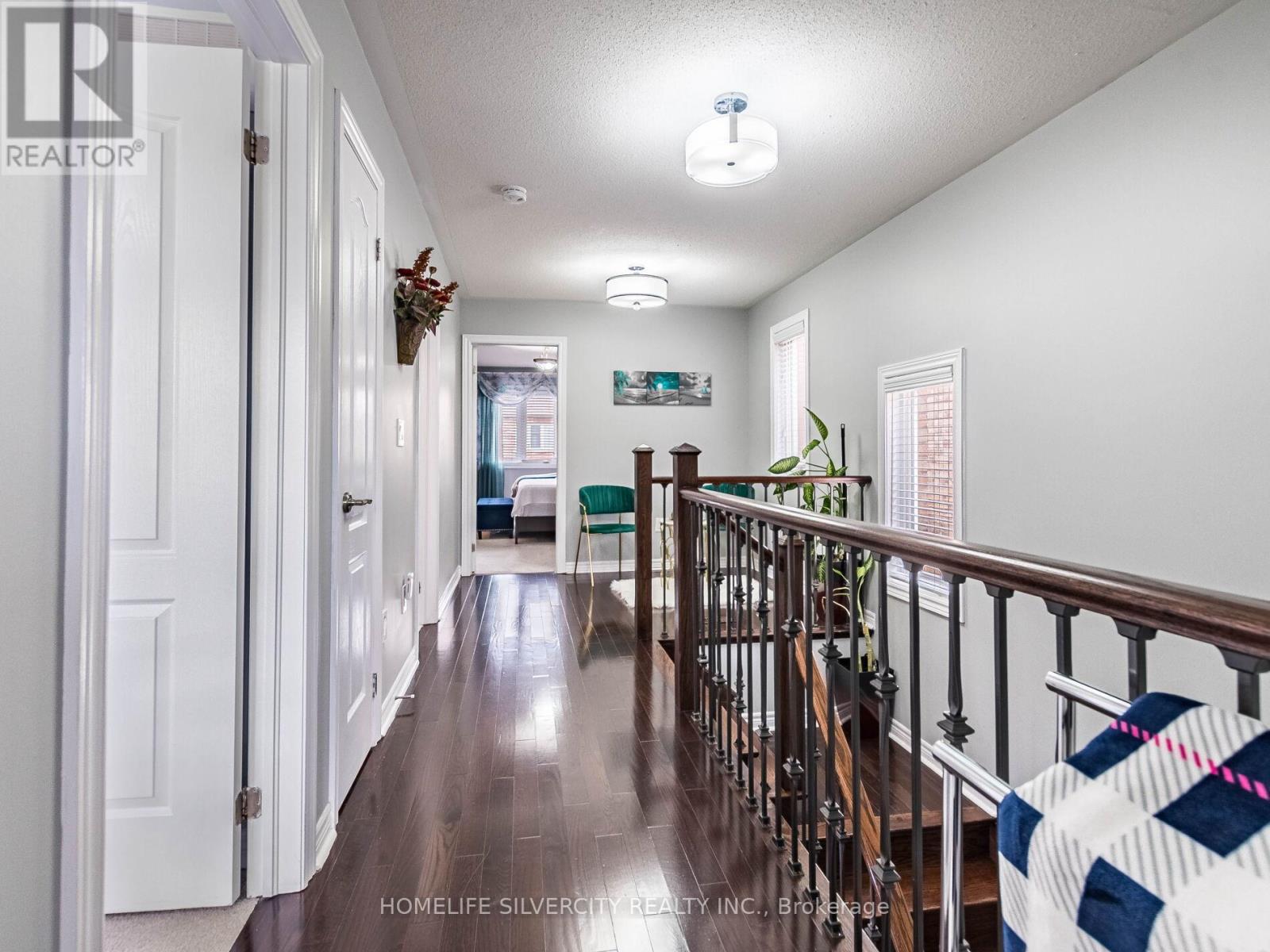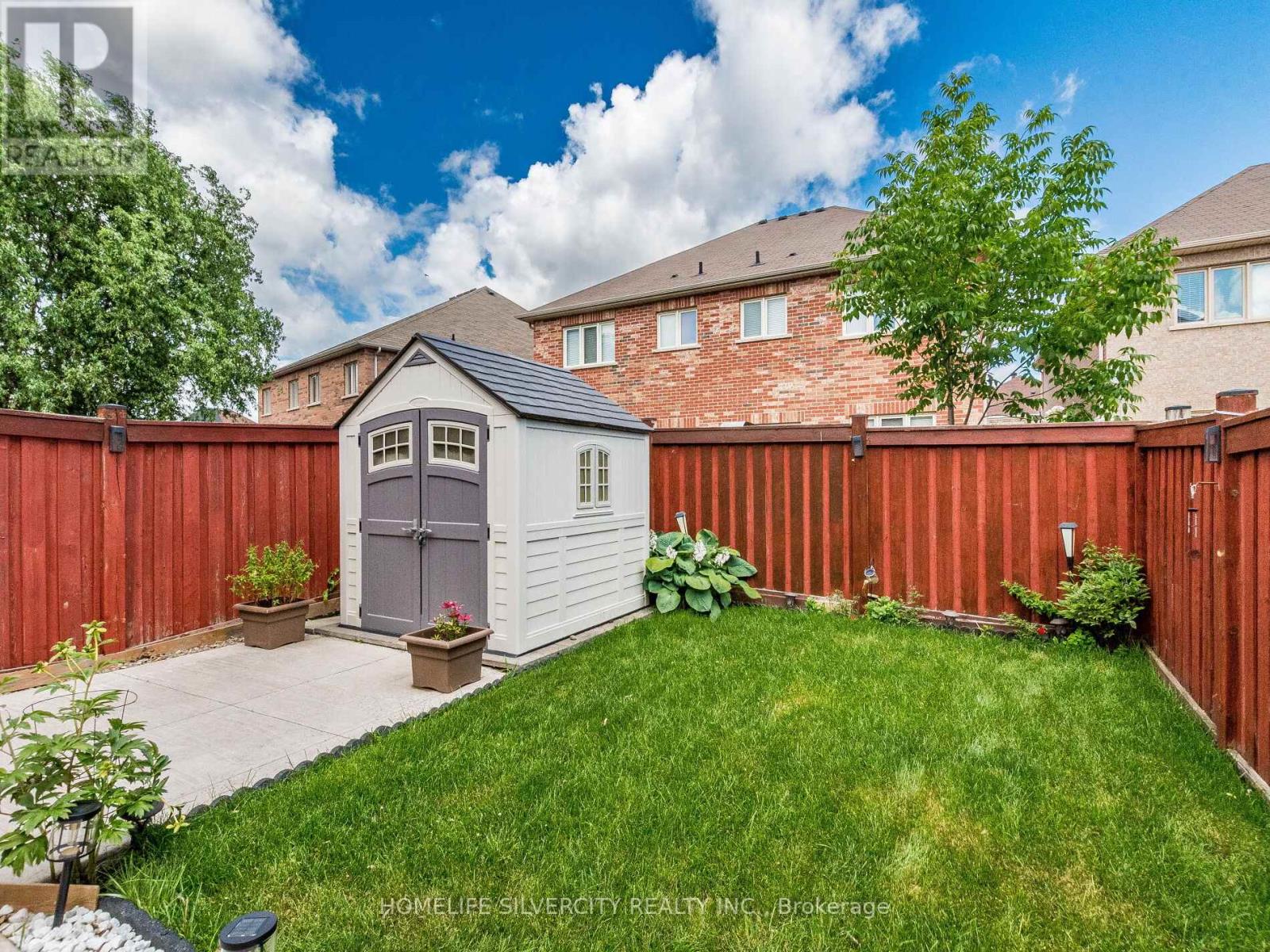4 Bedroom
4 Bathroom
Fireplace
Central Air Conditioning
Forced Air
$1,149,000
Wow!! Location! Location! Location. Step into the charm of this well-kept upgraded home boasting three spacious bedrooms plus a versatile additional Loft on the second floor that can be used as an office. This gorgeous semi-detached is approx. 2300 Sq.Ft. of living area including finished basement. This home comes with a Finished Basement which offers One Bedroom/ full washroom and kitchenette with large windows and a Separate Entrance. $$$ spent on upgrades including, concrete walkway/front entrance with extended driveway, Double Door Entry with upgraded glass inserts, Covered front porch with high-end glass cover, interior and exterior Pot Lights, 9 ft Ceiling on main floor plus upgraded baseboard and Crown Moulding, upgraded powder room, Open Concept Family Room features - Hardwood Floors, Pot Lights, Crown Molding,, Gas Fireplace, wainscot ceiling combined with break fast bar, professionally painted, Walks Out To an enchanting private garden professionally landscaped with a mixture of concreted flooring and greenery and shed storage, a haven for relaxing and entertainment, Beautiful modern Kitchen comes with ample of Storage tall Cabinets, Stainless Steel Appliances, Newer Faucet, New Stove, Custom Backsplash & Granite Countertop, Pot Lights, dining room comes with new tiles and large window for morning view, new tiles on main floors hallway, Iron Pickets on Staircase, 2nd floor Offers 3 Good Size Bedrooms plus LOFT - Huge main Washroom with new tub with glass door, One bedroom look out to balcony and other bedroom with customized closet and tall windows, Primary Suite Features Walk In Customized Closet, Designer brand new Spa Like Luxury Ensuite with freestanding Tub & Separate Shower! Front loading washer & dryer in a Spacious Laundry Room with counter/Cabinets and closet in the basement. Convenient Home Entry through Garage. Don't miss the opportunity to make this well-kept cozy home yours. **** EXTRAS **** Prime Location of Brampton/Vaughan Borders. Close to Airport, Brampton civic hospital, Highway 427/407,Gore Meadow Library, Places of Worship, Shopping Stores Freshco & Costco.Walking Distance to public transit, Park and school. (id:41954)
Property Details
|
MLS® Number
|
W8487862 |
|
Property Type
|
Single Family |
|
Community Name
|
Bram East |
|
Amenities Near By
|
Public Transit, Place Of Worship, Park |
|
Community Features
|
Community Centre |
|
Parking Space Total
|
4 |
Building
|
Bathroom Total
|
4 |
|
Bedrooms Above Ground
|
3 |
|
Bedrooms Below Ground
|
1 |
|
Bedrooms Total
|
4 |
|
Appliances
|
Blinds, Dishwasher, Dryer, Garage Door Opener, Washer |
|
Basement Development
|
Finished |
|
Basement Type
|
N/a (finished) |
|
Construction Style Attachment
|
Semi-detached |
|
Cooling Type
|
Central Air Conditioning |
|
Exterior Finish
|
Brick |
|
Fireplace Present
|
Yes |
|
Heating Fuel
|
Natural Gas |
|
Heating Type
|
Forced Air |
|
Stories Total
|
2 |
|
Type
|
House |
|
Utility Water
|
Municipal Water |
Parking
Land
|
Acreage
|
No |
|
Land Amenities
|
Public Transit, Place Of Worship, Park |
|
Sewer
|
Sanitary Sewer |
|
Size Irregular
|
23.62 X 100.1 Ft |
|
Size Total Text
|
23.62 X 100.1 Ft|under 1/2 Acre |
Rooms
| Level |
Type |
Length |
Width |
Dimensions |
|
Second Level |
Primary Bedroom |
3.65 m |
4.55 m |
3.65 m x 4.55 m |
|
Second Level |
Bedroom 2 |
2.65 m |
3.05 m |
2.65 m x 3.05 m |
|
Second Level |
Bedroom 3 |
2.74 m |
3.15 m |
2.74 m x 3.15 m |
|
Second Level |
Loft |
2.67 m |
1.96 m |
2.67 m x 1.96 m |
|
Basement |
Bedroom 4 |
2.65 m |
3.05 m |
2.65 m x 3.05 m |
|
Basement |
Living Room |
5.48 m |
3 m |
5.48 m x 3 m |
|
Basement |
Laundry Room |
2.67 m |
1.96 m |
2.67 m x 1.96 m |
|
Main Level |
Kitchen |
2.74 m |
3 m |
2.74 m x 3 m |
|
Main Level |
Dining Room |
2.74 m |
3 m |
2.74 m x 3 m |
|
Main Level |
Family Room |
5.6 m |
3.6 m |
5.6 m x 3.6 m |
https://www.realtor.ca/real-estate/27104168/73-clearfield-drive-brampton-bram-east









































