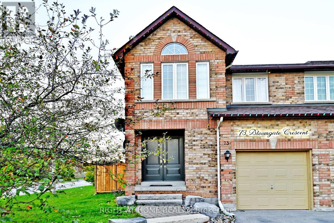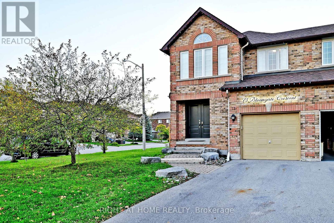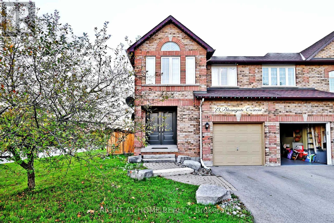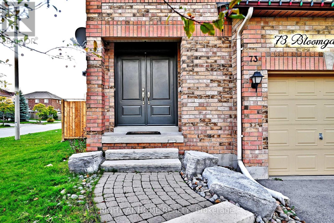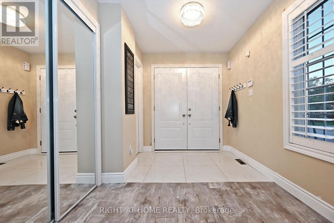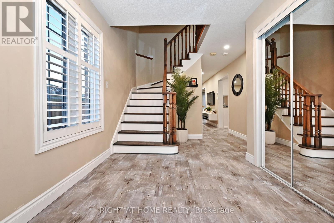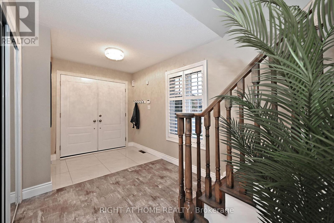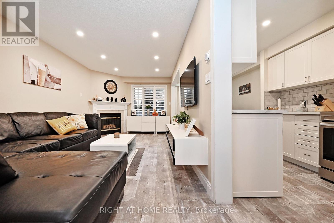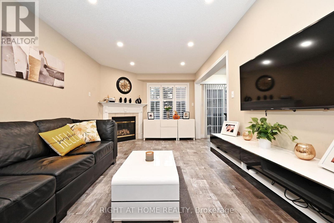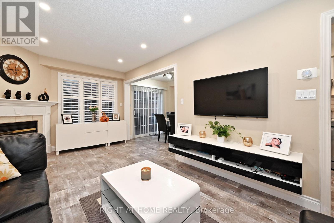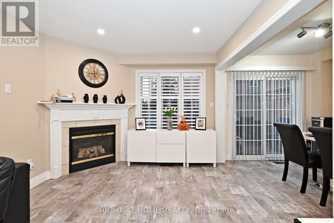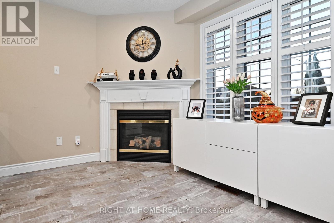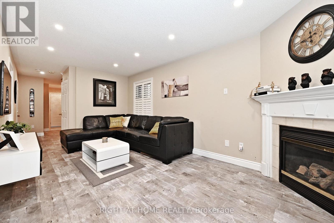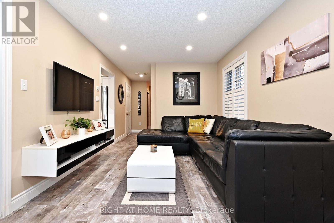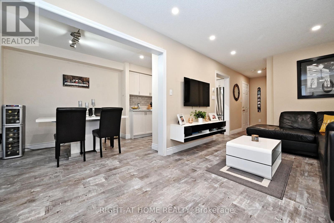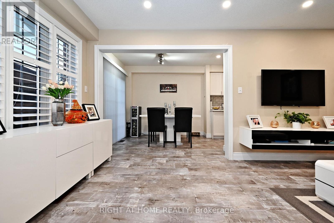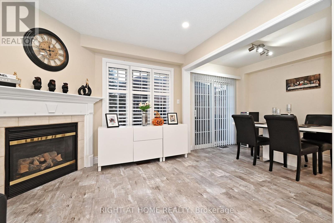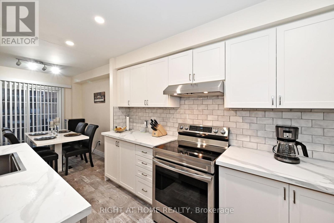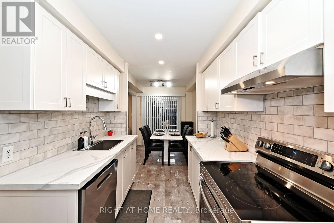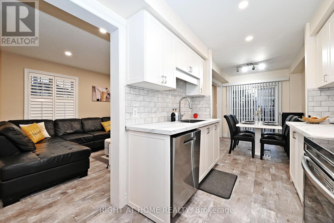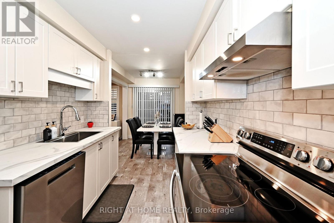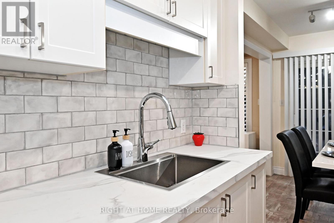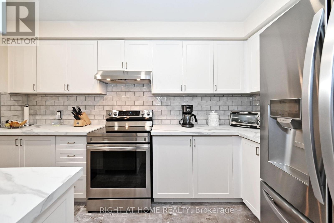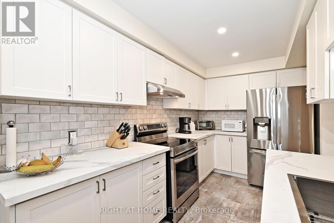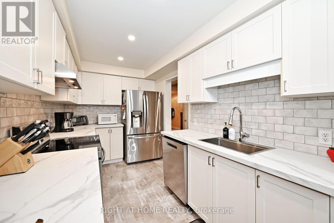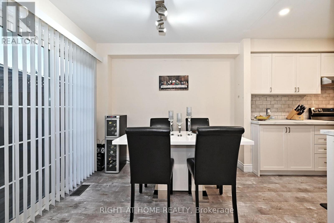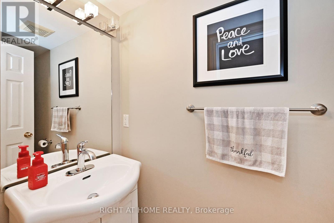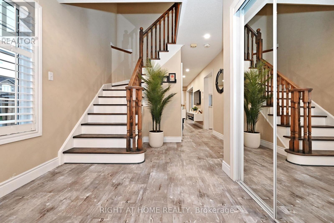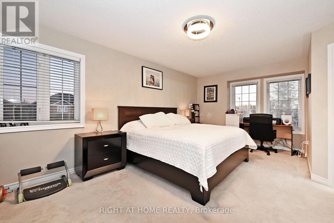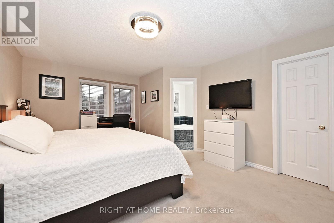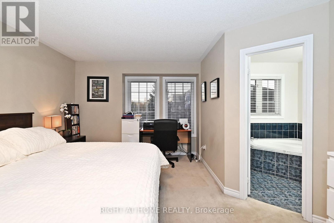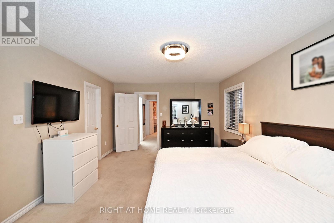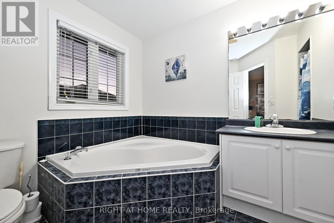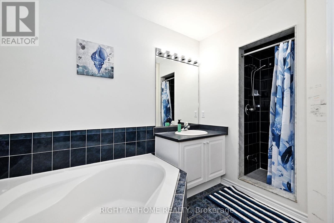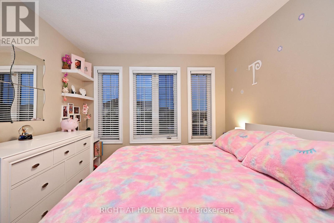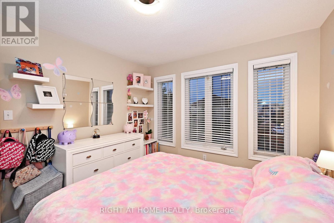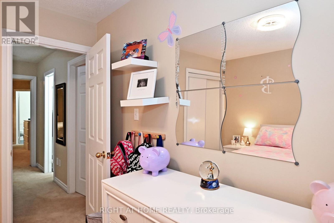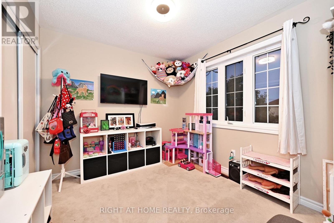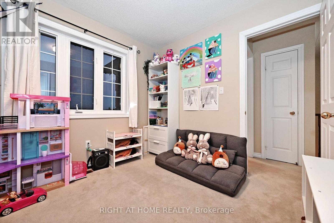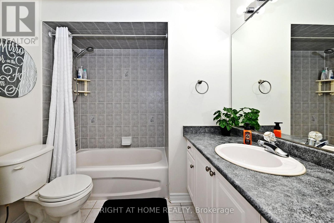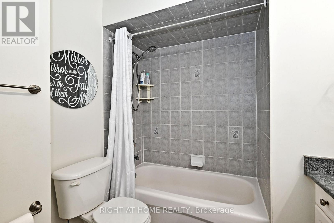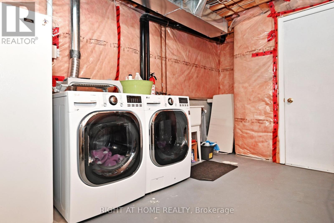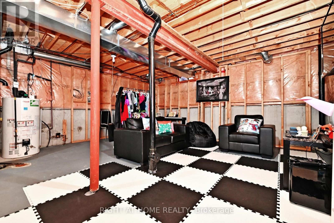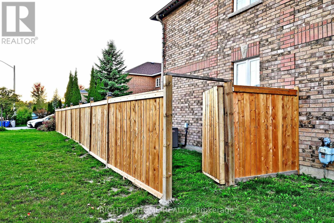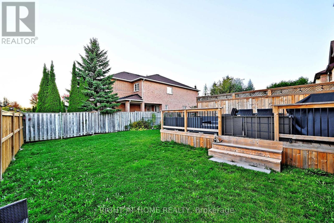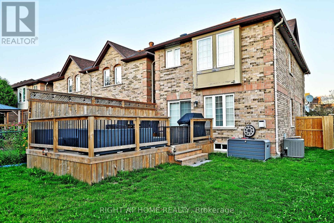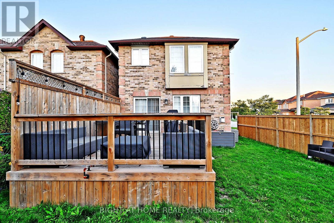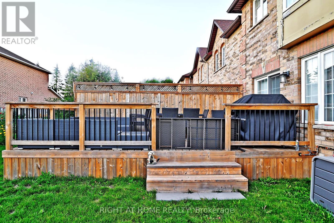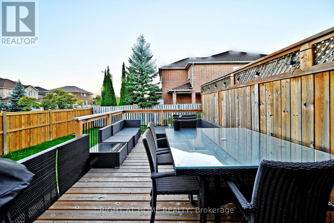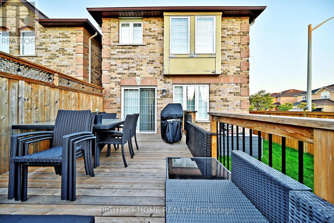3 Bedroom
3 Bathroom
1500 - 2000 sqft
Fireplace
Central Air Conditioning
Forced Air
$999,900
Step into this stunning end-unit townhomebeautifully maintained and thoughtfully upgraded throughout! It is like semi-detached house. Located in the desirable Humberlands neighbourhood, this sun-filled home boasts a modern newer kitchen with ample cupboard space, brand new dishwasher, oven, and fridge, plus stylish updates including new flooring on the main level, a freshly stained oak staircase, and a completely renovated main-floor powder room.Enjoy the spacious layout featuring generously sized bedrooms, a bright and airy ambiance with plenty of natural light, and elegant strip hardwood & ceramic flooring on the main floor. The double door entry welcomes you into a space that truly shows pride of ownership.Step outside into your private, professionally landscaped yard, complete with a new 12x12 ft deck, ideal for entertaining, and a new fence on the left side for added privacy. Additional major upgrades include a new roof, new air conditioning system, and morejust move in and enjoy! (id:41954)
Property Details
|
MLS® Number
|
N12457118 |
|
Property Type
|
Single Family |
|
Community Name
|
Oak Ridges |
|
Equipment Type
|
Water Heater |
|
Features
|
Irregular Lot Size |
|
Parking Space Total
|
3 |
|
Rental Equipment Type
|
Water Heater |
Building
|
Bathroom Total
|
3 |
|
Bedrooms Above Ground
|
3 |
|
Bedrooms Total
|
3 |
|
Appliances
|
Dishwasher, Dryer, Stove, Washer, Refrigerator |
|
Basement Development
|
Unfinished |
|
Basement Type
|
N/a (unfinished) |
|
Construction Style Attachment
|
Attached |
|
Cooling Type
|
Central Air Conditioning |
|
Exterior Finish
|
Brick |
|
Fireplace Present
|
Yes |
|
Flooring Type
|
Hardwood, Ceramic, Carpeted |
|
Half Bath Total
|
1 |
|
Heating Fuel
|
Natural Gas |
|
Heating Type
|
Forced Air |
|
Stories Total
|
2 |
|
Size Interior
|
1500 - 2000 Sqft |
|
Type
|
Row / Townhouse |
|
Utility Water
|
Municipal Water |
Parking
Land
|
Acreage
|
No |
|
Sewer
|
Sanitary Sewer |
|
Size Depth
|
110 Ft |
|
Size Frontage
|
18 Ft ,6 In |
|
Size Irregular
|
18.5 X 110 Ft ; 110.00 X 31.00 X 95.24 X20.69 X 18.50 |
|
Size Total Text
|
18.5 X 110 Ft ; 110.00 X 31.00 X 95.24 X20.69 X 18.50 |
Rooms
| Level |
Type |
Length |
Width |
Dimensions |
|
Second Level |
Primary Bedroom |
6.06 m |
3.92 m |
6.06 m x 3.92 m |
|
Second Level |
Bedroom 2 |
3.03 m |
2.82 m |
3.03 m x 2.82 m |
|
Second Level |
Bedroom 3 |
3.46 m |
3.13 m |
3.46 m x 3.13 m |
|
Main Level |
Living Room |
5.74 m |
3.12 m |
5.74 m x 3.12 m |
|
Main Level |
Family Room |
5.74 m |
3.12 m |
5.74 m x 3.12 m |
|
Main Level |
Kitchen |
3.89 m |
2.25 m |
3.89 m x 2.25 m |
|
Main Level |
Eating Area |
2.96 m |
2.25 m |
2.96 m x 2.25 m |
https://www.realtor.ca/real-estate/28978116/73-bloomgate-crescent-richmond-hill-oak-ridges-oak-ridges
