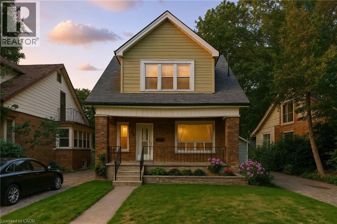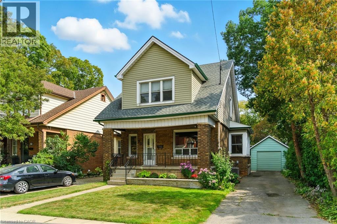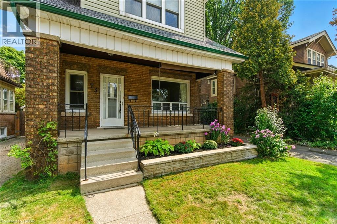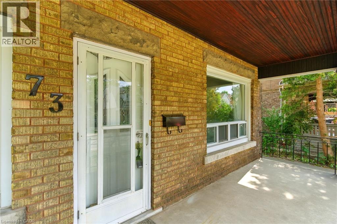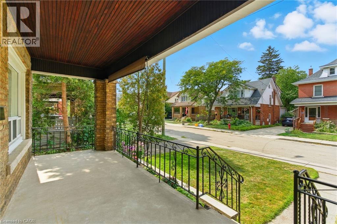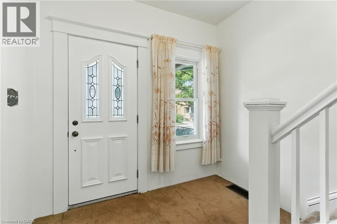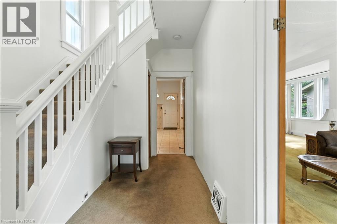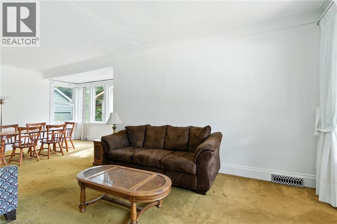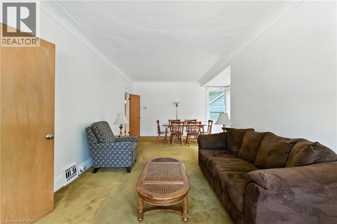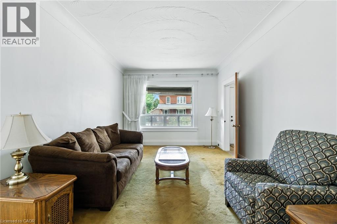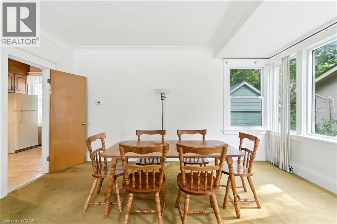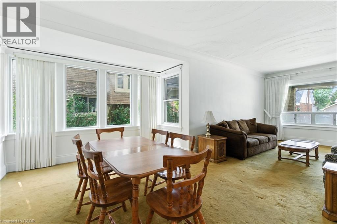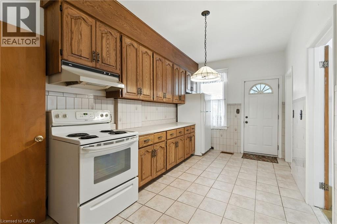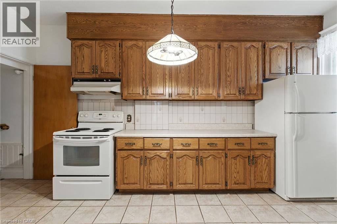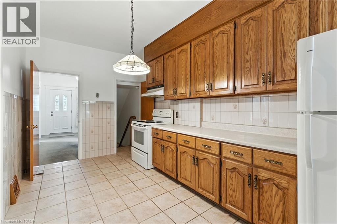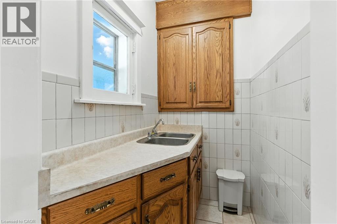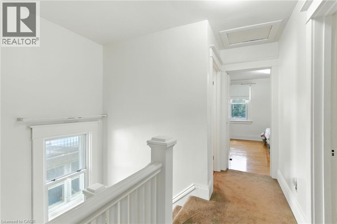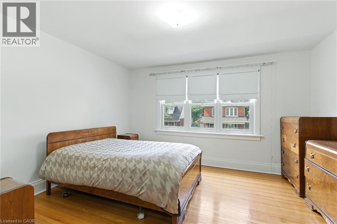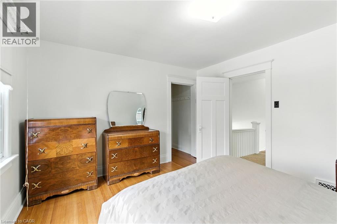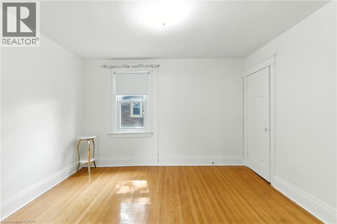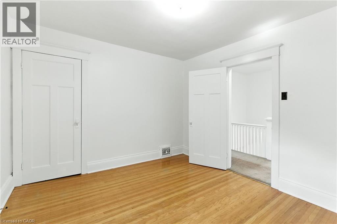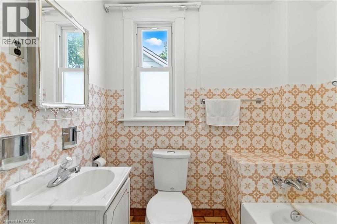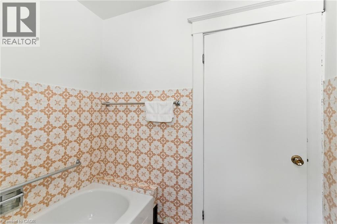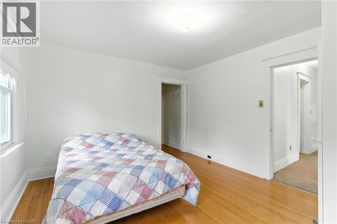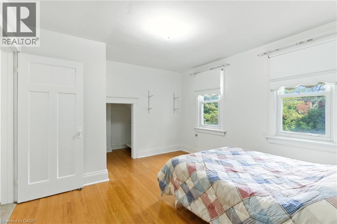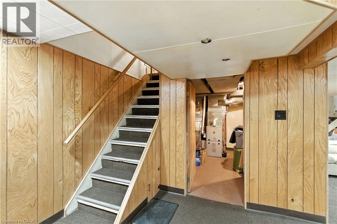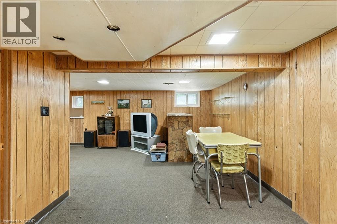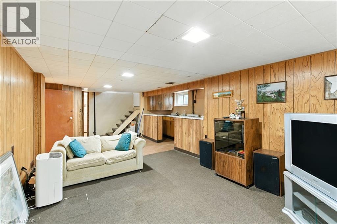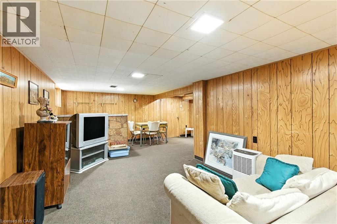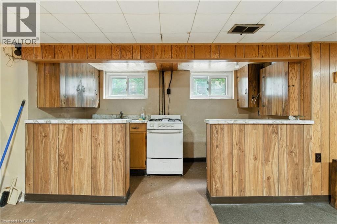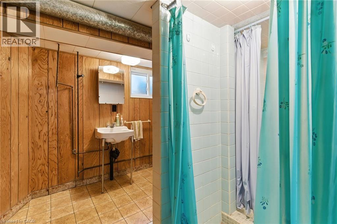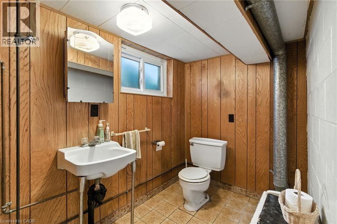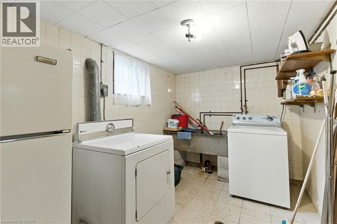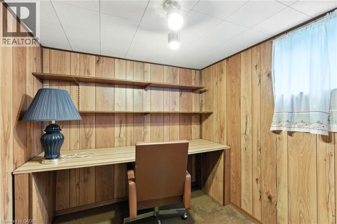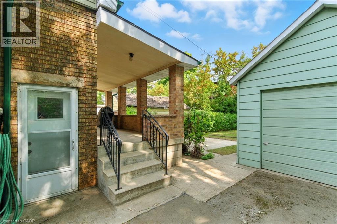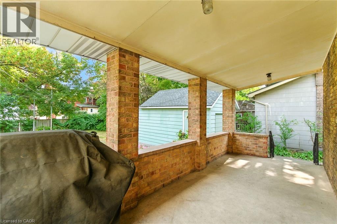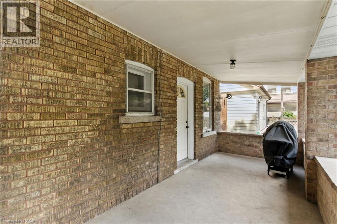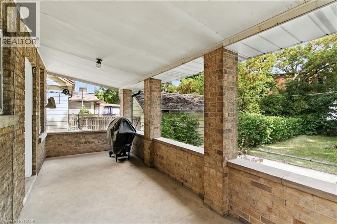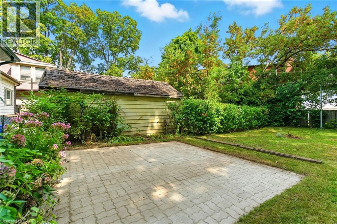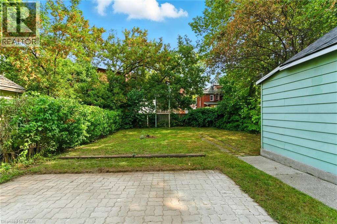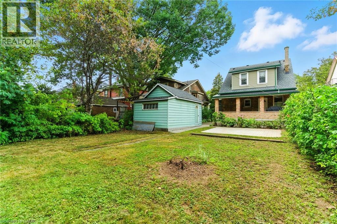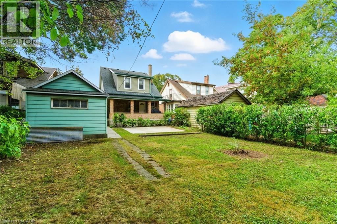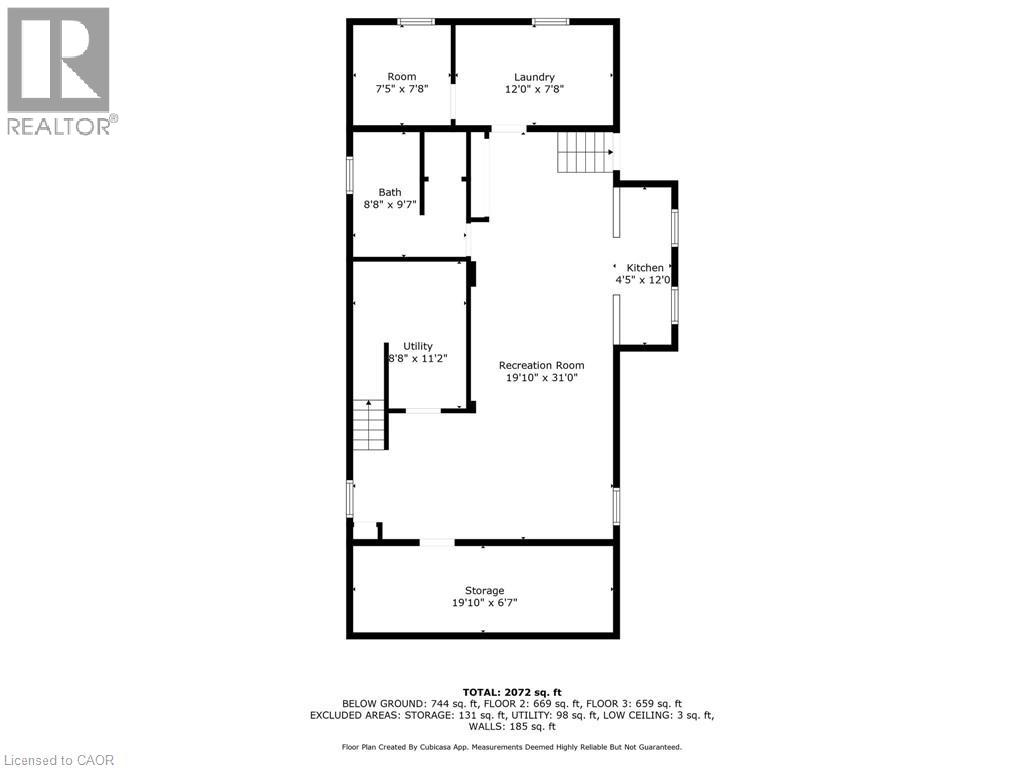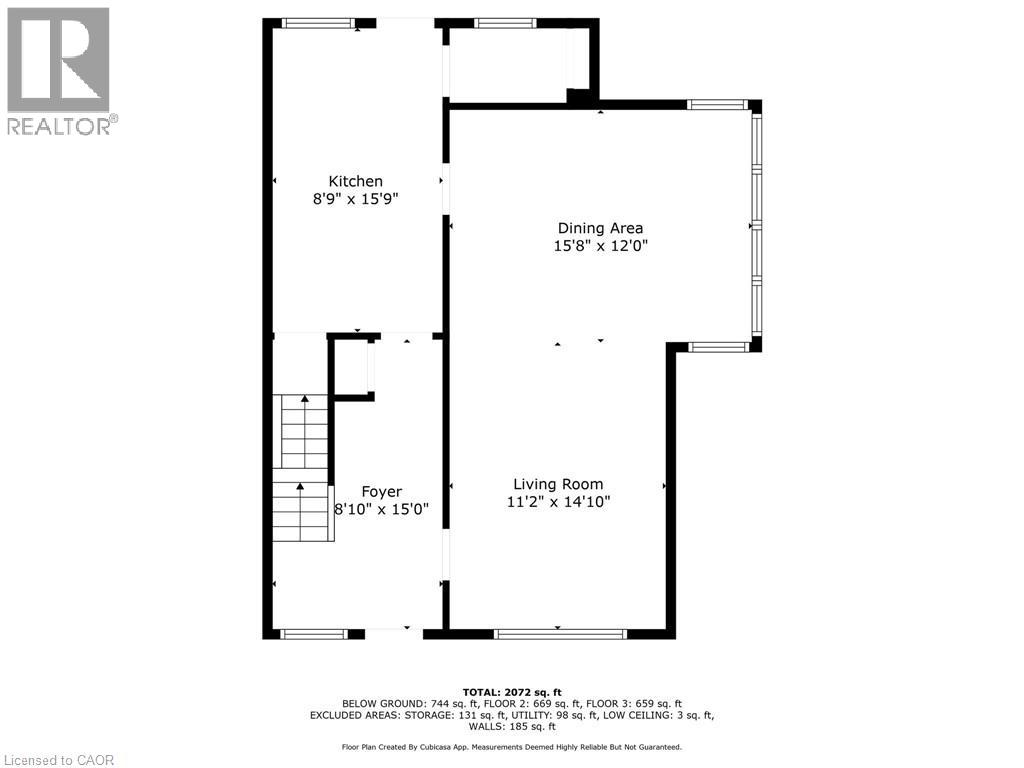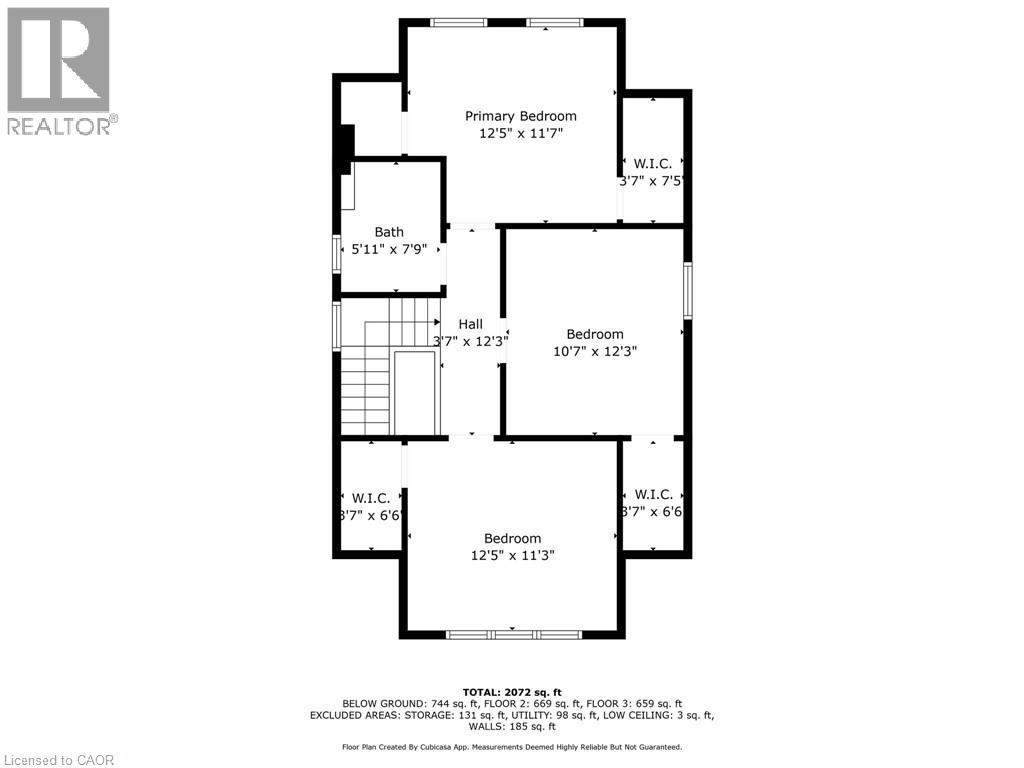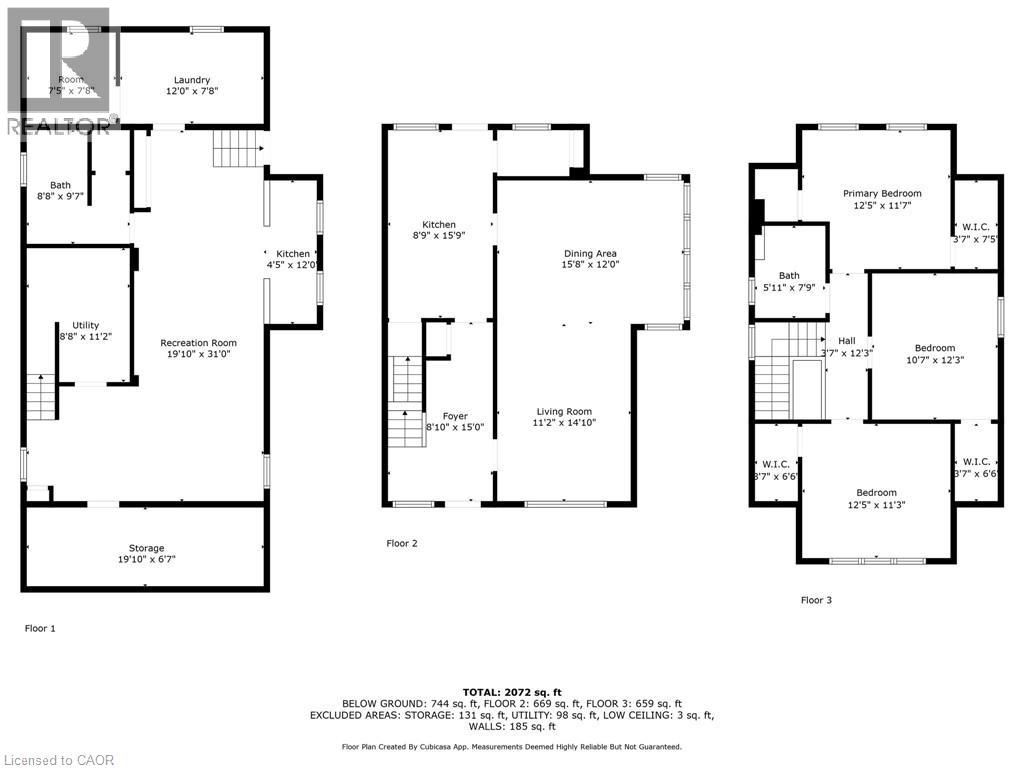3 Bedroom
2 Bathroom
2321 sqft
2 Level
Central Air Conditioning
Forced Air
$649,900
Welcome to 73 Balmoral Avenue South! This charming 2-storey solid brick home offers over 2,000 sq. ft. of finished living space on a deep 120-ft lot in a highly desirable location—just steps to Gage Park, Ottawa Street’s vibrant shopping district, public transit, and minutes to the Red Hill and QEW. Inside, you’ll find 9-ft ceilings on the main floor and 8-ft ceilings on the second floor, a bright and spacious living/dining room with a wall of windows, and a well-kept kitchen. Upstairs offers three generously sized bedrooms—each with its own walk-in closet—and a full bathroom. The finished basement with separate entrance provides excellent potential for an in-law suite or rental income. It includes a recreation room, 3-piece bath, office, laundry area and a cold room. Enjoy outdoor living on the 20' x 7'6 covered concrete veranda addition, overlooking a beautiful backyard with interlocking patio, lawn, and mature trees. A detached single garage plus private driveway accommodates parking for three cars. Lovingly maintained by the same owners for over 70 years, with key updates including windows, and furnace/AC (approx. 6 yrs). Pride of ownership is evident throughout—this home is ready for its next chapter! (id:41954)
Property Details
|
MLS® Number
|
40772030 |
|
Property Type
|
Single Family |
|
Amenities Near By
|
Hospital, Park, Public Transit, Schools, Shopping |
|
Community Features
|
Quiet Area |
|
Equipment Type
|
Water Heater |
|
Parking Space Total
|
4 |
|
Rental Equipment Type
|
Water Heater |
|
Structure
|
Porch |
Building
|
Bathroom Total
|
2 |
|
Bedrooms Above Ground
|
3 |
|
Bedrooms Total
|
3 |
|
Appliances
|
Dryer, Refrigerator, Stove, Washer |
|
Architectural Style
|
2 Level |
|
Basement Development
|
Finished |
|
Basement Type
|
Full (finished) |
|
Constructed Date
|
1923 |
|
Construction Style Attachment
|
Detached |
|
Cooling Type
|
Central Air Conditioning |
|
Exterior Finish
|
Aluminum Siding, Brick, Vinyl Siding |
|
Foundation Type
|
Block |
|
Heating Fuel
|
Natural Gas |
|
Heating Type
|
Forced Air |
|
Stories Total
|
2 |
|
Size Interior
|
2321 Sqft |
|
Type
|
House |
|
Utility Water
|
Municipal Water |
Parking
Land
|
Access Type
|
Road Access |
|
Acreage
|
No |
|
Land Amenities
|
Hospital, Park, Public Transit, Schools, Shopping |
|
Sewer
|
Municipal Sewage System |
|
Size Depth
|
120 Ft |
|
Size Frontage
|
40 Ft |
|
Size Total Text
|
Under 1/2 Acre |
|
Zoning Description
|
D |
Rooms
| Level |
Type |
Length |
Width |
Dimensions |
|
Second Level |
Bedroom |
|
|
12'5'' x 11'3'' |
|
Second Level |
Bedroom |
|
|
10'7'' x 12'3'' |
|
Second Level |
4pc Bathroom |
|
|
5'11'' x 7'9'' |
|
Second Level |
Primary Bedroom |
|
|
12'5'' x 11'7'' |
|
Basement |
Storage |
|
|
19'10'' x 6'7'' |
|
Basement |
Kitchen |
|
|
4'5'' x 12'0'' |
|
Basement |
Recreation Room |
|
|
19'10'' x 31'0'' |
|
Basement |
Utility Room |
|
|
8'8'' x 11'2'' |
|
Basement |
3pc Bathroom |
|
|
8'8'' x 9'7'' |
|
Basement |
Laundry Room |
|
|
12'0'' x 7'8'' |
|
Basement |
Other |
|
|
7'5'' x 7'8'' |
|
Main Level |
Foyer |
|
|
8'10'' x 15'0'' |
|
Main Level |
Living Room |
|
|
11'2'' x 14'10'' |
|
Main Level |
Dining Room |
|
|
15'8'' x 12'0'' |
|
Main Level |
Kitchen |
|
|
8'9'' x 15'9'' |
https://www.realtor.ca/real-estate/28895383/73-balmoral-avenue-s-hamilton
