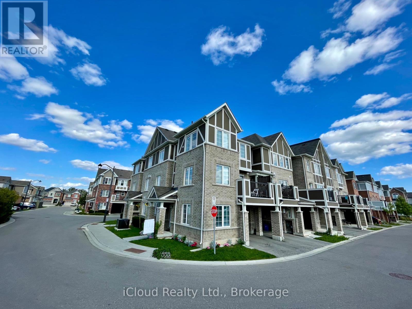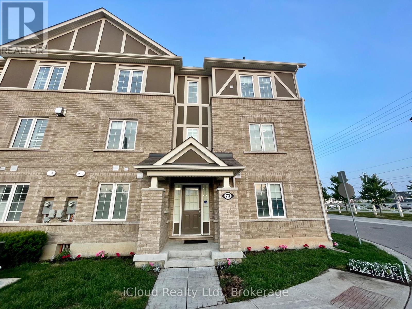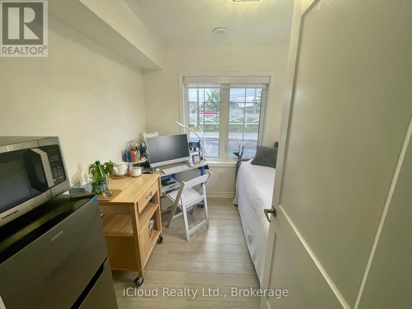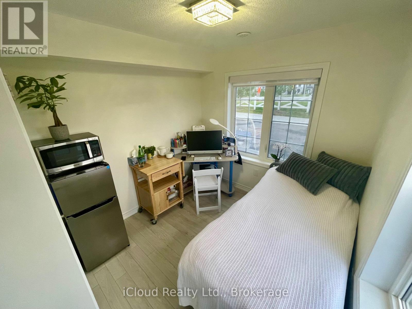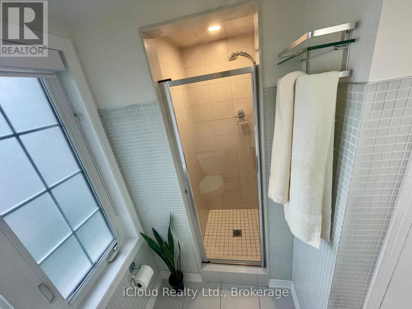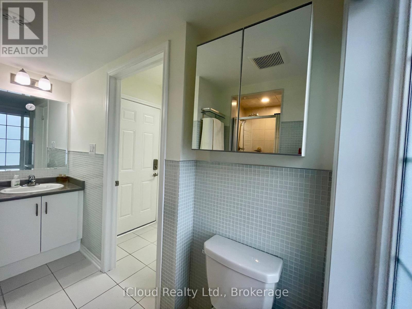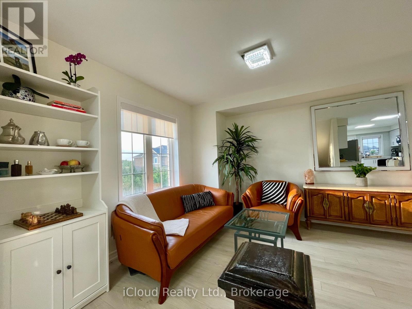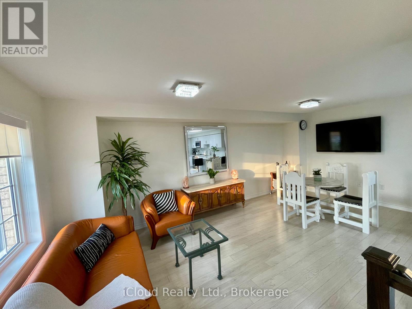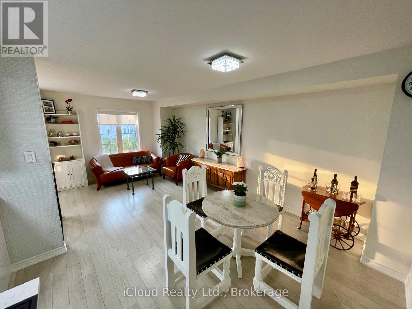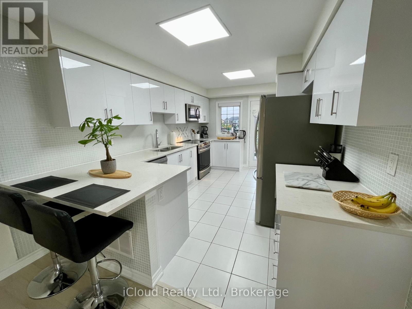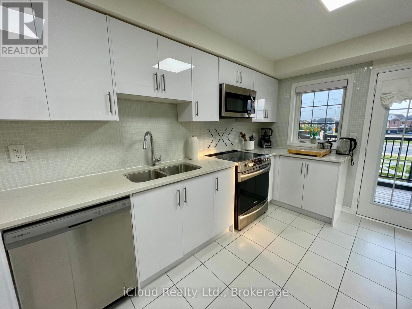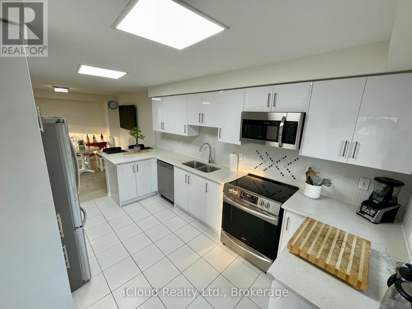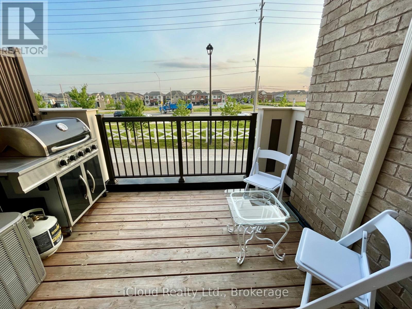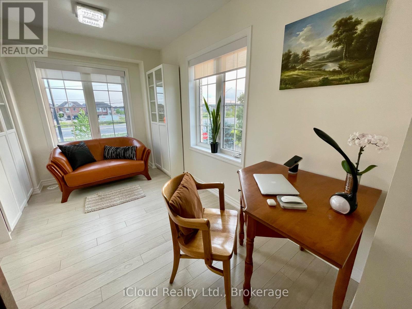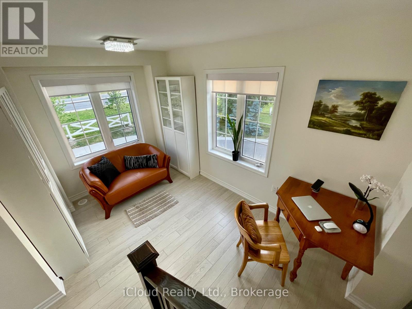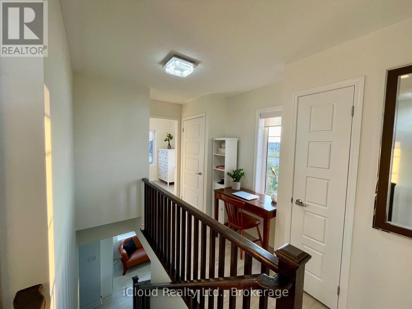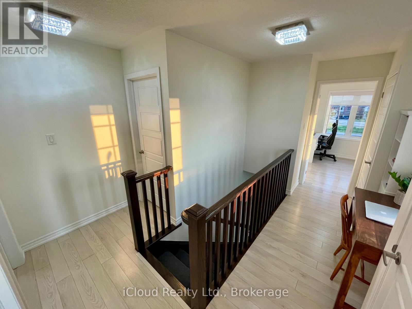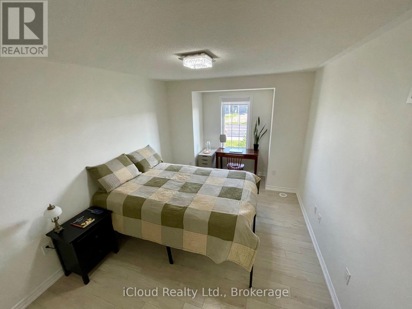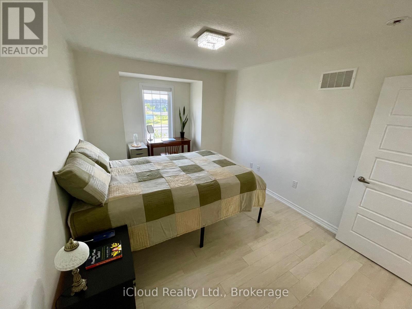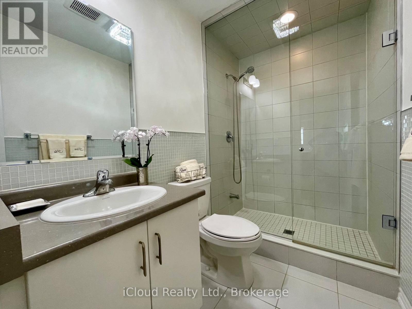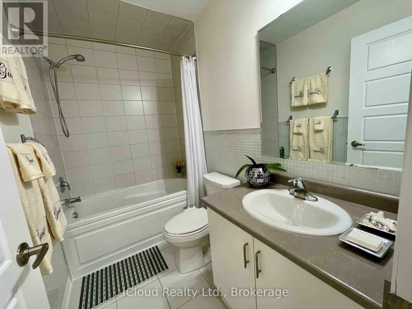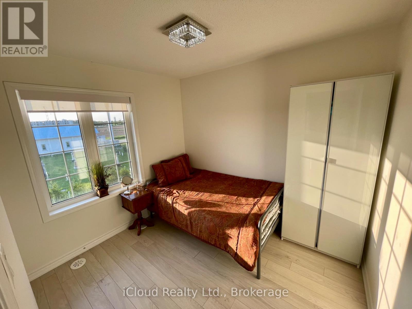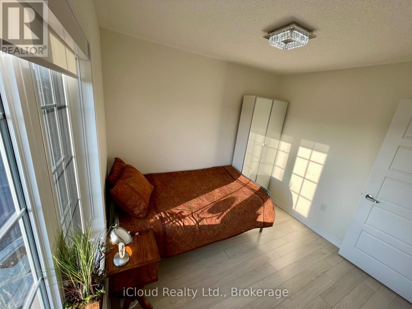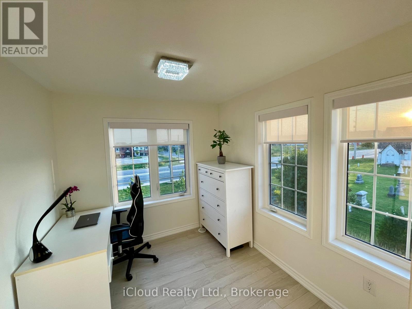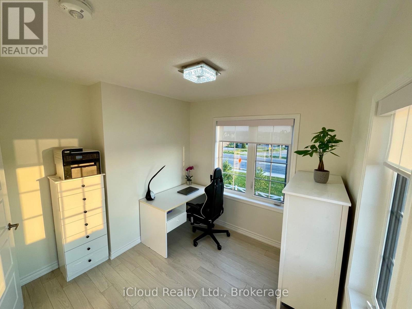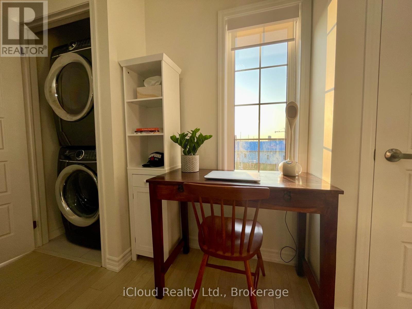73 - 1222 Rose Way Milton (Cb Cobban), Ontario L9E 1P1
$859,000Maintenance, Parcel of Tied Land
$124 Monthly
Maintenance, Parcel of Tied Land
$124 MonthlyStunning End-Unit Townhome in Milton, uniquely located next to a permanent historic conservation area showcasing a beautiful sunset view. Loaded with Upgrades! This ideally located townhome offers approximately 1650 sqft, 4 Bedrooms, 3 full washrooms and an oversized garage with mandoor entry. Featuring an upgraded laundry, custom lighting which features chandeliers and LED paneling, laminate flooring and Oak staircase on all three levels. Enjoy a bright, open-concept layout with a modern kitchen, stainless steel appliances, highlighted by a custom backsplash throughout the home. A private balcony with a breathtaking sunset view unmatched in the development. Includes a finished under stair pantry, optimal natural lighting located in a family-friendly community close to parks, schools, shopping centres, hospitals, GO Station, transit, 401,407 and QEW highways. A must-see home offering comfort, style and utmost privacy. Freshly painted and stained! (id:41954)
Open House
This property has open houses!
12:00 pm
Ends at:5:00 pm
12:00 pm
Ends at:5:00 pm
12:00 pm
Ends at:5:00 pm
Property Details
| MLS® Number | W12398951 |
| Property Type | Single Family |
| Community Name | 1026 - CB Cobban |
| Equipment Type | Hrv, Water Heater |
| Features | Carpet Free |
| Parking Space Total | 2 |
| Rental Equipment Type | Hrv, Water Heater |
Building
| Bathroom Total | 3 |
| Bedrooms Above Ground | 4 |
| Bedrooms Total | 4 |
| Basement Type | None |
| Construction Style Attachment | Attached |
| Cooling Type | Central Air Conditioning |
| Exterior Finish | Brick Veneer |
| Foundation Type | Poured Concrete |
| Heating Fuel | Natural Gas |
| Heating Type | Forced Air |
| Stories Total | 3 |
| Size Interior | 1500 - 2000 Sqft |
| Type | Row / Townhouse |
| Utility Water | Municipal Water |
Parking
| Garage |
Land
| Acreage | No |
| Sewer | Sanitary Sewer |
| Size Depth | 43 Ft |
| Size Frontage | 25 Ft |
| Size Irregular | 25 X 43 Ft |
| Size Total Text | 25 X 43 Ft |
Rooms
| Level | Type | Length | Width | Dimensions |
|---|---|---|---|---|
| Second Level | Great Room | 3.23 m | 6.22 m | 3.23 m x 6.22 m |
| Second Level | Kitchen | 4.1 m | 3 m | 4.1 m x 3 m |
| Second Level | Family Room | 3.97 m | 2.94 m | 3.97 m x 2.94 m |
| Third Level | Primary Bedroom | 3.69 m | 3 m | 3.69 m x 3 m |
| Third Level | Bathroom | 2.62 m | 1.28 m | 2.62 m x 1.28 m |
| Third Level | Bathroom | 2.56 m | 1.28 m | 2.56 m x 1.28 m |
| Third Level | Bedroom 2 | 2.68 m | 2.87 m | 2.68 m x 2.87 m |
| Third Level | Bedroom 3 | 2.56 m | 2.96 m | 2.56 m x 2.96 m |
| Ground Level | Bedroom 4 | 2.68 m | 2.8 m | 2.68 m x 2.8 m |
| Ground Level | Bathroom | 1.9 m | 2.8 m | 1.9 m x 2.8 m |
https://www.realtor.ca/real-estate/28852894/73-1222-rose-way-milton-cb-cobban-1026-cb-cobban
Interested?
Contact us for more information
