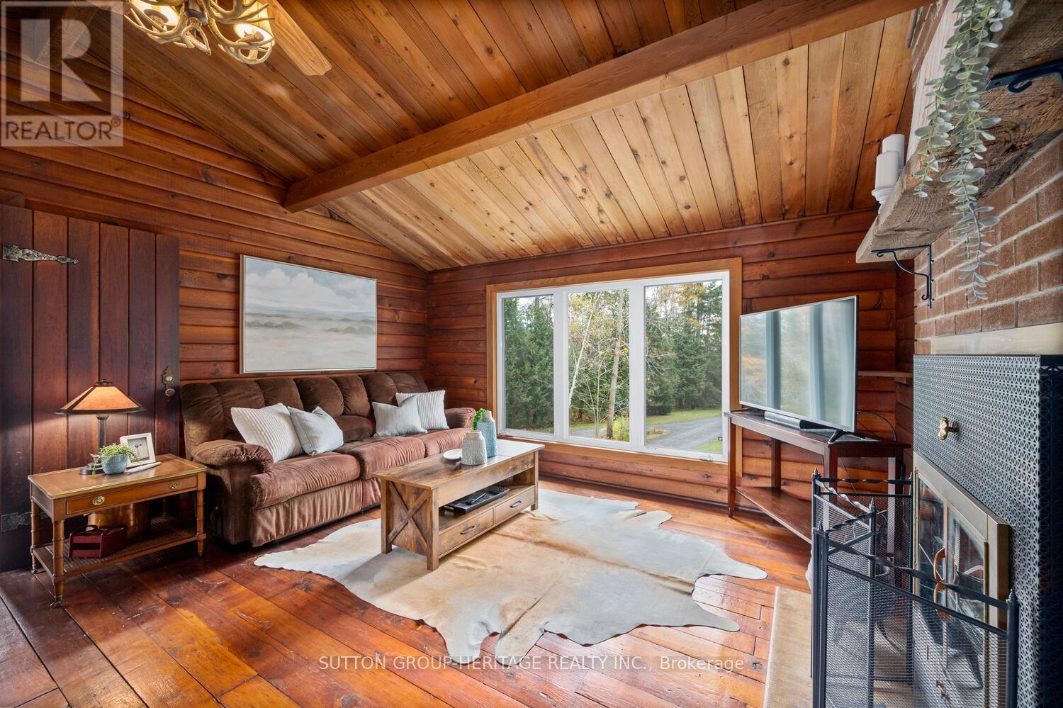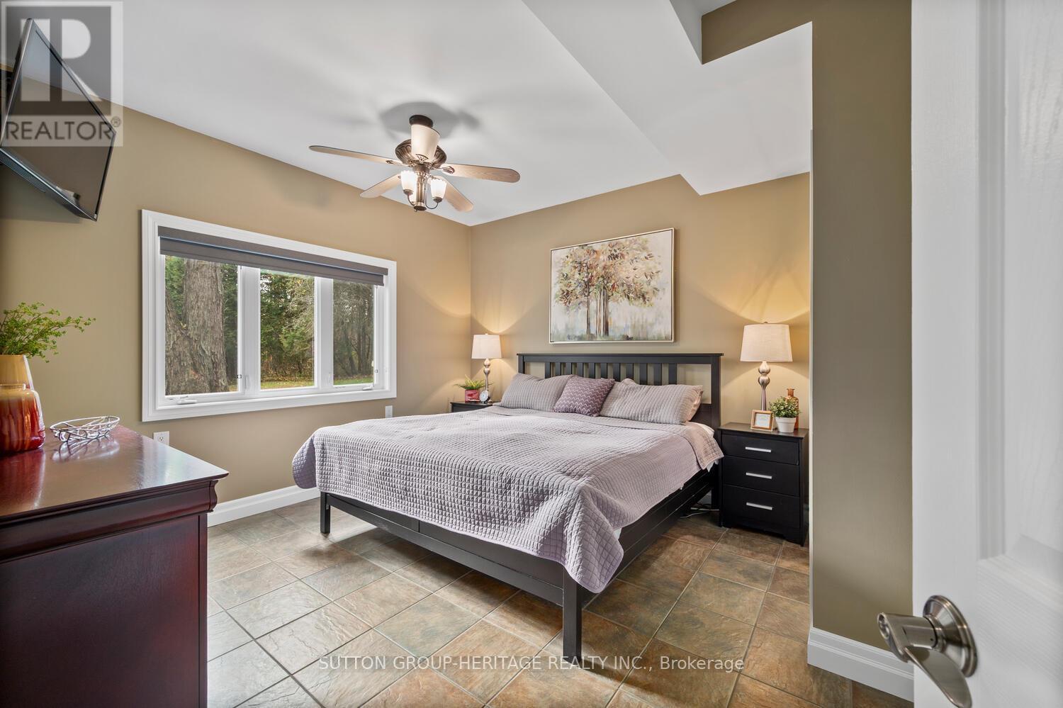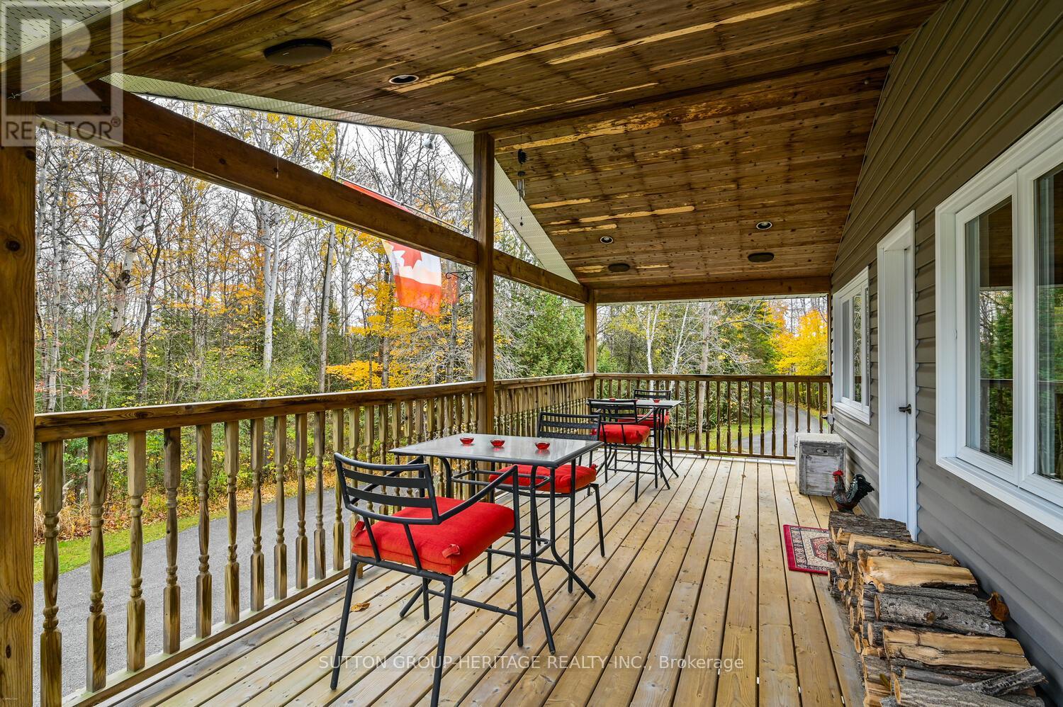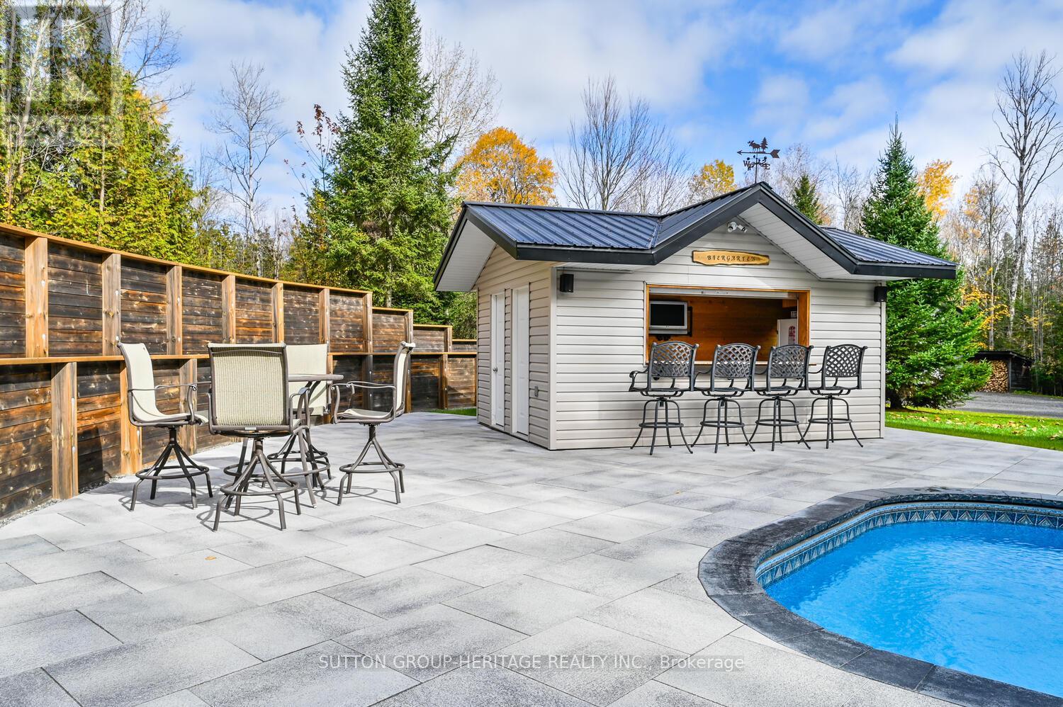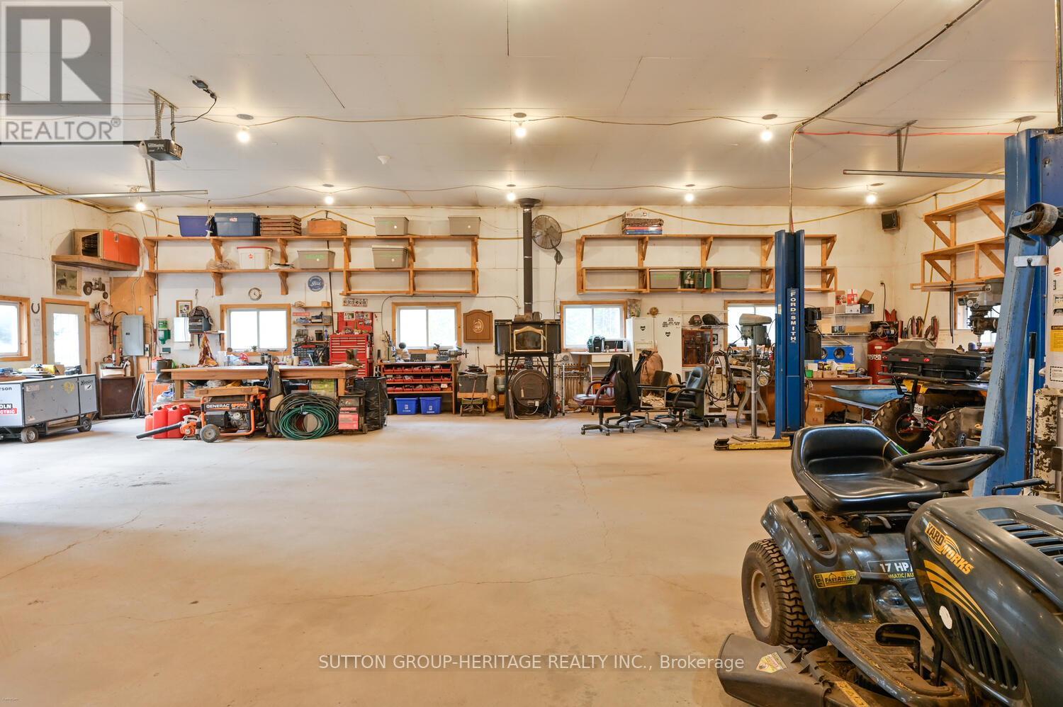3 Bedroom
3 Bathroom
Fireplace
Inground Pool
Radiant Heat
Acreage
$1,649,000
This 10 Acres property has so much to offer! Perfectly situated on a no thru street within mins to Downtown Uxbridge. Features large mature trees, walking trail and stream. The long circular drive means no shortage of parking. This 3 bedroom, 3 bath home is warm and inviting. The eat in kitchen has easy care ceramic floors & French door walk out to deck, outdoor fireplace/BBQ, 14 x 28 ft in ground pool with walk-up steps, plus pool house w sit up bar. (wired for TV) also has a water, double sink + line for Sani flow washroom. Main floor primary bedroom w w-in closet & 3 pc ensuite. Open concept great room/dining room w cathedral ceiling, wood floors, fireplace & fabulous views. Bonus flex office/sitting room w w/o to covered deck - Enjoy your morning coffee. 2000 sq ft heated, insulated shop w 13 ft ceiling height, 3 10 x 10 insulated overhead doors, 2 man doors, + water. The shop has in floor heating that is fired by a wood fire boiler stove (could be converted to propane) There is an electric furnace as well. The owner heats the shop with another wood stove. There is also a wood shed plus a drive shed. **** EXTRAS **** Heating on main floor is in floor heating with 3 zones, Upper level is hot water radiators. The 3 wood burning stoves are not WETT certified. (id:41954)
Property Details
|
MLS® Number
|
N11915018 |
|
Property Type
|
Single Family |
|
Community Name
|
Rural Uxbridge |
|
Features
|
Wooded Area, Open Space |
|
Parking Space Total
|
16 |
|
Pool Type
|
Inground Pool |
|
Structure
|
Patio(s), Deck, Drive Shed, Workshop |
Building
|
Bathroom Total
|
3 |
|
Bedrooms Above Ground
|
3 |
|
Bedrooms Total
|
3 |
|
Appliances
|
Barbeque, Water Heater, Dishwasher, Dryer, Garage Door Opener, Microwave, Refrigerator, Stove, Washer |
|
Construction Style Attachment
|
Detached |
|
Exterior Finish
|
Stone, Vinyl Siding |
|
Fireplace Present
|
Yes |
|
Fireplace Total
|
1 |
|
Fireplace Type
|
Insert |
|
Flooring Type
|
Ceramic, Hardwood |
|
Foundation Type
|
Slab |
|
Half Bath Total
|
1 |
|
Heating Fuel
|
Propane |
|
Heating Type
|
Radiant Heat |
|
Stories Total
|
2 |
|
Type
|
House |
Land
|
Acreage
|
Yes |
|
Sewer
|
Septic System |
|
Size Depth
|
1337 Ft |
|
Size Frontage
|
330 Ft |
|
Size Irregular
|
330 X 1337 Ft |
|
Size Total Text
|
330 X 1337 Ft|10 - 24.99 Acres |
|
Zoning Description
|
Rural And Ep |
Rooms
| Level |
Type |
Length |
Width |
Dimensions |
|
Main Level |
Kitchen |
3.41 m |
2.78 m |
3.41 m x 2.78 m |
|
Main Level |
Eating Area |
4.05 m |
2.9 m |
4.05 m x 2.9 m |
|
Main Level |
Primary Bedroom |
4.24 m |
3.35 m |
4.24 m x 3.35 m |
|
Main Level |
Foyer |
4.05 m |
2.25 m |
4.05 m x 2.25 m |
|
Upper Level |
Sitting Room |
4.11 m |
2.17 m |
4.11 m x 2.17 m |
|
Upper Level |
Great Room |
6 m |
4.2 m |
6 m x 4.2 m |
|
Upper Level |
Bedroom 2 |
4.02 m |
2.99 m |
4.02 m x 2.99 m |
|
Upper Level |
Bedroom 3 |
2.96 m |
2.68 m |
2.96 m x 2.68 m |
https://www.realtor.ca/real-estate/27783029/728-sandford-road-uxbridge-rural-uxbridge









